Cloakroom with Grey Walls and Tiled Worktops Ideas and Designs
Refine by:
Budget
Sort by:Popular Today
1 - 20 of 59 photos
Item 1 of 3
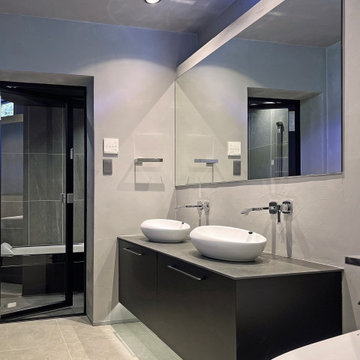
タイル貼りの浴室へつづく2ボールシンクは造作で浮かせてあります。
Photo of a modern cloakroom in Other with beaded cabinets, black cabinets, a one-piece toilet, grey walls, ceramic flooring, a vessel sink, tiled worktops, grey floors, grey worktops, feature lighting and a floating vanity unit.
Photo of a modern cloakroom in Other with beaded cabinets, black cabinets, a one-piece toilet, grey walls, ceramic flooring, a vessel sink, tiled worktops, grey floors, grey worktops, feature lighting and a floating vanity unit.
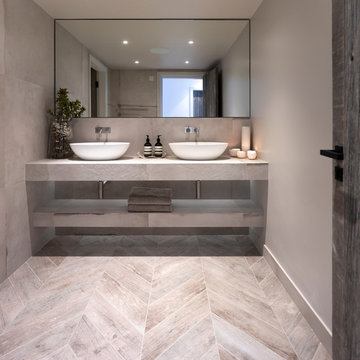
Our Lake View House stylish contemporary cloakroom with stunning concrete and wood effect herringbone floor. Floating shelves with Vola fittings and stunning Barnwood interior doors.
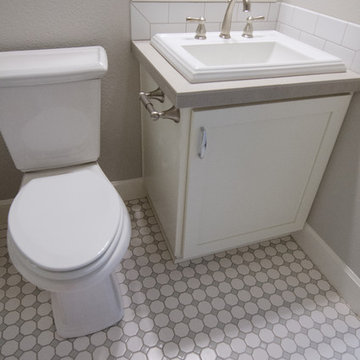
Photos taken by Danyel Rogers
Small traditional cloakroom in Portland with a built-in sink, shaker cabinets, white cabinets, tiled worktops, white tiles, ceramic tiles, grey walls, ceramic flooring and a two-piece toilet.
Small traditional cloakroom in Portland with a built-in sink, shaker cabinets, white cabinets, tiled worktops, white tiles, ceramic tiles, grey walls, ceramic flooring and a two-piece toilet.
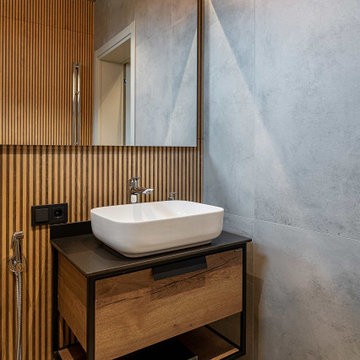
Современный санузел в частном спа комплексе с бассейном.
Сочетание разных плиток по фактуре и цвету Porcelanosa и Italon. Мебель в стиле лофт, светильник-трос от стены до стены создает рассеянный свет.
Архитектор Александр Петунин
Интерьер Анна Полева
Строительство ПАЛЕКС дома из клееного бруса

Design ideas for a small contemporary cloakroom in Moscow with flat-panel cabinets, medium wood cabinets, a wall mounted toilet, grey tiles, ceramic tiles, grey walls, porcelain flooring, a submerged sink, tiled worktops, grey floors, grey worktops, feature lighting, a floating vanity unit, a drop ceiling and wainscoting.

The SUMMIT, is Beechwood Homes newest display home at Craigburn Farm. This masterpiece showcases our commitment to design, quality and originality. The Summit is the epitome of luxury. From the general layout down to the tiniest finish detail, every element is flawless.
Specifically, the Summit highlights the importance of atmosphere in creating a family home. The theme throughout is warm and inviting, combining abundant natural light with soothing timber accents and an earthy palette. The stunning window design is one of the true heroes of this property, helping to break down the barrier of indoor and outdoor. An open plan kitchen and family area are essential features of a cohesive and fluid home environment.
Adoring this Ensuite displayed in "The Summit" by Beechwood Homes. There is nothing classier than the combination of delicate timber and concrete beauty.
The perfect outdoor area for entertaining friends and family. The indoor space is connected to the outdoor area making the space feel open - perfect for extending the space!
The Summit makes the most of state of the art automation technology. An electronic interface controls the home theatre systems, as well as the impressive lighting display which comes to life at night. Modern, sleek and spacious, this home uniquely combines convenient functionality and visual appeal.
The Summit is ideal for those clients who may be struggling to visualise the end product from looking at initial designs. This property encapsulates all of the senses for a complete experience. Appreciate the aesthetic features, feel the textures, and imagine yourself living in a home like this.
Tiles by Italia Ceramics!
Visit Beechwood Homes - Display Home "The Summit"
54 FERGUSSON AVENUE,
CRAIGBURN FARM
Opening Times Sat & Sun 1pm – 4:30pm
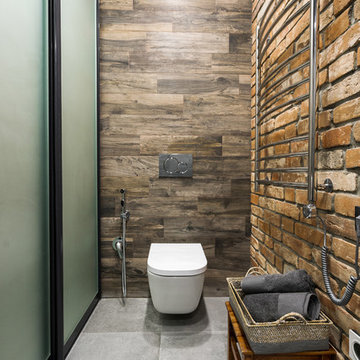
Дмитрий Галаганов
Photo of a medium sized urban cloakroom in Other with glass-front cabinets, dark wood cabinets, a wall mounted toilet, brown tiles, porcelain tiles, grey walls, porcelain flooring, a built-in sink, tiled worktops and grey floors.
Photo of a medium sized urban cloakroom in Other with glass-front cabinets, dark wood cabinets, a wall mounted toilet, brown tiles, porcelain tiles, grey walls, porcelain flooring, a built-in sink, tiled worktops and grey floors.
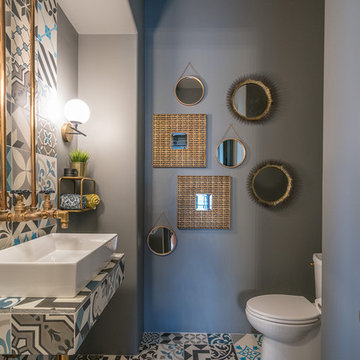
Design ideas for a contemporary cloakroom in Phoenix with multi-coloured tiles, grey walls, a vessel sink, tiled worktops, multi-coloured floors and multi-coloured worktops.
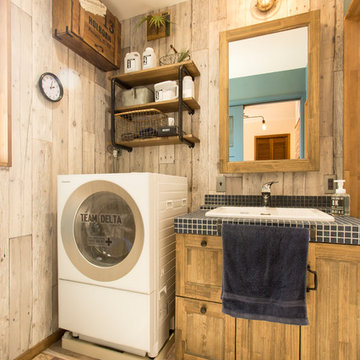
Photo of a rustic cloakroom in Other with recessed-panel cabinets, medium wood cabinets, grey walls, a built-in sink, tiled worktops and multi-coloured floors.
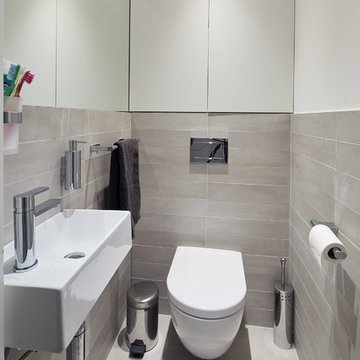
Cloakroom next to hallway
Small contemporary cloakroom in London with flat-panel cabinets, white cabinets, a wall mounted toilet, grey tiles, porcelain tiles, grey walls, porcelain flooring, a wall-mounted sink, tiled worktops, grey floors and grey worktops.
Small contemporary cloakroom in London with flat-panel cabinets, white cabinets, a wall mounted toilet, grey tiles, porcelain tiles, grey walls, porcelain flooring, a wall-mounted sink, tiled worktops, grey floors and grey worktops.
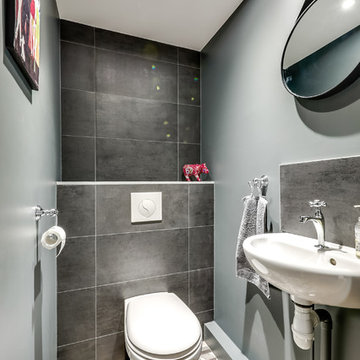
Pour des raisons d'économies, l'ancien carrelage a été recouvert avec un nouveau carrelage gris foncé et au sol des carreaux en grès cérame imitent les carreaux de ciment mais facilitent l'entretien.
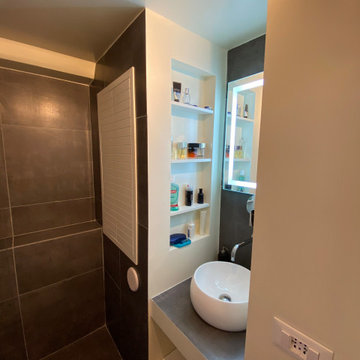
Small modern cloakroom in Milan with louvered cabinets, white cabinets, a wall mounted toilet, grey walls, porcelain flooring, a vessel sink, grey floors, grey tiles, porcelain tiles, tiled worktops and grey worktops.
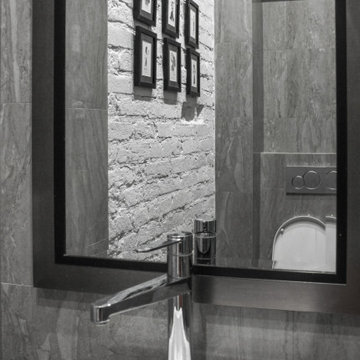
Design ideas for a large industrial cloakroom in Moscow with a wall mounted toilet, grey tiles, porcelain tiles, grey walls, porcelain flooring, a built-in sink, tiled worktops, grey floors and grey worktops.
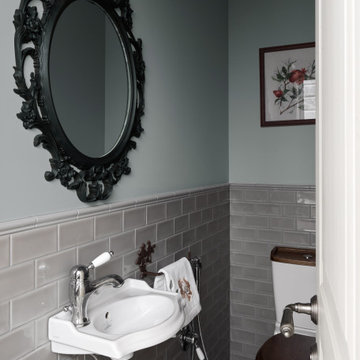
На первом этаже предусмотрели два санузла, один из которых с душевой кабиной.
Остальные санузлы расположение на втором этаже.
Гостевой санузел на 1 этаже.
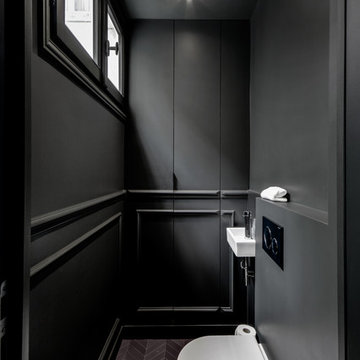
shoootin
This is an example of a small traditional cloakroom in Paris with beaded cabinets, black cabinets, a wall mounted toilet, grey tiles, ceramic tiles, grey walls, ceramic flooring, a wall-mounted sink, tiled worktops, grey floors and white worktops.
This is an example of a small traditional cloakroom in Paris with beaded cabinets, black cabinets, a wall mounted toilet, grey tiles, ceramic tiles, grey walls, ceramic flooring, a wall-mounted sink, tiled worktops, grey floors and white worktops.
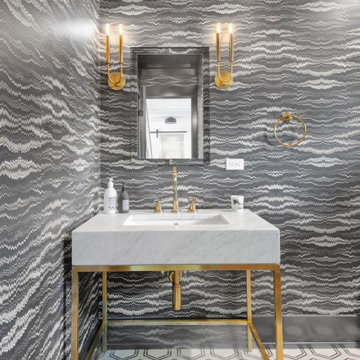
Inspiration for a medium sized traditional cloakroom in Orlando with grey walls, ceramic flooring, a console sink, tiled worktops, multi-coloured floors and white worktops.
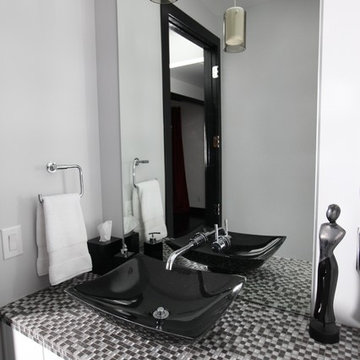
Inspiration for a contemporary cloakroom in Denver with a vessel sink, flat-panel cabinets, white cabinets, multi-coloured tiles, mosaic tiles, grey walls, tiled worktops and multi-coloured worktops.
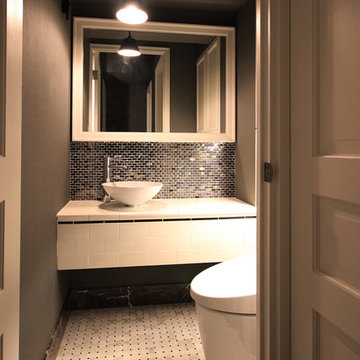
Photo of a medium sized classic cloakroom in Tokyo with white cabinets, a one-piece toilet, black tiles, grey walls, porcelain flooring, a vessel sink, tiled worktops, white floors, white worktops and mosaic tiles.
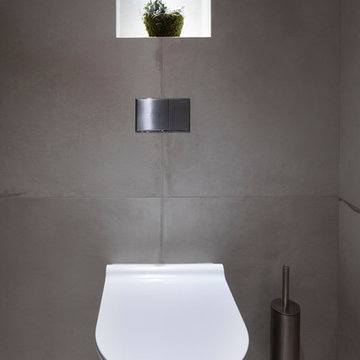
Our Lake View House stylish contemporary cloakroom with stunning concrete and wood effect herringbone floor. Floating shelves with Vola fittings and stunning Barnwood interior doors.
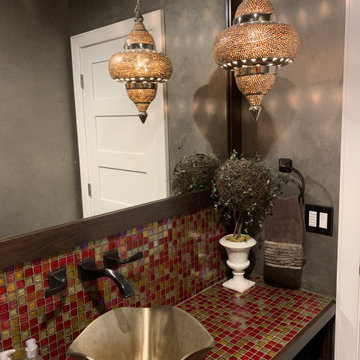
tangelo design
Tasteful Interior Design in Calgary
I believe every home should be as individual as the people that live in it. Over the past 25+ years, it has been a pleasure and privilege to create unique spaces for my clients. From simple to complex, I strive to make every home as beautiful as it can be. With a background in Fine Arts and a specialized certification in Kitchen, Bath and Millwork Design, I am proud to have won local and national awards for my designs. Tangelo Design services include complete material and finishing selections, colour consultation and pre-blueprint space planning. Consultations to update spaces, getting a home ready to sell and pre-move in renovations are also available. I look forward to hearing from you and assisting you through your upcoming home project!
Cloakroom with Grey Walls and Tiled Worktops Ideas and Designs
1