Cloakroom with Light Hardwood Flooring and Tongue and Groove Walls Ideas and Designs
Refine by:
Budget
Sort by:Popular Today
1 - 20 of 29 photos
Item 1 of 3

Embodying many of the key elements that are iconic in craftsman design, the rooms of this home are both luxurious and welcoming. From a kitchen with a statement range hood and dramatic chiseled edge quartz countertops, to a character-rich basement bar and lounge area, to a fashion-lover's dream master closet, this stunning family home has a special charm for everyone and the perfect space for everything.

Design ideas for a large coastal cloakroom in Other with black cabinets, a one-piece toilet, white walls, light hardwood flooring, a wall-mounted sink, beige floors, a floating vanity unit, a wallpapered ceiling and tongue and groove walls.

Inspiration for a medium sized country cloakroom in Seattle with recessed-panel cabinets, brown cabinets, white walls, light hardwood flooring, a submerged sink, quartz worktops, brown floors, white worktops, a built in vanity unit and tongue and groove walls.

Inspiration for a contemporary cloakroom in Atlanta with open cabinets, a two-piece toilet, blue walls, light hardwood flooring, a submerged sink, marble worktops, white worktops, a freestanding vanity unit, a timber clad ceiling and tongue and groove walls.
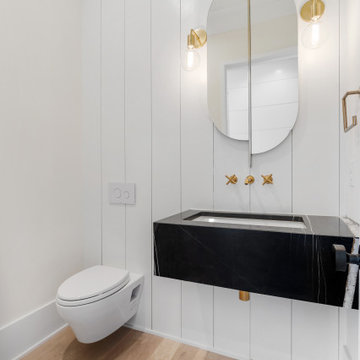
Medium sized modern cloakroom in Charleston with black cabinets, a wall mounted toilet, white walls, light hardwood flooring, a wall-mounted sink, black worktops, a floating vanity unit and tongue and groove walls.
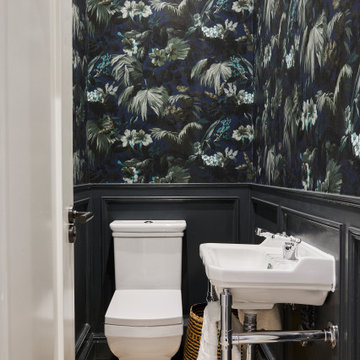
Inspiration for a medium sized classic cloakroom in London with a one-piece toilet, multi-coloured walls, light hardwood flooring, a console sink, beige floors and tongue and groove walls.
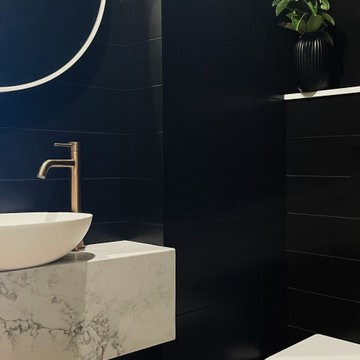
Sleek and sophisticated this powder room is a real showstopper. A floating marble slab sits against black satin shiplap walls that incase the entire space. Brushed copper tapware and a white framed round mirror complete the space

8" White Oak Hardwood Floors from Anderson Tuftex: Kensington Queen's Gate
This is an example of a cloakroom in Other with recessed-panel cabinets, blue cabinets, a two-piece toilet, white walls, light hardwood flooring, engineered stone worktops, brown floors, white worktops, a freestanding vanity unit and tongue and groove walls.
This is an example of a cloakroom in Other with recessed-panel cabinets, blue cabinets, a two-piece toilet, white walls, light hardwood flooring, engineered stone worktops, brown floors, white worktops, a freestanding vanity unit and tongue and groove walls.

Photo of a small beach style cloakroom in Seattle with recessed-panel cabinets, white cabinets, a two-piece toilet, blue walls, light hardwood flooring, a built-in sink, quartz worktops, white worktops, a freestanding vanity unit and tongue and groove walls.
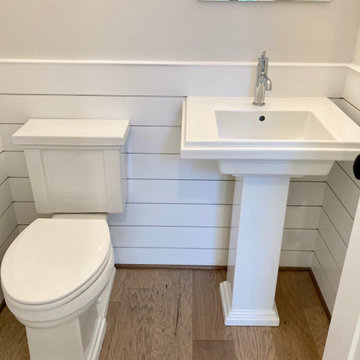
Inspiration for a cloakroom in DC Metro with grey walls, light hardwood flooring, a pedestal sink and tongue and groove walls.
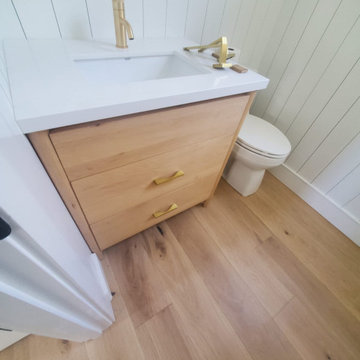
Photo of a small rural cloakroom in Other with flat-panel cabinets, light wood cabinets, a one-piece toilet, wood-effect tiles, white walls, light hardwood flooring, a submerged sink, quartz worktops, beige floors, white worktops, a built in vanity unit and tongue and groove walls.
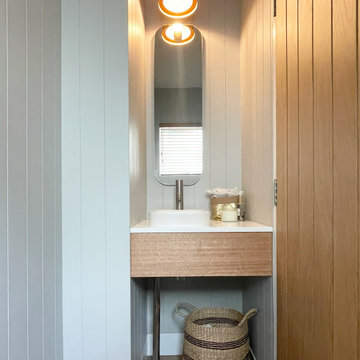
Powder room with custom oak vanity and vgroove walls.
Photo of a small contemporary cloakroom in Sydney with recessed-panel cabinets, a one-piece toilet, grey walls, light hardwood flooring, a built-in sink, engineered stone worktops, white worktops, a floating vanity unit and tongue and groove walls.
Photo of a small contemporary cloakroom in Sydney with recessed-panel cabinets, a one-piece toilet, grey walls, light hardwood flooring, a built-in sink, engineered stone worktops, white worktops, a floating vanity unit and tongue and groove walls.
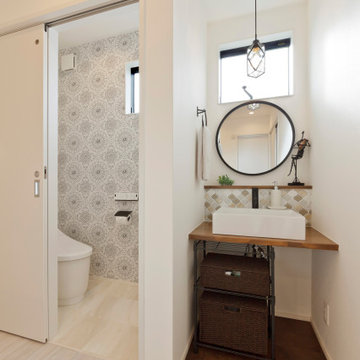
2階洗面はダークブラウンを取り入れてアンティーク感を演出。 全体の統一感は損なわずに各階に変化をもたせました。
Inspiration for a cloakroom in Other with a one-piece toilet, light hardwood flooring, white floors, a timber clad ceiling and tongue and groove walls.
Inspiration for a cloakroom in Other with a one-piece toilet, light hardwood flooring, white floors, a timber clad ceiling and tongue and groove walls.
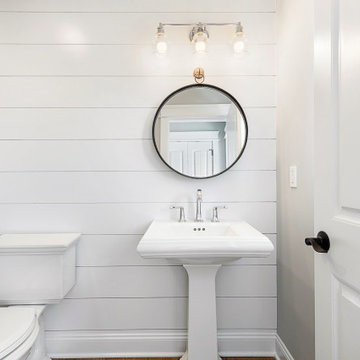
Beach style cloakroom in New York with a one-piece toilet, grey walls, light hardwood flooring, a pedestal sink and tongue and groove walls.
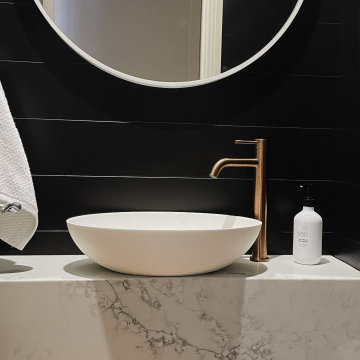
Sleek and sophisticated this powder room is a real showstopper. A floating marble slab sits against black satin shiplap walls that incase the entire space. Brushed copper tapware and a white framed round mirror complete the space
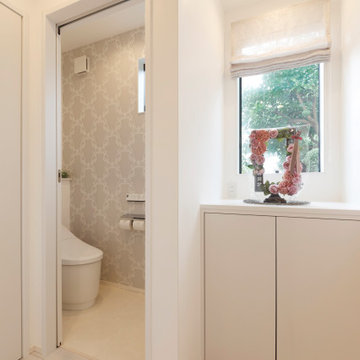
1階トイレは白とグレージュの統一感はそのままに、フレンチシック柄なクロスを取り入れてでエレガントに。 小窓越しのグリーンが爽やかなアクセントになっています。
Cloakroom in Other with a one-piece toilet, light hardwood flooring, white floors, a timber clad ceiling and tongue and groove walls.
Cloakroom in Other with a one-piece toilet, light hardwood flooring, white floors, a timber clad ceiling and tongue and groove walls.
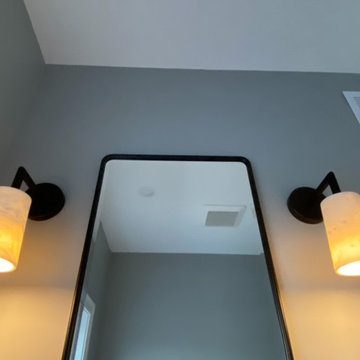
Two walls were taken down to open up the kitchen and to enlarge the dining room by adding the front hallway space to the main area. Powder room and coat closet were relocated from the center of the house to the garage wall. The door to the garage was shifted by 3 feet to extend uninterrupted wall space for kitchen cabinets and to allow for a bigger island.
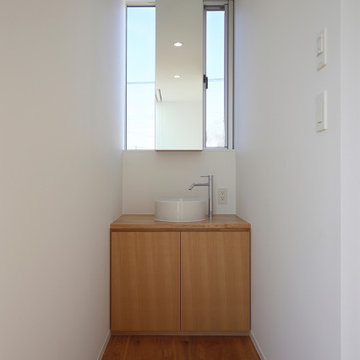
Photo of a large cloakroom in Tokyo with flat-panel cabinets, white cabinets, a one-piece toilet, white walls, light hardwood flooring, a vessel sink, terrazzo worktops, beige floors, beige worktops, feature lighting, a floating vanity unit, a timber clad ceiling and tongue and groove walls.
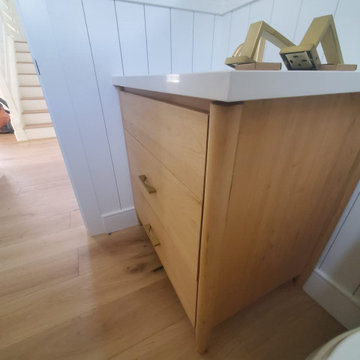
Design ideas for a small farmhouse cloakroom in Other with flat-panel cabinets, light wood cabinets, a one-piece toilet, wood-effect tiles, white walls, light hardwood flooring, a submerged sink, quartz worktops, beige floors, white worktops, a built in vanity unit and tongue and groove walls.
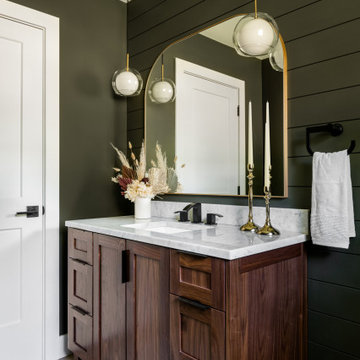
Medium sized contemporary cloakroom in Vancouver with shaker cabinets, dark wood cabinets, a two-piece toilet, green walls, light hardwood flooring, a submerged sink, engineered stone worktops, beige floors, white worktops, a freestanding vanity unit and tongue and groove walls.
Cloakroom with Light Hardwood Flooring and Tongue and Groove Walls Ideas and Designs
1