Cloakroom with Open Cabinets and Tongue and Groove Walls Ideas and Designs
Refine by:
Budget
Sort by:Popular Today
1 - 20 of 36 photos
Item 1 of 3

Guest shower room and cloakroom, with seating bench, wardrobe and storage baskets leading onto a guest shower room.
Matchstick wall tiles and black and white encaustic floor tiles, brushed nickel brassware throughout

Powder room on the main level has a cowboy rustic quality to it. Reclaimed barn wood shiplap walls make it very warm and rustic. The floating vanity adds a modern touch.

Herringbone brick tile flooring, SW Mount Etna green shiplap, pottery barn vanity, signature hardware faucet, 60" vanity mirror, and striking wallpaper make for a perfect combination in this modern farmhouse powder bath.
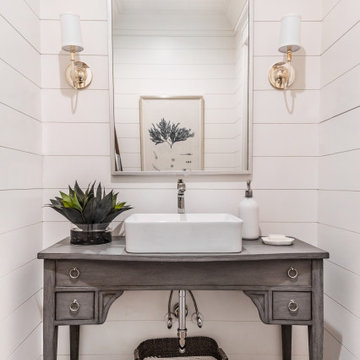
Coastal cloakroom in Charlotte with open cabinets, grey cabinets, white walls, dark hardwood flooring, a vessel sink, brown floors, grey worktops, a freestanding vanity unit and tongue and groove walls.

Inspiration for a contemporary cloakroom in Atlanta with open cabinets, a two-piece toilet, blue walls, light hardwood flooring, a submerged sink, marble worktops, white worktops, a freestanding vanity unit, a timber clad ceiling and tongue and groove walls.
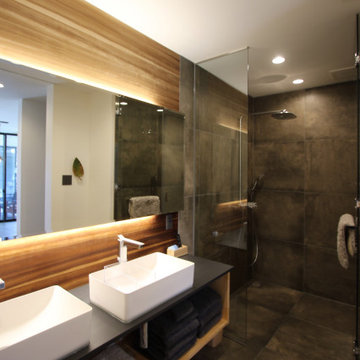
Design ideas for a retro cloakroom in Other with open cabinets, black cabinets, grey tiles, ceramic tiles, multi-coloured walls, ceramic flooring, a built-in sink, laminate worktops, grey floors, black worktops, feature lighting, a floating vanity unit, a wallpapered ceiling and tongue and groove walls.
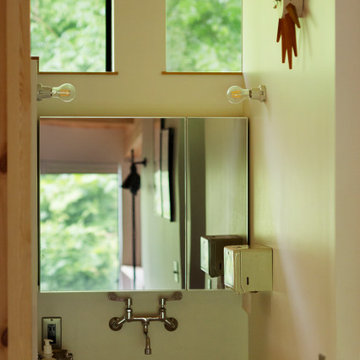
3Fのサブ手洗い。実験用シンクを設置
This is an example of a small modern cloakroom in Tokyo with open cabinets, white walls, medium hardwood flooring, a wall-mounted sink, a floating vanity unit, exposed beams and tongue and groove walls.
This is an example of a small modern cloakroom in Tokyo with open cabinets, white walls, medium hardwood flooring, a wall-mounted sink, a floating vanity unit, exposed beams and tongue and groove walls.
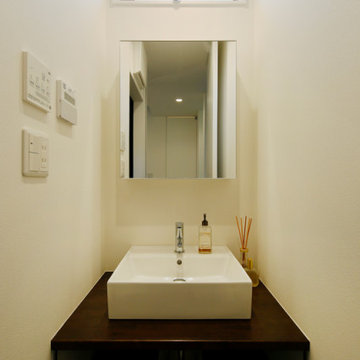
ホテルライクなシックモダンの洗面台。ニッチスペースながら高い位置に明かり窓をつけて清々しさ溢れる空間に仕上げました。
Inspiration for a small industrial cloakroom in Tokyo Suburbs with open cabinets, brown cabinets, white walls, dark hardwood flooring, a built-in sink, solid surface worktops, brown floors, brown worktops, a freestanding vanity unit, a wallpapered ceiling and tongue and groove walls.
Inspiration for a small industrial cloakroom in Tokyo Suburbs with open cabinets, brown cabinets, white walls, dark hardwood flooring, a built-in sink, solid surface worktops, brown floors, brown worktops, a freestanding vanity unit, a wallpapered ceiling and tongue and groove walls.
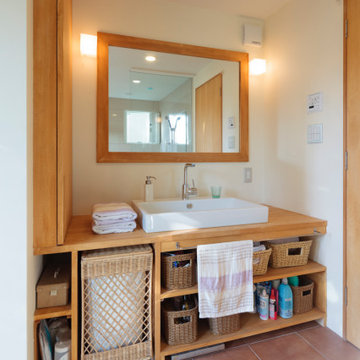
Contemporary cloakroom in Tokyo with open cabinets, light wood cabinets, white walls, terracotta flooring, a built-in sink, wooden worktops, orange floors, a feature wall, a built in vanity unit, a timber clad ceiling and tongue and groove walls.
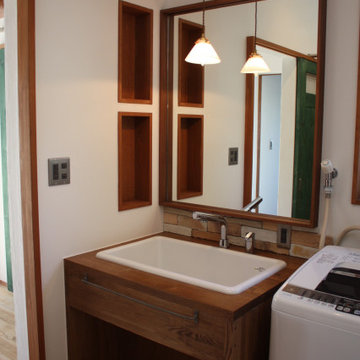
Photo of a small cloakroom in Other with open cabinets, brown cabinets, orange tiles, terracotta tiles, white walls, medium hardwood flooring, a vessel sink, wooden worktops, beige floors, brown worktops, a built in vanity unit, a vaulted ceiling and tongue and groove walls.
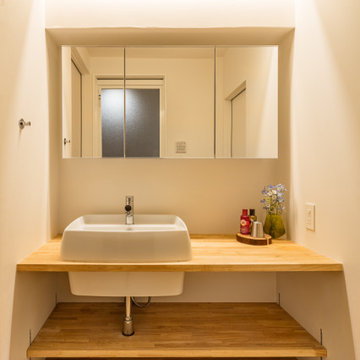
Photo of a small modern cloakroom in Yokohama with open cabinets, beige cabinets, white walls, medium hardwood flooring, a vessel sink, wooden worktops, beige floors, beige worktops, a built in vanity unit, a timber clad ceiling and tongue and groove walls.
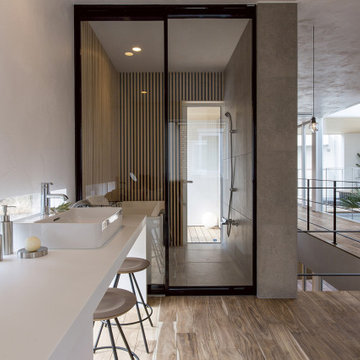
アクセスのいいオープン洗面。足元から腰高までの窓でたっぷりの光を取り入れつつも、人の顔は見えないようにした設計アイディアはマネしたいポイントです。
Inspiration for a world-inspired cloakroom in Other with open cabinets, white cabinets, white walls, medium hardwood flooring, a built-in sink, laminate worktops, brown floors, white worktops, a built in vanity unit, a timber clad ceiling and tongue and groove walls.
Inspiration for a world-inspired cloakroom in Other with open cabinets, white cabinets, white walls, medium hardwood flooring, a built-in sink, laminate worktops, brown floors, white worktops, a built in vanity unit, a timber clad ceiling and tongue and groove walls.
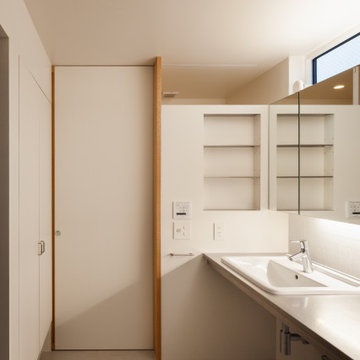
Cloakroom in Tokyo with open cabinets, white tiles, ceramic tiles, vinyl flooring, a built-in sink, stainless steel worktops, grey floors, a floating vanity unit, a timber clad ceiling and tongue and groove walls.
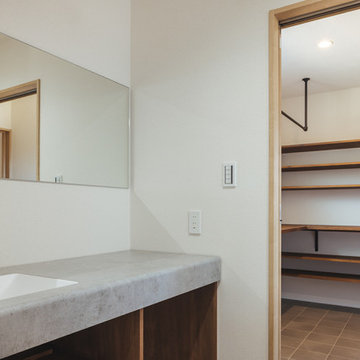
シンプルだけどスタイリッシュな洗面化粧台です。
その隣は脱衣所兼ランドリースペースへと続いています。
This is an example of a medium sized cloakroom in Other with open cabinets, grey cabinets, white walls, medium hardwood flooring, beige floors, grey worktops, a floating vanity unit, a wallpapered ceiling and tongue and groove walls.
This is an example of a medium sized cloakroom in Other with open cabinets, grey cabinets, white walls, medium hardwood flooring, beige floors, grey worktops, a floating vanity unit, a wallpapered ceiling and tongue and groove walls.
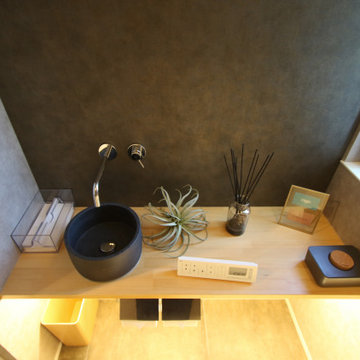
This is an example of a retro cloakroom in Other with open cabinets, light wood cabinets, a one-piece toilet, grey tiles, ceramic tiles, multi-coloured walls, ceramic flooring, a built-in sink, wooden worktops, grey floors, multi-coloured worktops, feature lighting, a built in vanity unit, a wallpapered ceiling and tongue and groove walls.
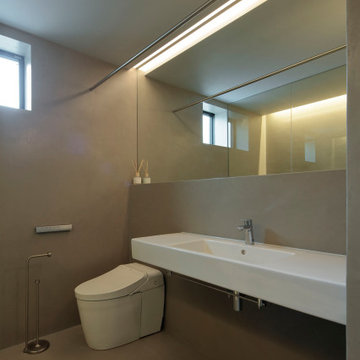
Design ideas for a small modern cloakroom in Tokyo with open cabinets, white cabinets, a one-piece toilet, beige walls, ceramic flooring, a wall-mounted sink, solid surface worktops, beige floors, feature lighting, a floating vanity unit, a wood ceiling and tongue and groove walls.
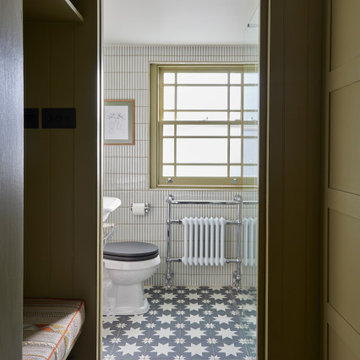
Guest shower room and cloakroom, with seating bench, wardrobe and storage baskets leading onto a guest shower room.
Matchstick wall tiles and black and white encaustic floor tiles, brushed nickel brassware throughout
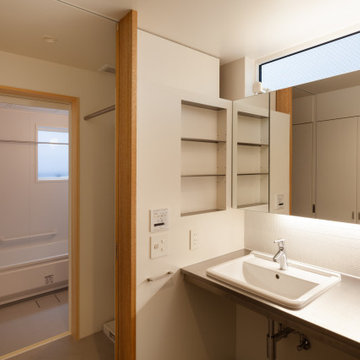
This is an example of a cloakroom in Tokyo with open cabinets, white tiles, ceramic tiles, vinyl flooring, a built-in sink, stainless steel worktops, grey floors, a floating vanity unit, a timber clad ceiling and tongue and groove walls.
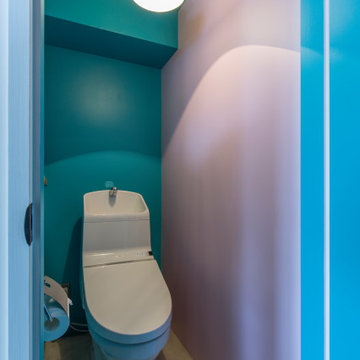
Small modern cloakroom in Other with open cabinets, light wood cabinets, a one-piece toilet, multi-coloured tiles, ceramic tiles, white walls, concrete flooring, a submerged sink, wooden worktops, a built in vanity unit, a timber clad ceiling and tongue and groove walls.
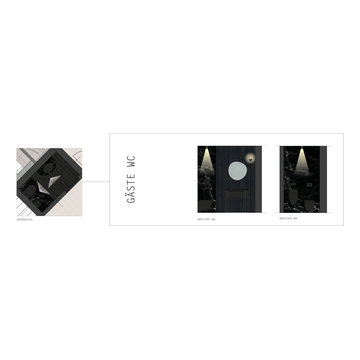
Ansicht Gäste WC
Medium sized contemporary cloakroom in Munich with open cabinets, black cabinets, an urinal, black tiles, marble tiles, black walls, marble flooring, a submerged sink, granite worktops, black floors, black worktops, a freestanding vanity unit and tongue and groove walls.
Medium sized contemporary cloakroom in Munich with open cabinets, black cabinets, an urinal, black tiles, marble tiles, black walls, marble flooring, a submerged sink, granite worktops, black floors, black worktops, a freestanding vanity unit and tongue and groove walls.
Cloakroom with Open Cabinets and Tongue and Groove Walls Ideas and Designs
1