Cloakroom with Travertine Flooring and Mosaic Tile Flooring Ideas and Designs
Refine by:
Budget
Sort by:Popular Today
21 - 40 of 1,659 photos
Item 1 of 3

Michael Lee
Small contemporary cloakroom in Boston with a vessel sink, wooden worktops, multi-coloured tiles, medium wood cabinets, ceramic tiles, beige walls, mosaic tile flooring, grey floors and brown worktops.
Small contemporary cloakroom in Boston with a vessel sink, wooden worktops, multi-coloured tiles, medium wood cabinets, ceramic tiles, beige walls, mosaic tile flooring, grey floors and brown worktops.
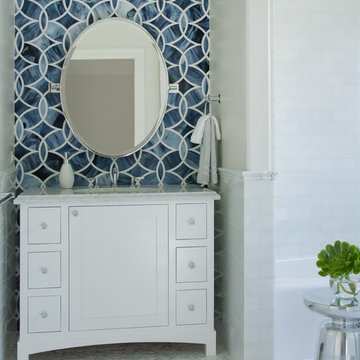
Photo Credit: David Duncan Livingston
Design ideas for a contemporary cloakroom in San Francisco with metro tiles, mosaic tile flooring, white walls, a submerged sink, blue tiles, white tiles and white worktops.
Design ideas for a contemporary cloakroom in San Francisco with metro tiles, mosaic tile flooring, white walls, a submerged sink, blue tiles, white tiles and white worktops.

custom builder, custom home, luxury home,
Design ideas for a classic cloakroom in Other with shaker cabinets, black cabinets, black walls, mosaic tile flooring, a submerged sink, multi-coloured floors, white worktops and a built in vanity unit.
Design ideas for a classic cloakroom in Other with shaker cabinets, black cabinets, black walls, mosaic tile flooring, a submerged sink, multi-coloured floors, white worktops and a built in vanity unit.

The powder room is styled by the client and reflects their eclectic tastes....
Design ideas for a small contemporary cloakroom in Melbourne with green walls, mosaic tile flooring, an integrated sink, marble worktops, multi-coloured floors, green worktops and a built in vanity unit.
Design ideas for a small contemporary cloakroom in Melbourne with green walls, mosaic tile flooring, an integrated sink, marble worktops, multi-coloured floors, green worktops and a built in vanity unit.

Introducing an exquisitely designed powder room project nestled in a luxurious residence on Riverside Drive, Manhattan, NY. This captivating space seamlessly blends traditional elegance with urban sophistication, reflecting the quintessential charm of the city that never sleeps.
The focal point of this powder room is the enchanting floral green wallpaper that wraps around the walls, evoking a sense of timeless grace and serenity. The design pays homage to classic interior styles, infusing the room with warmth and character.
A key feature of this space is the bespoke tiling, meticulously crafted to complement the overall design. The tiles showcase intricate patterns and textures, creating a harmonious interplay between traditional and contemporary aesthetics. Each piece has been carefully selected and installed by skilled tradesmen, who have dedicated countless hours to perfecting this one-of-a-kind space.
The pièce de résistance of this powder room is undoubtedly the vanity sconce, inspired by the iconic New York City skyline. This exquisite lighting fixture casts a soft, ambient glow that highlights the room's extraordinary details. The sconce pays tribute to the city's architectural prowess while adding a touch of modernity to the overall design.
This remarkable project took two years on and off to complete, with our studio accommodating the process with unwavering commitment and enthusiasm. The collective efforts of the design team, tradesmen, and our studio have culminated in a breathtaking powder room that effortlessly marries traditional elegance with contemporary flair.
We take immense pride in this Riverside Drive powder room project, and we are confident that it will serve as an enchanting retreat for its owners and guests alike. As a testament to our dedication to exceptional design and craftsmanship, this bespoke space showcases the unparalleled beauty of New York City's distinct style and character.
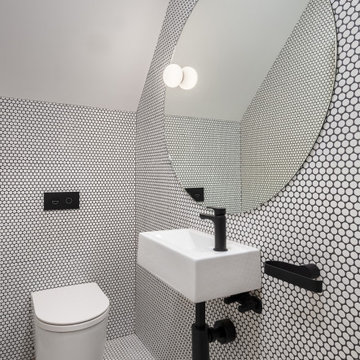
Contemporary cloakroom in Sydney with white tiles, mosaic tiles, mosaic tile flooring, a wall-mounted sink, white floors and a vaulted ceiling.

Beyond Beige Interior Design | www.beyondbeige.com | Ph: 604-876-3800 | Photography By Provoke Studios | Furniture Purchased From The Living Lab Furniture Co.
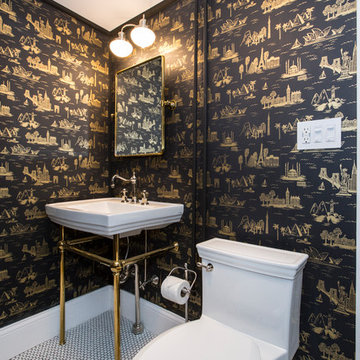
Paulina Hospod
Photo of a medium sized traditional cloakroom in New York with a one-piece toilet, multi-coloured walls, a console sink, white floors and mosaic tile flooring.
Photo of a medium sized traditional cloakroom in New York with a one-piece toilet, multi-coloured walls, a console sink, white floors and mosaic tile flooring.
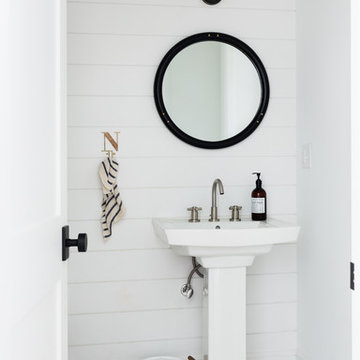
Small farmhouse cloakroom in New York with white walls, white floors, mosaic tile flooring and a pedestal sink.
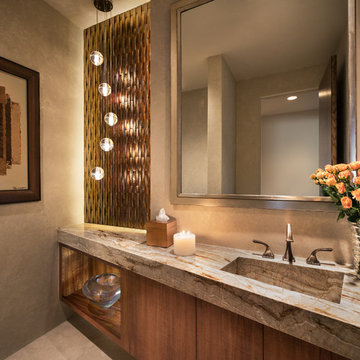
Stunning powder room with amber glass wall, koa cabinet, and granite counter top and integral sink. Bocci lighting
Photo by Mark Boisclair
Project designed by Susie Hersker’s Scottsdale interior design firm Design Directives. Design Directives is active in Phoenix, Paradise Valley, Cave Creek, Carefree, Sedona, and beyond.
For more about Design Directives, click here: https://susanherskerasid.com/
To learn more about this project, click here: https://susanherskerasid.com/contemporary-scottsdale-home/
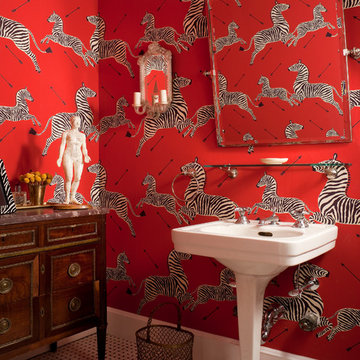
Design ideas for a traditional cloakroom in New York with red walls, mosaic tile flooring, a pedestal sink and white floors.
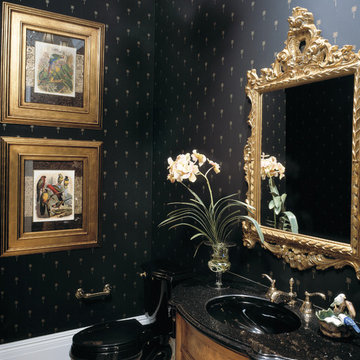
The Sater Design Collection's luxury, Mediterranean home plan "Cataldi" (Plan #6946). http://saterdesign.com/product/cataldi/#prettyPhoto

This powder bathroom design was for Vicki Gunvalson of the Real Housewives of Orange County. The vanity came from Home Goods a few years ago and VG did not want to replace it, so I had Peter Bolton refinish it and give it new life through paint and a little added burlap to hide the interior of the open doors. The wall sconce light fixtures and Spanish hand painted mirror were another great antique store find here in San Diego.
Interior Design by Leanne Michael
Custom Wall & Vanity Finish by Peter Bolton
Photography by Gail Owens
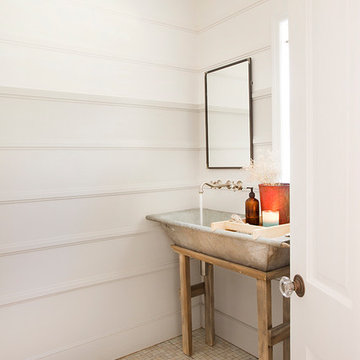
© Dana Miller, www.millerhallphoto.com
Farmhouse cloakroom in Los Angeles with a trough sink and mosaic tile flooring.
Farmhouse cloakroom in Los Angeles with a trough sink and mosaic tile flooring.
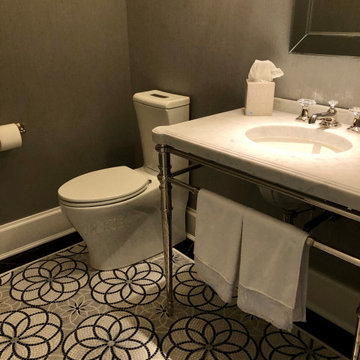
Design ideas for a small rural cloakroom in Chicago with a two-piece toilet, grey walls, mosaic tile flooring, a console sink, marble worktops, grey floors, white worktops, a freestanding vanity unit and wallpapered walls.
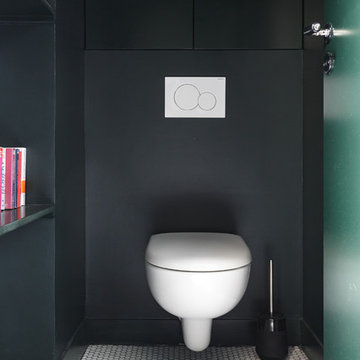
Dans cet appartement du 10ᵉ arrondissement, nos ouvriers ont réussi leur pari : booster les classiques pour créer un intérieur pimpant et sobre à la fois. Un trait d’union entre traditions d’hier et savoir-faire d’aujourd’hui.

Photographer: Ashley Avila Photography
Builder: Colonial Builders - Tim Schollart
Interior Designer: Laura Davidson
This large estate house was carefully crafted to compliment the rolling hillsides of the Midwest. Horizontal board & batten facades are sheltered by long runs of hipped roofs and are divided down the middle by the homes singular gabled wall. At the foyer, this gable takes the form of a classic three-part archway.
Going through the archway and into the interior, reveals a stunning see-through fireplace surround with raised natural stone hearth and rustic mantel beams. Subtle earth-toned wall colors, white trim, and natural wood floors serve as a perfect canvas to showcase patterned upholstery, black hardware, and colorful paintings. The kitchen and dining room occupies the space to the left of the foyer and living room and is connected to two garages through a more secluded mudroom and half bath. Off to the rear and adjacent to the kitchen is a screened porch that features a stone fireplace and stunning sunset views.
Occupying the space to the right of the living room and foyer is an understated master suite and spacious study featuring custom cabinets with diagonal bracing. The master bedroom’s en suite has a herringbone patterned marble floor, crisp white custom vanities, and access to a his and hers dressing area.
The four upstairs bedrooms are divided into pairs on either side of the living room balcony. Downstairs, the terraced landscaping exposes the family room and refreshment area to stunning views of the rear yard. The two remaining bedrooms in the lower level each have access to an en suite bathroom.
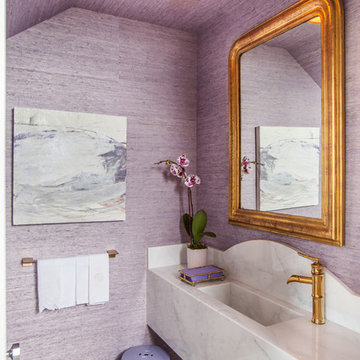
This is an example of a classic cloakroom in Houston with purple walls, mosaic tile flooring, an integrated sink and grey floors.
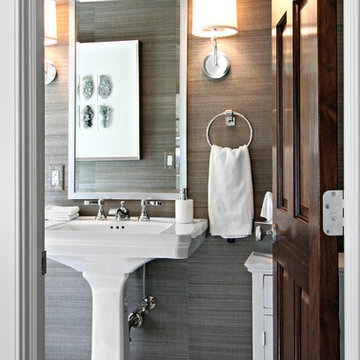
Inspiration for a small traditional cloakroom in New York with a pedestal sink, mosaic tile flooring and grey walls.
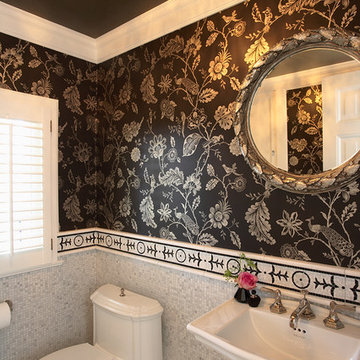
Architect: Cook Architectural Design Studio
General Contractor: Erotas Building Corp
Photo Credit: Susan Gilmore Photography
Photo of a classic cloakroom in Minneapolis with mosaic tiles, a pedestal sink, mosaic tile flooring and a one-piece toilet.
Photo of a classic cloakroom in Minneapolis with mosaic tiles, a pedestal sink, mosaic tile flooring and a one-piece toilet.
Cloakroom with Travertine Flooring and Mosaic Tile Flooring Ideas and Designs
2