Cloakroom with Slate Flooring and Travertine Flooring Ideas and Designs
Refine by:
Budget
Sort by:Popular Today
1 - 20 of 1,017 photos
Item 1 of 3

Photo of a small contemporary cloakroom in London with a wall mounted toilet, black tiles, multi-coloured walls, slate flooring, marble worktops, grey floors, black worktops, a feature wall and a built in vanity unit.

Photo of a medium sized classic cloakroom in Houston with multi-coloured walls, slate flooring, a console sink, marble worktops and grey floors.

My clients were excited about their newly purchased home perched high in the hills over the south Bay Area, but since the house was built in the early 90s, the were desperate to update some of the spaces. Their main powder room at the entrance to this grand home was a letdown: bland, featureless, dark, and it left anyone using it with the feeling they had just spent some time in a prison cell.
These clients spent many years living on the east coast and brought with them a wonderful classical sense for their interiors—so I created a space that would give them that feeling of Old World tradition.
My idea was to transform the powder room into a destination by creating a garden room feeling. To disguise the size and shape of the room, I used a gloriously colorful wallcovering from Cole & Son featuring a pattern of trees and birds based on Chinoiserie wallcoverings from the nineteenth century. Sconces feature gold palm leaves curling around milk glass diffusers. The vanity mirror has the shape of an Edwardian greenhouse window, and the new travertine floors evoke a sense of pavers meandering through an arboreal path. With a vanity of midnight blue, and custom faucetry in chocolate bronze and polished nickel, this powder room is now a delightful garden in the shade.
Photo: Bernardo Grijalva
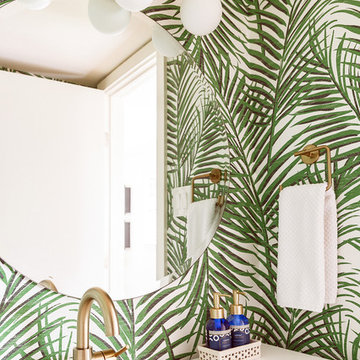
Midcentury powder room accented with textured palm springs style wallpaper. The sink cabinet is walnut with a solid surface top. Fixtures are brass.
Inspiration for a small retro cloakroom in Houston with freestanding cabinets, medium wood cabinets, green walls, travertine flooring, an integrated sink, solid surface worktops, beige floors and white worktops.
Inspiration for a small retro cloakroom in Houston with freestanding cabinets, medium wood cabinets, green walls, travertine flooring, an integrated sink, solid surface worktops, beige floors and white worktops.

Inspiration for a beach style cloakroom in Other with light wood cabinets, travertine flooring, a submerged sink, marble worktops, white worktops, freestanding cabinets and multi-coloured walls.
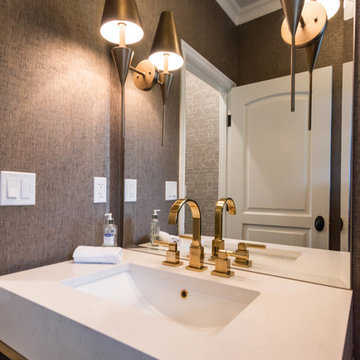
Mel Carll
Photo of a small classic cloakroom in Los Angeles with open cabinets, a one-piece toilet, brown walls, slate flooring, a wall-mounted sink, solid surface worktops, grey floors and white worktops.
Photo of a small classic cloakroom in Los Angeles with open cabinets, a one-piece toilet, brown walls, slate flooring, a wall-mounted sink, solid surface worktops, grey floors and white worktops.
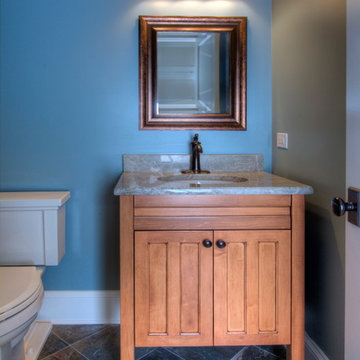
Photo of a small classic cloakroom in Chicago with recessed-panel cabinets, light wood cabinets, slate flooring and granite worktops.

Photo of a large cloakroom in Phoenix with freestanding cabinets, dark wood cabinets, multi-coloured tiles, mosaic tiles, a vessel sink, black walls, travertine flooring, concrete worktops, white floors and grey worktops.

Rich woods, natural stone, artisan lighting, and plenty of custom finishes (such as the cut-out mirror) gave this home a strong character. We kept the lighting and textiles soft to ensure a welcoming ambiance.
Project designed by Susie Hersker’s Scottsdale interior design firm Design Directives. Design Directives is active in Phoenix, Paradise Valley, Cave Creek, Carefree, Sedona, and beyond.
For more about Design Directives, click here: https://susanherskerasid.com/

Design ideas for a medium sized rural cloakroom in Minneapolis with flat-panel cabinets, dark wood cabinets, beige walls, travertine flooring, an integrated sink and brown floors.

Photo of a medium sized classic cloakroom in Other with a one-piece toilet, brown tiles, pebble tiles, brown walls, slate flooring, brown floors, black worktops, a freestanding vanity unit, a wood ceiling and wood walls.

Design ideas for a medium sized traditional cloakroom in Oklahoma City with all styles of cabinet, green cabinets, all types of wall tile, slate flooring, a submerged sink, engineered stone worktops, black floors, white worktops, a built in vanity unit and wallpapered walls.
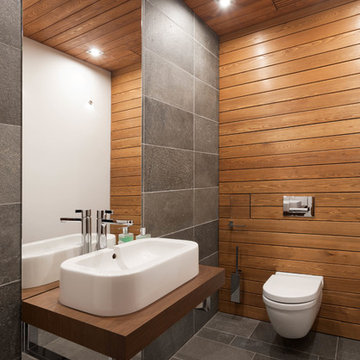
Алексей Князев
This is an example of a small contemporary cloakroom in Moscow with a wall mounted toilet, grey tiles, slate tiles, multi-coloured walls, slate flooring, a vessel sink, wooden worktops, grey floors and brown worktops.
This is an example of a small contemporary cloakroom in Moscow with a wall mounted toilet, grey tiles, slate tiles, multi-coloured walls, slate flooring, a vessel sink, wooden worktops, grey floors and brown worktops.

Photo by Linda Oyama-Bryan
This is an example of a medium sized traditional cloakroom in Chicago with a submerged sink, shaker cabinets, dark wood cabinets, green worktops, a two-piece toilet, beige walls, slate flooring, granite worktops, green floors, a freestanding vanity unit and panelled walls.
This is an example of a medium sized traditional cloakroom in Chicago with a submerged sink, shaker cabinets, dark wood cabinets, green worktops, a two-piece toilet, beige walls, slate flooring, granite worktops, green floors, a freestanding vanity unit and panelled walls.

Photo of a small contemporary cloakroom in New York with freestanding cabinets, dark wood cabinets, a one-piece toilet, grey walls, slate flooring, a submerged sink, granite worktops and black worktops.

360-Vip Photography - Dean Riedel
Schrader & Co - Remodeler
Inspiration for a small classic cloakroom in Minneapolis with flat-panel cabinets, medium wood cabinets, pink walls, slate flooring, a vessel sink, wooden worktops, black floors and brown worktops.
Inspiration for a small classic cloakroom in Minneapolis with flat-panel cabinets, medium wood cabinets, pink walls, slate flooring, a vessel sink, wooden worktops, black floors and brown worktops.
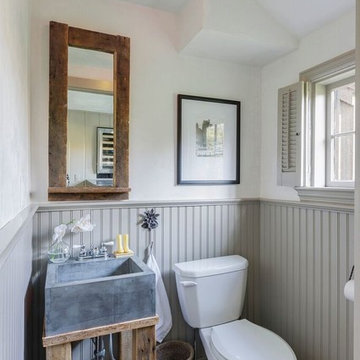
KPN Photo
Design ideas for a farmhouse cloakroom in Other with a two-piece toilet, slate flooring and white walls.
Design ideas for a farmhouse cloakroom in Other with a two-piece toilet, slate flooring and white walls.

A jewel box of a powder room with board and batten wainscotting, floral wallpaper, and herringbone slate floors paired with brass and black accents and warm wood vanity.

This is an example of a small world-inspired cloakroom in Boston with flat-panel cabinets, dark wood cabinets, a one-piece toilet, grey walls, slate flooring, a vessel sink, limestone worktops, grey floors and grey worktops.
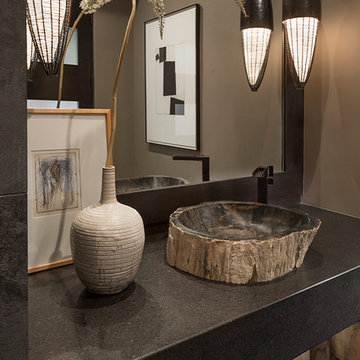
Design ideas for a medium sized modern cloakroom in Phoenix with beige walls, slate flooring, a vessel sink, concrete worktops and black floors.
Cloakroom with Slate Flooring and Travertine Flooring Ideas and Designs
1