Cloakroom with Turquoise Cabinets and a Built In Vanity Unit Ideas and Designs
Refine by:
Budget
Sort by:Popular Today
1 - 8 of 8 photos
Item 1 of 3
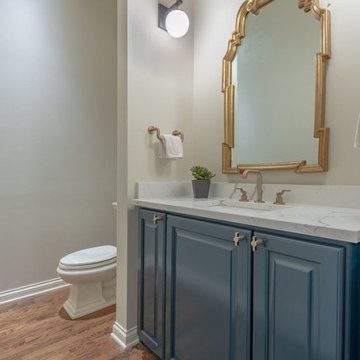
Inspiration for a large modern cloakroom in Chicago with raised-panel cabinets, turquoise cabinets, beige walls, medium hardwood flooring, a built-in sink, marble worktops, brown floors, white worktops and a built in vanity unit.
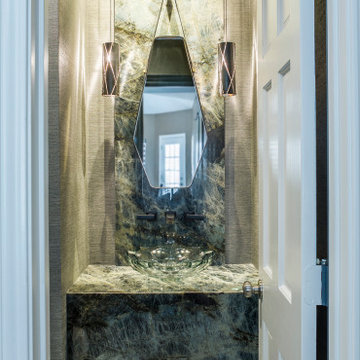
Next to the Living Room, is this hidden gem. This powder room is full of unique pieces that blend unconventional materials with elegant details. The deep bronze pendants are constructed with steel sheets and specks of welded bronze – created to be thoughtfully ‘imperfect.’ The industrial design pairs with a geometric mirror giving a modern edge to this elegant space. The mirror hangs from a custom leather bracket – designed to avoid drilling into the exotic granite. Just another inventive element of this Powder Bath.
Drama flows from the ocean-esque granite of the vanity and back wall. Inspired by a breath-taking waterfall - the variations of blues, greens and glimmers of sparkle flow throughout this space and onto the blues of the mosaic tile below.
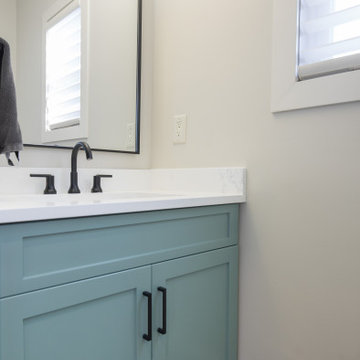
Small contemporary cloakroom in Calgary with shaker cabinets, turquoise cabinets, white walls, brown floors, white worktops and a built in vanity unit.
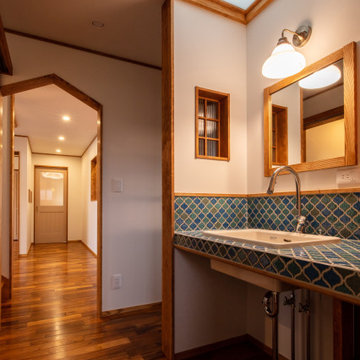
洗面所から廊下に続く出入口は三角のデザインを取り入れています。
Photo of a rural cloakroom in Other with open cabinets, turquoise cabinets, multi-coloured tiles, mosaic tiles, white walls, dark hardwood flooring, a vessel sink, tiled worktops, brown floors, turquoise worktops, a built in vanity unit, a wallpapered ceiling and wallpapered walls.
Photo of a rural cloakroom in Other with open cabinets, turquoise cabinets, multi-coloured tiles, mosaic tiles, white walls, dark hardwood flooring, a vessel sink, tiled worktops, brown floors, turquoise worktops, a built in vanity unit, a wallpapered ceiling and wallpapered walls.
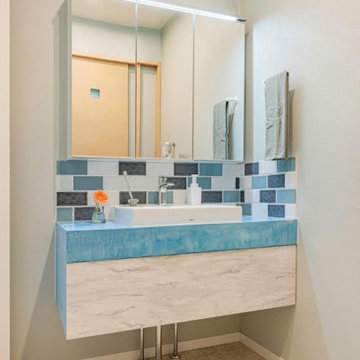
Design ideas for a small mediterranean cloakroom in Other with flat-panel cabinets, turquoise cabinets, blue walls, painted wood flooring, a vessel sink, concrete worktops, white floors, turquoise worktops, feature lighting, a built in vanity unit, a wallpapered ceiling and wallpapered walls.
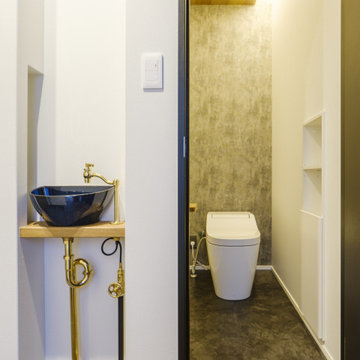
狭小地だけど明るいリビングがいい。
在宅勤務に対応した書斎がいる。
落ち着いたモスグリーンとレッドシダーの外壁。
家事がしやすいように最適な間取りを。
家族のためだけの動線を考え、たったひとつ間取りにたどり着いた。
快適に暮らせるように付加断熱で覆った。
そんな理想を取り入れた建築計画を一緒に考えました。
そして、家族の想いがまたひとつカタチになりました。
外皮平均熱貫流率(UA値) : 0.37W/m2・K
断熱等性能等級 : 等級[4]
一次エネルギー消費量等級 : 等級[5]
耐震等級 : 等級[3]
構造計算:許容応力度計算
仕様:
長期優良住宅認定
地域型住宅グリーン化事業(長寿命型)
家族構成:30代夫婦
施工面積:95.22 ㎡ ( 28.80 坪)
竣工:2021年3月
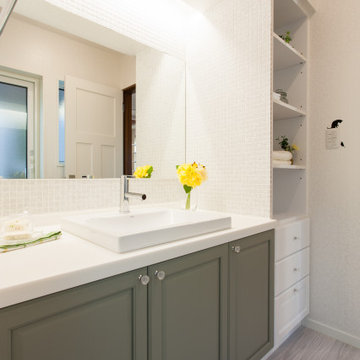
Design ideas for an industrial cloakroom in Other with freestanding cabinets, turquoise cabinets, white tiles, mosaic tiles, white walls, vinyl flooring, solid surface worktops, brown floors, white worktops, a built in vanity unit and a wallpapered ceiling.
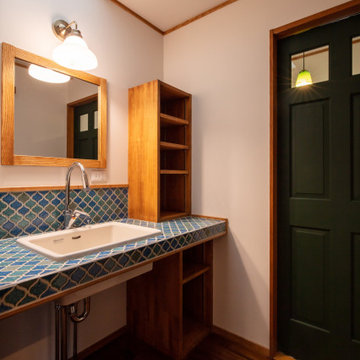
洗面カウンターは印象的なコラベルタイル張りとしています。天窓の明かりが空間を柔らかく照らしています。
This is an example of a rural cloakroom in Other with turquoise cabinets, multi-coloured tiles, mosaic tiles, white walls, dark hardwood flooring, a submerged sink, tiled worktops, brown floors, turquoise worktops, a built in vanity unit, a wallpapered ceiling and wallpapered walls.
This is an example of a rural cloakroom in Other with turquoise cabinets, multi-coloured tiles, mosaic tiles, white walls, dark hardwood flooring, a submerged sink, tiled worktops, brown floors, turquoise worktops, a built in vanity unit, a wallpapered ceiling and wallpapered walls.
Cloakroom with Turquoise Cabinets and a Built In Vanity Unit Ideas and Designs
1