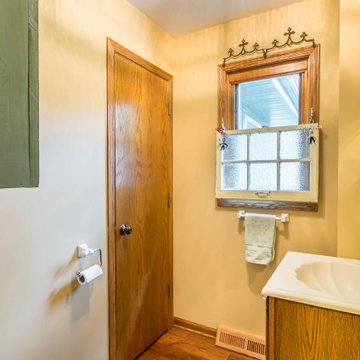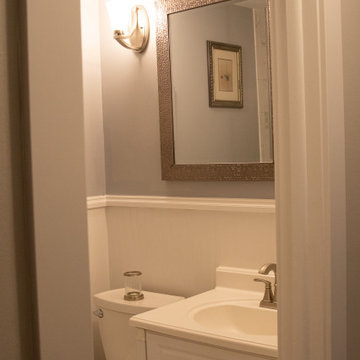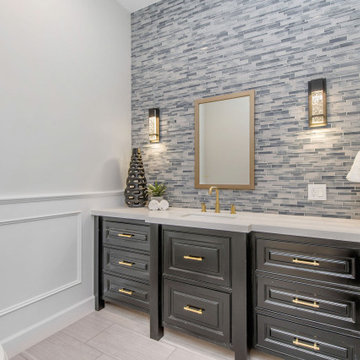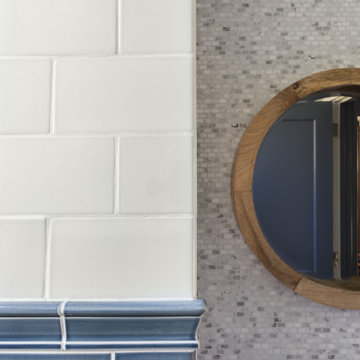Cloakroom with Raised-panel Cabinets and Wainscoting Ideas and Designs
Sort by:Popular Today
1 - 9 of 9 photos

Dark aqua walls set off brass, white, and black accents and hardware in this colorful, modern powder room.
Inspiration for a small modern cloakroom in Milwaukee with raised-panel cabinets, black cabinets, a one-piece toilet, blue walls, a submerged sink, marble worktops, white worktops, a built in vanity unit and wainscoting.
Inspiration for a small modern cloakroom in Milwaukee with raised-panel cabinets, black cabinets, a one-piece toilet, blue walls, a submerged sink, marble worktops, white worktops, a built in vanity unit and wainscoting.

Design ideas for an expansive traditional cloakroom in Denver with raised-panel cabinets, white cabinets, a one-piece toilet, white tiles, metro tiles, grey walls, ceramic flooring, a submerged sink, marble worktops, grey floors, grey worktops, a floating vanity unit and wainscoting.

Этот интерьер – переплетение богатого опыта дизайнера, отменного вкуса заказчицы, тонко подобранных антикварных и современных элементов.
Началось все с того, что в студию Юрия Зименко обратилась заказчица, которая точно знала, что хочет получить и была настроена активно участвовать в подборе предметного наполнения. Апартаменты, расположенные в исторической части Киева, требовали незначительной корректировки планировочного решения. И дизайнер легко адаптировал функционал квартиры под сценарий жизни конкретной семьи. Сегодня общая площадь 200 кв. м разделена на гостиную с двумя входами-выходами (на кухню и в коридор), спальню, гардеробную, ванную комнату, детскую с отдельной ванной комнатой и гостевой санузел.

Medium sized shabby-chic style cloakroom in Chicago with raised-panel cabinets, a one-piece toilet, white walls, a vessel sink, white worktops, a freestanding vanity unit, a wallpapered ceiling, wainscoting, medium wood cabinets, medium hardwood flooring, quartz worktops, brown floors and feature lighting.

This gorgeous Main Bathroom starts with a sensational entryway a chandelier and black & white statement-making flooring. The first room is an expansive dressing room with a huge mirror that leads into the expansive main bath. The soaking tub is on a raised platform below shuttered windows allowing a ton of natural light as well as privacy. The giant shower is a show stopper with a seat and walk-in entry.

Sometimes you need to work with what you have! Not breaking the bank with pricy choices or supplies that have extended wait times for delivery. This bathroom had wall paper falling off that ended up pulling the sheetrock backing off. Plan B comes in: wainscoting painted white. All tile, fixtures and glass screen shower door are from a local big box store working with stock materials.

Have you ever had a powder room that’s just too small? A clever way to fix that is to break into the adjacent room! This powder room shared a wall with the water heater closet, so we relocated the water heater and used that closet space to add a sink area. Instant size upgrade!

Powder room
Design ideas for a medium sized classic cloakroom in Los Angeles with raised-panel cabinets, dark wood cabinets, a two-piece toilet, grey tiles, porcelain flooring, engineered stone worktops, beige floors, white worktops, a freestanding vanity unit and wainscoting.
Design ideas for a medium sized classic cloakroom in Los Angeles with raised-panel cabinets, dark wood cabinets, a two-piece toilet, grey tiles, porcelain flooring, engineered stone worktops, beige floors, white worktops, a freestanding vanity unit and wainscoting.

This powder room before-and-after takes my breath away! Dark blue handmade tiles ground the walls, and are balanced above with pale and ethereal sea mist toned tiles. Statuary marble in various forms from tile to mosaic maintain visual interest and classic sophistication.
Cloakroom with Raised-panel Cabinets and Wainscoting Ideas and Designs
1