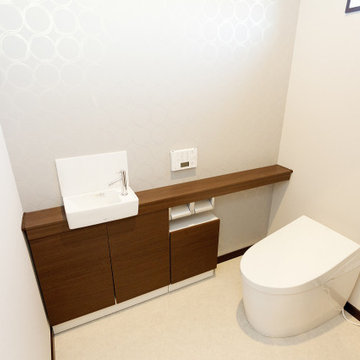Cloakroom with a Bidet and Wallpapered Walls Ideas and Designs
Refine by:
Budget
Sort by:Popular Today
1 - 20 of 53 photos
Item 1 of 3

Creating a vanity from an antique chest keeps the vintage charm of the home intact.
Inspiration for a victorian cloakroom in Seattle with beaded cabinets, dark wood cabinets, a bidet, multi-coloured walls, marble flooring, a built-in sink, marble worktops, green floors, white worktops, a freestanding vanity unit and wallpapered walls.
Inspiration for a victorian cloakroom in Seattle with beaded cabinets, dark wood cabinets, a bidet, multi-coloured walls, marble flooring, a built-in sink, marble worktops, green floors, white worktops, a freestanding vanity unit and wallpapered walls.

I am glad to present a new project, Powder room design in a modern style. This project is as simple as it is not ordinary with its solution. The powder room is the most typical, small. I used wallpaper for this project, changing the visual space - increasing it. The idea was to extend the semicircular corridor by creating additional vertical backlit niches. I also used everyone's long-loved living moss to decorate the wall so that the powder room did not look like a lifeless and dull corridor. The interior lines are clean. The interior is not overflowing with accents and flowers. Everything is concise and restrained: concrete and flowers, the latest technology and wildlife, wood and metal, yin-yang.
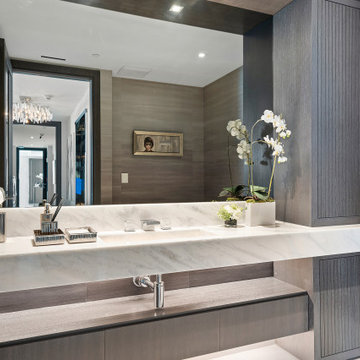
Photo of a medium sized contemporary cloakroom in Miami with dark wood cabinets, a bidet, grey walls, marble flooring, an integrated sink, marble worktops, white floors, white worktops, a floating vanity unit and wallpapered walls.
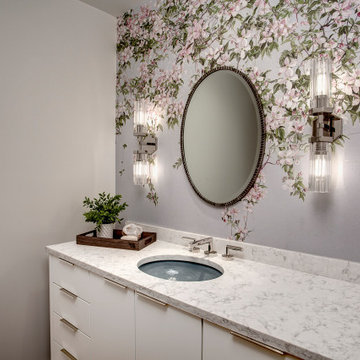
A beautiful clematis vine wallpaper creeps behind this gorgeous powder bath vanity. Complete with flanking sconces, oval mirror, and glass sink.
Classic cloakroom in Seattle with flat-panel cabinets, white cabinets, a bidet, white walls, medium hardwood flooring, a submerged sink, engineered stone worktops, brown floors, white worktops, a floating vanity unit and wallpapered walls.
Classic cloakroom in Seattle with flat-panel cabinets, white cabinets, a bidet, white walls, medium hardwood flooring, a submerged sink, engineered stone worktops, brown floors, white worktops, a floating vanity unit and wallpapered walls.

開放的に窓を開けて過ごすリビングがほしい。
広いバルコニーから花火大会をみたい。
ワンフロアで完結できる家事動線がほしい。
お風呂に入りながら景色みれたらいいな。
オークとタモをつかってナチュラルな雰囲気に。
家族みんなでいっぱい考え、たったひとつ間取りにたどり着いた。
光と風を取り入れ、快適に暮らせるようなつくりを。
そんな理想を取り入れた建築計画を一緒に考えました。
そして、家族の想いがまたひとつカタチになりました。
家族構成:30代夫婦+子供1人
施工面積: 109.30㎡(33.06坪)
竣工:2022年8月
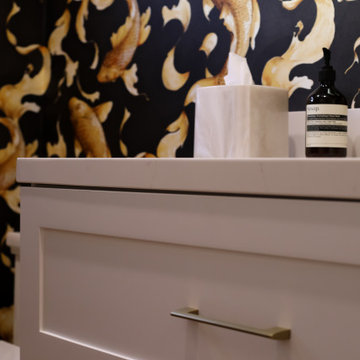
Complete kitchen remodel, new flooring throughout, powder room remodel, soffit work and new lighting throughout
Design ideas for a large classic cloakroom in Los Angeles with shaker cabinets, white cabinets, a bidet, white tiles, stone slabs, multi-coloured walls, porcelain flooring, a submerged sink, engineered stone worktops, grey floors, white worktops, a floating vanity unit, a wallpapered ceiling and wallpapered walls.
Design ideas for a large classic cloakroom in Los Angeles with shaker cabinets, white cabinets, a bidet, white tiles, stone slabs, multi-coloured walls, porcelain flooring, a submerged sink, engineered stone worktops, grey floors, white worktops, a floating vanity unit, a wallpapered ceiling and wallpapered walls.

Every powder room should be a fun surprise, and this one has many details, including a decorative tile wall, rattan face door fronts, vaulted ceiling, and brass fixtures.
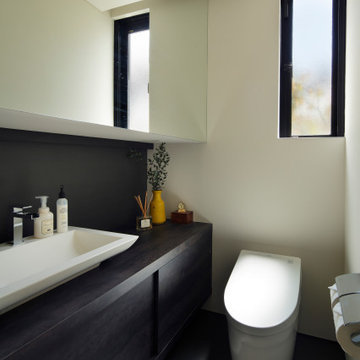
Design ideas for a contemporary cloakroom in Other with black cabinets, a bidet, white tiles, white walls, porcelain flooring, a built-in sink, wooden worktops, grey floors, black worktops, a built in vanity unit and wallpapered walls.
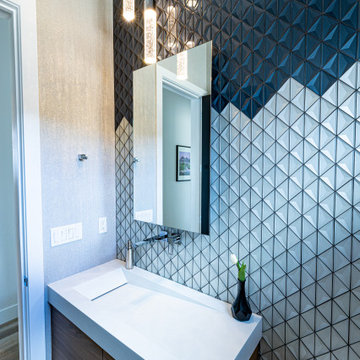
A modern powder bathroom with lots of glam. The backsplash is made of two glass tiles in white and blue that was installed in a custom pattern inspired by the Tahoe mountain landscape. The floating walnut vanity has a custom concrete ramp sink installed on top with a modern wall mounted faucet and a LED lighted mirror above. Suspended over the sink are three bubble glass pendants. On the three other walls is a shimmery natural mica wallpaper. On the floor is a wood looking porcelain tile that flows throughout most of the home.
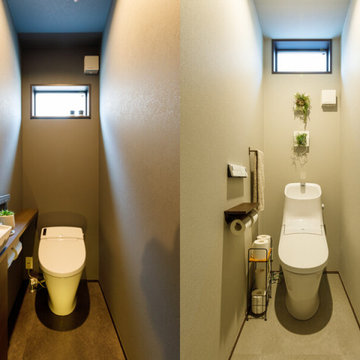
落ち着きあるエレガントシック、すっきりとシンプルなナチュラルモダン、トイレも異なるしつらいに仕上げました。
Inspiration for an industrial cloakroom in Tokyo Suburbs with a bidet, beige tiles, beige walls, a vessel sink, a wallpapered ceiling and wallpapered walls.
Inspiration for an industrial cloakroom in Tokyo Suburbs with a bidet, beige tiles, beige walls, a vessel sink, a wallpapered ceiling and wallpapered walls.
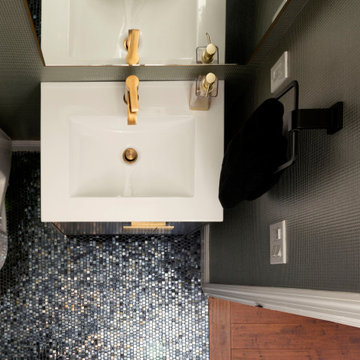
Small contemporary cloakroom in Orlando with flat-panel cabinets, black cabinets, a bidet, green walls, mosaic tile flooring, multi-coloured floors, white worktops, a freestanding vanity unit and wallpapered walls.
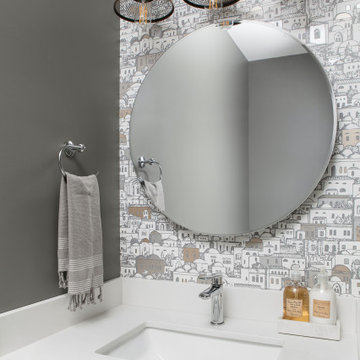
This is an example of a contemporary cloakroom in Toronto with flat-panel cabinets, a bidet, grey walls, engineered stone worktops, white floors, white worktops, a built in vanity unit and wallpapered walls.
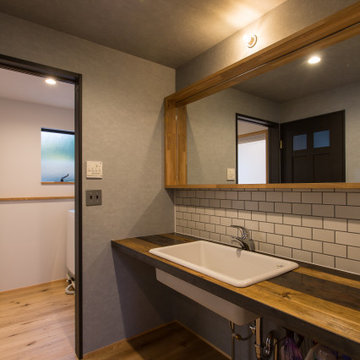
Inspiration for a medium sized urban cloakroom in Other with open cabinets, grey cabinets, a bidet, white tiles, ceramic tiles, grey walls, light hardwood flooring, a built-in sink, wooden worktops, beige floors, brown worktops, a built in vanity unit, a wallpapered ceiling and wallpapered walls.
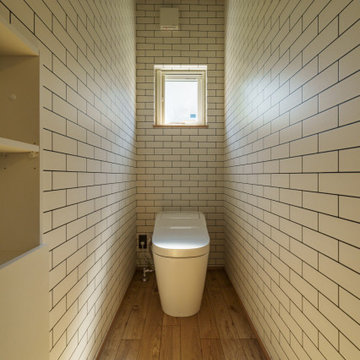
みんながつどえる広々としたリビングにしたい。
キッチンから見渡せるような配置にしたい。
広いパントリーに大きい冷凍庫は必須。
大空間を演出する吹抜けから空をみる。
1階はナラ、2階はカエデのフローリング。
家族みんなで動線を考え、快適な間取りに。
沢山の理想を詰め込み、たったひとつ建築計画を考えました。
そして、家族の想いがまたひとつカタチになりました。
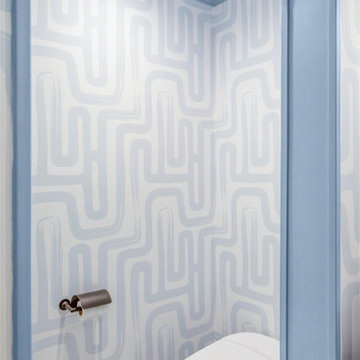
Make a statement in your power room, add color and textures and make your guest feel special. JL Interiors is a LA-based creative/diverse firm that specializes in residential interiors. JL Interiors empowers homeowners to design their dream home that they can be proud of! The design isn’t just about making things beautiful; it’s also about making things work beautifully. Contact us for a free consultation Hello@JLinteriors.design _ 310.390.6849
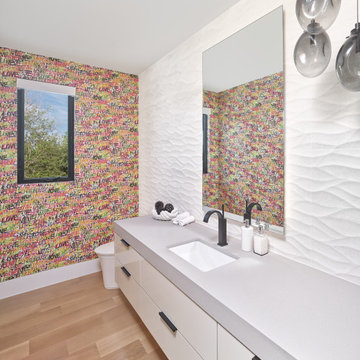
Holger Obenaus Photography
Inspiration for a large cloakroom in Dallas with flat-panel cabinets, white cabinets, a bidet, multi-coloured walls, light hardwood flooring, a submerged sink, engineered stone worktops, beige floors, grey worktops, a floating vanity unit and wallpapered walls.
Inspiration for a large cloakroom in Dallas with flat-panel cabinets, white cabinets, a bidet, multi-coloured walls, light hardwood flooring, a submerged sink, engineered stone worktops, beige floors, grey worktops, a floating vanity unit and wallpapered walls.
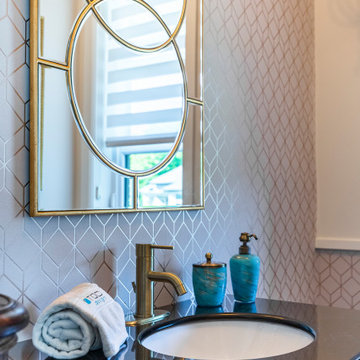
Have fun with the powder room, it's the smallest room in the house that is used most frequently. so why not splurge a bit.
Photo of a medium sized cloakroom in Montreal with freestanding cabinets, black cabinets, a bidet, white walls, porcelain flooring, a submerged sink, marble worktops, grey floors, black worktops, a freestanding vanity unit and wallpapered walls.
Photo of a medium sized cloakroom in Montreal with freestanding cabinets, black cabinets, a bidet, white walls, porcelain flooring, a submerged sink, marble worktops, grey floors, black worktops, a freestanding vanity unit and wallpapered walls.
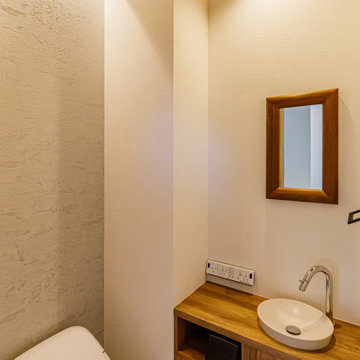
Medium sized world-inspired cloakroom in Other with flat-panel cabinets, dark wood cabinets, a bidet, grey walls, dark hardwood flooring, a wall-mounted sink, brown floors, brown worktops, a built in vanity unit, a wallpapered ceiling and wallpapered walls.
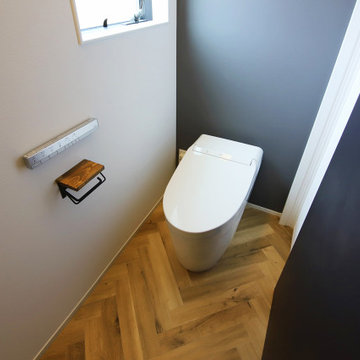
アクセントウォールがかっこいいトイレ空間。お客様も使う場所だからこそ、細部までデザインにこだわっています。
Industrial cloakroom in Other with a bidet, grey walls, brown floors, a feature wall, a wallpapered ceiling, wallpapered walls and vinyl flooring.
Industrial cloakroom in Other with a bidet, grey walls, brown floors, a feature wall, a wallpapered ceiling, wallpapered walls and vinyl flooring.
Cloakroom with a Bidet and Wallpapered Walls Ideas and Designs
1
