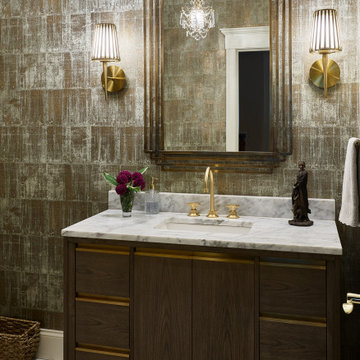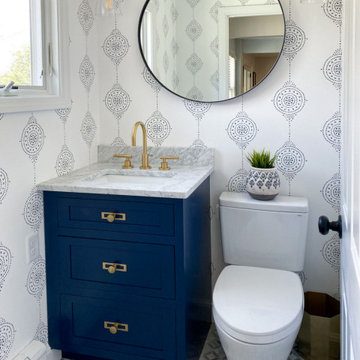Cloakroom with a Built In Vanity Unit and Wallpapered Walls Ideas and Designs
Refine by:
Budget
Sort by:Popular Today
1 - 20 of 1,456 photos
Item 1 of 3

Design ideas for a classic cloakroom in London with recessed-panel cabinets, blue cabinets, multi-coloured walls, dark hardwood flooring, a submerged sink, marble worktops, brown floors, grey worktops, a built in vanity unit and wallpapered walls.

Jewel-box powder room in the Marina District of San Francisco. Contemporary and vintage design details combine for a charming look.
Photo of a small classic cloakroom in San Francisco with panelled walls, wallpapered walls, multi-coloured walls, a vessel sink, white worktops, a built in vanity unit and a dado rail.
Photo of a small classic cloakroom in San Francisco with panelled walls, wallpapered walls, multi-coloured walls, a vessel sink, white worktops, a built in vanity unit and a dado rail.

Inspiration for a small classic cloakroom in Dallas with beaded cabinets, white cabinets, a two-piece toilet, light hardwood flooring, marble worktops, white worktops, a built in vanity unit and wallpapered walls.

Beautifully simple, this powder bath is dark and moody with clean lines and gorgeous gray textured wallpaper.
Design ideas for a medium sized contemporary cloakroom in Other with flat-panel cabinets, grey cabinets, a two-piece toilet, grey walls, medium hardwood flooring, a vessel sink, engineered stone worktops, brown floors, black worktops, a built in vanity unit and wallpapered walls.
Design ideas for a medium sized contemporary cloakroom in Other with flat-panel cabinets, grey cabinets, a two-piece toilet, grey walls, medium hardwood flooring, a vessel sink, engineered stone worktops, brown floors, black worktops, a built in vanity unit and wallpapered walls.

A complete remodel of this beautiful home, featuring stunning navy blue cabinets and elegant gold fixtures that perfectly complement the brightness of the marble countertops. The ceramic tile walls add a unique texture to the design, while the porcelain hexagon flooring adds an element of sophistication that perfectly completes the whole look.

Medium sized traditional cloakroom in Chicago with shaker cabinets, white cabinets, a two-piece toilet, white walls, marble flooring, a submerged sink, engineered stone worktops, white floors, white worktops, a built in vanity unit and wallpapered walls.

Small nautical cloakroom in Other with open cabinets, grey cabinets, a one-piece toilet, white walls, light hardwood flooring, a pedestal sink, granite worktops, beige floors, grey worktops, a built in vanity unit and wallpapered walls.

All new space created during a kitchen remodel. Custom vanity with Stain Finish with door for concealed storage. Wall covering to add interest to new walls in an old home. Wainscoting panels to allow for contrast with a paint color. Mix of brass finishes of fixtures and use new reproduction push-button switches to match existing throughout.

Inspiration for a classic cloakroom in Boston with ceramic flooring, a built in vanity unit and wallpapered walls.

Charming luxury powder room with custom curved vanity and polished nickel finishes. Grey walls with white vanity, white ceiling, and medium hardwood flooring. Hammered nickel sink and cabinet hardware.

Photo of a traditional cloakroom in Philadelphia with shaker cabinets, blue cabinets, grey walls, dark hardwood flooring, a submerged sink, brown floors, white worktops, a built in vanity unit and wallpapered walls.

This is an example of a medium sized classic cloakroom in Little Rock with flat-panel cabinets, light wood cabinets, a vessel sink, grey worktops, a built in vanity unit and wallpapered walls.

Photo of a small classic cloakroom in Houston with shaker cabinets, black cabinets, medium hardwood flooring, a submerged sink, engineered stone worktops, brown floors, black worktops, a built in vanity unit and wallpapered walls.

Inspiration for a small contemporary cloakroom in Toronto with flat-panel cabinets, grey cabinets, a one-piece toilet, grey walls, brick flooring, a submerged sink, engineered stone worktops, black floors, grey worktops, a built in vanity unit and wallpapered walls.

This is an example of a small traditional cloakroom in Other with blue cabinets, porcelain flooring, a submerged sink, quartz worktops, white worktops, a built in vanity unit and wallpapered walls.

Photo of a small beach style cloakroom in Seattle with shaker cabinets, white cabinets, a two-piece toilet, white tiles, ceramic tiles, black walls, medium hardwood flooring, a submerged sink, engineered stone worktops, brown floors, white worktops, a built in vanity unit and wallpapered walls.

Powder Room remodel in Melrose, MA. Navy blue three-drawer vanity accented with a champagne bronze faucet and hardware, oversized mirror and flanking sconces centered on the main wall above the vanity and toilet, marble mosaic floor tile, and fresh & fun medallion wallpaper from Serena & Lily.

Powder Room remodel in Melrose, MA. Navy blue three-drawer vanity accented with a champagne bronze faucet and hardware, oversized mirror and flanking sconces centered on the main wall above the vanity and toilet, marble mosaic floor tile, and fresh & fun medallion wallpaper from Serena & Lily.

This is an example of a classic cloakroom in Austin with flat-panel cabinets, grey cabinets, multi-coloured walls, a submerged sink, marble worktops, multi-coloured worktops, a built in vanity unit, panelled walls, wainscoting, wallpapered walls and a dado rail.

This is an example of a small classic cloakroom in Austin with shaker cabinets, blue cabinets, white walls, porcelain flooring, a built-in sink, engineered stone worktops, grey floors, white worktops, a built in vanity unit and wallpapered walls.
Cloakroom with a Built In Vanity Unit and Wallpapered Walls Ideas and Designs
1