Cloakroom with Black and White Tiles and Wallpapered Walls Ideas and Designs
Refine by:
Budget
Sort by:Popular Today
1 - 20 of 43 photos
Item 1 of 3

This is an example of a traditional cloakroom in New York with white cabinets, black and white tiles, black walls, porcelain flooring, engineered stone worktops, black floors, white worktops, a freestanding vanity unit, a coffered ceiling, wallpapered walls and a dado rail.

This sophisticated powder bath creates a "wow moment" for guests when they turn the corner. The large geometric pattern on the wallpaper adds dimension and a tactile beaded texture. The custom black and gold vanity cabinet is the star of the show with its brass inlay around the cabinet doors and matching brass hardware. A lovely black and white marble top graces the vanity and compliments the wallpaper. The custom black and gold mirror and a golden lantern complete the space. Finally, white oak wood floors add a touch of warmth and a hot pink orchid packs a colorful punch.

Mosaic tile flooring, a marble wainscot and dramatic black and white floral wallpaper create a stunning powder bath.
Small contemporary cloakroom in Phoenix with freestanding cabinets, black cabinets, a one-piece toilet, black and white tiles, marble tiles, multi-coloured walls, marble flooring, a submerged sink, marble worktops, multi-coloured floors, black worktops, a freestanding vanity unit and wallpapered walls.
Small contemporary cloakroom in Phoenix with freestanding cabinets, black cabinets, a one-piece toilet, black and white tiles, marble tiles, multi-coloured walls, marble flooring, a submerged sink, marble worktops, multi-coloured floors, black worktops, a freestanding vanity unit and wallpapered walls.
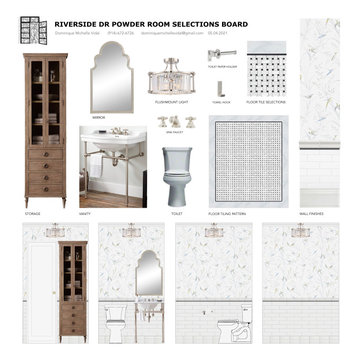
Inspiration for a small farmhouse cloakroom in New York with white cabinets, a two-piece toilet, black and white tiles, ceramic tiles, multi-coloured walls, mosaic tile flooring, a console sink, white floors, a freestanding vanity unit and wallpapered walls.

Photo of a small modern cloakroom in Charleston with white cabinets, a one-piece toilet, black and white tiles, mirror tiles, multi-coloured walls, light hardwood flooring, a wall-mounted sink, marble worktops, brown floors, multi-coloured worktops, a floating vanity unit and wallpapered walls.
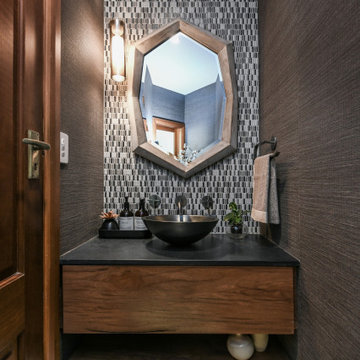
Photo of a small contemporary cloakroom in Sydney with flat-panel cabinets, medium wood cabinets, black and white tiles, mosaic tiles, terrazzo flooring, a vessel sink, engineered stone worktops, black worktops, a floating vanity unit and wallpapered walls.

This is an example of a small farmhouse cloakroom in Los Angeles with black and white tiles, a submerged sink, marble worktops, multi-coloured walls, medium hardwood flooring, brown floors, grey worktops and wallpapered walls.
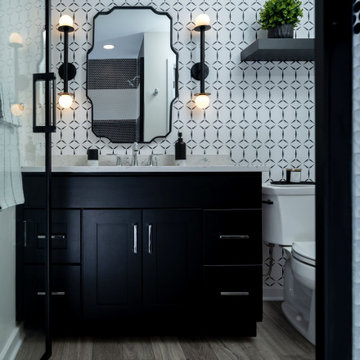
Inspiration for a medium sized modern cloakroom in Philadelphia with shaker cabinets, black cabinets, a two-piece toilet, black and white tiles, mosaic tiles, white walls, vinyl flooring, a submerged sink, engineered stone worktops, grey floors, turquoise worktops, a built in vanity unit and wallpapered walls.

Inspiration for a small retro cloakroom in Detroit with flat-panel cabinets, brown cabinets, a one-piece toilet, black and white tiles, ceramic tiles, light hardwood flooring, a vessel sink, engineered stone worktops, brown floors, white worktops, a floating vanity unit and wallpapered walls.

Photo of a small eclectic cloakroom in New York with beaded cabinets, green cabinets, all types of toilet, black and white tiles, marble tiles, green walls, mosaic tile flooring, an integrated sink, engineered stone worktops, white floors, white worktops, a freestanding vanity unit and wallpapered walls.
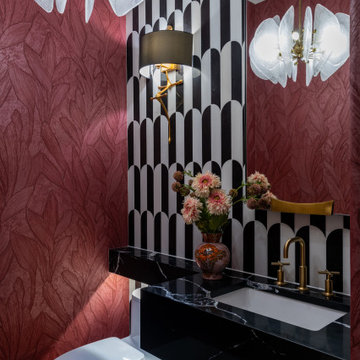
Powder bath becomes an Art Modern Revival retreat delivering serious style and luxury packed into a small space.
This is an example of a small modern cloakroom in Austin with open cabinets, black cabinets, a one-piece toilet, black and white tiles, marble tiles, red walls, ceramic flooring, a submerged sink, engineered stone worktops, black floors, black worktops, a floating vanity unit and wallpapered walls.
This is an example of a small modern cloakroom in Austin with open cabinets, black cabinets, a one-piece toilet, black and white tiles, marble tiles, red walls, ceramic flooring, a submerged sink, engineered stone worktops, black floors, black worktops, a floating vanity unit and wallpapered walls.
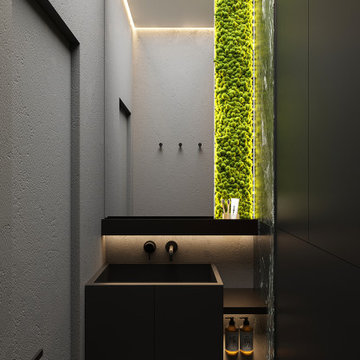
Photo of a medium sized contemporary cloakroom in Moscow with flat-panel cabinets, black cabinets, engineered stone worktops, black worktops, a floating vanity unit, a wall mounted toilet, black and white tiles, porcelain tiles, grey walls, porcelain flooring, a submerged sink, grey floors, feature lighting, a drop ceiling and wallpapered walls.
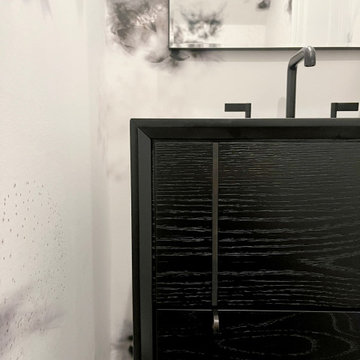
Wallpaper in a powder room is a natural! Here paired with an amazing custom vanity, engineered quartz top, and elegant plumbing.
Inspiration for a small classic cloakroom in Chicago with flat-panel cabinets, black cabinets, a two-piece toilet, black and white tiles, white walls, dark hardwood flooring, a submerged sink, engineered stone worktops, black floors, black worktops, a floating vanity unit and wallpapered walls.
Inspiration for a small classic cloakroom in Chicago with flat-panel cabinets, black cabinets, a two-piece toilet, black and white tiles, white walls, dark hardwood flooring, a submerged sink, engineered stone worktops, black floors, black worktops, a floating vanity unit and wallpapered walls.
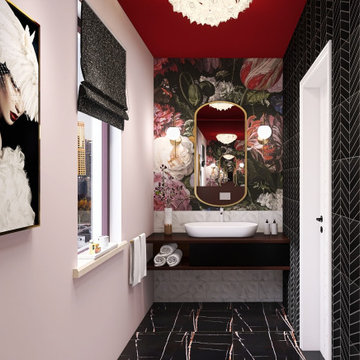
Medium sized eclectic cloakroom in Leipzig with brown cabinets, black tiles, black and white tiles, ceramic tiles, marble flooring, a vessel sink, wooden worktops, black floors, brown worktops, a floating vanity unit, a vaulted ceiling and wallpapered walls.
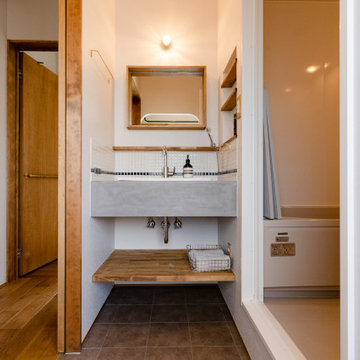
Design ideas for a small country cloakroom in Osaka with grey cabinets, black and white tiles, mosaic tiles, white walls, vinyl flooring, a submerged sink, concrete worktops, grey floors, grey worktops, feature lighting, a freestanding vanity unit, a wallpapered ceiling and wallpapered walls.

Small classic cloakroom in San Francisco with raised-panel cabinets, brown cabinets, a one-piece toilet, black and white tiles, stone tiles, grey walls, dark hardwood flooring, a submerged sink, engineered stone worktops, brown floors, grey worktops, a built in vanity unit and wallpapered walls.
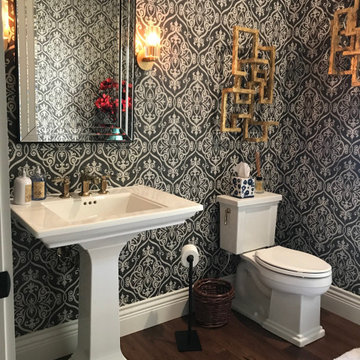
Spacious elegant powder room that steps back in time yet pulls you forward into the modern age.
Inspiration for a medium sized classic cloakroom in San Francisco with white cabinets, a two-piece toilet, black and white tiles, multi-coloured walls, medium hardwood flooring, a pedestal sink, brown floors, a freestanding vanity unit and wallpapered walls.
Inspiration for a medium sized classic cloakroom in San Francisco with white cabinets, a two-piece toilet, black and white tiles, multi-coloured walls, medium hardwood flooring, a pedestal sink, brown floors, a freestanding vanity unit and wallpapered walls.
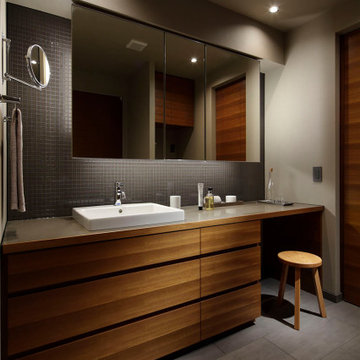
幅2.2mの洗面カウンター。2ボールも設置可能でしたが、片方は座って身支度ができるようにしました。正面のミラーキャビネットは3面鏡とし、裏側に間接照明を設置しています。
Inspiration for a medium sized modern cloakroom in Tokyo with beaded cabinets, white cabinets, a one-piece toilet, black and white tiles, mosaic tiles, grey walls, ceramic flooring, a built-in sink, engineered stone worktops, grey floors, brown worktops, feature lighting, a built in vanity unit, a wallpapered ceiling and wallpapered walls.
Inspiration for a medium sized modern cloakroom in Tokyo with beaded cabinets, white cabinets, a one-piece toilet, black and white tiles, mosaic tiles, grey walls, ceramic flooring, a built-in sink, engineered stone worktops, grey floors, brown worktops, feature lighting, a built in vanity unit, a wallpapered ceiling and wallpapered walls.
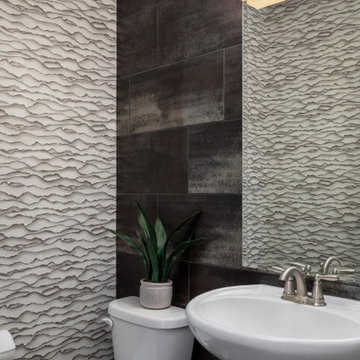
A powder bathroom is a great place to Go Bold! While it might seem counterintuitive, this larger, darker wall tile with fewer grout lines & reflective qualities, actually opened up this small space. The transition of movement & color, from paper to tile, was chosen with great care. Take a Seat!
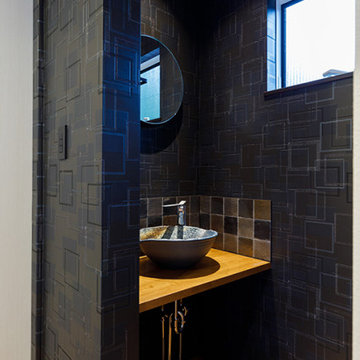
シックなモダンデザインの洗面台は、黒のアクセントクロスで全体に落ち着きのある空間に仕上げました。「洗面ボウルや鏡、タイル、空間を構成する素材の一つひとつにこだわってつくりました」と奥さま。
Photo of a medium sized modern cloakroom in Tokyo Suburbs with open cabinets, medium wood cabinets, black and white tiles, metro tiles, grey walls, medium hardwood flooring, a built-in sink, wooden worktops, brown floors, brown worktops, a built in vanity unit, a wallpapered ceiling and wallpapered walls.
Photo of a medium sized modern cloakroom in Tokyo Suburbs with open cabinets, medium wood cabinets, black and white tiles, metro tiles, grey walls, medium hardwood flooring, a built-in sink, wooden worktops, brown floors, brown worktops, a built in vanity unit, a wallpapered ceiling and wallpapered walls.
Cloakroom with Black and White Tiles and Wallpapered Walls Ideas and Designs
1