Cloakroom with Black Worktops and Wallpapered Walls Ideas and Designs
Refine by:
Budget
Sort by:Popular Today
1 - 20 of 281 photos
Item 1 of 3

Photo of a traditional cloakroom in Chicago with shaker cabinets, dark wood cabinets, multi-coloured walls, light hardwood flooring, a submerged sink, grey floors, black worktops, a floating vanity unit and wallpapered walls.

Beautifully simple, this powder bath is dark and moody with clean lines and gorgeous gray textured wallpaper.
Design ideas for a medium sized contemporary cloakroom in Other with flat-panel cabinets, grey cabinets, a two-piece toilet, grey walls, medium hardwood flooring, a vessel sink, engineered stone worktops, brown floors, black worktops, a built in vanity unit and wallpapered walls.
Design ideas for a medium sized contemporary cloakroom in Other with flat-panel cabinets, grey cabinets, a two-piece toilet, grey walls, medium hardwood flooring, a vessel sink, engineered stone worktops, brown floors, black worktops, a built in vanity unit and wallpapered walls.

Photo of a large modern cloakroom in Los Angeles with black cabinets, a one-piece toilet, multi-coloured walls, concrete flooring, an integrated sink, marble worktops, grey floors, black worktops, a feature wall, feature lighting, a freestanding vanity unit, panelled walls and wallpapered walls.

Photo of a small classic cloakroom in Houston with shaker cabinets, black cabinets, medium hardwood flooring, a submerged sink, engineered stone worktops, brown floors, black worktops, a built in vanity unit and wallpapered walls.

Martin Knowles, Arden Interiors
This is an example of a medium sized contemporary cloakroom in Vancouver with flat-panel cabinets, light wood cabinets, a vessel sink, black floors, black worktops, black walls, porcelain flooring, solid surface worktops, a floating vanity unit and wallpapered walls.
This is an example of a medium sized contemporary cloakroom in Vancouver with flat-panel cabinets, light wood cabinets, a vessel sink, black floors, black worktops, black walls, porcelain flooring, solid surface worktops, a floating vanity unit and wallpapered walls.

Even the teensiest Powder bathroom can be a magnificent space to renovate – here is the proof. Bold watercolor wallpaper and sleek brass accents turned this into a chic space with big personality. We designed a custom walnut wood pedestal vanity to hold a custom black pearl leathered granite top with a built-up mitered edge. Simply sleek. To protect the wallpaper from water a crystal clear acrylic splash is installed with brass standoffs as the backsplash.

広々とした洗面スペース。ホテルライクなオリジナル洗面台。
Design ideas for a cloakroom in Other with freestanding cabinets, white tiles, medium hardwood flooring, grey floors, black worktops, a built in vanity unit, a wallpapered ceiling and wallpapered walls.
Design ideas for a cloakroom in Other with freestanding cabinets, white tiles, medium hardwood flooring, grey floors, black worktops, a built in vanity unit, a wallpapered ceiling and wallpapered walls.
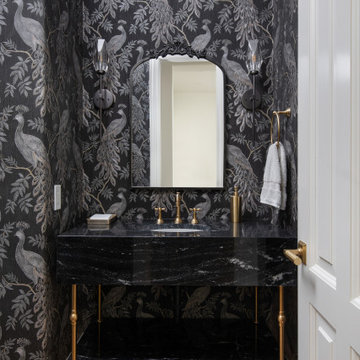
Design ideas for a traditional cloakroom in Austin with open cabinets, black cabinets, black walls, dark hardwood flooring, a submerged sink, brown floors, black worktops, a freestanding vanity unit and wallpapered walls.

Mosaic tile flooring, a marble wainscot and dramatic black and white floral wallpaper create a stunning powder bath.
Small contemporary cloakroom in Phoenix with freestanding cabinets, black cabinets, a one-piece toilet, black and white tiles, marble tiles, multi-coloured walls, marble flooring, a submerged sink, marble worktops, multi-coloured floors, black worktops, a freestanding vanity unit and wallpapered walls.
Small contemporary cloakroom in Phoenix with freestanding cabinets, black cabinets, a one-piece toilet, black and white tiles, marble tiles, multi-coloured walls, marble flooring, a submerged sink, marble worktops, multi-coloured floors, black worktops, a freestanding vanity unit and wallpapered walls.

Builder: Michels Homes
Architecture: Alexander Design Group
Photography: Scott Amundson Photography
Inspiration for a small country cloakroom in Minneapolis with recessed-panel cabinets, medium wood cabinets, a one-piece toilet, black tiles, vinyl flooring, a submerged sink, granite worktops, multi-coloured floors, black worktops, a built in vanity unit and wallpapered walls.
Inspiration for a small country cloakroom in Minneapolis with recessed-panel cabinets, medium wood cabinets, a one-piece toilet, black tiles, vinyl flooring, a submerged sink, granite worktops, multi-coloured floors, black worktops, a built in vanity unit and wallpapered walls.
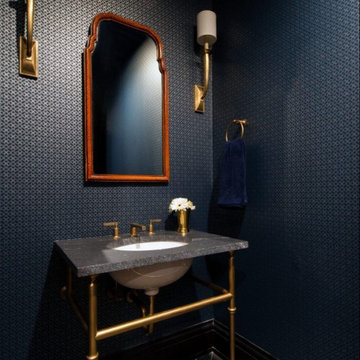
Photo of a medium sized traditional cloakroom in Chicago with black cabinets, blue walls, marble worktops, black worktops, a freestanding vanity unit and wallpapered walls.
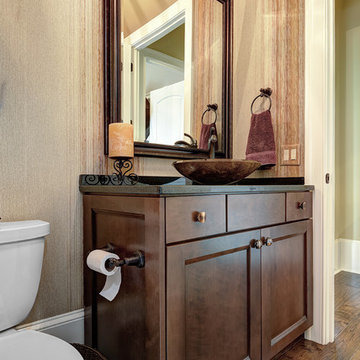
William Quarles
Design ideas for a medium sized classic cloakroom in Charleston with a two-piece toilet, dark hardwood flooring, a vessel sink, brown floors, a built in vanity unit, wallpapered walls, dark wood cabinets and black worktops.
Design ideas for a medium sized classic cloakroom in Charleston with a two-piece toilet, dark hardwood flooring, a vessel sink, brown floors, a built in vanity unit, wallpapered walls, dark wood cabinets and black worktops.

Design ideas for a small classic cloakroom in Portland with recessed-panel cabinets, blue cabinets, medium hardwood flooring, a submerged sink, engineered stone worktops, black worktops, a freestanding vanity unit and wallpapered walls.

This powder bath from our Tuckborough Urban Farmhouse features a unique "Filigree" linen wall covering with a custom floating white oak vanity. The quartz countertops feature a bold and dark composition. We love the circle mirror that showcases the gold pendant lights, and you can’t beat these sleek and minimal plumbing fixtures!

Stunning black and gold powder room
Tony Soluri Photography
Photo of a medium sized contemporary cloakroom in Chicago with flat-panel cabinets, black cabinets, a two-piece toilet, black walls, porcelain flooring, a submerged sink, quartz worktops, black floors, black worktops, feature lighting, a built in vanity unit, a wallpapered ceiling and wallpapered walls.
Photo of a medium sized contemporary cloakroom in Chicago with flat-panel cabinets, black cabinets, a two-piece toilet, black walls, porcelain flooring, a submerged sink, quartz worktops, black floors, black worktops, feature lighting, a built in vanity unit, a wallpapered ceiling and wallpapered walls.
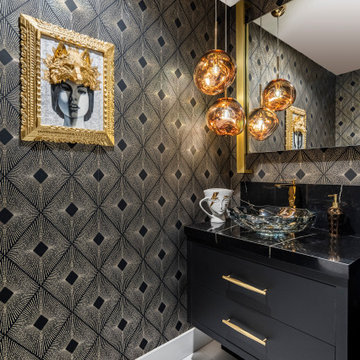
Every inch of this 4,200-square-foot condo on Las Olas—two units combined into one inside the tallest building in Fort Lauderdale—is dripping with glamour, starting right away in the entrance with Phillip Jeffries’ Cloud wallpaper and crushed velvet gold chairs by Koket. Along with tearing out some of the bathrooms and installing sleek and chic new vanities, Laure Nell Interiors outfitted the residence with all the accoutrements that make it perfect for the owners—two doctors without children—to enjoy an evening at home alone or entertaining friends and family. On one side of the condo, we turned the previous kitchen into a wet bar off the family room. Inspired by One Hotel, the aesthetic here gives off permanent vacation vibes. A large rattan light fixture sets a beachy tone above a custom-designed oversized sofa. Also on this side of the unit, a light and bright guest bedroom, affectionately named the Bali Room, features Phillip Jeffries’ silver leaf wallpaper and heirloom artifacts that pay homage to the Indian heritage of one of the owners. In another more-moody guest room, a Currey and Co. Grand Lotus light fixture gives off a golden glow against Phillip Jeffries’ dip wallcovering behind an emerald green bed, while an artist hand painted the look on each wall. The other side of the condo took on an aesthetic that reads: The more bling, the better. Think crystals and chrome and a 78-inch circular diamond chandelier. The main kitchen, living room (where we custom-surged together Surya rugs), dining room (embellished with jewelry-like chain-link Yale sconces by Arteriors), office, and master bedroom (overlooking downtown and the ocean) all reside on this side of the residence. And then there’s perhaps the jewel of the home: the powder room, illuminated by Tom Dixon pendants. The homeowners hiked Machu Picchu together and fell in love with a piece of art on their trip that we designed the entire bathroom around. It’s one of many personal objets found throughout the condo, making this project a true labor of love.

Step into the luxurious ambiance of the downstairs powder room, where opulence meets sophistication in a stunning display of modern design.
The focal point of the room is the sleek and elegant vanity, crafted from rich wood and topped with a luxurious marble countertop. The vanity exudes timeless charm with its clean lines and exquisite craftsmanship, offering both style and functionality.
Above the vanity, a large mirror with a slim metal frame reflects the room's beauty and adds a sense of depth and spaciousness. The mirror's minimalist design complements the overall aesthetic of the powder room, enhancing its contemporary allure.
Soft, ambient lighting bathes the room in a warm glow, creating a serene and inviting atmosphere. A statement pendant light hangs from the ceiling, casting a soft and diffused light that adds to the room's luxurious ambiance.
This powder room is more than just a functional space; it's a sanctuary of indulgence and relaxation, where every detail is meticulously curated to create a truly unforgettable experience. Welcome to a world of refined elegance and modern luxury.
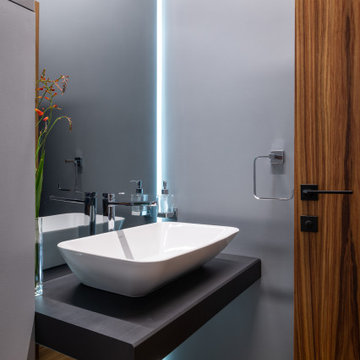
Гостевой санузел с шикарной раковиной Витра, которую мы удачно нашли на распродаже всего за 2000 руб.
Inspiration for a small contemporary cloakroom in Yekaterinburg with a wall mounted toilet, grey walls, porcelain flooring, a built-in sink, wooden worktops, brown floors, black worktops, feature lighting, a floating vanity unit and wallpapered walls.
Inspiration for a small contemporary cloakroom in Yekaterinburg with a wall mounted toilet, grey walls, porcelain flooring, a built-in sink, wooden worktops, brown floors, black worktops, feature lighting, a floating vanity unit and wallpapered walls.
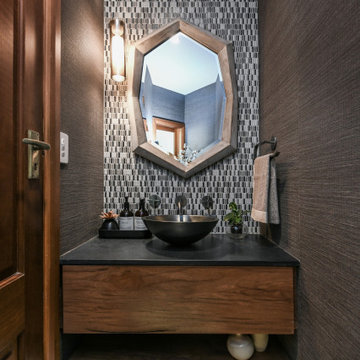
Photo of a small contemporary cloakroom in Sydney with flat-panel cabinets, medium wood cabinets, black and white tiles, mosaic tiles, terrazzo flooring, a vessel sink, engineered stone worktops, black worktops, a floating vanity unit and wallpapered walls.
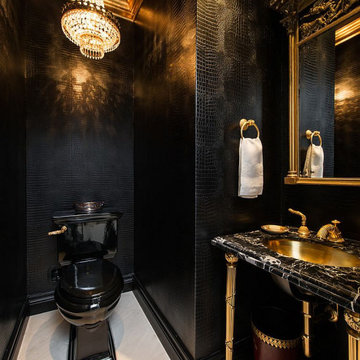
Photo of a contemporary cloakroom in Cleveland with a two-piece toilet, black walls, a submerged sink, white floors, black worktops, a built in vanity unit and wallpapered walls.
Cloakroom with Black Worktops and Wallpapered Walls Ideas and Designs
1