Cloakroom with Brown Cabinets and Wallpapered Walls Ideas and Designs
Refine by:
Budget
Sort by:Popular Today
1 - 20 of 241 photos
Item 1 of 3

Photo of a small cloakroom in San Diego with flat-panel cabinets, brown cabinets, a wall mounted toilet, orange tiles, porcelain tiles, porcelain flooring, a submerged sink, engineered stone worktops, white floors, white worktops, a floating vanity unit and wallpapered walls.

This is an example of a small modern cloakroom in Orange County with flat-panel cabinets, brown cabinets, black tiles, black walls, light hardwood flooring, a submerged sink, marble worktops, grey floors, white worktops, a freestanding vanity unit and wallpapered walls.

Photo of a small contemporary cloakroom in Other with flat-panel cabinets, brown cabinets, blue walls, mosaic tile flooring, a submerged sink, engineered stone worktops, white floors, white worktops, a floating vanity unit and wallpapered walls.

Fulfilling a vision of the future to gather an expanding family, the open home is designed for multi-generational use, while also supporting the everyday lifestyle of the two homeowners. The home is flush with natural light and expansive views of the landscape in an established Wisconsin village. Charming European homes, rich with interesting details and fine millwork, inspired the design for the Modern European Residence. The theming is rooted in historical European style, but modernized through simple architectural shapes and clean lines that steer focus to the beautifully aligned details. Ceiling beams, wallpaper treatments, rugs and furnishings create definition to each space, and fabrics and patterns stand out as visual interest and subtle additions of color. A brighter look is achieved through a clean neutral color palette of quality natural materials in warm whites and lighter woods, contrasting with color and patterned elements. The transitional background creates a modern twist on a traditional home that delivers the desired formal house with comfortable elegance.

This is an example of a small victorian cloakroom in Houston with brown cabinets, white walls, ceramic flooring, a submerged sink, marble worktops, white floors, white worktops, a freestanding vanity unit and wallpapered walls.

Midcentury Modern inspired new build home. Color, texture, pattern, interesting roof lines, wood, light!
Medium sized midcentury cloakroom in Detroit with freestanding cabinets, brown cabinets, a one-piece toilet, green tiles, ceramic tiles, multi-coloured walls, light hardwood flooring, a vessel sink, wooden worktops, brown floors, brown worktops, a freestanding vanity unit, a vaulted ceiling and wallpapered walls.
Medium sized midcentury cloakroom in Detroit with freestanding cabinets, brown cabinets, a one-piece toilet, green tiles, ceramic tiles, multi-coloured walls, light hardwood flooring, a vessel sink, wooden worktops, brown floors, brown worktops, a freestanding vanity unit, a vaulted ceiling and wallpapered walls.

Grass cloth wallpaper by Schumacher, a vintage dresser turned vanity from MegMade and lights from Hudson Valley pull together a powder room fit for guests.

Cute powder room featuring white paneling, navy and white wallpaper, custom-stained vanity, marble counters and polished nickel fixtures.
Photo of a small classic cloakroom in San Francisco with shaker cabinets, brown cabinets, a one-piece toilet, white walls, medium hardwood flooring, a submerged sink, marble worktops, brown floors, white worktops, a built in vanity unit and wallpapered walls.
Photo of a small classic cloakroom in San Francisco with shaker cabinets, brown cabinets, a one-piece toilet, white walls, medium hardwood flooring, a submerged sink, marble worktops, brown floors, white worktops, a built in vanity unit and wallpapered walls.

庭住の舎|Studio tanpopo-gumi
撮影|野口 兼史
豊かな自然を感じる中庭を内包する住まい。日々の何気ない日常を 四季折々に 豊かに・心地良く・・・
Design ideas for a small modern cloakroom in Other with beaded cabinets, brown cabinets, beige tiles, mosaic tiles, beige walls, dark hardwood flooring, a vessel sink, wooden worktops, brown floors, brown worktops, a built in vanity unit, a wallpapered ceiling and wallpapered walls.
Design ideas for a small modern cloakroom in Other with beaded cabinets, brown cabinets, beige tiles, mosaic tiles, beige walls, dark hardwood flooring, a vessel sink, wooden worktops, brown floors, brown worktops, a built in vanity unit, a wallpapered ceiling and wallpapered walls.

This is an example of a medium sized traditional cloakroom in Other with open cabinets, brown cabinets, a one-piece toilet, multi-coloured walls, porcelain flooring, a vessel sink, wooden worktops, black floors, brown worktops, a floating vanity unit and wallpapered walls.

Design ideas for an urban cloakroom in Osaka with open cabinets, brown cabinets, blue tiles, mosaic tiles, white walls, vinyl flooring, a submerged sink, grey floors, brown worktops, a built in vanity unit, a wallpapered ceiling and wallpapered walls.

This gem of a home was designed by homeowner/architect Eric Vollmer. It is nestled in a traditional neighborhood with a deep yard and views to the east and west. Strategic window placement captures light and frames views while providing privacy from the next door neighbors. The second floor maximizes the volumes created by the roofline in vaulted spaces and loft areas. Four skylights illuminate the ‘Nordic Modern’ finishes and bring daylight deep into the house and the stairwell with interior openings that frame connections between the spaces. The skylights are also operable with remote controls and blinds to control heat, light and air supply.
Unique details abound! Metal details in the railings and door jambs, a paneled door flush in a paneled wall, flared openings. Floating shelves and flush transitions. The main bathroom has a ‘wet room’ with the tub tucked under a skylight enclosed with the shower.
This is a Structural Insulated Panel home with closed cell foam insulation in the roof cavity. The on-demand water heater does double duty providing hot water as well as heat to the home via a high velocity duct and HRV system.

Medium sized contemporary cloakroom in Portland with flat-panel cabinets, brown cabinets, a one-piece toilet, multi-coloured walls, ceramic flooring, a built-in sink, engineered stone worktops, black floors, beige worktops, a floating vanity unit and wallpapered walls.
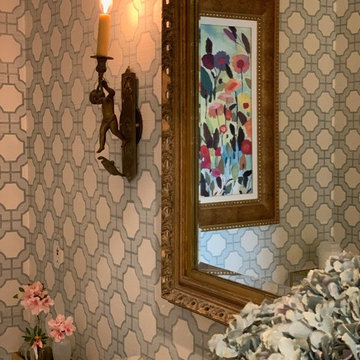
White walls in a powder bath just wouldn't do for the homeowner who loves drama and color. The results were a geometric wallpaper that give life to the space.

Our client requested that we turn her bland and boring powder room into an inspiring and unexpected space for guests! We selected a bold wallpaper for the powder room walls that works perfectly with the existing fixtures!
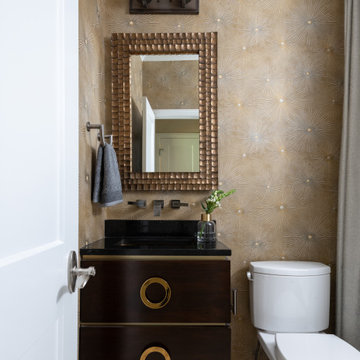
Medium sized classic cloakroom in Dallas with freestanding cabinets, brown cabinets, a two-piece toilet, beige floors, black worktops, a floating vanity unit and wallpapered walls.
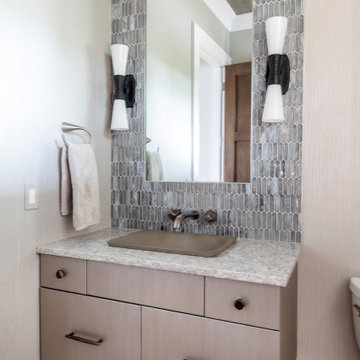
Design ideas for a medium sized modern cloakroom in Milwaukee with flat-panel cabinets, brown cabinets, beige walls, limestone flooring, a vessel sink, engineered stone worktops, beige floors, white worktops, a floating vanity unit and wallpapered walls.
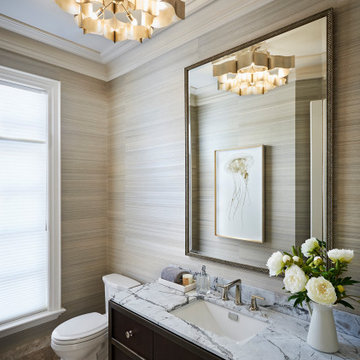
This is an example of a medium sized traditional cloakroom in Toronto with flat-panel cabinets, brown cabinets, beige walls, porcelain flooring, a submerged sink, marble worktops, beige floors, grey worktops, a freestanding vanity unit and wallpapered walls.
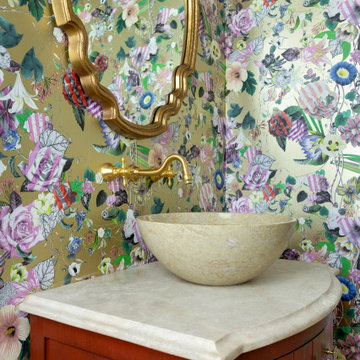
Playful, bright, and colorful lake home remodel that tied into homeowner's art collection.
DESIGNER - Randolph Interior Design
BUILDER - Revison LLC
PHOTOGRAPHER - Spacecrafting

Cute powder room featuring white paneling, navy and white wallpaper, custom-stained vanity, marble counters and polished nickel fixtures.
Small classic cloakroom in San Francisco with shaker cabinets, brown cabinets, a one-piece toilet, white walls, medium hardwood flooring, a submerged sink, marble worktops, brown floors, white worktops, a built in vanity unit and wallpapered walls.
Small classic cloakroom in San Francisco with shaker cabinets, brown cabinets, a one-piece toilet, white walls, medium hardwood flooring, a submerged sink, marble worktops, brown floors, white worktops, a built in vanity unit and wallpapered walls.
Cloakroom with Brown Cabinets and Wallpapered Walls Ideas and Designs
1