Cloakroom with Brown Walls and Wallpapered Walls Ideas and Designs
Refine by:
Budget
Sort by:Popular Today
1 - 20 of 86 photos
Item 1 of 3

Inspiration for a medium sized world-inspired cloakroom in Raleigh with flat-panel cabinets, light wood cabinets, a two-piece toilet, brown tiles, wood-effect tiles, brown walls, medium hardwood flooring, a submerged sink, engineered stone worktops, brown floors, white worktops, a floating vanity unit and wallpapered walls.

Photo of a small urban cloakroom in Moscow with flat-panel cabinets, red cabinets, a wall mounted toilet, brown tiles, porcelain tiles, brown walls, porcelain flooring, a built-in sink, zinc worktops, grey floors, red worktops, feature lighting, a freestanding vanity unit and wallpapered walls.

Inspiration for a small classic cloakroom in Bilbao with flat-panel cabinets, medium wood cabinets, a one-piece toilet, white tiles, ceramic tiles, brown walls, ceramic flooring, a vessel sink, limestone worktops, multi-coloured floors, brown worktops, a built in vanity unit and wallpapered walls.
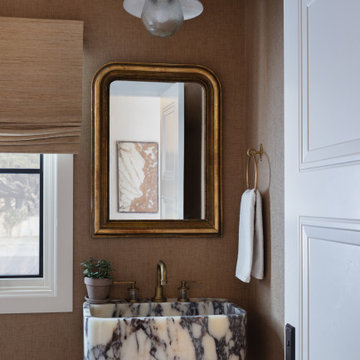
Inspiration for a traditional cloakroom in Austin with brown walls, a wall-mounted sink and wallpapered walls.
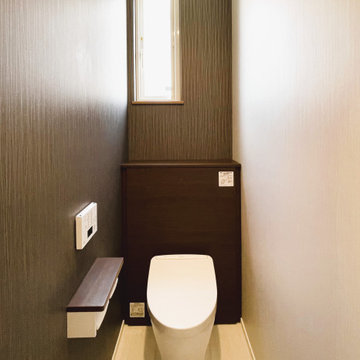
This is an example of a small contemporary cloakroom in Fukuoka with a one-piece toilet, brown walls, beige floors, a feature wall, a wallpapered ceiling and wallpapered walls.

This is an example of a medium sized urban cloakroom in DC Metro with white cabinets, a two-piece toilet, brown walls, light hardwood flooring, a pedestal sink, a freestanding vanity unit, a drop ceiling and wallpapered walls.
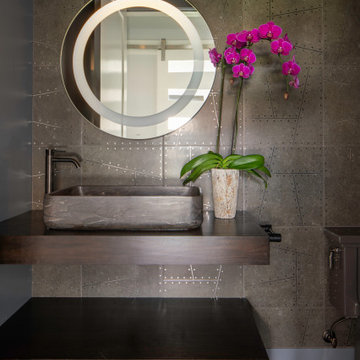
Photo of a rustic cloakroom in Other with open cabinets, brown walls, dark hardwood flooring, a vessel sink, wooden worktops, brown floors, brown worktops, a floating vanity unit and wallpapered walls.

This powder room features a unique snake patterned wallpaper as well as a white marble console sink. There are dark metal accents throughout the room that match the dark brown in the wallpaper.
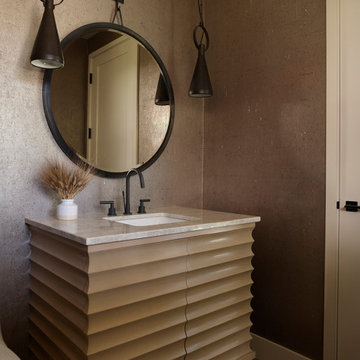
This is an example of a rural cloakroom in San Francisco with light wood cabinets, brown walls, medium hardwood flooring, a submerged sink, brown floors, beige worktops, a freestanding vanity unit and wallpapered walls.
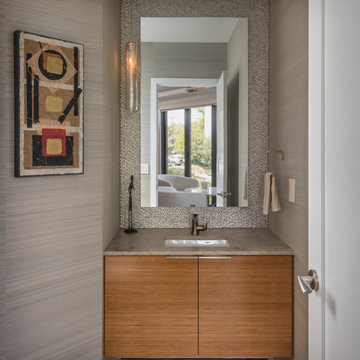
Inspiration for a contemporary cloakroom in Seattle with flat-panel cabinets, brown walls, a submerged sink, brown worktops, a floating vanity unit, wallpapered walls and light wood cabinets.

Photo of a contemporary cloakroom in Boston with blue tiles, mosaic tiles, brown walls, mosaic tile flooring, a vessel sink, blue floors, white worktops and wallpapered walls.

This new house is located in a quiet residential neighborhood developed in the 1920’s, that is in transition, with new larger homes replacing the original modest-sized homes. The house is designed to be harmonious with its traditional neighbors, with divided lite windows, and hip roofs. The roofline of the shingled house steps down with the sloping property, keeping the house in scale with the neighborhood. The interior of the great room is oriented around a massive double-sided chimney, and opens to the south to an outdoor stone terrace and gardens. Photo by: Nat Rea Photography

Photo of a classic cloakroom in Houston with open cabinets, blue cabinets, brown walls, a submerged sink, marble worktops, brown floors, multi-coloured worktops, a built in vanity unit and wallpapered walls.
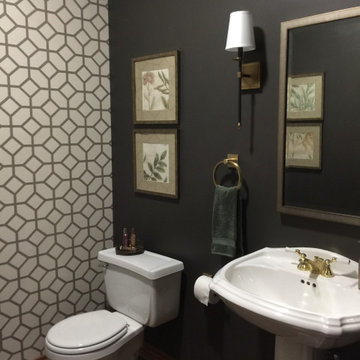
Inspiration for a small traditional cloakroom in Wichita with a two-piece toilet, brown walls, dark hardwood flooring, a pedestal sink, brown floors, a feature wall and wallpapered walls.

This is an example of a beach style cloakroom in Minneapolis with open cabinets, black cabinets, brown walls, an integrated sink, beige floors, black worktops, a freestanding vanity unit and wallpapered walls.
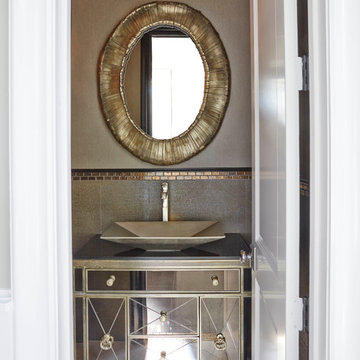
Glamour and Modern details collide in this powder bath. The gold, oval mirror adds texture to a very sleek mirrored vanity. Copper and brass tones mix along mosaic trim that lines a sparkled metallic tiled backsplash.
This space sparkles! Its an unexpected surprise to the contrasting black and white of this modern home.
Erika Barczak, By Design Interiors, Inc.
Photo Credit: Michael Kaskel www.kaskelphoto.com
Builder: Roy Van Den Heuvel, Brand R Construction

This is an example of a medium sized contemporary cloakroom in Other with flat-panel cabinets, dark wood cabinets, brown walls, light hardwood flooring, a vessel sink, laminate worktops, brown worktops, a floating vanity unit and wallpapered walls.
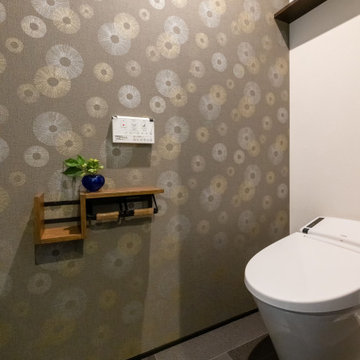
アクセントクロスとフロアータイルの床で和の雰囲気を。
Design ideas for a medium sized cloakroom in Other with a one-piece toilet, brown walls, laminate floors, grey floors, a feature wall, a wallpapered ceiling and wallpapered walls.
Design ideas for a medium sized cloakroom in Other with a one-piece toilet, brown walls, laminate floors, grey floors, a feature wall, a wallpapered ceiling and wallpapered walls.
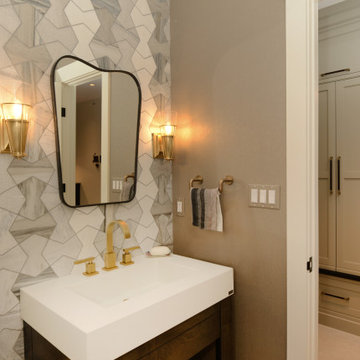
We reformatted the entire Powder Room. We installed a Trueform Concrete vanity and introduced a brushed gold finish for the faucet and wall sconces.
Photo of a medium sized contemporary cloakroom in DC Metro with open cabinets, black cabinets, a two-piece toilet, grey tiles, marble tiles, brown walls, porcelain flooring, an integrated sink, beige floors, a freestanding vanity unit, a vaulted ceiling and wallpapered walls.
Photo of a medium sized contemporary cloakroom in DC Metro with open cabinets, black cabinets, a two-piece toilet, grey tiles, marble tiles, brown walls, porcelain flooring, an integrated sink, beige floors, a freestanding vanity unit, a vaulted ceiling and wallpapered walls.
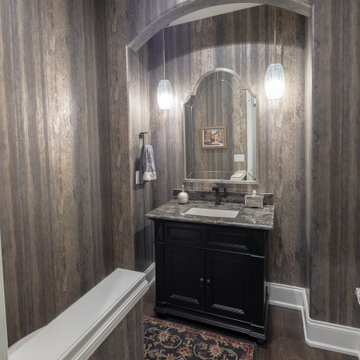
Inspiration for a large classic cloakroom in Detroit with black cabinets, brown walls, dark hardwood flooring, a submerged sink, brown floors, a freestanding vanity unit and wallpapered walls.
Cloakroom with Brown Walls and Wallpapered Walls Ideas and Designs
1