Cloakroom with Red Cabinets and Wallpapered Walls Ideas and Designs
Sort by:Popular Today
1 - 20 of 32 photos
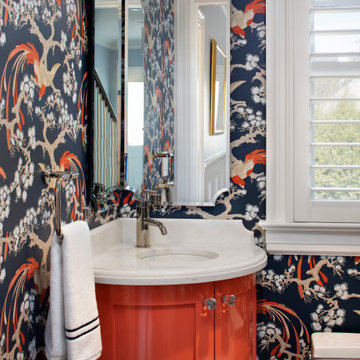
Small powder room under stairs adjacent to kitchen and family room with a custom curved orange vanity cabinet and Chinoiserie wallpaper.
Small classic cloakroom in San Francisco with shaker cabinets, a submerged sink, engineered stone worktops, red cabinets, multi-coloured walls, white worktops, a built in vanity unit and wallpapered walls.
Small classic cloakroom in San Francisco with shaker cabinets, a submerged sink, engineered stone worktops, red cabinets, multi-coloured walls, white worktops, a built in vanity unit and wallpapered walls.

Photo of a small urban cloakroom in Moscow with flat-panel cabinets, red cabinets, a wall mounted toilet, brown tiles, porcelain tiles, brown walls, porcelain flooring, a built-in sink, zinc worktops, grey floors, red worktops, feature lighting, a freestanding vanity unit and wallpapered walls.

Large bohemian cloakroom in Sacramento with shaker cabinets, red cabinets, a one-piece toilet, wood-effect tiles, black walls, a built-in sink, engineered stone worktops, a floating vanity unit, wallpapered walls, brown tiles, wood-effect flooring, brown floors and green worktops.
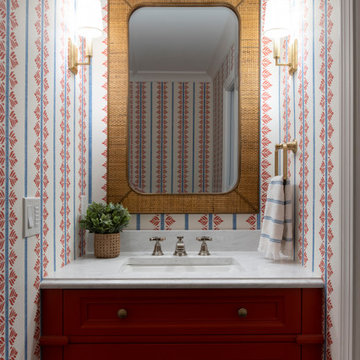
This small powder room makes a BIG impact in terms of design. The small vanity is designed to resemble a furniture piece and is the perfect complement to this space's fun patterned wallpaper and colorful design.

Powder room - Elitis vinyl wallpaper with red travertine and grey mosaics. Vessel bowl sink with black wall mounted tapware. Custom lighting. Navy painted ceiling and terrazzo floor.

Inspiration for a medium sized classic cloakroom in Boston with white tiles, ceramic tiles, ceramic flooring, a submerged sink, marble worktops, white worktops, shaker cabinets, red cabinets, multi-coloured walls, black floors, a freestanding vanity unit and wallpapered walls.
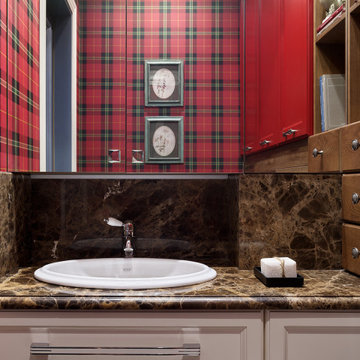
Design ideas for a small traditional cloakroom in Other with recessed-panel cabinets, red cabinets, a wall mounted toilet, brown tiles, ceramic tiles, red walls, porcelain flooring, a submerged sink, marble worktops, brown floors, brown worktops, a floating vanity unit and wallpapered walls.
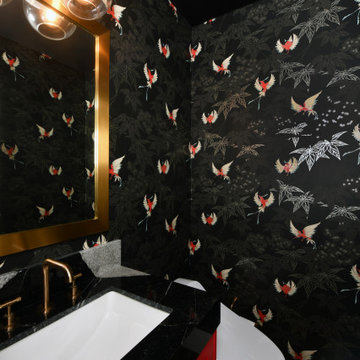
Powder Room
Design ideas for a small modern cloakroom in San Diego with red cabinets, all types of toilet, black walls, marble worktops, black worktops, a built in vanity unit and wallpapered walls.
Design ideas for a small modern cloakroom in San Diego with red cabinets, all types of toilet, black walls, marble worktops, black worktops, a built in vanity unit and wallpapered walls.

This is an example of an expansive classic cloakroom in Houston with red cabinets, blue walls, dark hardwood flooring, a submerged sink, grey worktops, shaker cabinets, engineered stone worktops, a freestanding vanity unit and wallpapered walls.
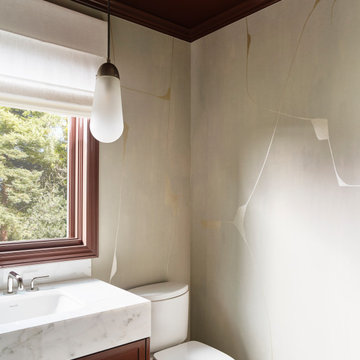
Design ideas for a small modern cloakroom in San Francisco with shaker cabinets, red cabinets, a two-piece toilet, a submerged sink, marble worktops, white worktops, a built in vanity unit and wallpapered walls.
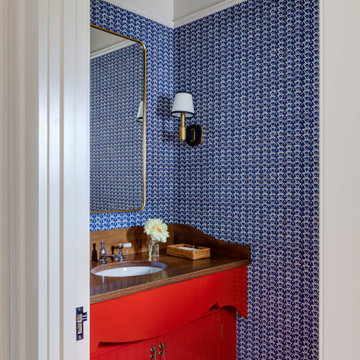
Island Cove House keeps a low profile on the horizon. On the driveway side it rambles along like a cottage that grew over time, while on the water side it is more ordered. Weathering shingles and gray-brown trim help the house blend with its surroundings. Heating and cooling are delivered by a geothermal system, and much of the electricity comes from solar panels.
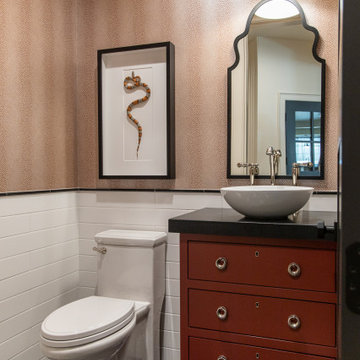
Photo of a classic cloakroom in Salt Lake City with flat-panel cabinets, red cabinets, a one-piece toilet, white tiles, metro tiles, brown walls, mosaic tile flooring, a vessel sink, black worktops, a freestanding vanity unit and wallpapered walls.
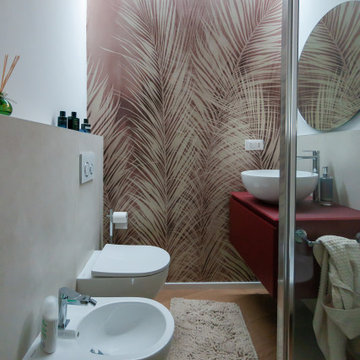
This is an example of a small modern cloakroom in Other with flat-panel cabinets, red cabinets, a two-piece toilet, beige tiles, porcelain tiles, beige walls, light hardwood flooring, a vessel sink, glass worktops, red worktops, a floating vanity unit, a drop ceiling and wallpapered walls.
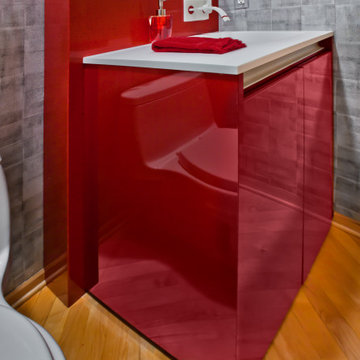
This is an example of a small cloakroom in Minneapolis with flat-panel cabinets, red cabinets, a one-piece toilet, medium hardwood flooring, an integrated sink, solid surface worktops, white worktops, a built in vanity unit and wallpapered walls.
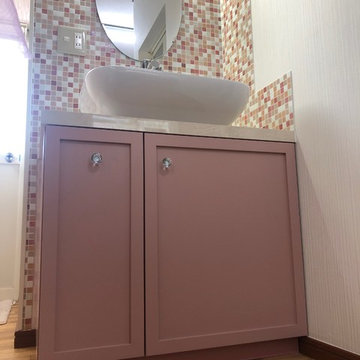
Design ideas for a small eclectic cloakroom in Other with beaded cabinets, red cabinets, pink tiles, mosaic tiles, pink walls, lino flooring, a built-in sink, wooden worktops, beige floors, pink worktops, a built in vanity unit, a wallpapered ceiling and wallpapered walls.
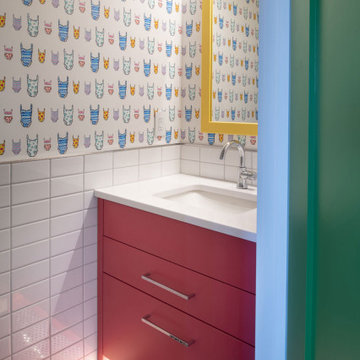
Contractor: Bob Cornell Construction
Interiors: Barbara Clayton Design
Landscape: Keenan & Sveiven
Photos: Scott Amundson
Inspiration for a small bohemian cloakroom in Minneapolis with flat-panel cabinets, red cabinets, white tiles, white worktops and wallpapered walls.
Inspiration for a small bohemian cloakroom in Minneapolis with flat-panel cabinets, red cabinets, white tiles, white worktops and wallpapered walls.
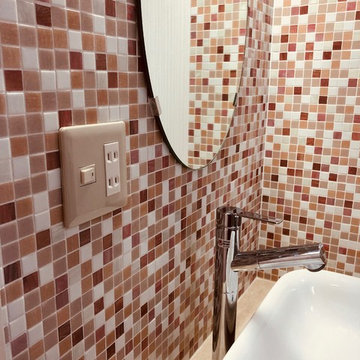
This is an example of a small eclectic cloakroom in Other with beaded cabinets, red cabinets, pink tiles, mosaic tiles, pink walls, lino flooring, a built-in sink, wooden worktops, beige floors, pink worktops, a built in vanity unit, a wallpapered ceiling and wallpapered walls.
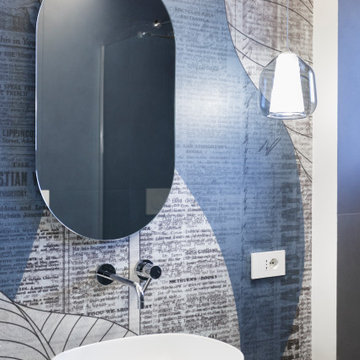
Dettaglio del lavabo con dietro la carta da parati
This is an example of a small modern cloakroom in Rome with flat-panel cabinets, red cabinets, a one-piece toilet, red walls, light hardwood flooring, a built-in sink, glass worktops, red worktops, a floating vanity unit and wallpapered walls.
This is an example of a small modern cloakroom in Rome with flat-panel cabinets, red cabinets, a one-piece toilet, red walls, light hardwood flooring, a built-in sink, glass worktops, red worktops, a floating vanity unit and wallpapered walls.
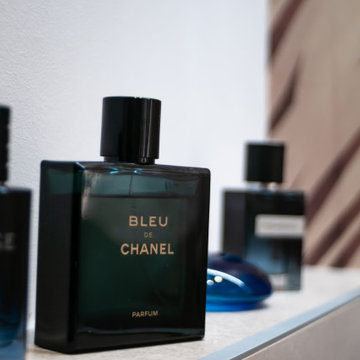
Photo of a small modern cloakroom in Other with flat-panel cabinets, red cabinets, a two-piece toilet, beige tiles, porcelain tiles, beige walls, light hardwood flooring, a vessel sink, glass worktops, red worktops, a floating vanity unit, a drop ceiling and wallpapered walls.
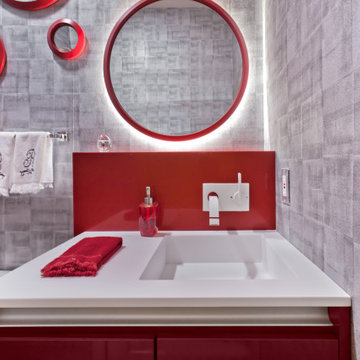
Photo of a small cloakroom in Minneapolis with flat-panel cabinets, red cabinets, a one-piece toilet, medium hardwood flooring, an integrated sink, solid surface worktops, white worktops, a built in vanity unit and wallpapered walls.
Cloakroom with Red Cabinets and Wallpapered Walls Ideas and Designs
1