Cloakroom with Stone Slabs and Wallpapered Walls Ideas and Designs
Refine by:
Budget
Sort by:Popular Today
1 - 9 of 9 photos
Item 1 of 3

This is an example of a rustic cloakroom in Other with open cabinets, light wood cabinets, stone slabs, light hardwood flooring, a vessel sink, wooden worktops, a freestanding vanity unit and wallpapered walls.

Small classic cloakroom in Seattle with shaker cabinets, black cabinets, a two-piece toilet, white tiles, stone slabs, white walls, light hardwood flooring, a submerged sink, engineered stone worktops, brown floors, white worktops, a built in vanity unit and wallpapered walls.

Bungalow 5 Mirror, Deirfiur Home Wallpaper, CB2 guest towel,
Design Principal: Justene Spaulding
Junior Designer: Keegan Espinola
Photography: Joyelle West
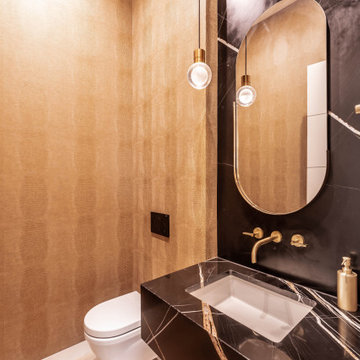
Photo of a medium sized modern cloakroom in Charleston with black cabinets, a wall mounted toilet, stone slabs, light hardwood flooring, a submerged sink, marble worktops, black worktops, a floating vanity unit and wallpapered walls.
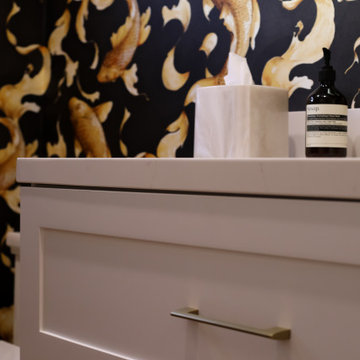
Complete kitchen remodel, new flooring throughout, powder room remodel, soffit work and new lighting throughout
Design ideas for a large classic cloakroom in Los Angeles with shaker cabinets, white cabinets, a bidet, white tiles, stone slabs, multi-coloured walls, porcelain flooring, a submerged sink, engineered stone worktops, grey floors, white worktops, a floating vanity unit, a wallpapered ceiling and wallpapered walls.
Design ideas for a large classic cloakroom in Los Angeles with shaker cabinets, white cabinets, a bidet, white tiles, stone slabs, multi-coloured walls, porcelain flooring, a submerged sink, engineered stone worktops, grey floors, white worktops, a floating vanity unit, a wallpapered ceiling and wallpapered walls.
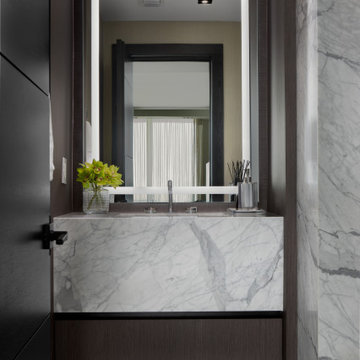
Small contemporary cloakroom in Other with flat-panel cabinets, all types of cabinet finish, an integrated sink, marble worktops, white floors, white worktops, a built in vanity unit, wallpapered walls and stone slabs.
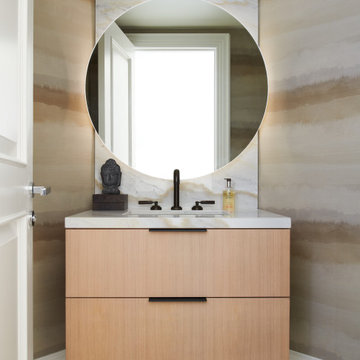
Inspiration for a large modern cloakroom in Toronto with light wood cabinets, multi-coloured tiles, stone slabs, multi-coloured walls, a submerged sink, multi-coloured floors, white worktops, a floating vanity unit and wallpapered walls.
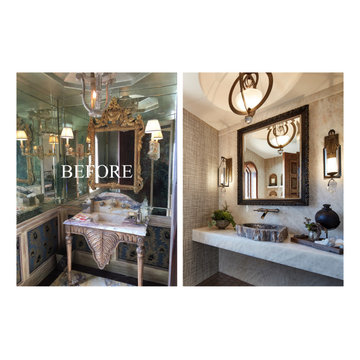
Transforming a very formal, mediterranean style home into a sophisticated, family friendly, coastal home still respecting the mediterranean architecture..
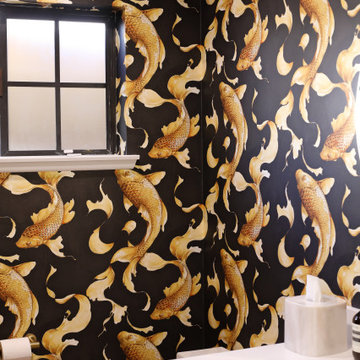
Complete kitchen remodel, new flooring throughout, powder room remodel, soffit work and new lighting throughout
This is an example of a large classic cloakroom in Los Angeles with shaker cabinets, white cabinets, a one-piece toilet, white tiles, stone slabs, multi-coloured walls, medium hardwood flooring, a submerged sink, engineered stone worktops, beige floors, white worktops, a floating vanity unit and wallpapered walls.
This is an example of a large classic cloakroom in Los Angeles with shaker cabinets, white cabinets, a one-piece toilet, white tiles, stone slabs, multi-coloured walls, medium hardwood flooring, a submerged sink, engineered stone worktops, beige floors, white worktops, a floating vanity unit and wallpapered walls.
Cloakroom with Stone Slabs and Wallpapered Walls Ideas and Designs
1