Cloakroom with Stone Tiles and Wallpapered Walls Ideas and Designs
Refine by:
Budget
Sort by:Popular Today
1 - 20 of 23 photos
Item 1 of 3

This is an example of a small beach style cloakroom in Chicago with open cabinets, light wood cabinets, a two-piece toilet, grey tiles, stone tiles, grey walls, dark hardwood flooring, a vessel sink, wooden worktops, brown floors, brown worktops, a floating vanity unit and wallpapered walls.

Floating vanity with vessel sink. Genuine stone wall and wallpaper. Plumbing in polished nickel. Pendants hang from ceiling but additional light is Shulter mirror. Under Cabinet lighting reflects this beautiful marble floor and solid walnut cabinet.
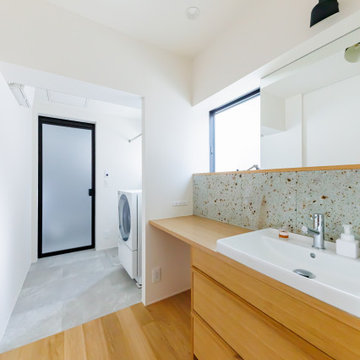
造作でつくられた洗面カウンターの立ち上がりの部分には、木とよく合う大谷石をアクセントに。
This is an example of a medium sized scandi cloakroom in Other with medium wood cabinets, stone tiles, white walls, medium hardwood flooring, wooden worktops, brown floors, brown worktops, a wallpapered ceiling and wallpapered walls.
This is an example of a medium sized scandi cloakroom in Other with medium wood cabinets, stone tiles, white walls, medium hardwood flooring, wooden worktops, brown floors, brown worktops, a wallpapered ceiling and wallpapered walls.
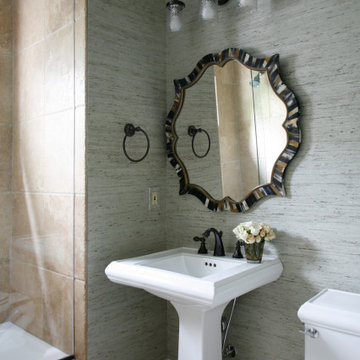
Dressed up guest bath. Added grasscloth wallcovering and and a faux horn mirror. Currey & Company vanity light works perfectly with the Kohler fixtures
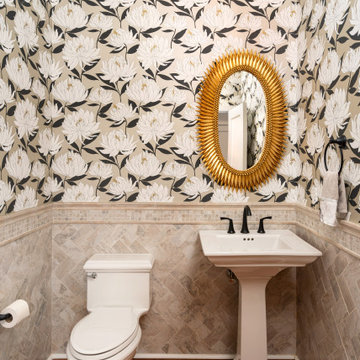
The architectural features of the modern home create a charming feel alongside the home's traditional features. The interior design team at Henck Design strategically incorporated other modern and transitional elements, fabrics, and wallpapers.

Key decor elements include: Sumi "Tempest" wallpaper from Calico, Hinoki ridged soap dish from Jinen, Opalescent bud vase from Canoe
Small contemporary cloakroom in New York with open cabinets, dark wood cabinets, a wall mounted toilet, beige tiles, stone tiles, grey walls, ceramic flooring, a submerged sink, marble worktops, beige floors, grey worktops, a built in vanity unit and wallpapered walls.
Small contemporary cloakroom in New York with open cabinets, dark wood cabinets, a wall mounted toilet, beige tiles, stone tiles, grey walls, ceramic flooring, a submerged sink, marble worktops, beige floors, grey worktops, a built in vanity unit and wallpapered walls.

Custom floating vanity with mother of pearl vessel sink, textured tile wall and crushed mica wallpaper.
Small contemporary cloakroom in Miami with flat-panel cabinets, brown cabinets, a one-piece toilet, beige tiles, stone tiles, beige walls, porcelain flooring, a vessel sink, wooden worktops, grey floors, brown worktops, a floating vanity unit and wallpapered walls.
Small contemporary cloakroom in Miami with flat-panel cabinets, brown cabinets, a one-piece toilet, beige tiles, stone tiles, beige walls, porcelain flooring, a vessel sink, wooden worktops, grey floors, brown worktops, a floating vanity unit and wallpapered walls.
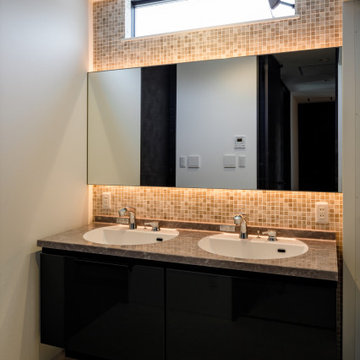
間接照明でラグジュアリー
モザイクタイルいい感じです
Photo of a small cloakroom in Other with beaded cabinets, medium wood cabinets, a one-piece toilet, grey tiles, stone tiles, black walls, vinyl flooring, solid surface worktops, white floors, white worktops, a floating vanity unit, a wallpapered ceiling and wallpapered walls.
Photo of a small cloakroom in Other with beaded cabinets, medium wood cabinets, a one-piece toilet, grey tiles, stone tiles, black walls, vinyl flooring, solid surface worktops, white floors, white worktops, a floating vanity unit, a wallpapered ceiling and wallpapered walls.
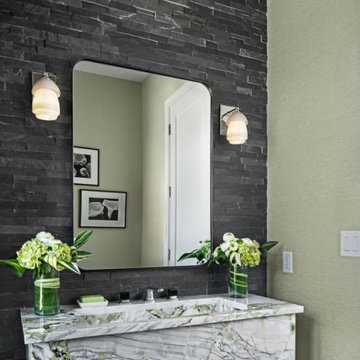
New build modern prairie home
Traditional cloakroom in Detroit with a one-piece toilet, grey tiles, stone tiles, green walls, dark hardwood flooring, an integrated sink, quartz worktops, brown floors, multi-coloured worktops, a floating vanity unit and wallpapered walls.
Traditional cloakroom in Detroit with a one-piece toilet, grey tiles, stone tiles, green walls, dark hardwood flooring, an integrated sink, quartz worktops, brown floors, multi-coloured worktops, a floating vanity unit and wallpapered walls.

Small classic cloakroom in San Francisco with raised-panel cabinets, brown cabinets, a one-piece toilet, black and white tiles, stone tiles, grey walls, dark hardwood flooring, a submerged sink, engineered stone worktops, brown floors, grey worktops, a built in vanity unit and wallpapered walls.
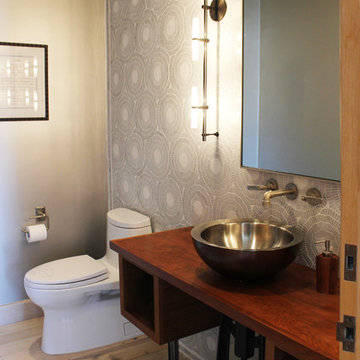
This is an example of a medium sized bohemian cloakroom in Los Angeles with open cabinets, dark wood cabinets, a one-piece toilet, beige tiles, stone tiles, beige walls, light hardwood flooring, a vessel sink, wooden worktops, beige floors, feature lighting and wallpapered walls.
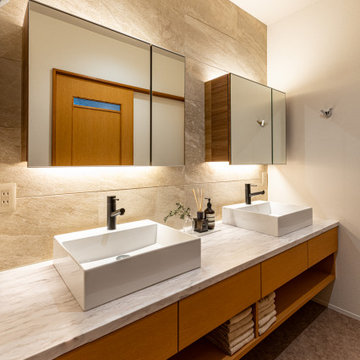
Photo of a medium sized modern cloakroom in Fukuoka with freestanding cabinets, orange cabinets, beige tiles, stone tiles, orange walls, vinyl flooring, a trough sink, solid surface worktops, brown floors, white worktops, a built in vanity unit, a wallpapered ceiling and wallpapered walls.
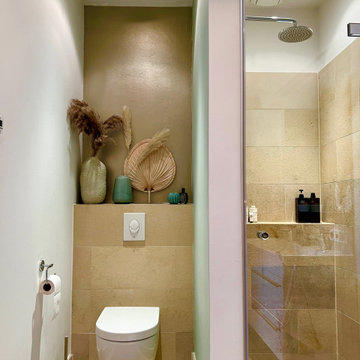
Poppige Frische mitten in Berlin
Das wunderschöne Maisonette Apartment verteilt seine 2,5 Zimmer, einen Balkon und eine Terrasse auf 109 Quadratmeter über zwei Etagen.
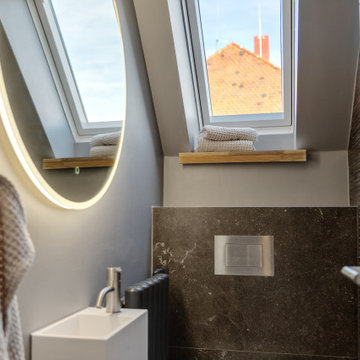
Auch eine dunkle Fliese kann in kleinen Räumen super wirken. In der richtigen Kombination erzeugt man so einen warmen Charakter.
Inspiration for a small industrial cloakroom in Munich with brown tiles, stone tiles, grey walls, a wall-mounted sink, brown floors and wallpapered walls.
Inspiration for a small industrial cloakroom in Munich with brown tiles, stone tiles, grey walls, a wall-mounted sink, brown floors and wallpapered walls.
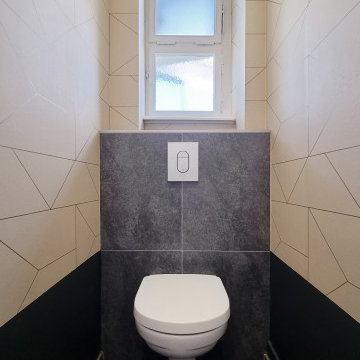
Toilettes
Modern cloakroom in Strasbourg with a wall mounted toilet, grey tiles, stone tiles, grey walls, a console sink, grey floors and wallpapered walls.
Modern cloakroom in Strasbourg with a wall mounted toilet, grey tiles, stone tiles, grey walls, a console sink, grey floors and wallpapered walls.
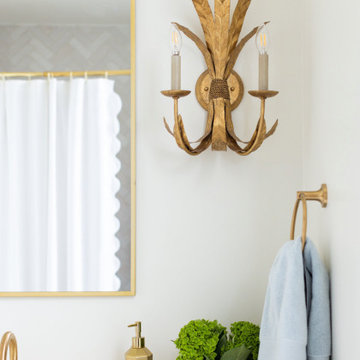
This is an example of a large traditional cloakroom in Houston with medium wood cabinets, a two-piece toilet, white tiles, stone tiles, white walls, marble flooring, a submerged sink, quartz worktops, white floors, white worktops, a freestanding vanity unit and wallpapered walls.
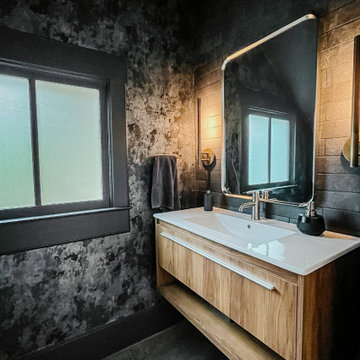
We had the pleasure of working with a family that loved their property but was looking for something more from their home's layout. They dreamed of a kitchen with not just one, but two, islands and a home that could seamlessly transition from hosting chic dinner parties to cozy family gatherings. Our client imagined a place where sleek design meets spaces crafted for making memories, entertaining, and personal retreats for downtime and reflection.
We transformed the kitchen into a lively hub for culinary exploration, where cooking becomes an event shared with friends and laughter. Each meal here is an opportunity to connect and create lasting memories. This central part of the home flows naturally into the dining area, a versatile space that’s perfect for both quiet family meals and larger celebrations.
The living room has been updated into a modern, welcoming space that invites relaxation and conversation. It's a testament to contemporary design that also fosters an atmosphere of togetherness and engaging moments.
By moving the laundry and powder rooms, we expanded the primary suite into a personal oasis, thoughtfully designed for relaxation and recharging.
Every aspect of this home mirrors our client's desire for a space that blends stylish entertainment with comfortable, everyday living. We've ensured that each area is not only functional but also enhances the experiences and moments shared within, striking a balance between modern chic and welcoming warmth.
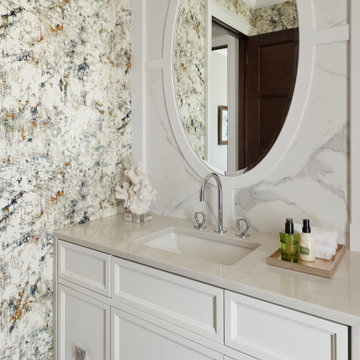
Design ideas for a classic cloakroom in Montreal with freestanding cabinets, white cabinets, a one-piece toilet, multi-coloured tiles, stone tiles, multi-coloured walls, porcelain flooring, a submerged sink, engineered stone worktops, beige floors, beige worktops, a built in vanity unit and wallpapered walls.

Floating cabinet
underlight
modern
wallpaper
stone wall
stone sink
Inspiration for a medium sized modern cloakroom in Orlando with flat-panel cabinets, brown cabinets, a one-piece toilet, beige tiles, stone tiles, multi-coloured walls, marble flooring, a trough sink, quartz worktops, white floors, white worktops, a floating vanity unit, a wallpapered ceiling and wallpapered walls.
Inspiration for a medium sized modern cloakroom in Orlando with flat-panel cabinets, brown cabinets, a one-piece toilet, beige tiles, stone tiles, multi-coloured walls, marble flooring, a trough sink, quartz worktops, white floors, white worktops, a floating vanity unit, a wallpapered ceiling and wallpapered walls.
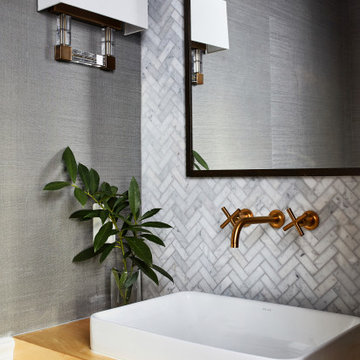
Small coastal cloakroom in Chicago with open cabinets, light wood cabinets, a two-piece toilet, grey tiles, stone tiles, grey walls, dark hardwood flooring, a vessel sink, wooden worktops, brown floors, brown worktops, a floating vanity unit and wallpapered walls.
Cloakroom with Stone Tiles and Wallpapered Walls Ideas and Designs
1