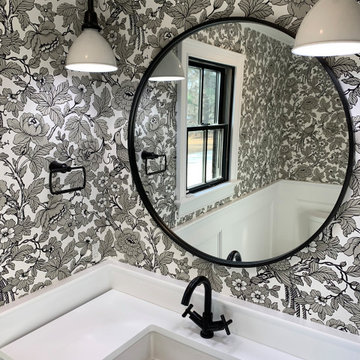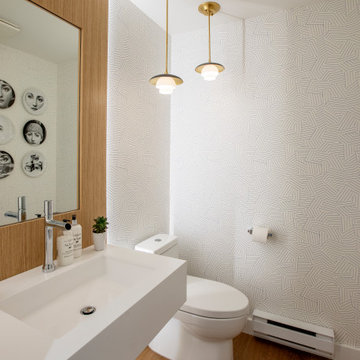Cloakroom with White Walls and Wallpapered Walls Ideas and Designs
Refine by:
Budget
Sort by:Popular Today
1 - 20 of 1,196 photos
Item 1 of 3

Design ideas for a small contemporary cloakroom in Minneapolis with flat-panel cabinets, dark wood cabinets, a one-piece toilet, white walls, wood-effect flooring, a vessel sink, engineered stone worktops, brown floors, grey worktops, a floating vanity unit and wallpapered walls.

Medium sized traditional cloakroom in Chicago with shaker cabinets, white cabinets, a two-piece toilet, white walls, marble flooring, a submerged sink, engineered stone worktops, white floors, white worktops, a built in vanity unit and wallpapered walls.

Small nautical cloakroom in Other with open cabinets, grey cabinets, a one-piece toilet, white walls, light hardwood flooring, a pedestal sink, granite worktops, beige floors, grey worktops, a built in vanity unit and wallpapered walls.

This is an example of a small classic cloakroom in Austin with shaker cabinets, blue cabinets, white walls, porcelain flooring, a built-in sink, engineered stone worktops, grey floors, white worktops, a built in vanity unit and wallpapered walls.

This little gem perfectly blends the formality of a powder bath with the form and function of a pool bath.
Wainscoting lines the lower walls to guard against the traction of grandkids running back & forth. While a beautiful grasscloth wallcovering by Phillip Jeffries adds softness and charm.

This elegant white and silver powder bath is a wonderful surprise for guests. The white on white design wallpaper provides an elegant backdrop to the pale gray vanity and light blue ceiling. The gentle curve of the powder vanity showcases the marble countertop. Polished nickel and crystal wall sconces and a beveled mirror finish the space.

Photo of a modern cloakroom in Other with medium wood cabinets, white walls, vinyl flooring, a vessel sink, grey floors, grey worktops, a built in vanity unit, a wallpapered ceiling and wallpapered walls.

Photo of an urban cloakroom in Kyoto with open cabinets, white cabinets, white tiles, ceramic tiles, white walls, vinyl flooring, a submerged sink, concrete worktops, grey floors, grey worktops, a built in vanity unit, a wallpapered ceiling and wallpapered walls.

Black and white farmhouse powder room motif with black floral wallpaper and black metal accents for a rustic-chic feel.
This is an example of a country cloakroom in New York with flat-panel cabinets, dark wood cabinets, a two-piece toilet, a submerged sink, white worktops, a built in vanity unit, white walls and wallpapered walls.
This is an example of a country cloakroom in New York with flat-panel cabinets, dark wood cabinets, a two-piece toilet, a submerged sink, white worktops, a built in vanity unit, white walls and wallpapered walls.

This is an example of a small victorian cloakroom in Houston with brown cabinets, white walls, ceramic flooring, a submerged sink, marble worktops, white floors, white worktops, a freestanding vanity unit and wallpapered walls.

Medium sized farmhouse cloakroom in Atlanta with freestanding cabinets, blue cabinets, a two-piece toilet, white walls, light hardwood flooring, a submerged sink, marble worktops, white floors, white worktops, a freestanding vanity unit and wallpapered walls.

Cute powder room featuring white paneling, navy and white wallpaper, custom-stained vanity, marble counters and polished nickel fixtures.
Photo of a small classic cloakroom in San Francisco with shaker cabinets, brown cabinets, a one-piece toilet, white walls, medium hardwood flooring, a submerged sink, marble worktops, brown floors, white worktops, a built in vanity unit and wallpapered walls.
Photo of a small classic cloakroom in San Francisco with shaker cabinets, brown cabinets, a one-piece toilet, white walls, medium hardwood flooring, a submerged sink, marble worktops, brown floors, white worktops, a built in vanity unit and wallpapered walls.

Powder bath with subtle tones of blue-green with beautiful antiqued beveled mirror
Photographer: Costa Christ Media
Design ideas for a medium sized traditional cloakroom in Dallas with shaker cabinets, white cabinets, a two-piece toilet, white walls, ceramic flooring, a submerged sink, granite worktops, a freestanding vanity unit, wallpapered walls, white worktops and grey floors.
Design ideas for a medium sized traditional cloakroom in Dallas with shaker cabinets, white cabinets, a two-piece toilet, white walls, ceramic flooring, a submerged sink, granite worktops, a freestanding vanity unit, wallpapered walls, white worktops and grey floors.

Midcentury modern powder bathroom with two-tone vanity, wallpaper, and pendant lighting to help create a great impression for guests.
Photo of a small retro cloakroom in Minneapolis with flat-panel cabinets, medium wood cabinets, a wall mounted toilet, white walls, light hardwood flooring, a submerged sink, engineered stone worktops, beige floors, white worktops, a freestanding vanity unit and wallpapered walls.
Photo of a small retro cloakroom in Minneapolis with flat-panel cabinets, medium wood cabinets, a wall mounted toilet, white walls, light hardwood flooring, a submerged sink, engineered stone worktops, beige floors, white worktops, a freestanding vanity unit and wallpapered walls.

Bathroom remodel featuring wallpaper installation, marble flooring, moldings, white vanity, brass hardware and lighting fixtures. Beautiful, eclectic, glamorous yet traditional all in one.

Our clients wanted the ultimate modern farmhouse custom dream home. They found property in the Santa Rosa Valley with an existing house on 3 ½ acres. They could envision a new home with a pool, a barn, and a place to raise horses. JRP and the clients went all in, sparing no expense. Thus, the old house was demolished and the couple’s dream home began to come to fruition.
The result is a simple, contemporary layout with ample light thanks to the open floor plan. When it comes to a modern farmhouse aesthetic, it’s all about neutral hues, wood accents, and furniture with clean lines. Every room is thoughtfully crafted with its own personality. Yet still reflects a bit of that farmhouse charm.
Their considerable-sized kitchen is a union of rustic warmth and industrial simplicity. The all-white shaker cabinetry and subway backsplash light up the room. All white everything complimented by warm wood flooring and matte black fixtures. The stunning custom Raw Urth reclaimed steel hood is also a star focal point in this gorgeous space. Not to mention the wet bar area with its unique open shelves above not one, but two integrated wine chillers. It’s also thoughtfully positioned next to the large pantry with a farmhouse style staple: a sliding barn door.
The master bathroom is relaxation at its finest. Monochromatic colors and a pop of pattern on the floor lend a fashionable look to this private retreat. Matte black finishes stand out against a stark white backsplash, complement charcoal veins in the marble looking countertop, and is cohesive with the entire look. The matte black shower units really add a dramatic finish to this luxurious large walk-in shower.
Photographer: Andrew - OpenHouse VC

Inspiration for a small modern cloakroom in Osaka with open cabinets, grey cabinets, a one-piece toilet, white walls, medium hardwood flooring, an integrated sink, grey worktops, a built in vanity unit, exposed beams and wallpapered walls.

This powder bath from our Tuckborough Urban Farmhouse features a unique "Filigree" linen wall covering with a custom floating white oak vanity. The quartz countertops feature a bold and dark composition. We love the circle mirror that showcases the gold pendant lights, and you can’t beat these sleek and minimal plumbing fixtures!

Inspiration for a medium sized traditional cloakroom in Austin with shaker cabinets, white cabinets, a two-piece toilet, white walls, marble flooring, a submerged sink, marble worktops, white floors, white worktops, a floating vanity unit, a wallpapered ceiling and wallpapered walls.

Photo of a contemporary cloakroom in Vancouver with white walls, medium hardwood flooring, an integrated sink, brown floors, white worktops and wallpapered walls.
Cloakroom with White Walls and Wallpapered Walls Ideas and Designs
1