Cloakroom with White Cabinets and Stainless Steel Worktops Ideas and Designs
Refine by:
Budget
Sort by:Popular Today
1 - 11 of 11 photos
Item 1 of 3
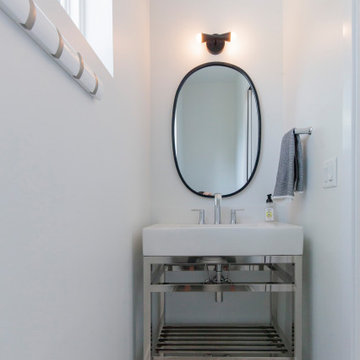
Small powder room big on style- Modern Farmstyle
Photos: Jody Kmetz
Design ideas for a large modern cloakroom in Chicago with white cabinets, white tiles, white walls, porcelain flooring, a vessel sink, stainless steel worktops, grey floors, white worktops and a freestanding vanity unit.
Design ideas for a large modern cloakroom in Chicago with white cabinets, white tiles, white walls, porcelain flooring, a vessel sink, stainless steel worktops, grey floors, white worktops and a freestanding vanity unit.
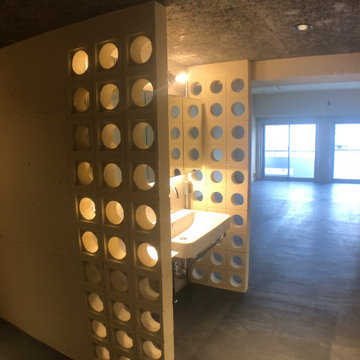
あえて廊下に設置した洗面スペース。帰宅後すぐに手洗いできることを目的とした。
Inspiration for a small modern cloakroom in Tokyo with white cabinets, grey tiles, cement tiles, grey walls, concrete flooring, a wall-mounted sink, stainless steel worktops, grey floors, a freestanding vanity unit, a timber clad ceiling and tongue and groove walls.
Inspiration for a small modern cloakroom in Tokyo with white cabinets, grey tiles, cement tiles, grey walls, concrete flooring, a wall-mounted sink, stainless steel worktops, grey floors, a freestanding vanity unit, a timber clad ceiling and tongue and groove walls.
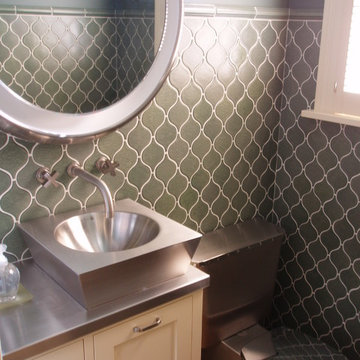
Architecture & Interior Design: David Heide Design Studio -- Photos: Susan Gilmore
Inspiration for a classic cloakroom in Minneapolis with a vessel sink, white cabinets, stainless steel worktops, a one-piece toilet, green tiles and ceramic tiles.
Inspiration for a classic cloakroom in Minneapolis with a vessel sink, white cabinets, stainless steel worktops, a one-piece toilet, green tiles and ceramic tiles.
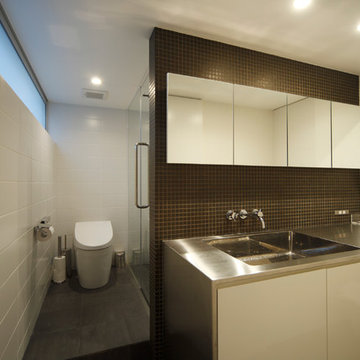
photo : Koichi Okuwaki & Yoshiyuki Suzuki
Inspiration for a contemporary cloakroom in Osaka with flat-panel cabinets, white cabinets, a one-piece toilet, brown tiles, white walls, an integrated sink and stainless steel worktops.
Inspiration for a contemporary cloakroom in Osaka with flat-panel cabinets, white cabinets, a one-piece toilet, brown tiles, white walls, an integrated sink and stainless steel worktops.
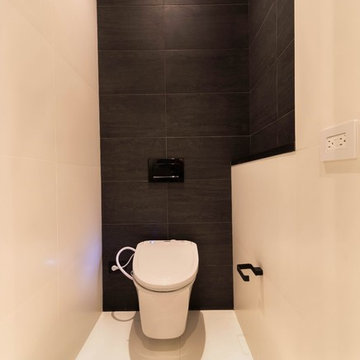
C&G A-Plus Interior Remodeling is remodeling general contractor that specializes in the renovation of apartments in New York City. Our areas of expertise lie in renovating bathrooms, kitchens, and complete renovations of apartments. We also have experience in horizontal and vertical combinations of spaces. We manage all finished trades in the house, and partner with specialty trades like electricians and plumbers to do mechanical work. We rely on knowledgeable office staff that will help get your project approved with building management and board. We act quickly upon building approval and contract. Rest assured you will be guided by team all the way through until completion.
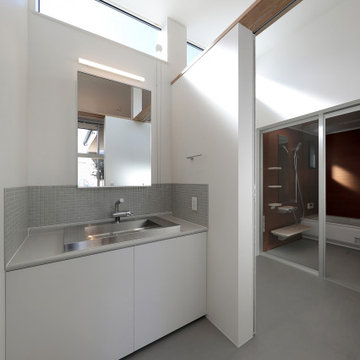
Photo of a medium sized scandinavian cloakroom in Other with flat-panel cabinets, white cabinets, grey tiles, mosaic tiles, white walls, vinyl flooring, a built-in sink, stainless steel worktops, grey floors, grey worktops, a built in vanity unit, a wallpapered ceiling and wallpapered walls.

キッチンと同じデザインの洗面台です。
ハウスダストなど汚れの溜まりやすい水周りですが、床との隙間があることによって、大容量の収納は残しつつ、湿気も溜まらずお掃除もしやすい空間になっています。
Design ideas for a rustic cloakroom in Other with white cabinets, white tiles, white walls, a vessel sink, stainless steel worktops and grey floors.
Design ideas for a rustic cloakroom in Other with white cabinets, white tiles, white walls, a vessel sink, stainless steel worktops and grey floors.
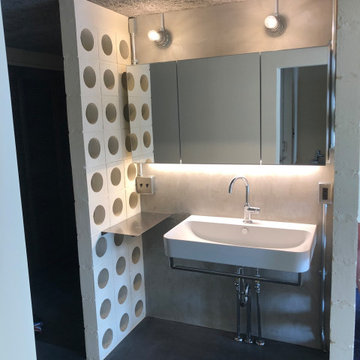
あえて廊下に設置した洗面スペース。帰宅後すぐに手洗いできることを目的とした。
Inspiration for a small modern cloakroom in Tokyo with white cabinets, grey tiles, cement tiles, grey walls, concrete flooring, a wall-mounted sink, stainless steel worktops, grey floors, a freestanding vanity unit, a timber clad ceiling and tongue and groove walls.
Inspiration for a small modern cloakroom in Tokyo with white cabinets, grey tiles, cement tiles, grey walls, concrete flooring, a wall-mounted sink, stainless steel worktops, grey floors, a freestanding vanity unit, a timber clad ceiling and tongue and groove walls.
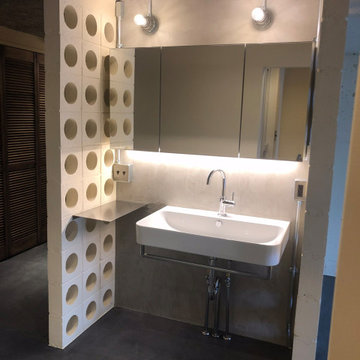
あえて廊下に設置した洗面スペース。帰宅後すぐに手洗いできることを目的とした。
Photo of a small modern cloakroom in Tokyo with white cabinets, grey tiles, cement tiles, grey walls, concrete flooring, a wall-mounted sink, stainless steel worktops, grey floors, a freestanding vanity unit, a timber clad ceiling and tongue and groove walls.
Photo of a small modern cloakroom in Tokyo with white cabinets, grey tiles, cement tiles, grey walls, concrete flooring, a wall-mounted sink, stainless steel worktops, grey floors, a freestanding vanity unit, a timber clad ceiling and tongue and groove walls.
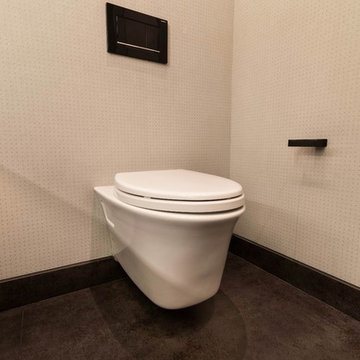
C&G A-Plus Interior Remodeling is remodeling general contractor that specializes in the renovation of apartments in New York City. Our areas of expertise lie in renovating bathrooms, kitchens, and complete renovations of apartments. We also have experience in horizontal and vertical combinations of spaces. We manage all finished trades in the house, and partner with specialty trades like electricians and plumbers to do mechanical work. We rely on knowledgeable office staff that will help get your project approved with building management and board. We act quickly upon building approval and contract. Rest assured you will be guided by team all the way through until completion.
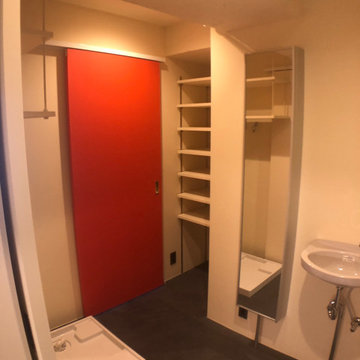
バスルームの前室のパウダールーム
This is an example of a small modern cloakroom in Tokyo with white cabinets, grey tiles, cement tiles, grey walls, concrete flooring, a wall-mounted sink, stainless steel worktops, grey floors, a freestanding vanity unit, a timber clad ceiling and tongue and groove walls.
This is an example of a small modern cloakroom in Tokyo with white cabinets, grey tiles, cement tiles, grey walls, concrete flooring, a wall-mounted sink, stainless steel worktops, grey floors, a freestanding vanity unit, a timber clad ceiling and tongue and groove walls.
Cloakroom with White Cabinets and Stainless Steel Worktops Ideas and Designs
1