Cloakroom with White Walls and Bamboo Flooring Ideas and Designs
Refine by:
Budget
Sort by:Popular Today
1 - 13 of 13 photos
Item 1 of 3
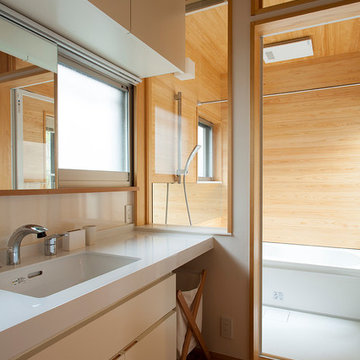
古い洗面脱衣室はどうしても雑然としがちでしたので、洗濯機置き場とタオル等の収納庫を別に確保して広くし、窓も古いサッシを活かしつつ鏡で真ん中の框を隠し、すっきりとさせました。
Design ideas for a medium sized farmhouse cloakroom in Other with beaded cabinets, white cabinets, white tiles, white walls, bamboo flooring, a submerged sink, solid surface worktops, beige floors and white worktops.
Design ideas for a medium sized farmhouse cloakroom in Other with beaded cabinets, white cabinets, white tiles, white walls, bamboo flooring, a submerged sink, solid surface worktops, beige floors and white worktops.
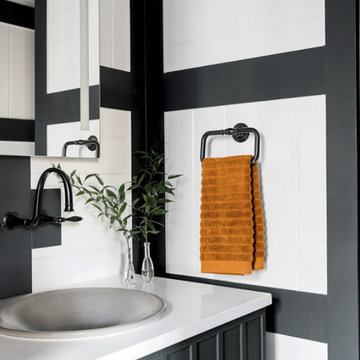
A fresh take on shiplap and wood paneling in the dazzling powder room shows how having fun with architectural details can make a space come to life.
This is an example of a small modern cloakroom in Chicago with raised-panel cabinets, black cabinets, a one-piece toilet, white walls, bamboo flooring, a built-in sink, quartz worktops, brown floors and white worktops.
This is an example of a small modern cloakroom in Chicago with raised-panel cabinets, black cabinets, a one-piece toilet, white walls, bamboo flooring, a built-in sink, quartz worktops, brown floors and white worktops.
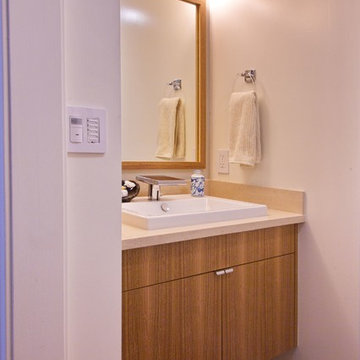
Custom floating vanity with stone top and Salvaged Eucalyptus veneer Photo by Sunny Grewal
Photo of a small contemporary cloakroom in San Francisco with white walls, bamboo flooring, a built-in sink, brown floors, flat-panel cabinets, medium wood cabinets, a two-piece toilet and beige worktops.
Photo of a small contemporary cloakroom in San Francisco with white walls, bamboo flooring, a built-in sink, brown floors, flat-panel cabinets, medium wood cabinets, a two-piece toilet and beige worktops.
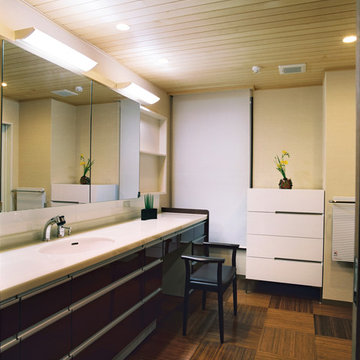
Inspiration for a medium sized contemporary cloakroom in Other with flat-panel cabinets, brown cabinets, white walls, bamboo flooring, a submerged sink, engineered stone worktops, brown floors and white worktops.
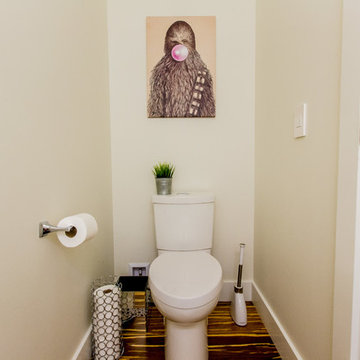
Adorne fan timer switch located within reach while seated. Photo by MKleck Photography
Inspiration for a small contemporary cloakroom in Other with a two-piece toilet, white walls, bamboo flooring and brown floors.
Inspiration for a small contemporary cloakroom in Other with a two-piece toilet, white walls, bamboo flooring and brown floors.
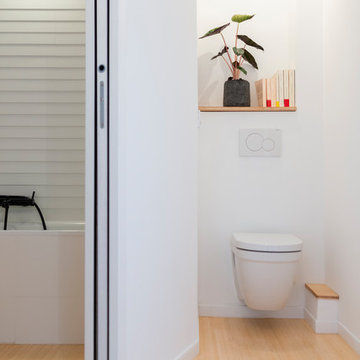
La Lanterne - la sensation de bien-être à habiter Rénovation complète d’un appartement marseillais du centre-ville avec une approche très singulière et inédite « d'architecte artisan ». Le processus de conception est in situ, et « menuisé main », afin de proposer un habitat transparent et qui fait la part belle au bois! Situé au quatrième et dernier étage d'un immeuble de type « trois fenêtres » en façade sur rue, 60m2 acquis sous la forme très fragmentée d'anciennes chambres de bonnes et débarras sous pente, cette situation à permis de délester les cloisons avec comme pari majeur de placer les pièces d'eau les plus intimes, au cœur d'une « maison » voulue traversante et transparente. Les pièces d'eau sont devenues comme un petit pavillon « lanterne » à la fois discret bien que central, aux parois translucides orientées sur chacune des pièces qu'il contribue à définir, agrandir et éclairer : • entrée avec sa buanderie cachée, • bibliothèque pour la pièce à vivre • grande chambre transformable en deux • mezzanine au plus près des anciens mâts de bateau devenus les poutres et l'âme de la toiture et du plafond. • cage d’escalier devenue elle aussi paroi translucide pour intégrer le puit de lumière naturelle. Et la terrasse, surélevée d'un mètre par rapport à l'ensemble, au lieu d'en être coupée, lui donne, en contrepoint des hauteurs sous pente, une sensation « cosy » de contenance. Tout le travail sur mesure en bois a été « menuisé » in situ par l’architecte-artisan lui-même (pratique autodidacte grâce à son collectif d’architectes làBO et son père menuisier). Au résultat : la sédimentation, la sculpture progressive voire même le « jardinage » d'un véritable lieu, plutôt que la « livraison » d'un espace préconçu. Le lieu conçu non seulement de façon très visuelle, mais aussi très hospitalière pour accueillir et marier les présences des corps, des volumes, des matières et des lumières : la pierre naturelle du mur maître, le bois vieilli des poutres, les tomettes au sol, l’acier, le verre, le polycarbonate, le sycomore et le hêtre.
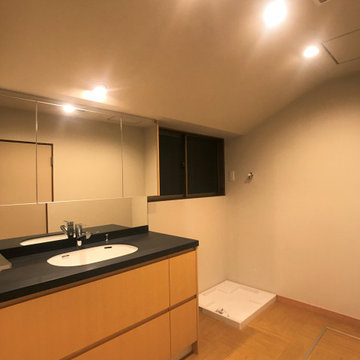
水廻り機器はすべて交換。
既存の雰囲気を損なわないよう、和モダンな
しつらいとしている。
This is an example of a medium sized world-inspired cloakroom in Tokyo with flat-panel cabinets, medium wood cabinets, white walls, bamboo flooring, a submerged sink, solid surface worktops, beige floors and black worktops.
This is an example of a medium sized world-inspired cloakroom in Tokyo with flat-panel cabinets, medium wood cabinets, white walls, bamboo flooring, a submerged sink, solid surface worktops, beige floors and black worktops.
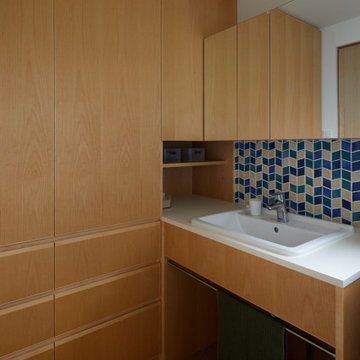
This is an example of a medium sized modern cloakroom in Other with flat-panel cabinets, beige cabinets, multi-coloured tiles, porcelain tiles, white walls, bamboo flooring, a built-in sink, laminate worktops, beige floors and white worktops.
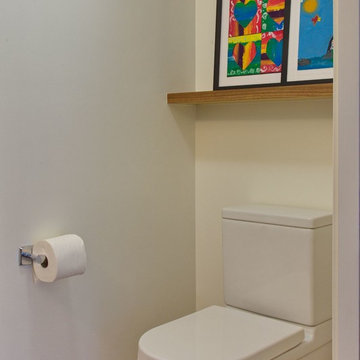
Photo by Sunny Grewal
This is an example of a small contemporary cloakroom in San Francisco with flat-panel cabinets, medium wood cabinets, a two-piece toilet, white walls, bamboo flooring, a built-in sink, brown floors and beige worktops.
This is an example of a small contemporary cloakroom in San Francisco with flat-panel cabinets, medium wood cabinets, a two-piece toilet, white walls, bamboo flooring, a built-in sink, brown floors and beige worktops.
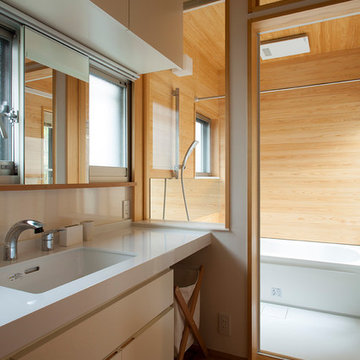
古い洗面脱衣室はどうしても雑然としがちでしたので、洗濯機置き場とタオル等の収納庫を別に確保して広くし、窓も古いサッシを活かしつつ鏡で真ん中の框を隠し、すっきりとさせました。
Medium sized rural cloakroom in Other with beaded cabinets, white cabinets, white tiles, white walls, bamboo flooring, a submerged sink, solid surface worktops, beige floors and white worktops.
Medium sized rural cloakroom in Other with beaded cabinets, white cabinets, white tiles, white walls, bamboo flooring, a submerged sink, solid surface worktops, beige floors and white worktops.
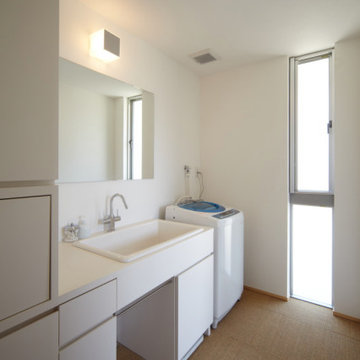
Inspiration for a medium sized world-inspired cloakroom in Other with flat-panel cabinets, white cabinets, white tiles, porcelain tiles, white walls, bamboo flooring, a built-in sink, laminate worktops, beige floors and white worktops.
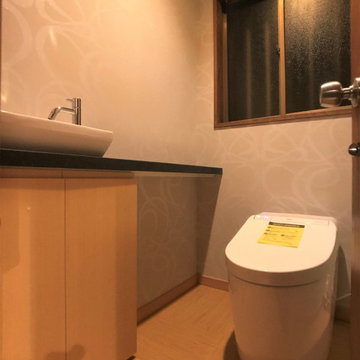
水廻り機器はすべて交換。
既存の雰囲気を損なわないよう、和モダンな
しつらいとしている。
トイレの壁にはトミタの輸入クロスを使用。
Design ideas for a medium sized world-inspired cloakroom in Tokyo with flat-panel cabinets, medium wood cabinets, a one-piece toilet, white walls, bamboo flooring, solid surface worktops, beige floors, black worktops and a vessel sink.
Design ideas for a medium sized world-inspired cloakroom in Tokyo with flat-panel cabinets, medium wood cabinets, a one-piece toilet, white walls, bamboo flooring, solid surface worktops, beige floors, black worktops and a vessel sink.
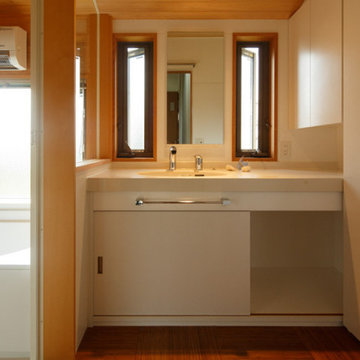
隣にある浴室との間の壁をガラスにして、浴室からも採光して明るい洗面脱衣室となっています。洗面下は、オープンにしていますが、配管が見えないように一枚だけ引き戸を設けてあります。
Design ideas for a medium sized modern cloakroom in Tokyo with open cabinets, white cabinets, white tiles, white walls, bamboo flooring, a submerged sink, solid surface worktops, brown floors and white worktops.
Design ideas for a medium sized modern cloakroom in Tokyo with open cabinets, white cabinets, white tiles, white walls, bamboo flooring, a submerged sink, solid surface worktops, brown floors and white worktops.
Cloakroom with White Walls and Bamboo Flooring Ideas and Designs
1