Cloakroom with Glass-front Cabinets and Wooden Worktops Ideas and Designs
Refine by:
Budget
Sort by:Popular Today
1 - 14 of 14 photos
Item 1 of 3
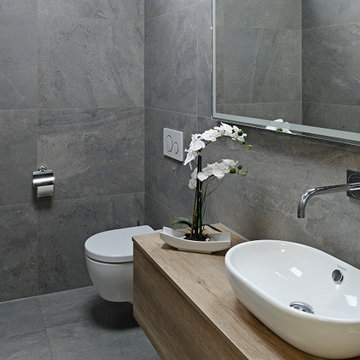
Andersherum kann auch - vor allem durch mit schmalen Fugenbreiten verlegte Großformate - eine durchgehende, optisch dezente Flächenwirkung beim Fliesen geschaffen werden. Als Akzentfliesen eignen sich graue Fliesen im Badezimmer wegen ihrer zurückhaltenden Optik weniger - wohl aber als Haupt-Fliese die das gesamte Design im Bad bestimmt.
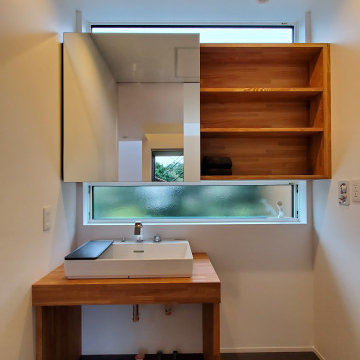
洗面化粧台は手造り品。やっぱり手作りは味があります。
Inspiration for a small scandinavian cloakroom in Other with glass-front cabinets, medium wood cabinets, white walls, vinyl flooring, a vessel sink, wooden worktops, blue floors, white worktops, a built in vanity unit, a wallpapered ceiling and wallpapered walls.
Inspiration for a small scandinavian cloakroom in Other with glass-front cabinets, medium wood cabinets, white walls, vinyl flooring, a vessel sink, wooden worktops, blue floors, white worktops, a built in vanity unit, a wallpapered ceiling and wallpapered walls.
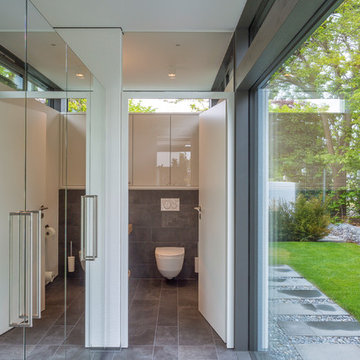
HUF HAUS GmbH u. Co.KG
Photo of a large contemporary cloakroom in Other with glass-front cabinets, white cabinets, a wall mounted toilet, grey tiles, ceramic tiles, white walls, ceramic flooring, wooden worktops, grey floors, beige worktops and a vessel sink.
Photo of a large contemporary cloakroom in Other with glass-front cabinets, white cabinets, a wall mounted toilet, grey tiles, ceramic tiles, white walls, ceramic flooring, wooden worktops, grey floors, beige worktops and a vessel sink.
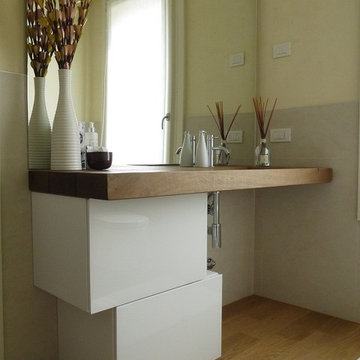
Lavabo Depth con piano in legno di rovere naturale Wildwood e fondo in vetro trasparente.. Moduli contenitori 36e8 bianchi con frontale in vetro lucido.
http://vicenza.lago.it/design/lavabo-depth
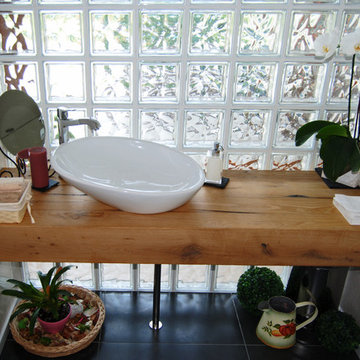
Incontro - Definizioni e Progettazione - Produzione - Montaggio..ORA GODITELA!
La tua casa chiavi in mano. Scegli il tuo percorso..
Abitazione con struttura in legno realizzata a Flaibano (Ud)
Sistema costruttivo: Bio T-34
Progettista Architettonico: Arch. Paolo Fenos
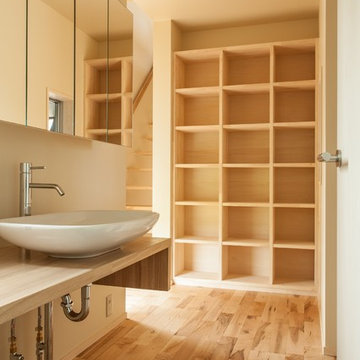
photo : masakazu koga
Inspiration for a small modern cloakroom in Other with glass-front cabinets, white walls, medium hardwood flooring and wooden worktops.
Inspiration for a small modern cloakroom in Other with glass-front cabinets, white walls, medium hardwood flooring and wooden worktops.
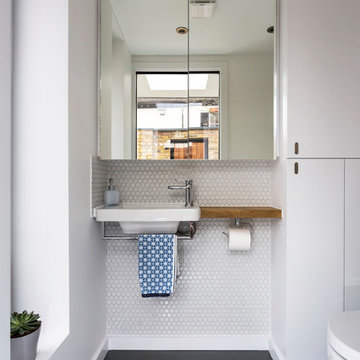
Design ideas for a small contemporary cloakroom in Other with glass-front cabinets, a wall mounted toilet, ceramic tiles, white walls, vinyl flooring, a built-in sink, wooden worktops and grey floors.
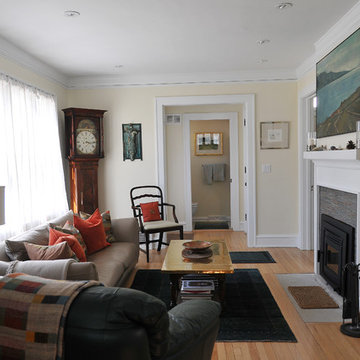
A small full bath was added off the front hall way. View from the living room and hall through the pocket door.
Photo of a small traditional cloakroom in Milwaukee with glass-front cabinets, a wall mounted toilet, white tiles, glass tiles, yellow walls, a vessel sink and wooden worktops.
Photo of a small traditional cloakroom in Milwaukee with glass-front cabinets, a wall mounted toilet, white tiles, glass tiles, yellow walls, a vessel sink and wooden worktops.
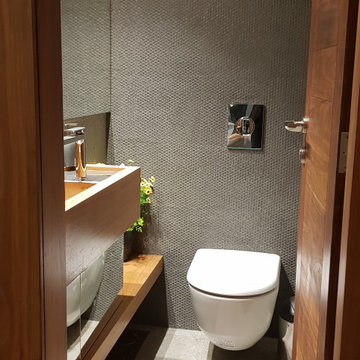
This is an example of a small modern cloakroom in Other with glass-front cabinets, light wood cabinets, a wall mounted toilet, grey tiles, ceramic tiles, grey walls, ceramic flooring, an integrated sink, wooden worktops, grey floors and a floating vanity unit.
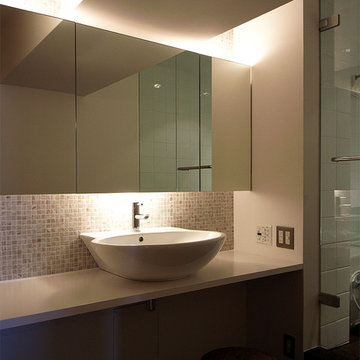
キッチンの奥のパントリーを抜けると、洗面脱衣室に行きます。
玄関を入って左に曲がっても行ける場所です。
大きな梁の下には三面鏡になったキャビネットを設置して上下を間接照明で照らし、照らされている部分にはピンク系のガラスモザイクタイルを貼っています。
洗面カウンターは通常のテーブルの高さにして、椅子に座りながらお化粧をしやすくしています。
村上建築設計室
http://mu-ar.com/
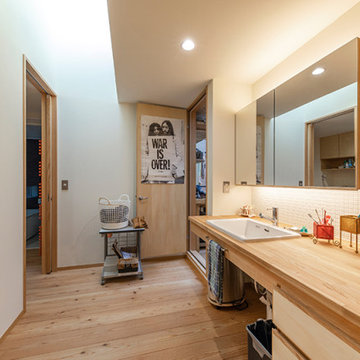
Modern cloakroom in Other with glass-front cabinets, medium wood cabinets, white tiles, medium hardwood flooring, wooden worktops and a built in vanity unit.
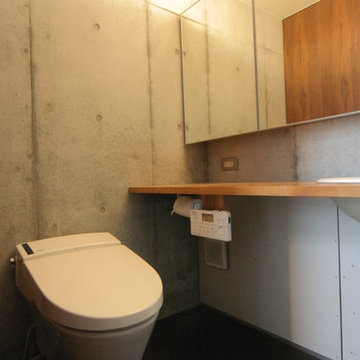
自宅のトイレ空間は掃除がし易いように特に便器の周りは広くゆったりと。3面鏡もカウンターもオリジナルデザイン。
Inspiration for a modern cloakroom in Tokyo with glass-front cabinets, a one-piece toilet, grey walls, cork flooring, a built-in sink, wooden worktops and brown floors.
Inspiration for a modern cloakroom in Tokyo with glass-front cabinets, a one-piece toilet, grey walls, cork flooring, a built-in sink, wooden worktops and brown floors.
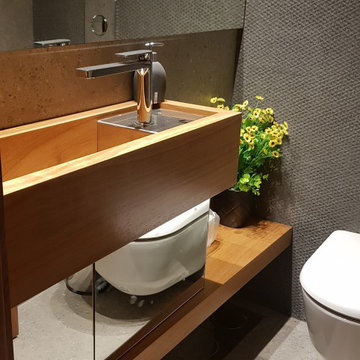
Photo of a small modern cloakroom in Other with glass-front cabinets, light wood cabinets, a wall mounted toilet, grey tiles, ceramic tiles, grey walls, ceramic flooring, an integrated sink, wooden worktops, grey floors and a floating vanity unit.
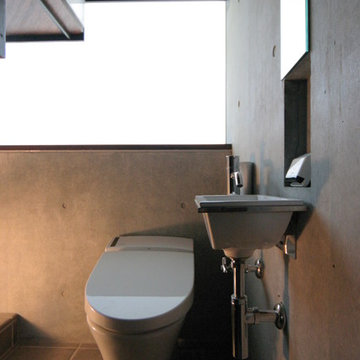
事務所のトイレはヤコブセンの手洗いと水洗がミニマル
ちゃんと鏡もセットして
This is an example of a modern cloakroom in Tokyo with glass-front cabinets, a one-piece toilet, grey walls, cork flooring, a built-in sink, wooden worktops and brown floors.
This is an example of a modern cloakroom in Tokyo with glass-front cabinets, a one-piece toilet, grey walls, cork flooring, a built-in sink, wooden worktops and brown floors.
Cloakroom with Glass-front Cabinets and Wooden Worktops Ideas and Designs
1