Cloakroom with Yellow Cabinets and a Two-piece Toilet Ideas and Designs
Refine by:
Budget
Sort by:Popular Today
1 - 16 of 16 photos
Item 1 of 3

This tiny bathroom makes a huge impact on the first floor of the home. Tucked quietly underneath a stairwell, this half bath offers convenience to guests and homeowners alike. The hardwoods from the hall and main home are integrated seamlessly into the space. Brass and white plumbing fixutres surround a grey and white veined marble countertop and provide warmth to the room. An accented tiled wall it filled with the Carolyn design tile in white from the Barbie Kennedy Engraved Collection, sourced locally through our Renaissance Tile rep. A commode (hidden in this picture) sits across from the vanity to create the perfect pit stop.
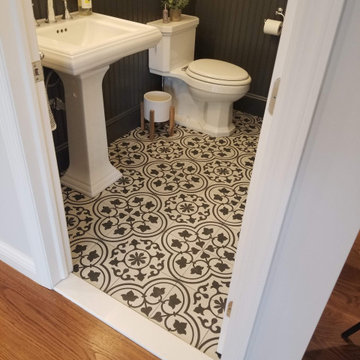
Whole Home design that encompasses a Modern Farmhouse aesthetic. Photos and design by True Identity Concepts.
Design ideas for a small cloakroom in New York with yellow cabinets, a two-piece toilet, grey walls, cement flooring, a pedestal sink, multi-coloured floors, a freestanding vanity unit and wainscoting.
Design ideas for a small cloakroom in New York with yellow cabinets, a two-piece toilet, grey walls, cement flooring, a pedestal sink, multi-coloured floors, a freestanding vanity unit and wainscoting.
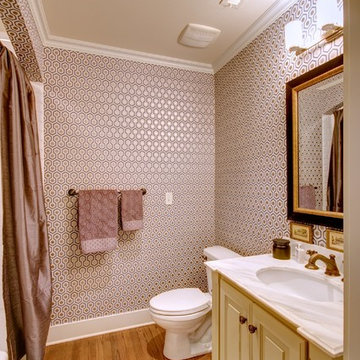
Christopher Davison, AIA
This is an example of a large traditional cloakroom in Austin with a submerged sink, raised-panel cabinets, marble worktops, a two-piece toilet, white tiles, medium hardwood flooring and yellow cabinets.
This is an example of a large traditional cloakroom in Austin with a submerged sink, raised-panel cabinets, marble worktops, a two-piece toilet, white tiles, medium hardwood flooring and yellow cabinets.
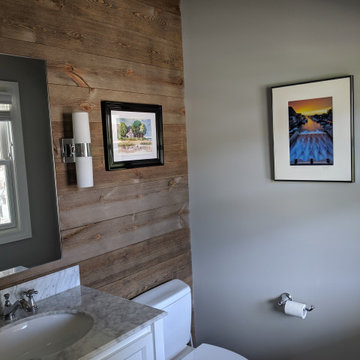
Inspiration for a classic cloakroom in Chicago with recessed-panel cabinets, yellow cabinets, a two-piece toilet, brown tiles, grey walls, a submerged sink, marble worktops and white worktops.
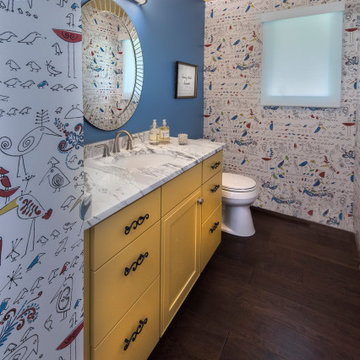
Photo of a medium sized eclectic cloakroom in Denver with flat-panel cabinets, yellow cabinets, a two-piece toilet, multi-coloured walls, dark hardwood flooring, a submerged sink, marble worktops, brown floors and white worktops.
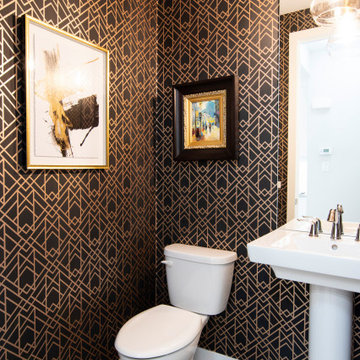
Black and copper wallpaper.
Photo of a small contemporary cloakroom in Calgary with yellow cabinets, a two-piece toilet, multi-coloured walls, a pedestal sink, a freestanding vanity unit and wallpapered walls.
Photo of a small contemporary cloakroom in Calgary with yellow cabinets, a two-piece toilet, multi-coloured walls, a pedestal sink, a freestanding vanity unit and wallpapered walls.
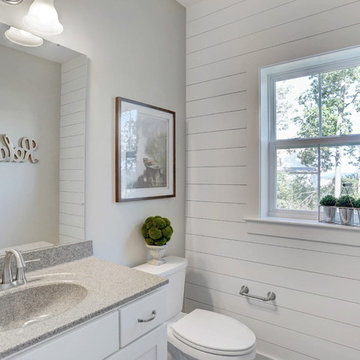
This 2-story home with inviting front porch includes a 3-car garage and mudroom entry with convenient built-in lockers. Hardwood flooring in the 2-story foyer extends to the Dining Room, Kitchen, and Breakfast Area. The open Kitchen includes Cambria quartz countertops, tile backsplash, island, slate appliances, and a spacious corner pantry. The sunny Breakfast Area provides access to the deck and backyard and opens to the Great Room that is warmed by a gas fireplace accented with stylish tile surround. The 1st floor also includes a formal Dining Room with elegant tray ceiling, craftsman style wainscoting, and chair rail, and a Study with attractive trim ceiling detail. The 2nd floor boasts all 4 bedrooms, 2 full bathrooms, a convenient laundry room, and a spacious raised Rec Room. The Owner’s Suite with tray ceiling includes a private bathroom with expansive closet, double bowl vanity, and 5’ tile shower.
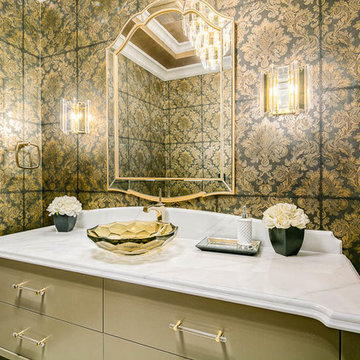
Photo of a medium sized victorian cloakroom in Los Angeles with flat-panel cabinets, yellow cabinets, a two-piece toilet, black tiles, yellow tiles, multi-coloured walls, a vessel sink, marble worktops and white worktops.
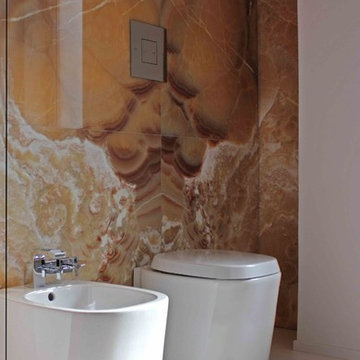
Photo of a nautical cloakroom in Other with yellow cabinets, a two-piece toilet, yellow tiles, marble tiles, a built-in sink and onyx worktops.
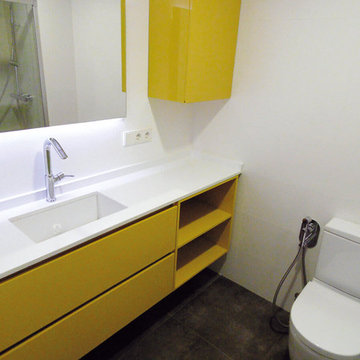
Photo of a small contemporary cloakroom in Valencia with flat-panel cabinets, yellow cabinets, a two-piece toilet, white walls, ceramic flooring and an integrated sink.
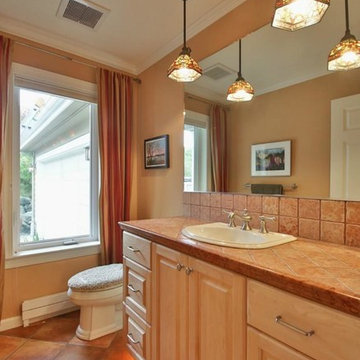
Design ideas for a medium sized contemporary cloakroom in Seattle with raised-panel cabinets, yellow cabinets, a two-piece toilet, beige tiles, ceramic tiles, beige walls, ceramic flooring, a built-in sink, tiled worktops and beige floors.
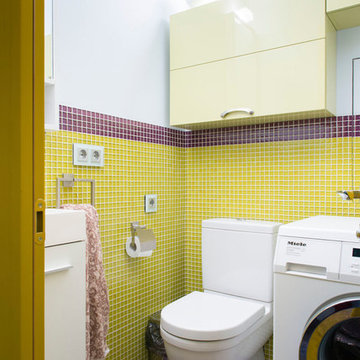
Автор проекта: Елена Теплицкая
Фото: Степан Теплицкий
Photo of a small contemporary cloakroom in Moscow with flat-panel cabinets, yellow cabinets, yellow tiles, red tiles, mosaic tiles, mosaic tile flooring and a two-piece toilet.
Photo of a small contemporary cloakroom in Moscow with flat-panel cabinets, yellow cabinets, yellow tiles, red tiles, mosaic tiles, mosaic tile flooring and a two-piece toilet.
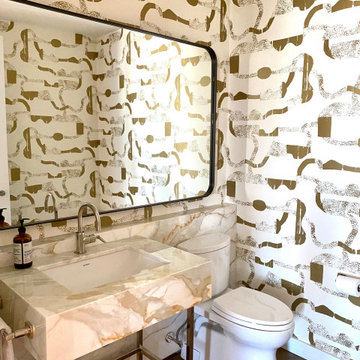
Why not add some fabulous pattern wallpaper to your powder room? Its contemporary, dynamic and so fresh.
This is an example of a medium sized contemporary cloakroom in New York with open cabinets, yellow cabinets, a two-piece toilet, white tiles, ceramic tiles, a built-in sink, engineered stone worktops, yellow worktops and a built in vanity unit.
This is an example of a medium sized contemporary cloakroom in New York with open cabinets, yellow cabinets, a two-piece toilet, white tiles, ceramic tiles, a built-in sink, engineered stone worktops, yellow worktops and a built in vanity unit.
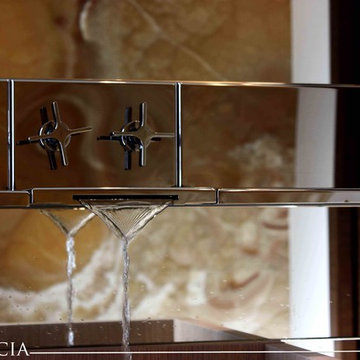
Inspiration for a coastal cloakroom in Other with yellow cabinets, a two-piece toilet, yellow tiles, marble tiles, a built-in sink and onyx worktops.
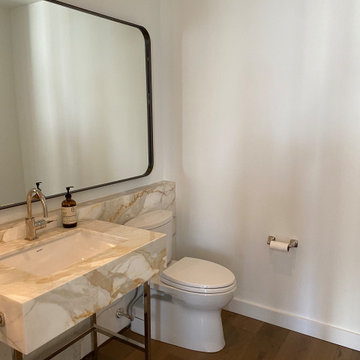
Why not add some fabulous pattern wallpaper to your powder room? Its contemporary, dynamic and so fresh.
Medium sized contemporary cloakroom in New York with open cabinets, yellow cabinets, a two-piece toilet, white tiles, ceramic tiles, a built-in sink, engineered stone worktops, yellow worktops and a built in vanity unit.
Medium sized contemporary cloakroom in New York with open cabinets, yellow cabinets, a two-piece toilet, white tiles, ceramic tiles, a built-in sink, engineered stone worktops, yellow worktops and a built in vanity unit.
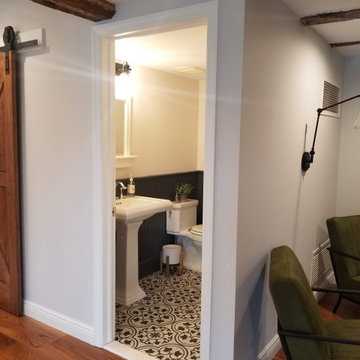
Whole Home design that encompasses a Modern Farmhouse aesthetic. Photos and design by True Identity Concepts.
This is an example of a small cloakroom in New York with yellow cabinets, a two-piece toilet, grey walls, cement flooring, a pedestal sink, multi-coloured floors, a freestanding vanity unit and wainscoting.
This is an example of a small cloakroom in New York with yellow cabinets, a two-piece toilet, grey walls, cement flooring, a pedestal sink, multi-coloured floors, a freestanding vanity unit and wainscoting.
Cloakroom with Yellow Cabinets and a Two-piece Toilet Ideas and Designs
1