Cloakroom with Black Cabinets and Yellow Cabinets Ideas and Designs
Refine by:
Budget
Sort by:Popular Today
1 - 20 of 2,433 photos
Item 1 of 3

The ultimate powder room. A celebration of beautiful materials, we keep the colours very restrained as the flooring is such an eyecatcher. But the space is both luxurious and dramatic. The bespoke marble floating vanity unit, with functional storage, is both functional and beautiful. The full-height mirror opens the space, adding height and drama. the brushed brass tap gives a sense of luxury and compliments the simple Murano glass pendant.

This is an example of a large classic cloakroom in Other with freestanding cabinets, yellow cabinets, a one-piece toilet, marble flooring, a wall-mounted sink and a floating vanity unit.

Photo of a medium sized traditional cloakroom in Chicago with freestanding cabinets, black cabinets, multi-coloured walls, a submerged sink, a one-piece toilet, engineered stone worktops and grey worktops.

Inspiration for a medium sized classic cloakroom in Charlotte with beaded cabinets, black cabinets, white worktops, multi-coloured walls, marble worktops and white floors.

Karen Jackson Photography
This is an example of a medium sized contemporary cloakroom in Seattle with shaker cabinets, black cabinets, a two-piece toilet, black tiles, glass tiles, multi-coloured walls, a vessel sink, engineered stone worktops and white floors.
This is an example of a medium sized contemporary cloakroom in Seattle with shaker cabinets, black cabinets, a two-piece toilet, black tiles, glass tiles, multi-coloured walls, a vessel sink, engineered stone worktops and white floors.
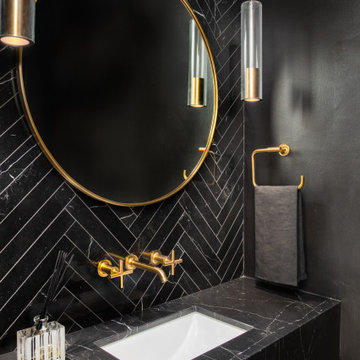
Inspiration for a contemporary cloakroom in DC Metro with black cabinets, black tiles, black walls, a submerged sink and a floating vanity unit.

Here you can see a bit of the marble mosaic tile floor. The contrast with the deep blue of the chinoiserie wallpaper is stunning! Perfect for a small space.
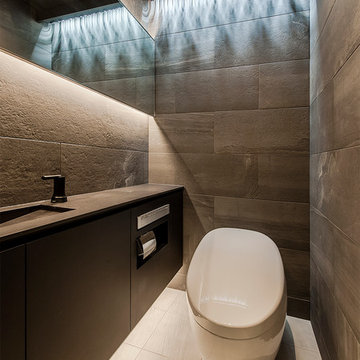
洗面天板はデクトン社のセラミックを硯状にした特注品。
Design ideas for a modern cloakroom in Tokyo with black cabinets, grey tiles, grey walls, a submerged sink, beige floors and black worktops.
Design ideas for a modern cloakroom in Tokyo with black cabinets, grey tiles, grey walls, a submerged sink, beige floors and black worktops.

Photography by www.mikechajecki.com
Inspiration for a small traditional cloakroom in Toronto with recessed-panel cabinets, black cabinets, a submerged sink, marble worktops, brown walls and white worktops.
Inspiration for a small traditional cloakroom in Toronto with recessed-panel cabinets, black cabinets, a submerged sink, marble worktops, brown walls and white worktops.

Designed by Sarah Nardi of Elsie Interior | Photography by Susan Gilmore
Design ideas for a traditional cloakroom in Minneapolis with a submerged sink, recessed-panel cabinets, black cabinets and white worktops.
Design ideas for a traditional cloakroom in Minneapolis with a submerged sink, recessed-panel cabinets, black cabinets and white worktops.

Photo: Drew Callahan
This is an example of a large traditional cloakroom in Philadelphia with freestanding cabinets, black cabinets, multi-coloured walls, black tiles, mosaic tile flooring, a submerged sink and marble worktops.
This is an example of a large traditional cloakroom in Philadelphia with freestanding cabinets, black cabinets, multi-coloured walls, black tiles, mosaic tile flooring, a submerged sink and marble worktops.

custom builder, custom home, luxury home,
Design ideas for a classic cloakroom in Other with shaker cabinets, black cabinets, black walls, mosaic tile flooring, a submerged sink, multi-coloured floors, white worktops and a built in vanity unit.
Design ideas for a classic cloakroom in Other with shaker cabinets, black cabinets, black walls, mosaic tile flooring, a submerged sink, multi-coloured floors, white worktops and a built in vanity unit.
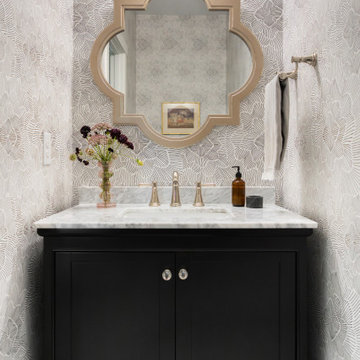
Who doesn’t love a bold wallpaper pattern in a powder bathroom? This one delivers a graphical punch. The shape of the mirror and marble countertop material work well with this wallpaper because the shapes and colors work with the strong pattern and don’t try to compete. The beautiful black vanity is a statement piece on its own, but working with the polished nickel faucet and accessories adds the extra level of ‘fancy’ guests can appreciate.
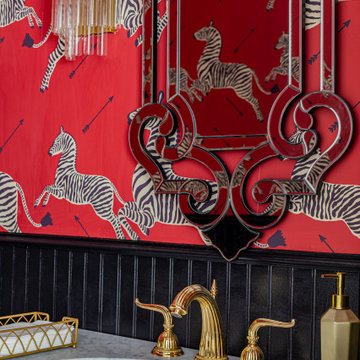
The marble vanity provides a durable yet stylish foundation for the sink while lending an air of grandeur to the space. Whether you're getting ready for a night out on the town or enjoying a relaxing bath after a long day, this vintage electric bathroom truly transports you to a bygone era of glamour and sophistication.

Inspiration for a coastal cloakroom in Minneapolis with open cabinets, black cabinets, multi-coloured walls, medium hardwood flooring, a submerged sink, white worktops, a freestanding vanity unit and wallpapered walls.
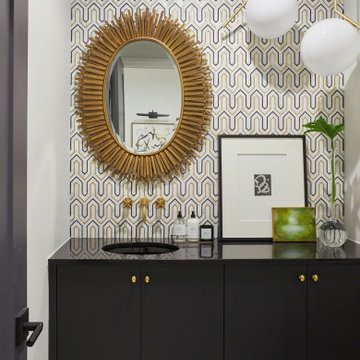
Contemporary style half-bath featuring dark cabinetry and a wallpapered back wall.
Inspiration for a medium sized contemporary cloakroom in Birmingham with flat-panel cabinets, black cabinets, white walls, marble flooring, a submerged sink, black worktops and a floating vanity unit.
Inspiration for a medium sized contemporary cloakroom in Birmingham with flat-panel cabinets, black cabinets, white walls, marble flooring, a submerged sink, black worktops and a floating vanity unit.
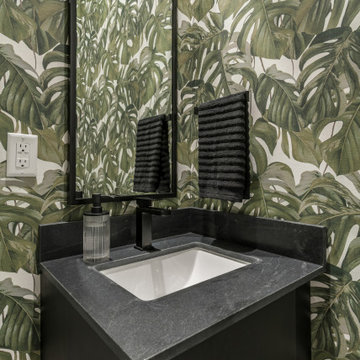
Small contemporary cloakroom in Miami with flat-panel cabinets, black cabinets, a two-piece toilet, green walls, ceramic flooring, a built-in sink, quartz worktops, grey floors, black worktops, a built in vanity unit and wallpapered walls.

Above and Beyond is the third residence in a four-home collection in Paradise Valley, Arizona. Originally the site of the abandoned Kachina Elementary School, the infill community, appropriately named Kachina Estates, embraces the remarkable views of Camelback Mountain.
Nestled into an acre sized pie shaped cul-de-sac lot, the lot geometry and front facing view orientation created a remarkable privacy challenge and influenced the forward facing facade and massing. An iconic, stone-clad massing wall element rests within an oversized south-facing fenestration, creating separation and privacy while affording views “above and beyond.”
Above and Beyond has Mid-Century DNA married with a larger sense of mass and scale. The pool pavilion bridges from the main residence to a guest casita which visually completes the need for protection and privacy from street and solar exposure.
The pie-shaped lot which tapered to the south created a challenge to harvest south light. This was one of the largest spatial organization influencers for the design. The design undulates to embrace south sun and organically creates remarkable outdoor living spaces.
This modernist home has a palate of granite and limestone wall cladding, plaster, and a painted metal fascia. The wall cladding seamlessly enters and exits the architecture affording interior and exterior continuity.
Kachina Estates was named an Award of Merit winner at the 2019 Gold Nugget Awards in the category of Best Residential Detached Collection of the Year. The annual awards ceremony was held at the Pacific Coast Builders Conference in San Francisco, CA in May 2019.
Project Details: Above and Beyond
Architecture: Drewett Works
Developer/Builder: Bedbrock Developers
Interior Design: Est Est
Land Planner/Civil Engineer: CVL Consultants
Photography: Dino Tonn and Steven Thompson
Awards:
Gold Nugget Award of Merit - Kachina Estates - Residential Detached Collection of the Year

Inspiration for a small contemporary cloakroom in Sydney with black cabinets, white tiles, mosaic tiles, white walls, a wall-mounted sink, marble worktops, black worktops, open cabinets and a floating vanity unit.
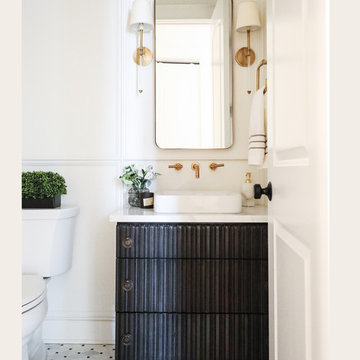
Photo of a classic cloakroom in Chicago with freestanding cabinets, black cabinets, white walls, marble flooring, a vessel sink, grey floors and white worktops.
Cloakroom with Black Cabinets and Yellow Cabinets Ideas and Designs
1