Cloakroom with White Cabinets and Yellow Floors Ideas and Designs
Refine by:
Budget
Sort by:Popular Today
1 - 18 of 18 photos
Item 1 of 3

Design ideas for a small traditional cloakroom in Moscow with raised-panel cabinets, white cabinets, a wall mounted toilet, red walls, medium hardwood flooring, a built-in sink, solid surface worktops, yellow floors, white worktops and a floating vanity unit.

White floating vanity with white quartz top, crystal door knobs, gold finishes and LED mirror.
Inspiration for a small contemporary cloakroom in Miami with glass-front cabinets, white cabinets, a one-piece toilet, blue tiles, porcelain tiles, wood-effect flooring, a vessel sink, engineered stone worktops, yellow floors, white worktops and a floating vanity unit.
Inspiration for a small contemporary cloakroom in Miami with glass-front cabinets, white cabinets, a one-piece toilet, blue tiles, porcelain tiles, wood-effect flooring, a vessel sink, engineered stone worktops, yellow floors, white worktops and a floating vanity unit.
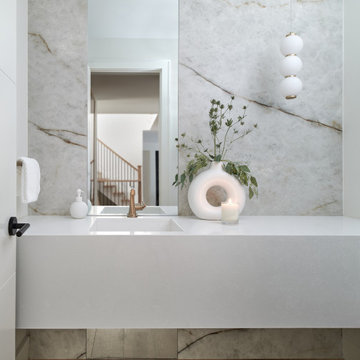
Design ideas for a small contemporary cloakroom in Toronto with white cabinets, a wall mounted toilet, white walls, light hardwood flooring, yellow floors, white worktops and a floating vanity unit.
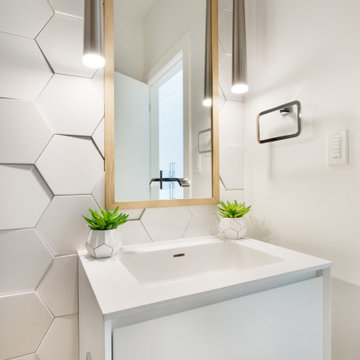
No one can deny the power of texture. This Hex tile provides real design cred with it's 3-D profile. A powder room wall is transformed into "sensational" with the application of this textural gem.
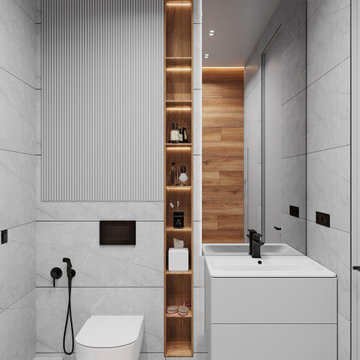
This is an example of a medium sized contemporary cloakroom in Saint Petersburg with flat-panel cabinets, white cabinets, a wall mounted toilet, grey tiles, ceramic tiles, grey walls, porcelain flooring, a wall-mounted sink, engineered stone worktops, yellow floors, white worktops, feature lighting and a floating vanity unit.
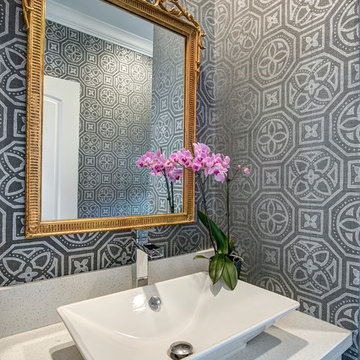
Laurie Pearson
Photo of a medium sized classic cloakroom in Houston with flat-panel cabinets, white cabinets, a one-piece toilet, grey tiles, marble tiles, white walls, ceramic flooring, a built-in sink, solid surface worktops and yellow floors.
Photo of a medium sized classic cloakroom in Houston with flat-panel cabinets, white cabinets, a one-piece toilet, grey tiles, marble tiles, white walls, ceramic flooring, a built-in sink, solid surface worktops and yellow floors.
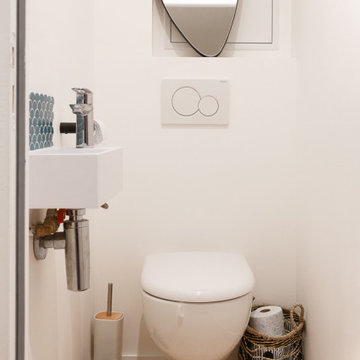
Un projet soigné et esthétique pour cet appartement de 83 m². Le bleu est mis à l’honneur dans toutes ses nuances et dans chaque pièce.
Tout d’abord dans la pièce phare : la cuisine. Le mix du bleu cobalt, des poignées et robinetterie dorées lui donnent un rendu particulièrement chic et élégant. Ces caractéristiques sont soulignées par le plan de travail et la table en terrazzo, léger et discret.
Dans la pièce de vie, il se fait plus modéré. On le retrouve dans le mobilier avec une teinte pétrole. Nos clients possédant des objets aux couleurs pop et variées, nous avons travaillé sur une base murale neutre et blanche pour accorder le tout.
Dans la chambre, le bleu dynamise l’espace qui est resté assez minimal. La tête de lit, couleur denim, suffit à décorer la pièce. Les tables de nuit en bois viennent apporter une touche de chaleur à l’ensemble.
Enfin la salle de bain, ici le bleu est mineur et se manifeste sous sa couleur indigo au niveau du porte-serviettes. Il laisse sa place à cette cabine de douche XXL et sa paroi quasi invisible dignes des hôtels de luxe.
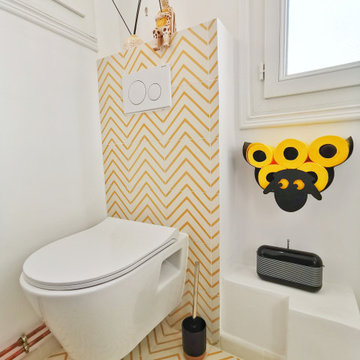
Nous avons décidé d'intégrer des pièces amusantes dans cette salle de bain afin d'apporter de la folie dans cette salle d'eau très épurée. C'est pourquoi mon client a trouvé un joli porte papier toilettes en acier noir en forme de mouton. Pour l'ensemble de la salle de bain, le choix de mettre des objets noirs afin de faire ressortir les volumes.
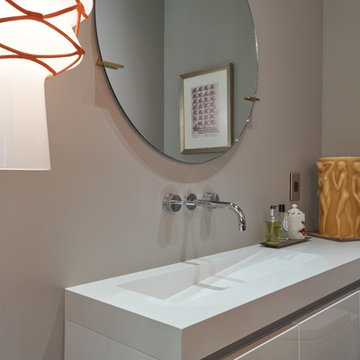
Modern new construction house at the top of the Hollywood Hills. Designed and built by INTESION design.
Medium sized modern cloakroom in Los Angeles with flat-panel cabinets, white cabinets, a one-piece toilet, beige walls, light hardwood flooring, an integrated sink, engineered stone worktops, yellow floors and white worktops.
Medium sized modern cloakroom in Los Angeles with flat-panel cabinets, white cabinets, a one-piece toilet, beige walls, light hardwood flooring, an integrated sink, engineered stone worktops, yellow floors and white worktops.
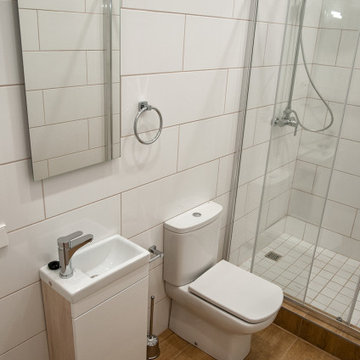
Дизайн проект квартиры на Невском проспекте.
Inspiration for a small contemporary cloakroom in Saint Petersburg with flat-panel cabinets, white cabinets, a one-piece toilet, white tiles, porcelain tiles, white walls, porcelain flooring, a built-in sink and yellow floors.
Inspiration for a small contemporary cloakroom in Saint Petersburg with flat-panel cabinets, white cabinets, a one-piece toilet, white tiles, porcelain tiles, white walls, porcelain flooring, a built-in sink and yellow floors.
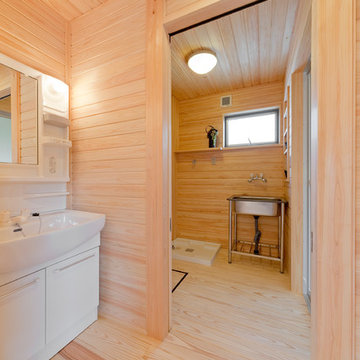
Design ideas for a world-inspired cloakroom in Kobe with open cabinets, white cabinets, yellow walls, medium hardwood flooring, an integrated sink, yellow floors and white worktops.
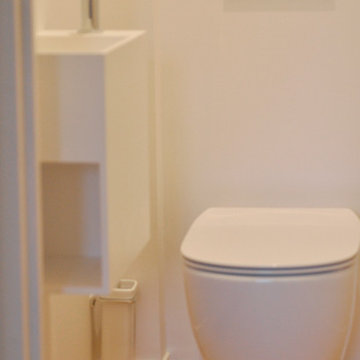
This is an example of a small contemporary cloakroom in Le Havre with beaded cabinets, white cabinets, a wall mounted toilet, white tiles, white walls, concrete flooring, a wall-mounted sink, solid surface worktops, yellow floors and white worktops.
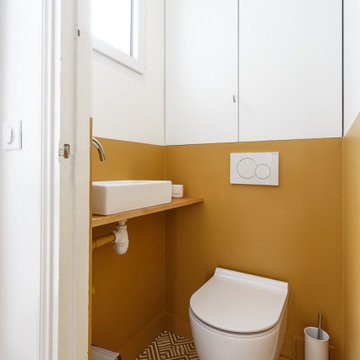
Ce projet est un bel exemple de la tendance « nature » repérée au salon Maison & Objet 2020. Ainsi on y retrouve des palettes de couleurs nudes : beige, crème et sable. Autre palette nature, les verts tendres de la salle de bain. Les nuances de vert lichen, d’eau et de sauge viennent ainsi donner de la profondeur et de la douceur à la cabine de douche.
Les matériaux bruts sont également au rendez-vous pour accentuer le côté « green » du projet. Le bois sous toutes ses teintes, le terrazzo aux éclats caramels au sol ou encore les fibres tissées au niveau des luminaires.
Tous ces éléments font du projet Malte un intérieur zen, une véritable invitation à la détente.
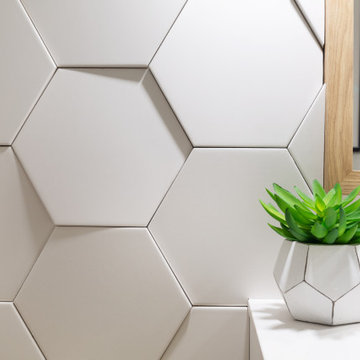
Why choose a flat tile when you can add "dimension" to a wall? Never be afraid to introduce layers of sensational texture to a space.
Inspiration for a small retro cloakroom in Vancouver with open cabinets, white cabinets, a one-piece toilet, white tiles, porcelain tiles, white walls, light hardwood flooring, an integrated sink, solid surface worktops, yellow floors and white worktops.
Inspiration for a small retro cloakroom in Vancouver with open cabinets, white cabinets, a one-piece toilet, white tiles, porcelain tiles, white walls, light hardwood flooring, an integrated sink, solid surface worktops, yellow floors and white worktops.
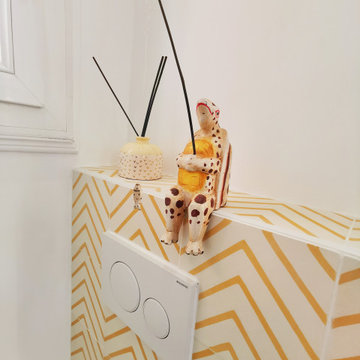
Pour le retour derrière les toilettes, nous avons décidé de faire remonter le carrelage au sol sur le caisson du WC suspendu. Mon client étant un accro des tortues, une y a trouvé sa place juste sur le rebord ainsi qu'un petit pot de désodorisant.
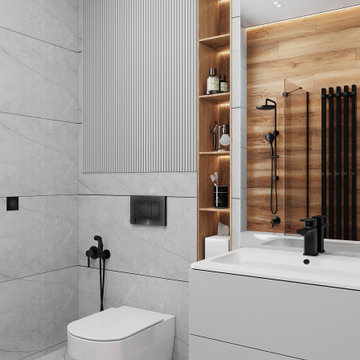
Inspiration for a medium sized contemporary cloakroom in Saint Petersburg with flat-panel cabinets, white cabinets, a wall mounted toilet, grey tiles, ceramic tiles, grey walls, porcelain flooring, a wall-mounted sink, engineered stone worktops, yellow floors, white worktops, feature lighting and a floating vanity unit.
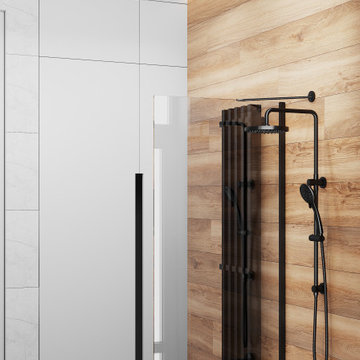
Photo of a medium sized contemporary cloakroom in Saint Petersburg with flat-panel cabinets, white cabinets, a wall mounted toilet, grey tiles, ceramic tiles, grey walls, porcelain flooring, a wall-mounted sink, engineered stone worktops, yellow floors, white worktops, feature lighting and a floating vanity unit.
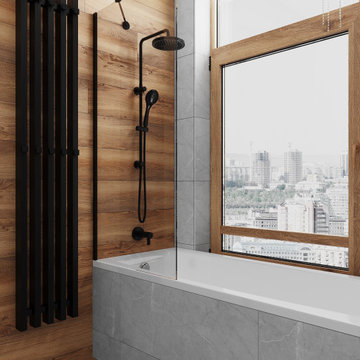
Design ideas for a medium sized contemporary cloakroom in Saint Petersburg with flat-panel cabinets, white cabinets, a wall mounted toilet, grey tiles, ceramic tiles, grey walls, porcelain flooring, a wall-mounted sink, engineered stone worktops, yellow floors, white worktops, feature lighting and a floating vanity unit.
Cloakroom with White Cabinets and Yellow Floors Ideas and Designs
1