Cloakroom with Red Tiles and Yellow Tiles Ideas and Designs
Refine by:
Budget
Sort by:Popular Today
1 - 20 of 333 photos
Item 1 of 3

Conceived of as a C-shaped house with a small private courtyard and a large private rear yard, this new house maximizes the floor area available to build on this smaller Palo Alto lot. An Accessory Dwelling Unit (ADU) integrated into the main structure gave a floor area bonus. For now, it will be used for visiting relatives. One challenge of this design was keeping a low profile and proportional design while still meeting the FEMA flood plain requirement that the finished floor start about 3′ above grade.
The new house has four bedrooms (including the attached ADU), a separate family room with a window seat, a music room, a prayer room, and a large living space that opens to the private small courtyard as well as a large covered patio at the rear. Mature trees around the perimeter of the lot were preserved, and new ones planted, for private indoor-outdoor living.
C-shaped house, New home, ADU, Palo Alto, CA, courtyard,
KA Project Team: John Klopf, AIA, Angela Todorova, Lucie Danigo
Structural Engineer: ZFA Structural Engineers
Landscape Architect: Outer Space Landscape Architects
Contractor: Coast to Coast Development
Photography: ©2023 Mariko Reed
Year Completed: 2022
Location: Palo Alto, CA

Inspiration for a small modern cloakroom in Omaha with freestanding cabinets, black cabinets, a one-piece toilet, yellow tiles, stone slabs, green walls, light hardwood flooring, a submerged sink, engineered stone worktops, brown floors and white worktops.

Inspiration for a medium sized cloakroom in Houston with raised-panel cabinets, brown cabinets, a two-piece toilet, yellow tiles, porcelain tiles, blue walls, travertine flooring, a vessel sink, granite worktops, beige floors, multi-coloured worktops and a built in vanity unit.

Inspiration for a small classic cloakroom in New York with flat-panel cabinets, white cabinets, a two-piece toilet, yellow tiles, ceramic tiles, white walls, porcelain flooring, an integrated sink, grey floors, a floating vanity unit and wallpapered walls.
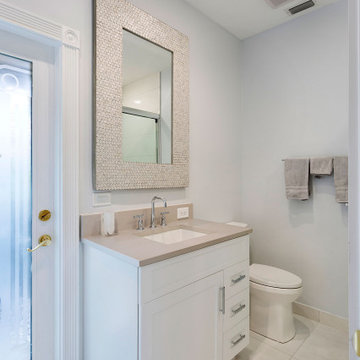
Contemporary Bathroom
Photo of a medium sized traditional cloakroom in Miami with shaker cabinets, white cabinets, a one-piece toilet, yellow tiles, mosaic tiles, grey walls, ceramic flooring, a submerged sink, laminate worktops, multi-coloured floors and beige worktops.
Photo of a medium sized traditional cloakroom in Miami with shaker cabinets, white cabinets, a one-piece toilet, yellow tiles, mosaic tiles, grey walls, ceramic flooring, a submerged sink, laminate worktops, multi-coloured floors and beige worktops.

We can't get enough of the statement sink and interior wall coverings in this powder bathroom. The mosaic tile perfectly accentuates the custom bathroom mirror and wall sconces.
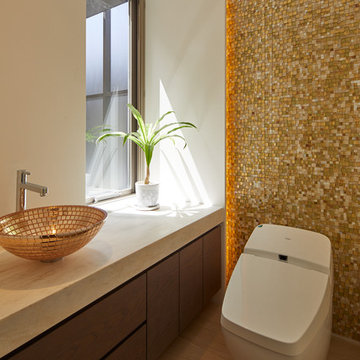
オーダーキッチン オーダー家具 オーダー洗面台
Modern cloakroom in Tokyo with flat-panel cabinets, grey cabinets, yellow tiles, white walls, a vessel sink, brown floors and beige worktops.
Modern cloakroom in Tokyo with flat-panel cabinets, grey cabinets, yellow tiles, white walls, a vessel sink, brown floors and beige worktops.

Asian powder room with Hakatai mosaic glass tile wall as backdrop, Asian vanity with Koi vessel sink, modern faucet in bamboo shape and dramatic golden mirror.

La zone nuit, composée de trois chambres et une suite parentale, est mise à l’écart, au calme côté cour.
La vie de famille a trouvé sa place, son cocon, son lieu d’accueil en plein centre-ville historique de Toulouse.
Photographe Lucie Thomas
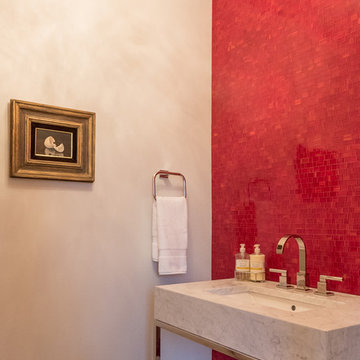
Inspiration for a medium sized contemporary cloakroom in Denver with red tiles, mosaic tiles, grey walls, medium hardwood flooring, a submerged sink, marble worktops, brown floors and white worktops.

Every inch counts in a dc rowhome, so we moved the powder room from where the kitchen island is to the right side of the kitchen. It opened up the space perfectly and still gave the homeowners the function of a powder room. And the lovely exposed brick... swoon.
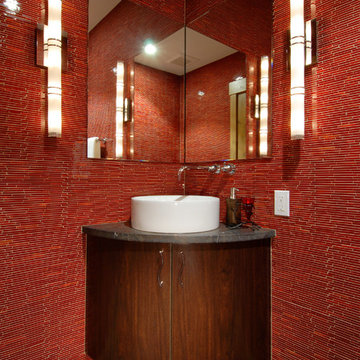
Design ideas for a contemporary cloakroom in Denver with a vessel sink, flat-panel cabinets, dark wood cabinets and red tiles.
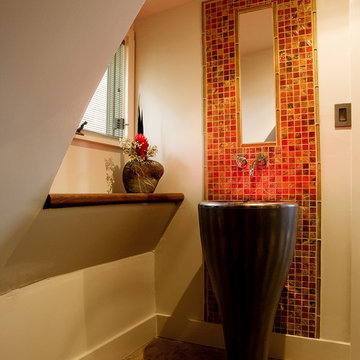
Photo of a medium sized contemporary cloakroom in Atlanta with a pedestal sink, red tiles, mosaic tiles and concrete flooring.

This homage to prairie style architecture located at The Rim Golf Club in Payson, Arizona was designed for owner/builder/landscaper Tom Beck.
This home appears literally fastened to the site by way of both careful design as well as a lichen-loving organic material palatte. Forged from a weathering steel roof (aka Cor-Ten), hand-formed cedar beams, laser cut steel fasteners, and a rugged stacked stone veneer base, this home is the ideal northern Arizona getaway.
Expansive covered terraces offer views of the Tom Weiskopf and Jay Morrish designed golf course, the largest stand of Ponderosa Pines in the US, as well as the majestic Mogollon Rim and Stewart Mountains, making this an ideal place to beat the heat of the Valley of the Sun.
Designing a personal dwelling for a builder is always an honor for us. Thanks, Tom, for the opportunity to share your vision.
Project Details | Northern Exposure, The Rim – Payson, AZ
Architect: C.P. Drewett, AIA, NCARB, Drewett Works, Scottsdale, AZ
Builder: Thomas Beck, LTD, Scottsdale, AZ
Photographer: Dino Tonn, Scottsdale, AZ
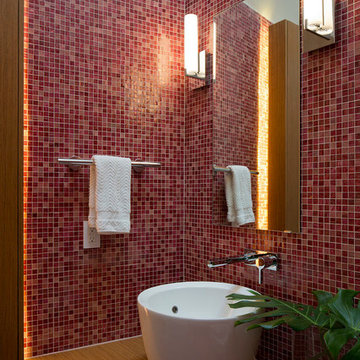
This unique powder bathroom is highlighted by a vaulted ceiling capped off by a skylight. The glass tile walls are floor to ceiling and are accented by the LED lighting.
Photo by Paul Bardagjy
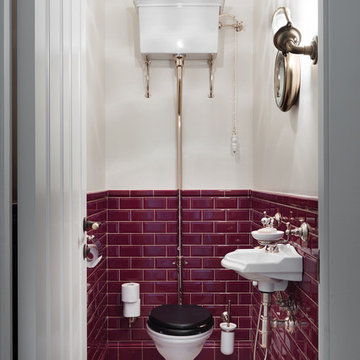
www.special-style.ru
Photo of a classic cloakroom in Moscow with a two-piece toilet, red tiles, metro tiles, a wall-mounted sink, multi-coloured walls and beige floors.
Photo of a classic cloakroom in Moscow with a two-piece toilet, red tiles, metro tiles, a wall-mounted sink, multi-coloured walls and beige floors.
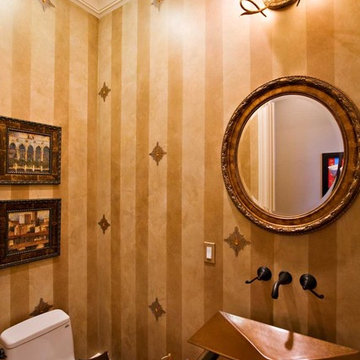
Jewel powder room with wall-mounted bronze faucets, rectangular copper sink mounted on a wooden pedestal stand crafted in our artisanal custom cabinetry shop. Although the walls look like gold striped wall paper with applied jewels, they are actually faux painted - surprise! Notice also the generous crown moulding.
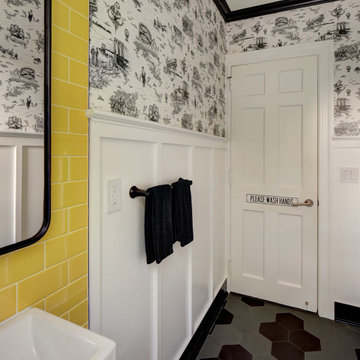
This is an example of a small modern cloakroom in New York with flat-panel cabinets, white cabinets, a two-piece toilet, yellow tiles, ceramic tiles, white walls, porcelain flooring, an integrated sink, grey floors, a floating vanity unit and wallpapered walls.
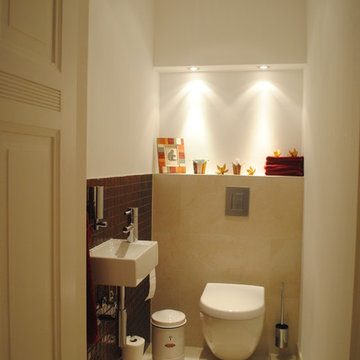
Irene Kosok
This is an example of a contemporary cloakroom in Berlin with a wall mounted toilet, red tiles, mosaic tiles, white walls, ceramic flooring, a wall-mounted sink and beige floors.
This is an example of a contemporary cloakroom in Berlin with a wall mounted toilet, red tiles, mosaic tiles, white walls, ceramic flooring, a wall-mounted sink and beige floors.

A dramatic powder room features a glossy red crackle finish by Bravura Finishes. Ann Sacks mosaic tile covers the countertop and runs from floor to ceiling.
Cloakroom with Red Tiles and Yellow Tiles Ideas and Designs
1