Cloakroom with All Styles of Cabinet and Yellow Walls Ideas and Designs
Refine by:
Budget
Sort by:Popular Today
1 - 20 of 268 photos
Item 1 of 3

Basement bathroom under the stairs.
Small contemporary cloakroom in Other with raised-panel cabinets, white cabinets, a two-piece toilet, ceramic tiles, yellow walls, ceramic flooring, an integrated sink, white floors, a freestanding vanity unit and beige tiles.
Small contemporary cloakroom in Other with raised-panel cabinets, white cabinets, a two-piece toilet, ceramic tiles, yellow walls, ceramic flooring, an integrated sink, white floors, a freestanding vanity unit and beige tiles.

Pour ce projet, nos clients souhaitaient personnaliser leur appartement en y apportant de la couleur et le rendre plus fonctionnel. Nous avons donc conçu de nombreuses menuiseries sur mesure et joué avec les couleurs en fonction des espaces.
Dans la pièce de vie, le bleu des niches de la bibliothèque contraste avec les touches orangées de la décoration et fait écho au mur mitoyen.
Côté salle à manger, le module de rangement aux lignes géométriques apporte une touche graphique. L’entrée et la cuisine ont elles aussi droit à leurs menuiseries sur mesure, avec des espaces de rangement fonctionnels et leur banquette pour plus de convivialité. En ce qui concerne les salles de bain, chacun la sienne ! Une dans les tons chauds, l’autre aux tons plus sobres.
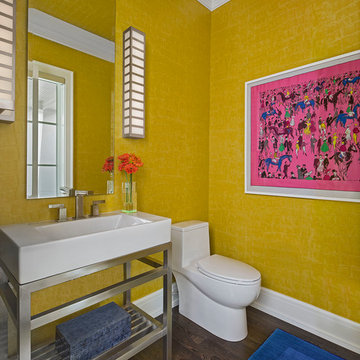
Photo of a medium sized classic cloakroom in Detroit with open cabinets, a one-piece toilet, yellow walls, dark hardwood flooring, a console sink and brown floors.

Potomac, Maryland Transitional Powder Room
#JenniferGilmer -
http://www.gilmerkitchens.com/
Photography by Bob Narod

Chipper Hatter
This is an example of a medium sized traditional cloakroom in New Orleans with a vessel sink, beaded cabinets, white cabinets, marble worktops, yellow walls, white worktops and feature lighting.
This is an example of a medium sized traditional cloakroom in New Orleans with a vessel sink, beaded cabinets, white cabinets, marble worktops, yellow walls, white worktops and feature lighting.

Nestled on a corner lot in the Madrona neighborhood, we chose to exploit the abundance of natural light in this 1905 home. We worked with Board & Vellum to remodel this residence from the dining and living rooms to the kitchen and powder room. Our client loved bold rich colors, perfect in combination with the natural lighting of the home. We used blue hues throughout, mirroring the palette in the details of the accessories and artwork. We balanced the deep shades in the kitchen with coastal grey quartz and honed Calacatta Marble backsplash, extending from the countertop to the ceiling. Filling the main space with comfortable furniture married with a collection of colors, textures, and patterns proved for cohesive balanced style.
DATE COMPLETED – 2016
LOCATION – SEATTLE, WA
PHOTOGRAPHY – JOHN GRANEN PHOTOGRAPHY
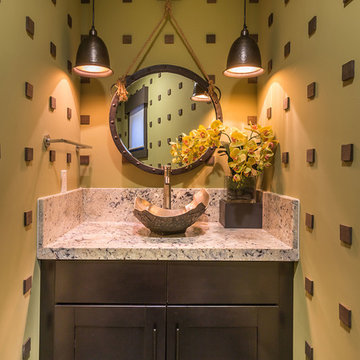
Design ideas for a small rustic cloakroom in Sacramento with a vessel sink, shaker cabinets, dark wood cabinets and yellow walls.
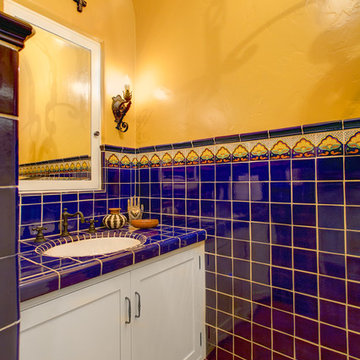
William Short Photography and Kendra Maarse Photography
Photo of a medium sized mediterranean cloakroom in Los Angeles with shaker cabinets, white cabinets, blue tiles, multi-coloured tiles, ceramic tiles, yellow walls, terracotta flooring, a submerged sink, tiled worktops, red floors and blue worktops.
Photo of a medium sized mediterranean cloakroom in Los Angeles with shaker cabinets, white cabinets, blue tiles, multi-coloured tiles, ceramic tiles, yellow walls, terracotta flooring, a submerged sink, tiled worktops, red floors and blue worktops.
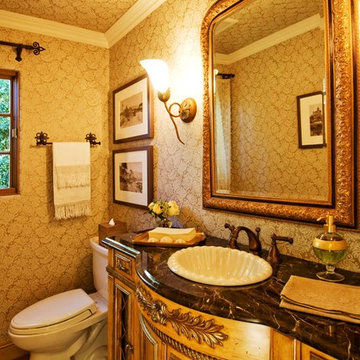
This is an example of a small traditional cloakroom in Seattle with marble worktops, beaded cabinets, medium wood cabinets, a two-piece toilet, a built-in sink and yellow walls.

The powder room is located just outside the kitchen and we wanted the same motif to be carried into the room. We used the same floor material but changed the design from 24" x 24" format tiles to smaller hexagons to be more in scale with the room. Accent tiles were selected to add a sense of whimsy to the rooms and color.

A small cloakroom for guests, tucked away in a semi hidden corner of the floor plan, is surprisingly decorated with a bright yellow interior with the colour applied indifferently to walls, ceilings and cabinetry.
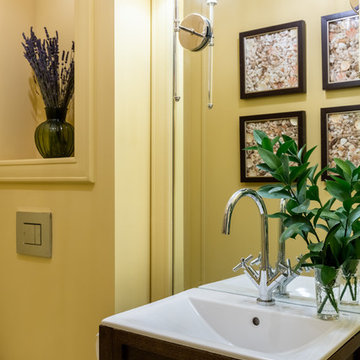
фотограф: Василий Буланов
Small traditional cloakroom in Moscow with recessed-panel cabinets, brown cabinets, a wall mounted toilet, yellow walls, ceramic flooring, a built-in sink and beige floors.
Small traditional cloakroom in Moscow with recessed-panel cabinets, brown cabinets, a wall mounted toilet, yellow walls, ceramic flooring, a built-in sink and beige floors.
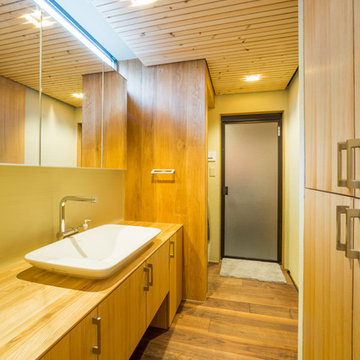
This is an example of a modern cloakroom in Other with flat-panel cabinets, medium wood cabinets, yellow walls, dark hardwood flooring, a vessel sink, wooden worktops, brown floors and brown worktops.

A small powder room was carved out of under-used space in a large hallway, just outside the kitchen in this Century home. Michael Jacob Photography
Inspiration for a small traditional cloakroom in St Louis with recessed-panel cabinets, dark wood cabinets, a two-piece toilet, yellow walls, marble flooring, a submerged sink, solid surface worktops, white floors and black worktops.
Inspiration for a small traditional cloakroom in St Louis with recessed-panel cabinets, dark wood cabinets, a two-piece toilet, yellow walls, marble flooring, a submerged sink, solid surface worktops, white floors and black worktops.
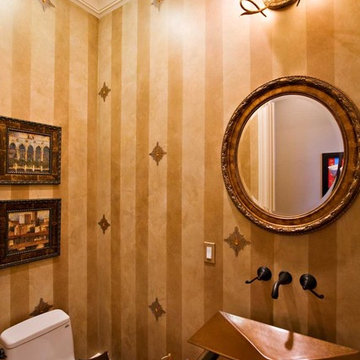
Jewel powder room with wall-mounted bronze faucets, rectangular copper sink mounted on a wooden pedestal stand crafted in our artisanal custom cabinetry shop. Although the walls look like gold striped wall paper with applied jewels, they are actually faux painted - surprise! Notice also the generous crown moulding.
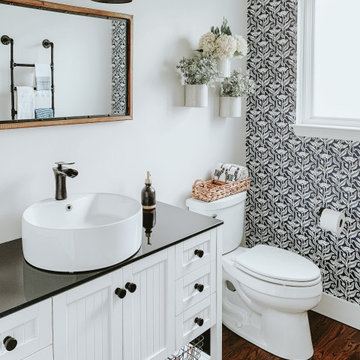
Design ideas for a medium sized farmhouse cloakroom in Detroit with beaded cabinets, white cabinets, a two-piece toilet, yellow walls, dark hardwood flooring, a vessel sink, engineered stone worktops, brown floors, black worktops, a freestanding vanity unit and wallpapered walls.
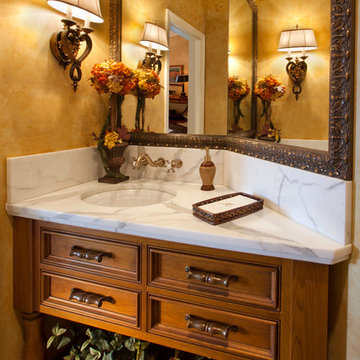
Photo of a cloakroom in Other with recessed-panel cabinets, medium wood cabinets, yellow walls, a submerged sink and white worktops.
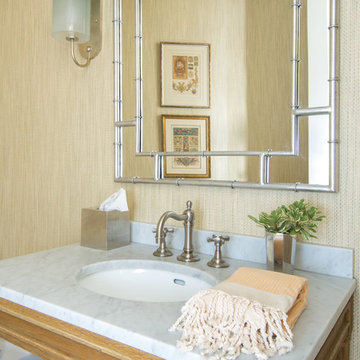
Lori Dennis Interior Design
Erika Bierman Photography
Photo of a small traditional cloakroom in Los Angeles with open cabinets, light wood cabinets, white tiles, marble tiles, yellow walls, a submerged sink and marble worktops.
Photo of a small traditional cloakroom in Los Angeles with open cabinets, light wood cabinets, white tiles, marble tiles, yellow walls, a submerged sink and marble worktops.
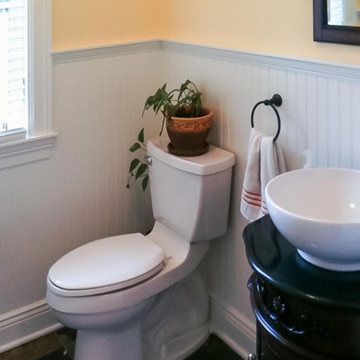
A new custom built French Country with extensive woodwork and hand hewn beams throughout and a plaster & field stone exterior
Inspiration for a cloakroom in Cleveland with freestanding cabinets, dark wood cabinets, a two-piece toilet, yellow walls, slate flooring, a vessel sink, granite worktops, multi-coloured floors, black worktops, a freestanding vanity unit and wainscoting.
Inspiration for a cloakroom in Cleveland with freestanding cabinets, dark wood cabinets, a two-piece toilet, yellow walls, slate flooring, a vessel sink, granite worktops, multi-coloured floors, black worktops, a freestanding vanity unit and wainscoting.
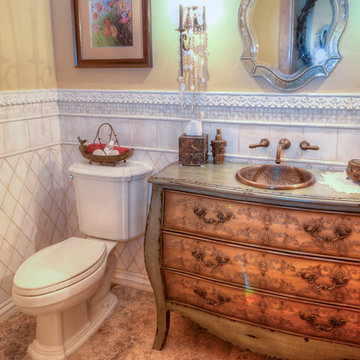
Natural Light Images
Inspiration for a medium sized mediterranean cloakroom in Denver with freestanding cabinets, distressed cabinets, a two-piece toilet, beige tiles, stone tiles, yellow walls, travertine flooring, a built-in sink and wooden worktops.
Inspiration for a medium sized mediterranean cloakroom in Denver with freestanding cabinets, distressed cabinets, a two-piece toilet, beige tiles, stone tiles, yellow walls, travertine flooring, a built-in sink and wooden worktops.
Cloakroom with All Styles of Cabinet and Yellow Walls Ideas and Designs
1