Cloakroom with Yellow Walls and White Worktops Ideas and Designs
Refine by:
Budget
Sort by:Popular Today
1 - 20 of 54 photos
Item 1 of 3
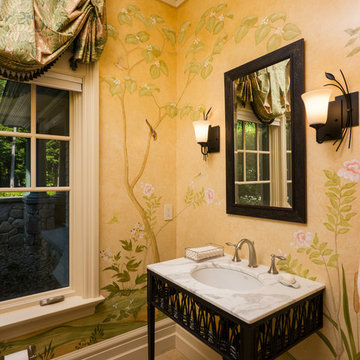
Leo McKillop Photography
Photo of a large classic cloakroom in Boston with a submerged sink, freestanding cabinets, black cabinets, yellow walls, travertine flooring, marble worktops, beige floors and white worktops.
Photo of a large classic cloakroom in Boston with a submerged sink, freestanding cabinets, black cabinets, yellow walls, travertine flooring, marble worktops, beige floors and white worktops.

Chipper Hatter
This is an example of a medium sized traditional cloakroom in New Orleans with a vessel sink, beaded cabinets, white cabinets, marble worktops, yellow walls, white worktops and feature lighting.
This is an example of a medium sized traditional cloakroom in New Orleans with a vessel sink, beaded cabinets, white cabinets, marble worktops, yellow walls, white worktops and feature lighting.

Inspiration for a small traditional cloakroom in Los Angeles with shaker cabinets, medium wood cabinets, a two-piece toilet, yellow walls, slate flooring, an integrated sink, multi-coloured floors, white worktops, a built in vanity unit and wainscoting.
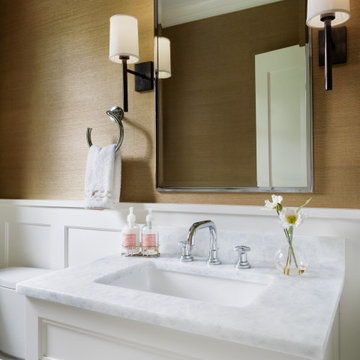
This is an example of a medium sized classic cloakroom in New York with beaded cabinets, white cabinets, yellow walls, a built-in sink, quartz worktops and white worktops.
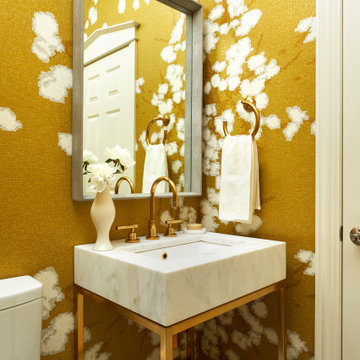
Inspiration for a small coastal cloakroom in Chicago with a one-piece toilet, yellow walls, marble flooring, a console sink, marble worktops, white floors and white worktops.
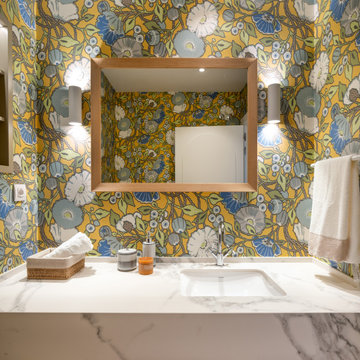
Reforma integral Sube Interiorismo www.subeinteriorismo.com
Fotografía Biderbost Photo
Design ideas for a large traditional cloakroom in Bilbao with white cabinets, a wall mounted toilet, yellow walls, laminate floors, a submerged sink, engineered stone worktops, beige floors, white worktops, a built in vanity unit and wallpapered walls.
Design ideas for a large traditional cloakroom in Bilbao with white cabinets, a wall mounted toilet, yellow walls, laminate floors, a submerged sink, engineered stone worktops, beige floors, white worktops, a built in vanity unit and wallpapered walls.
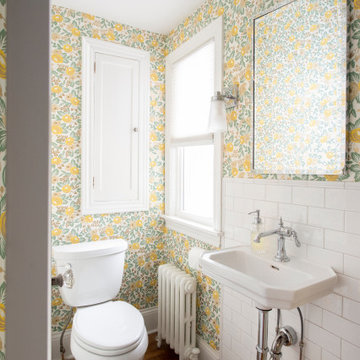
Inspiration for a small traditional cloakroom in Minneapolis with white cabinets, a two-piece toilet, white tiles, metro tiles, white worktops, a built in vanity unit, wallpapered walls, yellow walls, medium hardwood flooring, a pedestal sink and brown floors.
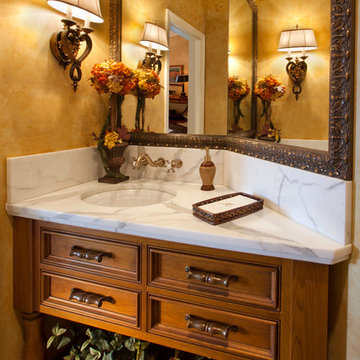
Photo of a cloakroom in Other with recessed-panel cabinets, medium wood cabinets, yellow walls, a submerged sink and white worktops.
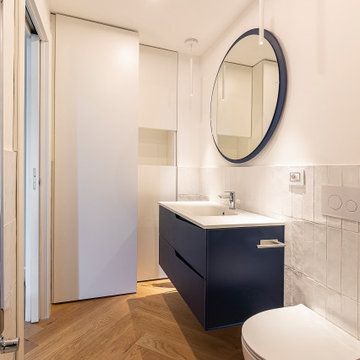
Design ideas for a small modern cloakroom in Milan with flat-panel cabinets, blue cabinets, a two-piece toilet, white tiles, ceramic tiles, yellow walls, light hardwood flooring, an integrated sink, limestone worktops, beige floors, white worktops and a freestanding vanity unit.
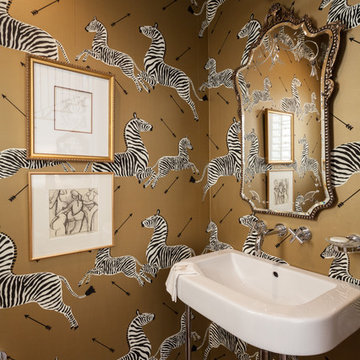
Kat Alves
Inspiration for a classic cloakroom in Sacramento with yellow walls, dark hardwood flooring, a console sink and white worktops.
Inspiration for a classic cloakroom in Sacramento with yellow walls, dark hardwood flooring, a console sink and white worktops.

Pour ce projet, nos clients souhaitaient personnaliser leur appartement en y apportant de la couleur et le rendre plus fonctionnel. Nous avons donc conçu de nombreuses menuiseries sur mesure et joué avec les couleurs en fonction des espaces.
Dans la pièce de vie, le bleu des niches de la bibliothèque contraste avec les touches orangées de la décoration et fait écho au mur mitoyen.
Côté salle à manger, le module de rangement aux lignes géométriques apporte une touche graphique. L’entrée et la cuisine ont elles aussi droit à leurs menuiseries sur mesure, avec des espaces de rangement fonctionnels et leur banquette pour plus de convivialité. En ce qui concerne les salles de bain, chacun la sienne ! Une dans les tons chauds, l’autre aux tons plus sobres.
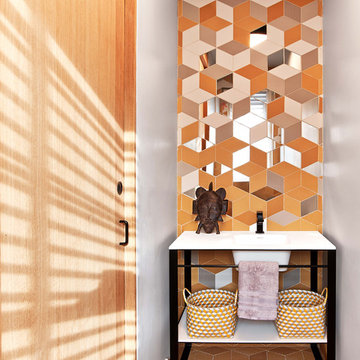
Inspiration for a bohemian cloakroom in New York with orange tiles, yellow walls, orange floors, a submerged sink and white worktops.
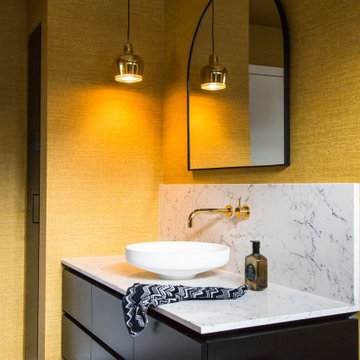
This powder room was designed to make a statement when guest are visiting. The Caesarstone counter top in White Attica was used as a splashback to keep the design sleek. A gold A330 pendant light references the gold tap ware supplier by Reece.
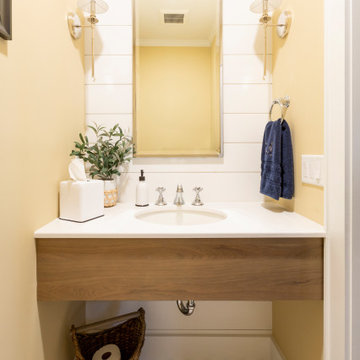
Wood floating powder room vanity with polished chrome fixtures, shiplap feature wall and mosaic floor tile that pulls in the wood tones.
Inspiration for a small classic cloakroom in New York with yellow walls, a submerged sink, engineered stone worktops, white worktops and a floating vanity unit.
Inspiration for a small classic cloakroom in New York with yellow walls, a submerged sink, engineered stone worktops, white worktops and a floating vanity unit.
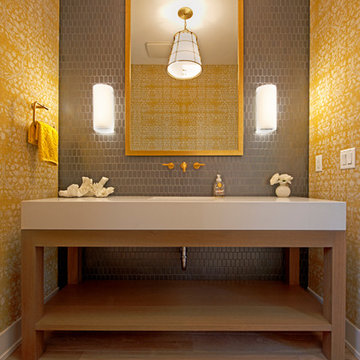
Inspiration for a contemporary cloakroom in Vancouver with freestanding cabinets, medium wood cabinets, grey tiles, yellow walls, medium hardwood flooring, brown floors and white worktops.
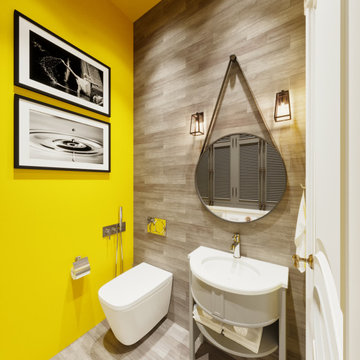
Photo of a contemporary cloakroom with freestanding cabinets, white cabinets, a wall mounted toilet, grey tiles, yellow walls, a submerged sink, grey floors, white worktops and a feature wall.
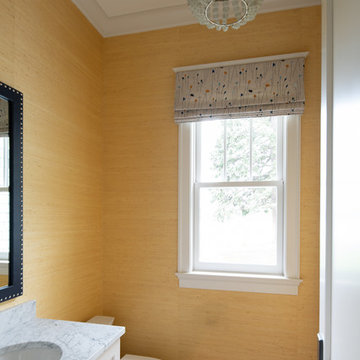
Scott Amundson Photography
Inspiration for a medium sized traditional cloakroom in Minneapolis with recessed-panel cabinets, white cabinets, a two-piece toilet, yellow walls, dark hardwood flooring, a submerged sink, granite worktops, brown floors and white worktops.
Inspiration for a medium sized traditional cloakroom in Minneapolis with recessed-panel cabinets, white cabinets, a two-piece toilet, yellow walls, dark hardwood flooring, a submerged sink, granite worktops, brown floors and white worktops.
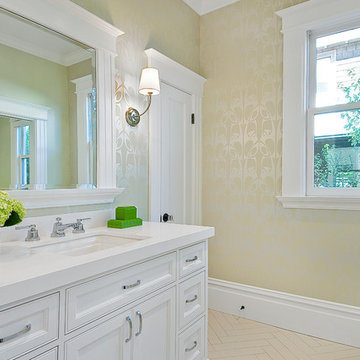
This bathroom is a modern classic with beaded flush inset design.
Design ideas for a medium sized classic cloakroom in San Francisco with beaded cabinets, white cabinets, yellow walls, porcelain flooring, a submerged sink, solid surface worktops, beige floors and white worktops.
Design ideas for a medium sized classic cloakroom in San Francisco with beaded cabinets, white cabinets, yellow walls, porcelain flooring, a submerged sink, solid surface worktops, beige floors and white worktops.
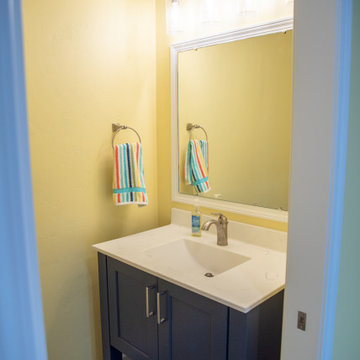
This half bath off the mudroom area repeats the navy painted cabinetry and yellow walls.
Design ideas for a medium sized modern cloakroom in Other with flat-panel cabinets, blue cabinets, a two-piece toilet, yellow walls, vinyl flooring, an integrated sink, solid surface worktops, grey floors, white worktops and a freestanding vanity unit.
Design ideas for a medium sized modern cloakroom in Other with flat-panel cabinets, blue cabinets, a two-piece toilet, yellow walls, vinyl flooring, an integrated sink, solid surface worktops, grey floors, white worktops and a freestanding vanity unit.
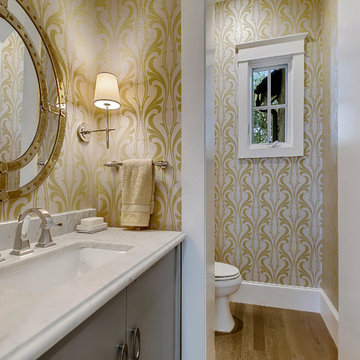
John Siemering Homes. Custom Home Builder in Austin, TX
Inspiration for a medium sized classic cloakroom in Austin with flat-panel cabinets, grey cabinets, a two-piece toilet, yellow walls, medium hardwood flooring, a submerged sink, marble worktops, brown floors and white worktops.
Inspiration for a medium sized classic cloakroom in Austin with flat-panel cabinets, grey cabinets, a two-piece toilet, yellow walls, medium hardwood flooring, a submerged sink, marble worktops, brown floors and white worktops.
Cloakroom with Yellow Walls and White Worktops Ideas and Designs
1