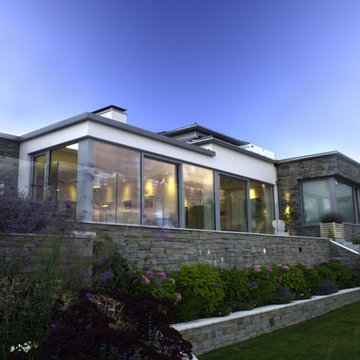Coastal House Exterior with Metal Cladding Ideas and Designs
Refine by:
Budget
Sort by:Popular Today
1 - 20 of 141 photos
Item 1 of 3
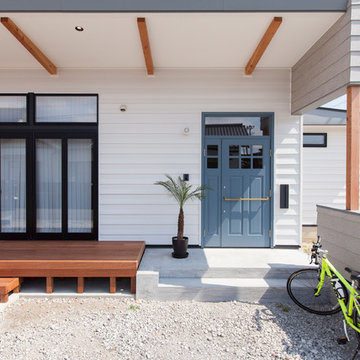
Photo of a medium sized and white beach style split-level detached house in Other with metal cladding, a lean-to roof and a metal roof.
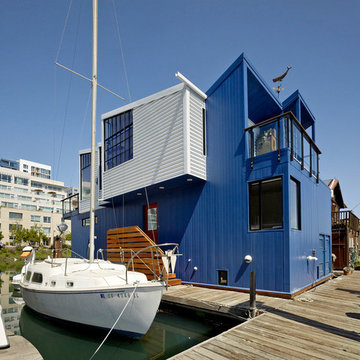
Robert Nebolon Architects; California Coastal design
San Francisco Modern, Bay Area modern residential design architects, Sustainability and green design
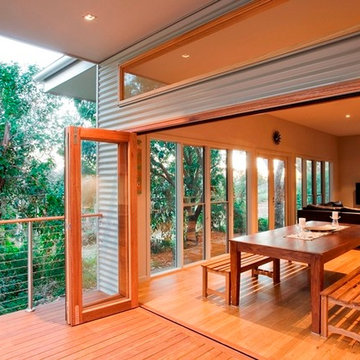
Rory Gardiner
Inspiration for a medium sized and gey beach style two floor house exterior in Melbourne with metal cladding and a flat roof.
Inspiration for a medium sized and gey beach style two floor house exterior in Melbourne with metal cladding and a flat roof.
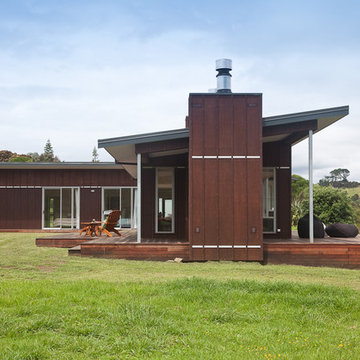
Whangapoua Beach House on the Coromandel Peninsula
Inspiration for a beach style house exterior in Auckland with metal cladding.
Inspiration for a beach style house exterior in Auckland with metal cladding.
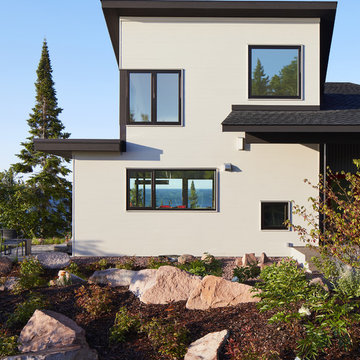
Designed by Dale Mulfinger, Jody McGuire
This new lake home takes advantage of the stunning landscape of Lake Superior. The compact floor plans minimize the site impact. The expressive building form blends the structure into the language of the cliff. The home provides a serene perch to view not only the big lake, but also to look back into the North Shore. With triple pane windows and careful details, this house surpasses the airtightness criteria set by the international Passive House Association, to keep life cozy on the North Shore all year round.
Construction by Dale Torgersen
Photography by Corey Gaffer

Claire Hamilton Photography
Inspiration for a small and black coastal bungalow detached house in Auckland with metal cladding, a lean-to roof and a metal roof.
Inspiration for a small and black coastal bungalow detached house in Auckland with metal cladding, a lean-to roof and a metal roof.
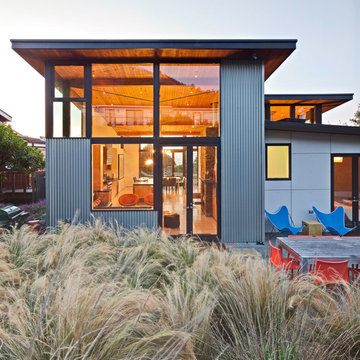
Design ideas for a large and gey beach style two floor house exterior in San Francisco with metal cladding and a flat roof.

The stark volumes of the Albion Avenue Duplex were a reinvention of the traditional gable home.
The design grew from a homage to the existing brick dwelling that stood on the site combined with the idea to reinterpret the lightweight costal vernacular.
Two different homes now sit on the site, providing privacy and individuality from the existing streetscape.
Light and breeze were concepts that powered a need for voids which provide open connections throughout the homes and help to passively cool them.
Built by NorthMac Constructions.
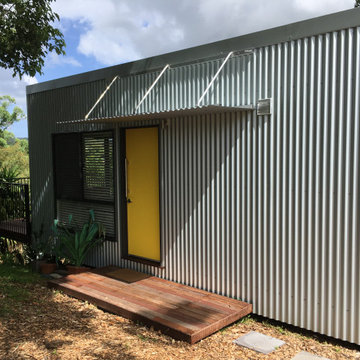
In keeping with the materiality of the wall cladding and the cantilevered design of the building, a simple lightweight aluminium and corrugated metal awning was positioned over the timber entry platform to provide rain shelter.
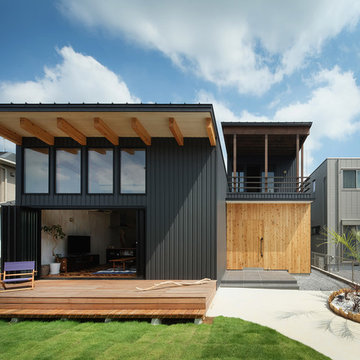
埼玉県越谷市 市街化調整区域に建つ2世帯住宅
市街化調整区域なので土地が広く この計画では90坪の敷地面積があります
今後 埼玉以北では 土地を広く活用してゆとりを持った生活が出来ようになるのではと
思わせる計画となりました
お施主さんの要望は 外観から内部空間がどうなっているのか
想像がつきにくい建物
2世帯毎にLDKと玄関、浴室 トイレ等の水回りを別に設けること
アメリカ西海岸を思わせるような建物
建物の配置は コの字型の平面計画
中庭を設けて その中庭に沿って親世帯の生活空間
南側の芝庭側に子世帯のLDKを配置
2世帯住宅ですがある一定の距離感を保ちながら
各世帯が生活出来るように配慮してあります
西海岸を思わせるような建物を造った経験はないので
お施主さんの大きな協力を基に出来上がった家です
休日は LDKの窓を全開口して
ウッドデッキや芝にシートを敷いて幼いお子さん達がお弁当や
お菓子を食べたり
友達家族を招いてバーベキューをしたりと
ゆとりのある生活と その生活を支える家
お施主さんの人柄が全面的に出た計画となりました
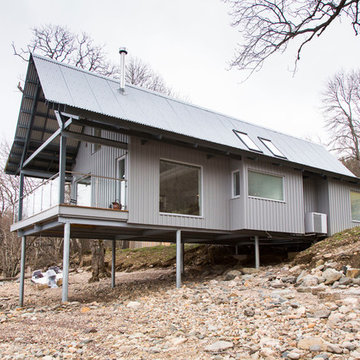
Gey and small coastal bungalow house exterior in Glasgow with metal cladding and a pitched roof.
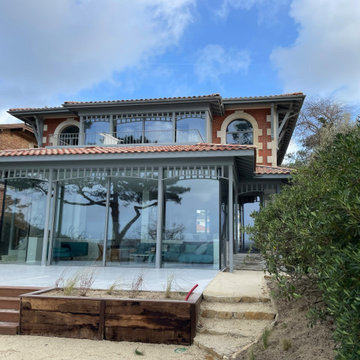
Magnifique Arcachonnaise entièrement rénovée !
Travaux réalisés par BLOC Systems :
- Structure métallique de l'extension
- Menuiseries extérieures en aluminium
- Stores encastrés...
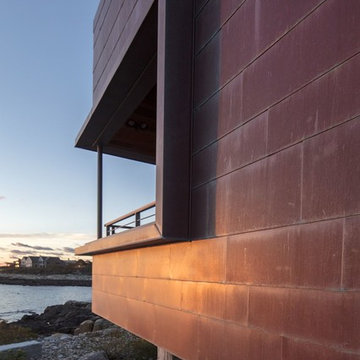
Image Courtesy © Chris Becker
Design ideas for a beach style detached house in Boston with metal cladding and a metal roof.
Design ideas for a beach style detached house in Boston with metal cladding and a metal roof.
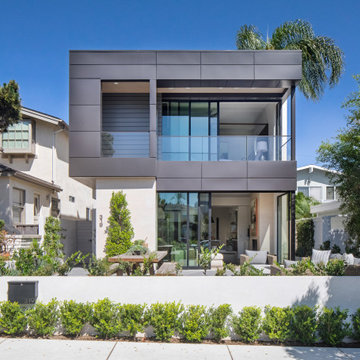
Design ideas for a black coastal two floor detached house in Orange County with metal cladding and a flat roof.
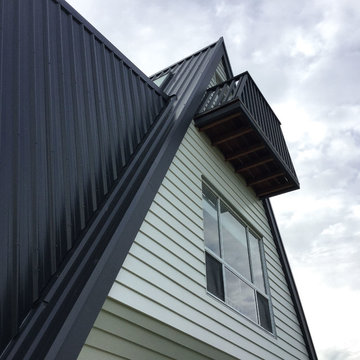
Face-lift and addition to a 70's A-Frame beach house in Goolwa Beach, South Australia.
Depicted here is the A-frame roof and crows nest balcony of the third/attic/loft level which is used as a kids' retreat.
Living areas were taken to second floor and large deck added to gain views of beach and create indoor-outdoor seamless entertainment. The living/kitchen area has lofty high ceilings and an open plan and the original exposed steel structure and floor framing featured to give informal beach house vibe.
The upper level (loft) became a retreat/look-out thanks to addition of skylights and a crows nest balcony. A spiral staircase connects the living and loft. The loft level was is a mezzanine and overlooks the living space below.
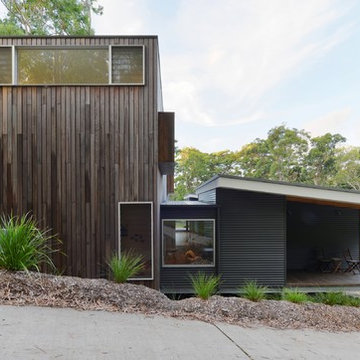
Bourne Blue
Inspiration for a beach style house exterior in Sydney with metal cladding.
Inspiration for a beach style house exterior in Sydney with metal cladding.
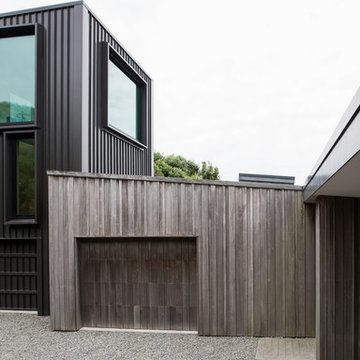
This is an example of a medium sized and black beach style house exterior in Other with three floors, metal cladding and a flat roof.
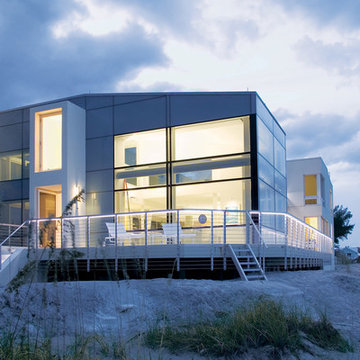
Ken hayden
Inspiration for a beach style house exterior in Miami with metal cladding.
Inspiration for a beach style house exterior in Miami with metal cladding.
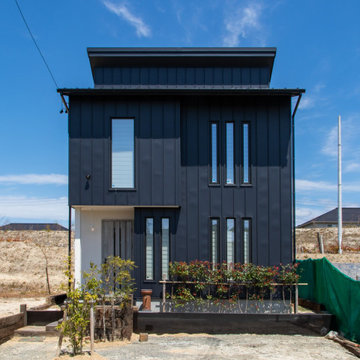
Photo of a medium sized and black nautical two floor detached house in Nagoya with metal cladding, a lean-to roof and a metal roof.
Coastal House Exterior with Metal Cladding Ideas and Designs
1
