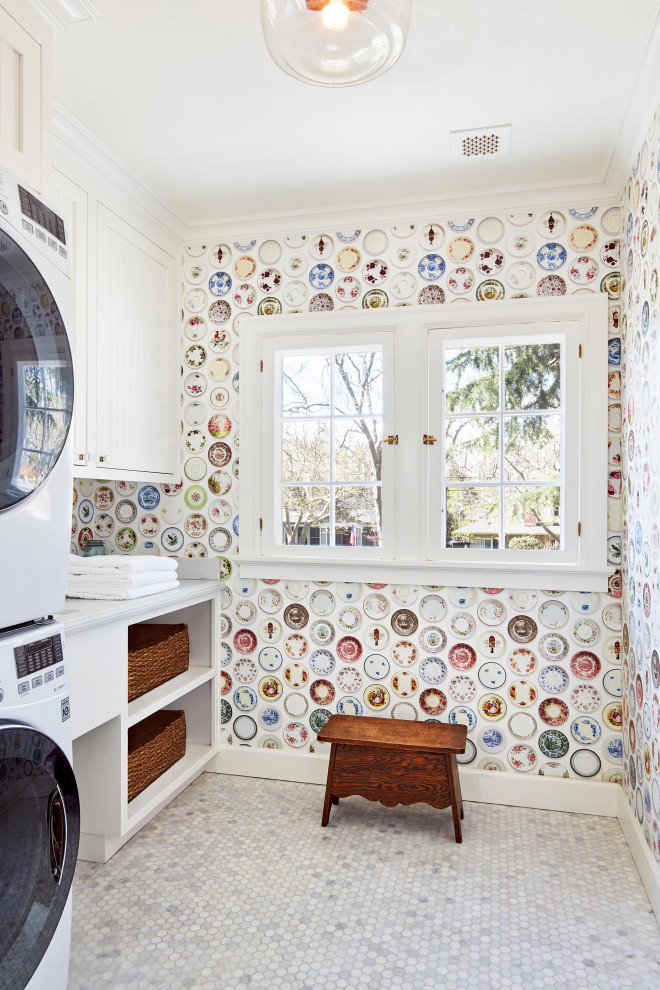
Colonial Revival Restoration + Addition
Traditional Utility Room, San Francisco
Colorful dish wallpaper surrounding a sunny window makes laundry less of a chore. Hexagonal floor tiles echo the repetition of the patterned wallpaper. French windows can be completely opened to let the breeze in.

I love the colours