Conservatory with Black Floors and Blue Floors Ideas and Designs
Refine by:
Budget
Sort by:Popular Today
1 - 20 of 340 photos
Item 1 of 3

Tom Holdsworth Photography
Our clients wanted to create a room that would bring them closer to the outdoors; a room filled with natural lighting; and a venue to spotlight a modern fireplace.
Early in the design process, our clients wanted to replace their existing, outdated, and rundown screen porch, but instead decided to build an all-season sun room. The space was intended as a quiet place to read, relax, and enjoy the view.
The sunroom addition extends from the existing house and is nestled into its heavily wooded surroundings. The roof of the new structure reaches toward the sky, enabling additional light and views.
The floor-to-ceiling magnum double-hung windows with transoms, occupy the rear and side-walls. The original brick, on the fourth wall remains exposed; and provides a perfect complement to the French doors that open to the dining room and create an optimum configuration for cross-ventilation.
To continue the design philosophy for this addition place seamlessly merged natural finishes from the interior to the exterior. The Brazilian black slate, on the sunroom floor, extends to the outdoor terrace; and the stained tongue and groove, installed on the ceiling, continues through to the exterior soffit.
The room's main attraction is the suspended metal fireplace; an authentic wood-burning heat source. Its shape is a modern orb with a commanding presence. Positioned at the center of the room, toward the rear, the orb adds to the majestic interior-exterior experience.
This is the client's third project with place architecture: design. Each endeavor has been a wonderful collaboration to successfully bring this 1960s ranch-house into twenty-first century living.

The owners spend a great deal of time outdoors and desperately desired a living room open to the elements and set up for long days and evenings of entertaining in the beautiful New England air. KMA’s goal was to give the owners an outdoor space where they can enjoy warm summer evenings with a glass of wine or a beer during football season.
The floor will incorporate Natural Blue Cleft random size rectangular pieces of bluestone that coordinate with a feature wall made of ledge and ashlar cuts of the same stone.
The interior walls feature weathered wood that complements a rich mahogany ceiling. Contemporary fans coordinate with three large skylights, and two new large sliding doors with transoms.
Other features are a reclaimed hearth, an outdoor kitchen that includes a wine fridge, beverage dispenser (kegerator!), and under-counter refrigerator. Cedar clapboards tie the new structure with the existing home and a large brick chimney ground the feature wall while providing privacy from the street.
The project also includes space for a grill, fire pit, and pergola.
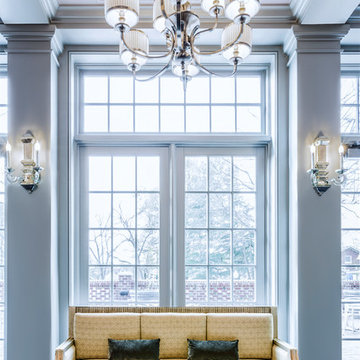
Photo of a classic conservatory in Other with dark hardwood flooring, a standard ceiling and blue floors.
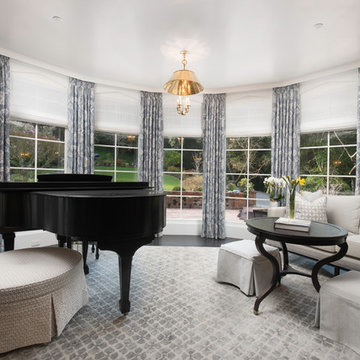
Traditional conservatory in San Francisco with dark hardwood flooring, black floors and a standard ceiling.
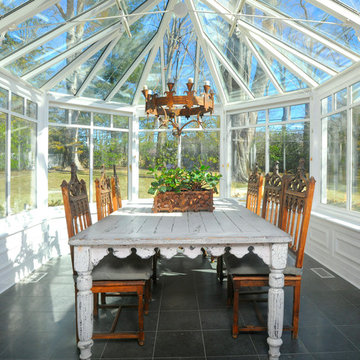
Inspiration for a rural conservatory in New York with no fireplace, a glass ceiling and black floors.
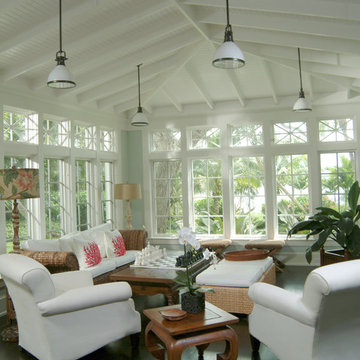
Rob Downey
Design ideas for a world-inspired conservatory in Miami with dark hardwood flooring, a standard ceiling and black floors.
Design ideas for a world-inspired conservatory in Miami with dark hardwood flooring, a standard ceiling and black floors.
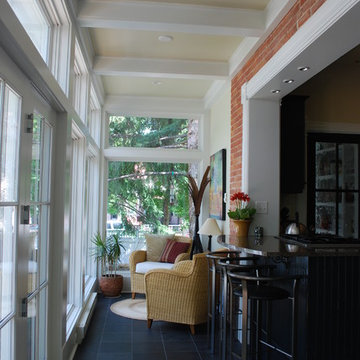
Inspiration for a medium sized traditional conservatory in Other with ceramic flooring, a standard ceiling and black floors.

The conservatory space was transformed into a bright space full of light and plants. It also doubles up as a small office space with plenty of storage and a very comfortable Victorian refurbished chaise longue to relax in.
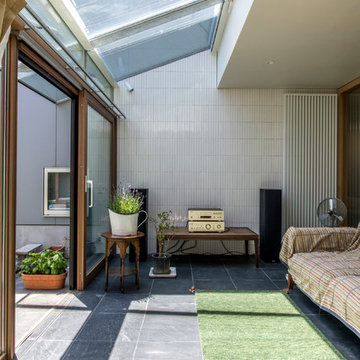
Inspiration for a contemporary conservatory in Tokyo with porcelain flooring, a glass ceiling and black floors.
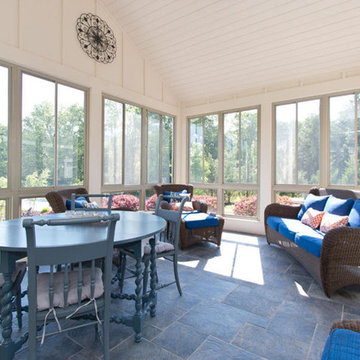
Inspiration for a farmhouse conservatory in Grand Rapids with slate flooring, a standard ceiling and blue floors.

Nantucket Residence
Duffy Design Group, Inc.
Sam Gray Photography
Photo of a small beach style conservatory in Boston with painted wood flooring, a standard ceiling and blue floors.
Photo of a small beach style conservatory in Boston with painted wood flooring, a standard ceiling and blue floors.
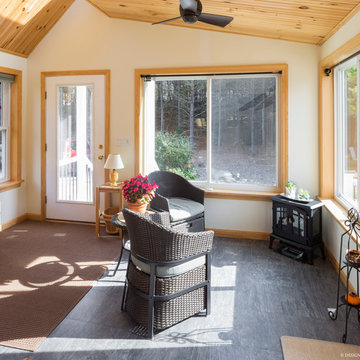
Client wanted an addition that preserves existing vaulted living room windows while provided direct lines of sight from adjacent kitchen function. Sunlight and views to the surrounding nature from specific locations within the existing dwelling were important in the sizing and placement of windows. The limited space was designed to accommodate the function of a mudroom with the feasibility of interior and exterior sunroom relaxation.
Photography by Design Imaging Studios
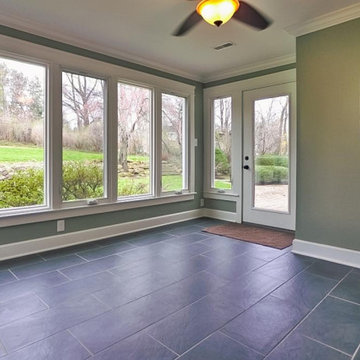
Classic mid-century restoration that included a new gourmet kitchen, updated floor plan. 3 new full baths and many custom features.
Retro conservatory in Cleveland with ceramic flooring and black floors.
Retro conservatory in Cleveland with ceramic flooring and black floors.
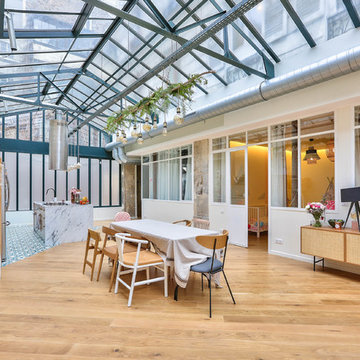
This is an example of a large world-inspired conservatory in Paris with ceramic flooring, a glass ceiling and blue floors.
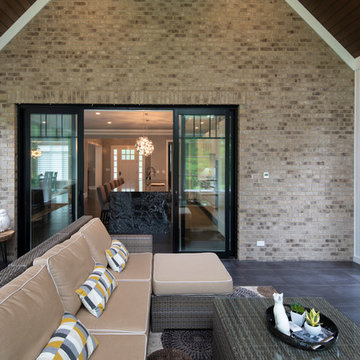
Steve Melnick
Design ideas for a conservatory in Chicago with a ribbon fireplace, a stacked stone fireplace surround, a skylight and black floors.
Design ideas for a conservatory in Chicago with a ribbon fireplace, a stacked stone fireplace surround, a skylight and black floors.
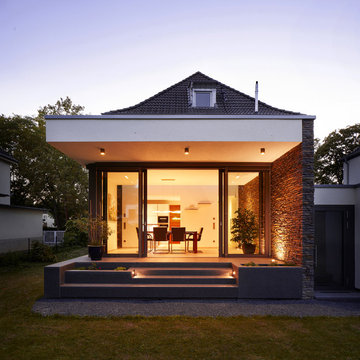
Lennart Wiedemuth
Photo of a medium sized contemporary conservatory in Frankfurt with no fireplace, a standard ceiling and black floors.
Photo of a medium sized contemporary conservatory in Frankfurt with no fireplace, a standard ceiling and black floors.
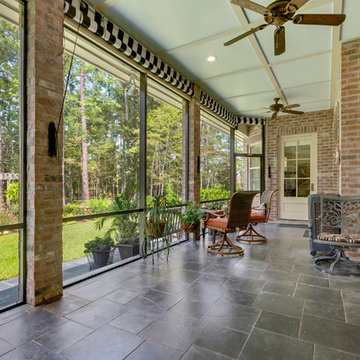
Ken Schallenberg
Design ideas for a traditional conservatory in New Orleans with a standard ceiling and black floors.
Design ideas for a traditional conservatory in New Orleans with a standard ceiling and black floors.
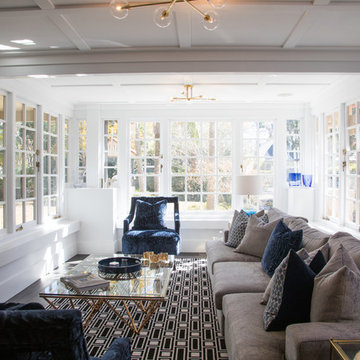
The sunroom has been transformed with bright white walls and all the timber work painted out. The beautiful carpet inset into the floorboards acts as a rug and really livens the room with its graphic punch.
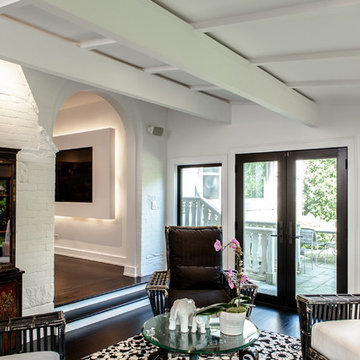
Studio West Photography
Large modern conservatory in Chicago with dark hardwood flooring, a standard ceiling and black floors.
Large modern conservatory in Chicago with dark hardwood flooring, a standard ceiling and black floors.
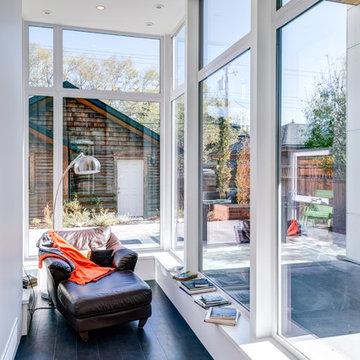
Troyer Photography
Contemporary conservatory in Calgary with a standard ceiling and black floors.
Contemporary conservatory in Calgary with a standard ceiling and black floors.
Conservatory with Black Floors and Blue Floors Ideas and Designs
1