Conservatory with Medium Hardwood Flooring and Carpet Ideas and Designs
Refine by:
Budget
Sort by:Popular Today
1 - 20 of 3,694 photos
Item 1 of 3

Garden room with beech tree mural and vintage furniture
Design ideas for a medium sized rural conservatory in Essex with medium hardwood flooring, a standard ceiling, brown floors and a feature wall.
Design ideas for a medium sized rural conservatory in Essex with medium hardwood flooring, a standard ceiling, brown floors and a feature wall.

This is an example of a large classic conservatory in Surrey with carpet, no fireplace, a glass ceiling and grey floors.

Inspiration for an expansive rustic conservatory in Devon with medium hardwood flooring, a hanging fireplace, a concrete fireplace surround and brown floors.

Sunroom furniture furnishing details including custom woven roman shades and light gray accent chairs.
Photo of a small classic conservatory in Charlotte with medium hardwood flooring and a standard ceiling.
Photo of a small classic conservatory in Charlotte with medium hardwood flooring and a standard ceiling.

wicker furniture, wood coffee table, glass candle holders, folding side table, orange side table, orange pillow, striped cushions, clerestory windows,
Photography by Michael J. Lee

Spacecrafting
Inspiration for a coastal conservatory in Minneapolis with medium hardwood flooring, a standard fireplace, a stone fireplace surround, a standard ceiling and a chimney breast.
Inspiration for a coastal conservatory in Minneapolis with medium hardwood flooring, a standard fireplace, a stone fireplace surround, a standard ceiling and a chimney breast.
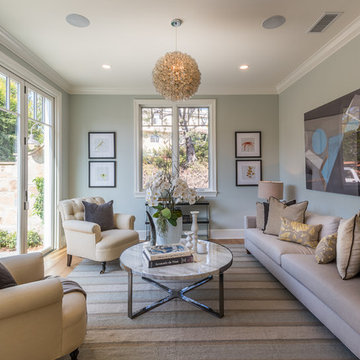
Inspiration for a nautical conservatory in Los Angeles with medium hardwood flooring, brown floors and feature lighting.

Off the kitchen and overlooking the pool, the porch was remodeled into an office and cozy sunroom; it quickly became the grandchildren's favorite hangout. Sunbrella fabrics provide protection against sun and sticky hands.
Featured in Charleston Style + Design, Winter 2013
Holger Photography
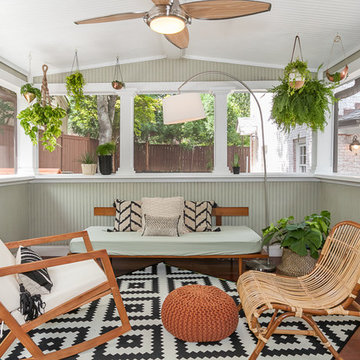
Design ideas for a medium sized midcentury conservatory in Los Angeles with a standard ceiling, medium hardwood flooring and no fireplace.

west facing sunroom with views of the barns. This space is located just off the Great Room and offers a warm cozy retreat in the evening.
Small farmhouse conservatory in Detroit with medium hardwood flooring, a wood burning stove, a standard ceiling and brown floors.
Small farmhouse conservatory in Detroit with medium hardwood flooring, a wood burning stove, a standard ceiling and brown floors.
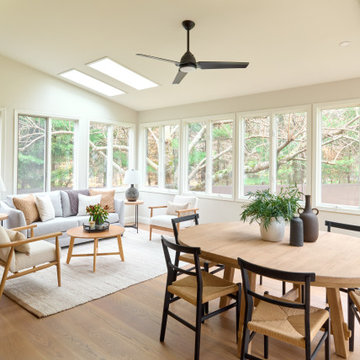
Casual yet refined Sunroom with natural elements.
Inspiration for a large coastal conservatory in New York with a skylight and medium hardwood flooring.
Inspiration for a large coastal conservatory in New York with a skylight and medium hardwood flooring.
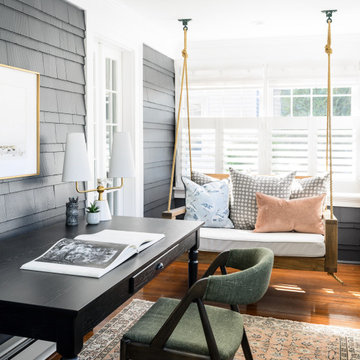
Photo of a small classic conservatory in Boston with medium hardwood flooring.

Photo of a coastal conservatory in Minneapolis with carpet, a wood burning stove, a stone fireplace surround, a standard ceiling, grey floors and feature lighting.
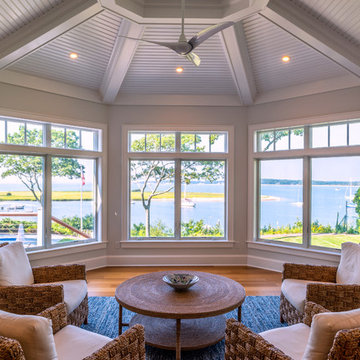
Inspiration for a beach style conservatory in New York with medium hardwood flooring and brown floors.

S.Photography/Shanna Wolf., LOWELL CUSTOM HOMES, Lake Geneva, WI.., Conservatory Craftsmen., Conservatory for the avid gardener with lakefront views
This is an example of a large traditional conservatory in Milwaukee with medium hardwood flooring, a glass ceiling, brown floors and no fireplace.
This is an example of a large traditional conservatory in Milwaukee with medium hardwood flooring, a glass ceiling, brown floors and no fireplace.

This new home was designed to nestle quietly into the rich landscape of rolling pastures and striking mountain views. A wrap around front porch forms a facade that welcomes visitors and hearkens to a time when front porch living was all the entertainment a family needed. White lap siding coupled with a galvanized metal roof and contrasting pops of warmth from the stained door and earthen brick, give this home a timeless feel and classic farmhouse style. The story and a half home has 3 bedrooms and two and half baths. The master suite is located on the main level with two bedrooms and a loft office on the upper level. A beautiful open concept with traditional scale and detailing gives the home historic character and charm. Transom lites, perfectly sized windows, a central foyer with open stair and wide plank heart pine flooring all help to add to the nostalgic feel of this young home. White walls, shiplap details, quartz counters, shaker cabinets, simple trim designs, an abundance of natural light and carefully designed artificial lighting make modest spaces feel large and lend to the homeowner's delight in their new custom home.
Kimberly Kerl
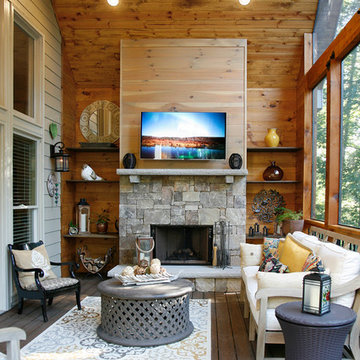
Barbara Brown Photography
Medium sized rustic conservatory in Atlanta with a standard fireplace, a stone fireplace surround, medium hardwood flooring, a standard ceiling and brown floors.
Medium sized rustic conservatory in Atlanta with a standard fireplace, a stone fireplace surround, medium hardwood flooring, a standard ceiling and brown floors.
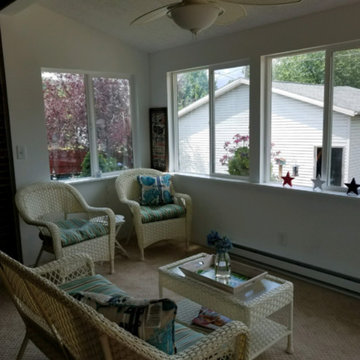
Inspiration for a medium sized beach style conservatory in Cleveland with carpet, no fireplace, a standard ceiling and brown floors.

This stunning sunroom features a light and airy breakfast nook with built-in banquette seating against a farmhouse-style industrial table for family seating. It is open to the brand new kitchen remodeled for this client.

This formal living room is located directly off of the main entry of a traditional style located just outside of Seattle on Mercer Island. Our clients wanted a space where they could entertain, relax and have a space just for mom and dad. The center focus of this space is a custom built table made of reclaimed maple from a bowling lane and reclaimed corbels, both from a local architectural salvage shop. We then worked with a local craftsman to construct the final piece.
Conservatory with Medium Hardwood Flooring and Carpet Ideas and Designs
1