Conservatory with Light Hardwood Flooring and Concrete Flooring Ideas and Designs
Refine by:
Budget
Sort by:Popular Today
181 - 200 of 3,092 photos
Item 1 of 3
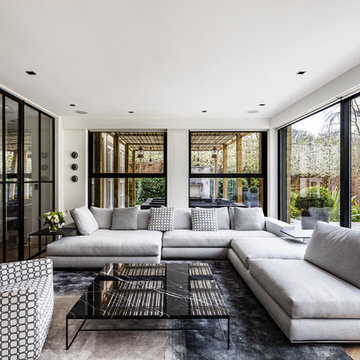
Craig Magee
Design ideas for a traditional conservatory in Cheshire with light hardwood flooring, a standard ceiling and beige floors.
Design ideas for a traditional conservatory in Cheshire with light hardwood flooring, a standard ceiling and beige floors.
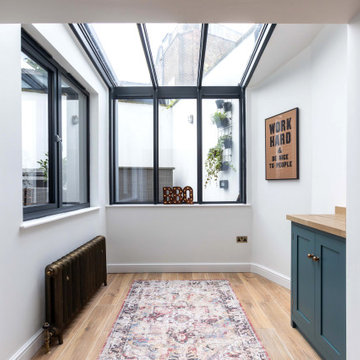
The sunroom forms the extension and sits within the existing courtyard.
Photo of a medium sized modern conservatory in London with light hardwood flooring, a glass ceiling and brown floors.
Photo of a medium sized modern conservatory in London with light hardwood flooring, a glass ceiling and brown floors.
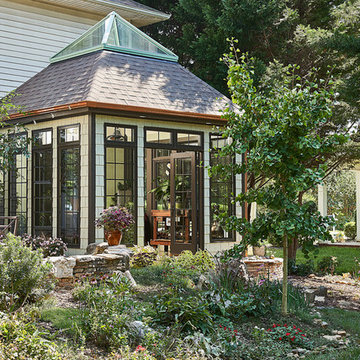
Shake siding, black trim and copper gutters create an elegant and charming look that blends in perfectly with the gardens and stacked stone walls. © Lassiter Photography
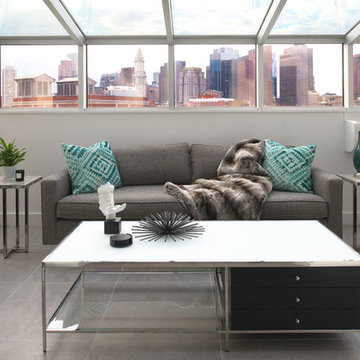
TEAM
Architect: LDa Architecture & Interiors
Interior Designer: LDa Architecture & Interiors
Builder: C.H. Newton Builders, Inc.
Photographer: Karen Philippe
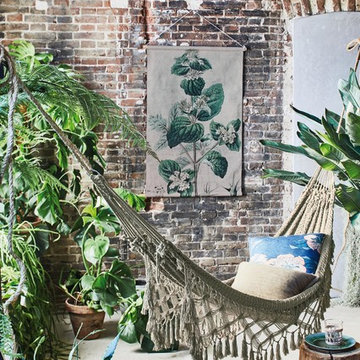
This sunroom has an exposed brick wall and is styled to relax. The hammock is a great feature instead of a couch or traditional seating. The wall chart on the exposed brick wall gives the space a more green and cosy feeling. All products are available in the USA.
Styling by Cleo Scheulderman and photography by Jeroen van der Spek - for HK living
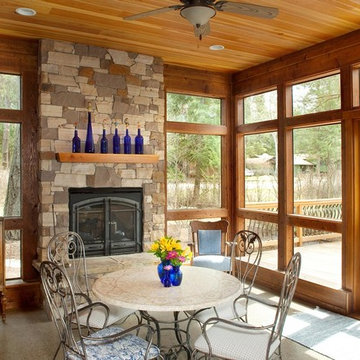
Rustic conservatory in Other with a standard ceiling, a stone fireplace surround and concrete flooring.
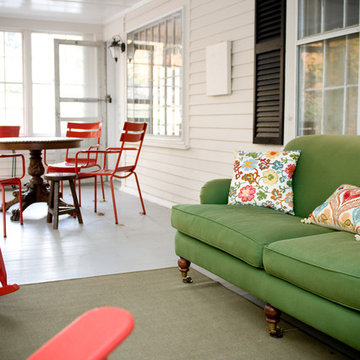
Photo of a medium sized eclectic conservatory in Manchester with concrete flooring, no fireplace and a standard ceiling.
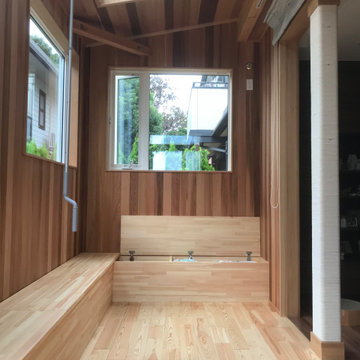
室内仕上げを全て無垢の木で仕上げたサンルームです。
This is an example of a scandinavian conservatory in Other with light hardwood flooring, a skylight and beige floors.
This is an example of a scandinavian conservatory in Other with light hardwood flooring, a skylight and beige floors.
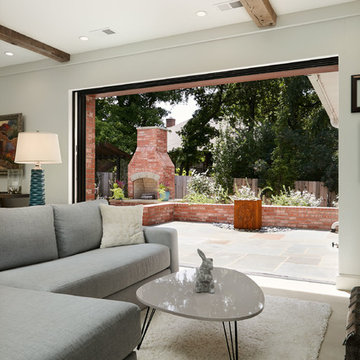
Another new addition to the existing house was this sunroom. There were several door options to choose from, but the one that made the final cut was from Pella Windows and Doors. It's a now-you-see-it-now-you-don't effect that elicits all kinds of reactions from the guests. And another item, which you cannot see from this picture, is the Phantom Screens that are located above each set of doors. Another surprise element that takes one's breath away.
Photo: Voelker Photo LLC
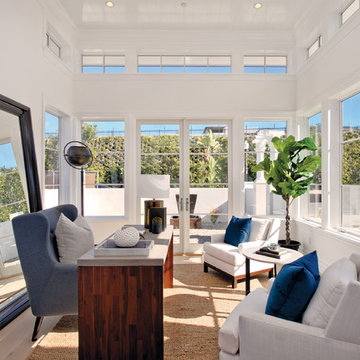
Let light in with fiberglass windows and doors from Marvin.
Traditional/Transitional
Design ideas for a large nautical conservatory in Portland Maine with light hardwood flooring and a standard ceiling.
Design ideas for a large nautical conservatory in Portland Maine with light hardwood flooring and a standard ceiling.
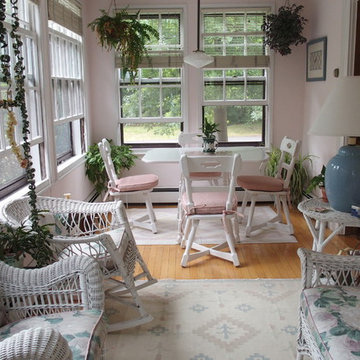
We replaced the cushions on the chairs around the table in this sunny room in white and very pale pink, filled with greenery. The new cushions are made with a very firm foam and covered with a very durable fabric. Light pink with a coordinating welt. These go well with the existing cushions on the wicker furniture. I love this room; it's a real oasis.
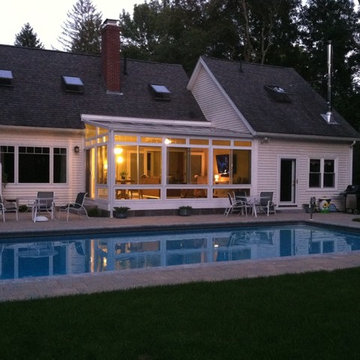
Interior of Four Seasons Sunroom Slanted Sun & Stars shows how the room was used to create a connection to the back yard oasis. The grids on the sunroom transom windows were used to help blend the sunroom with the large window from the outside. Sliding windows were used to open allow great air flow into the house. Ceiling fan not only helps aid the Mitsubishi a/c and heating system or to be used alone.
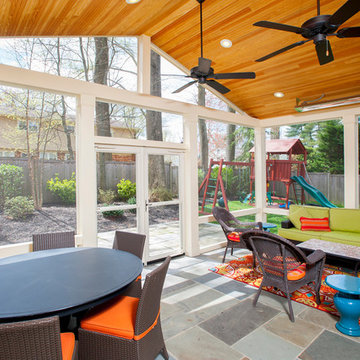
Venturaphoto
Design ideas for a medium sized classic conservatory in DC Metro with concrete flooring, no fireplace, a standard ceiling and grey floors.
Design ideas for a medium sized classic conservatory in DC Metro with concrete flooring, no fireplace, a standard ceiling and grey floors.
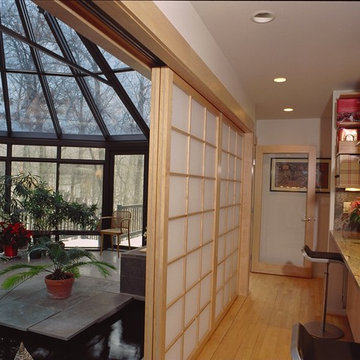
The shoji screens featured in this remodel lead to the sunroom addition, with insulated, Low E glass, ceramic floor, and indoor water feature
This is an example of a large world-inspired conservatory in Detroit with a glass ceiling and light hardwood flooring.
This is an example of a large world-inspired conservatory in Detroit with a glass ceiling and light hardwood flooring.
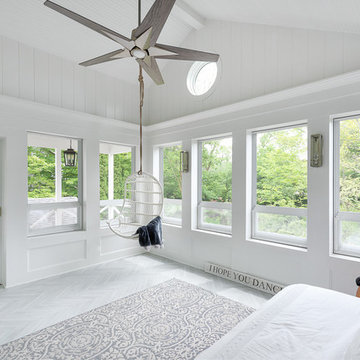
Picture Perfect House
Photo of a large traditional conservatory in Chicago with light hardwood flooring, no fireplace, a standard ceiling and grey floors.
Photo of a large traditional conservatory in Chicago with light hardwood flooring, no fireplace, a standard ceiling and grey floors.
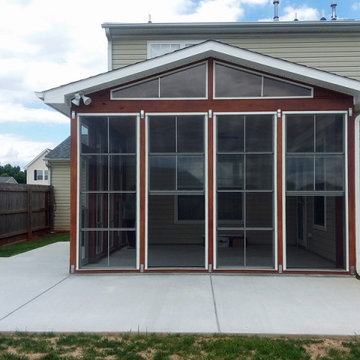
Gibsonville multi-season sunroom with full-height adjustable windows and fixed gable transom windows.
Small contemporary conservatory in Other with concrete flooring, a standard ceiling and grey floors.
Small contemporary conservatory in Other with concrete flooring, a standard ceiling and grey floors.
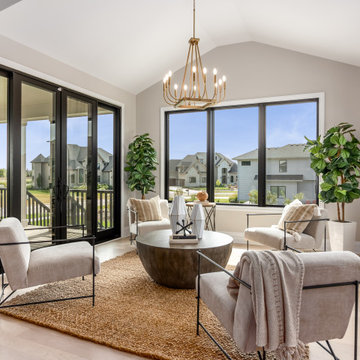
Beautiful sunroom offers room for entertaining and conversational seating. Cathedral ceiling with large windows all around with a set of sliding doors going off to a large covered deck.
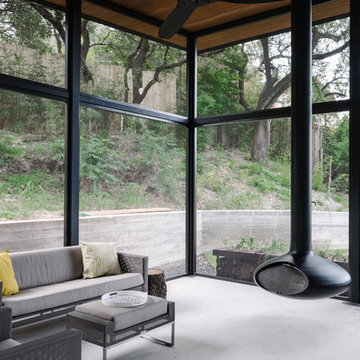
Chase Daniel
Photo of a modern conservatory in Austin with concrete flooring, a hanging fireplace and a standard ceiling.
Photo of a modern conservatory in Austin with concrete flooring, a hanging fireplace and a standard ceiling.
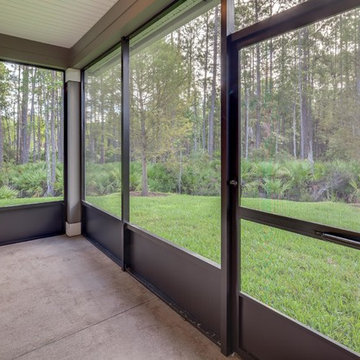
Design ideas for a small traditional conservatory in Jacksonville with no fireplace, a standard ceiling and concrete flooring.
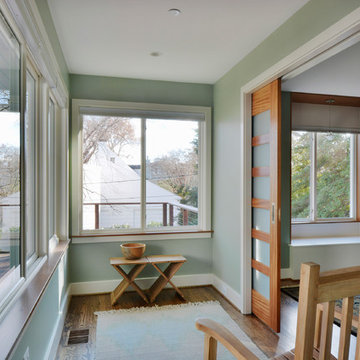
Photography by Celia Pearson
This is an example of a small modern conservatory in DC Metro with light hardwood flooring and a standard ceiling.
This is an example of a small modern conservatory in DC Metro with light hardwood flooring and a standard ceiling.
Conservatory with Light Hardwood Flooring and Concrete Flooring Ideas and Designs
10