Conservatory with Limestone Flooring and Brick Flooring Ideas and Designs
Refine by:
Budget
Sort by:Popular Today
181 - 200 of 763 photos
Item 1 of 3

This downtown Shrewsbury, MA project was a collaborative effort between our talented design team and the discerning eye of the homeowner. Our goal was to carefully plan and construct an orangery-style addition in a very difficult location without significantly altering the architectural flow of the existing colonial home.
The traditional style of an English orangery is characterized by large windows built into the construction as well as a hip style skylight centered within the space (adding a masterful touch of class). In keeping with this theme, we were able to incorporate Anderson architectural French doors and a spectacular skylight so as to allow an optimum amount of light into the structure.
Engineered and constructed using solid dimensional lumber and insulated in compliance with (and exceeding) international residential building code requirements, this bespoke orangery blends the beauty of old world design with the substantial benefits of contemporary construction practices.
Bringing together the very best characteristics of a Sunspace Design project, the orangery featured here provides the warmth of a traditional English AGA stove, the rustic feel of a bluestone floor, and the elegance of custom exterior and interior decorative finishes. We invite you to add a modern English orangery to your own home so that you can enjoy a lovely dining space with your family, or simply an extra area to sit back and relax within.
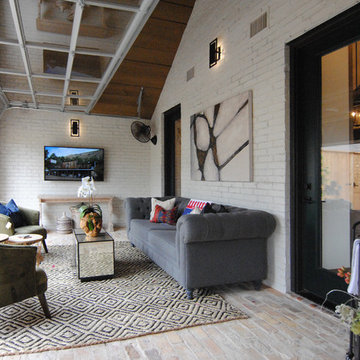
Heated & air conditioned indoor/outdoor patio room that opens up to outdoor dining, outdoor fireplace, and outdoor kitchen.
Design ideas for a large eclectic conservatory in Austin with brick flooring, a standard fireplace, a stone fireplace surround, a standard ceiling and red floors.
Design ideas for a large eclectic conservatory in Austin with brick flooring, a standard fireplace, a stone fireplace surround, a standard ceiling and red floors.
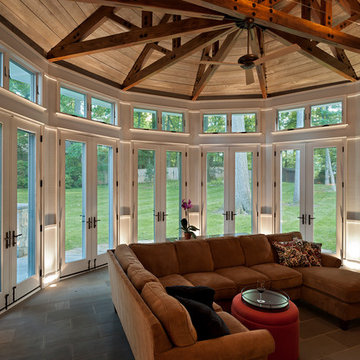
Paul Burk Photography, Designed by Matthew Ossolinski Architects, Built by The Ley Group
This is an example of a large traditional conservatory in DC Metro with limestone flooring.
This is an example of a large traditional conservatory in DC Metro with limestone flooring.

Inspiration for an expansive rural conservatory in Miami with limestone flooring, a standard fireplace, a brick fireplace surround, a standard ceiling and beige floors.
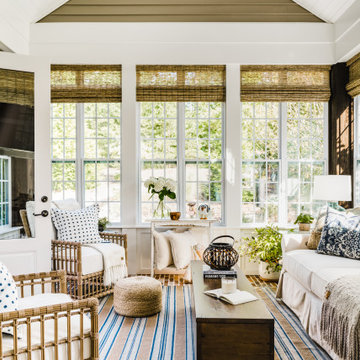
Inspiration for a small traditional conservatory in Charlotte with brick flooring.

Design ideas for a medium sized traditional conservatory in Minneapolis with limestone flooring, a standard fireplace, a stone fireplace surround and a standard ceiling.
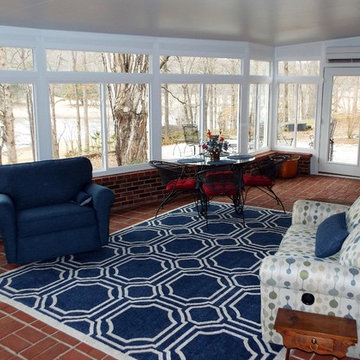
Photo of a medium sized traditional conservatory in Other with brick flooring, no fireplace, a standard ceiling and brown floors.
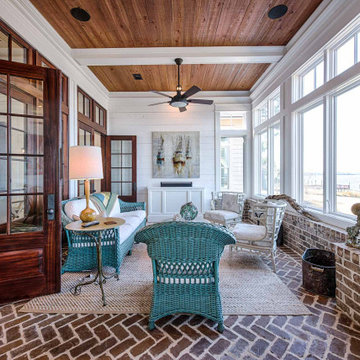
Herringbone pattern brick floors, brick fireplace, stained cypress ceilings, and shiplap walls.
Inspiration for a conservatory in Other with brick flooring, a standard fireplace, a brick fireplace surround and a standard ceiling.
Inspiration for a conservatory in Other with brick flooring, a standard fireplace, a brick fireplace surround and a standard ceiling.
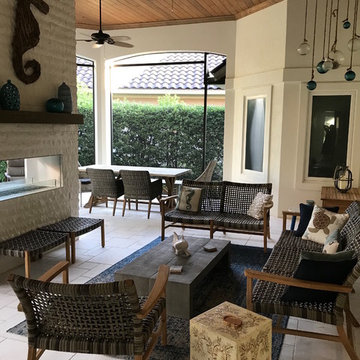
Nautical conservatory in Tampa with limestone flooring, a two-sided fireplace, a stone fireplace surround, a standard ceiling and white floors.
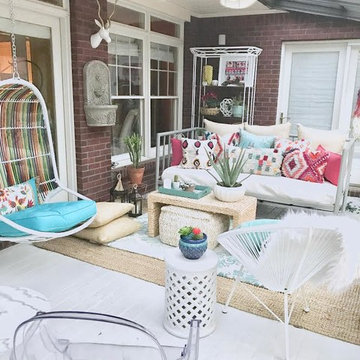
Colorful boho sunroom
Photo of a bohemian conservatory in Other with brick flooring, a skylight and white floors.
Photo of a bohemian conservatory in Other with brick flooring, a skylight and white floors.
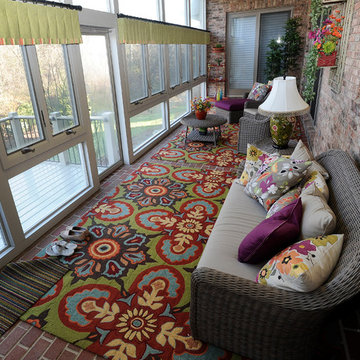
Photo of a small mediterranean conservatory in Detroit with brick flooring and a standard ceiling.
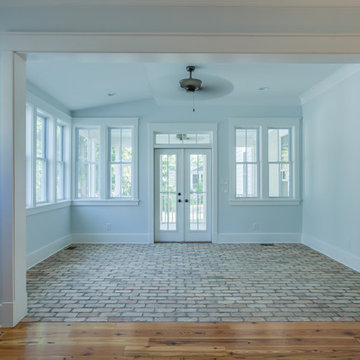
Sunroom with Brick Floor
This is an example of a classic conservatory in Charleston with brick flooring.
This is an example of a classic conservatory in Charleston with brick flooring.
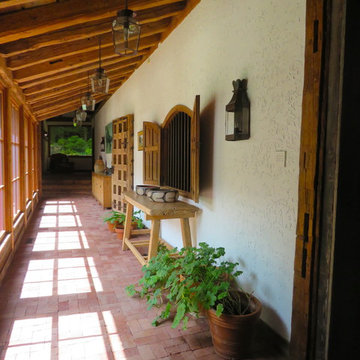
Inspiration for a medium sized conservatory in Other with brick flooring, no fireplace, a standard ceiling and red floors.

Photo Credit: Al Pursley
This new home features custom tile, brick work, granite, painted cabinetry, custom furnishings, ceiling treatments, screen porch, outdoor kitchen and a complete custom design plan implemented throughout.
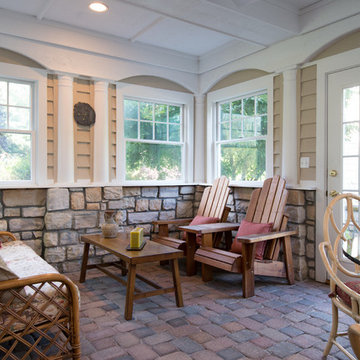
Photo of a small traditional conservatory in Cincinnati with a standard ceiling, red floors, brick flooring and no fireplace.
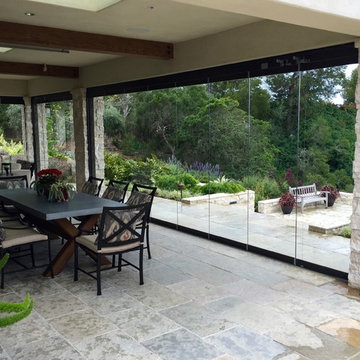
Indoor-outdoor convertible contemporary modern dining area. Stone and tile work. Stone wall masonry and custom glass vertical doors opening to backyard entertainment space
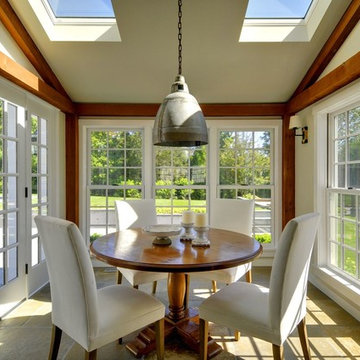
Yankee Barn Homes post and beam kitchen breakfast room with shed roof. Multiple windows, skylights, rustic stone floor and industrial light fixture.
This is an example of a medium sized traditional conservatory in New York with limestone flooring, no fireplace and a skylight.
This is an example of a medium sized traditional conservatory in New York with limestone flooring, no fireplace and a skylight.
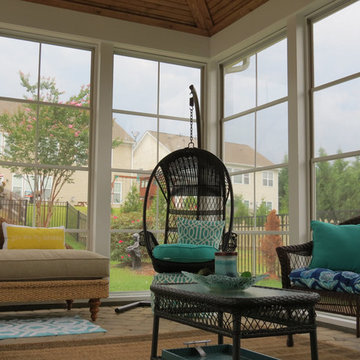
Design ideas for a medium sized classic conservatory in Charlotte with brick flooring, no fireplace and a standard ceiling.
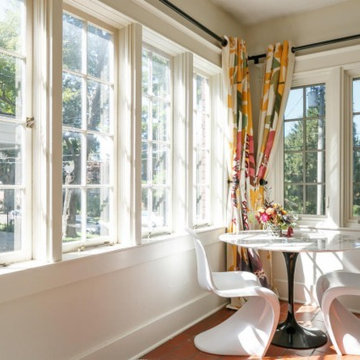
Airy, white sunroom with rich brick floors
Inspiration for a small eclectic conservatory in Louisville with brick flooring and a standard ceiling.
Inspiration for a small eclectic conservatory in Louisville with brick flooring and a standard ceiling.
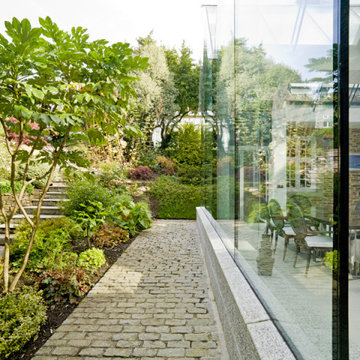
This structural glass addition to a Grade II Listed Arts and Crafts-inspired House built in the 20thC replaced an existing conservatory which had fallen into disrepair.
The replacement conservatory was designed to sit on the footprint of the previous structure, but with a significantly more contemporary composition.
Working closely with conservation officers to produce a design sympathetic to the historically significant home, we developed an innovative yet sensitive addition that used locally quarried granite, natural lead panels and a technologically advanced glazing system to allow a frameless, structurally glazed insertion which perfectly complements the existing house.
The new space is flooded with natural daylight and offers panoramic views of the gardens beyond.
Photograph: Collingwood Photography
Conservatory with Limestone Flooring and Brick Flooring Ideas and Designs
10