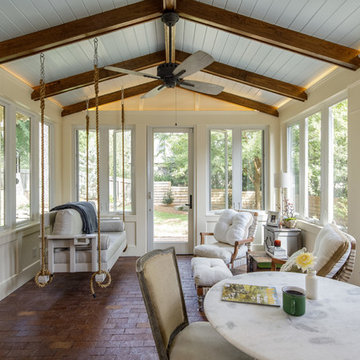Conservatory with Limestone Flooring and Brick Flooring Ideas and Designs
Refine by:
Budget
Sort by:Popular Today
121 - 140 of 763 photos
Item 1 of 3

Builder: Orchard Hills Design and Construction, LLC
Interior Designer: ML Designs
Kitchen Designer: Heidi Piron
Landscape Architect: J. Kest & Company, LLC
Photographer: Christian Garibaldi
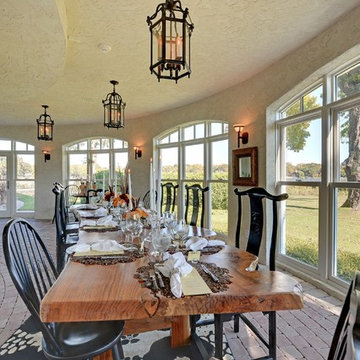
Spacecrafting
This is an example of a mediterranean conservatory in Minneapolis with brick flooring and a standard ceiling.
This is an example of a mediterranean conservatory in Minneapolis with brick flooring and a standard ceiling.
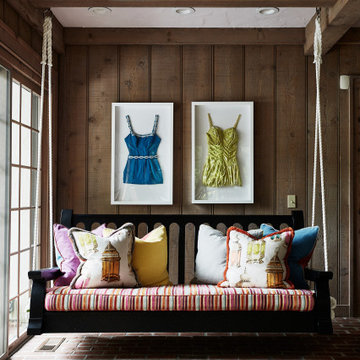
This is an example of a rustic conservatory in Cleveland with brick flooring and red floors.
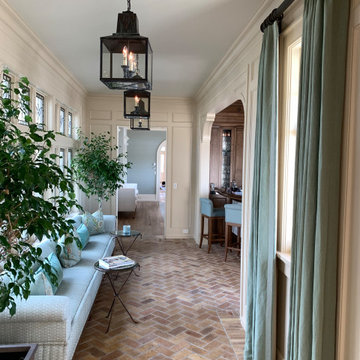
Design ideas for a medium sized classic conservatory in Philadelphia with brick flooring, no fireplace, a standard ceiling and multi-coloured floors.
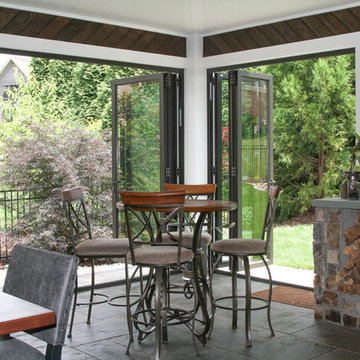
Ayers Landscaping was the General Contractor for room addition, landscape, pavers and sod.
Metal work and furniture done by Vise & Co.
Inspiration for a large traditional conservatory in Other with limestone flooring, a standard fireplace, a stone fireplace surround and multi-coloured floors.
Inspiration for a large traditional conservatory in Other with limestone flooring, a standard fireplace, a stone fireplace surround and multi-coloured floors.

An alternate view of the atrium.
Garden Atriums is a green residential community in Poquoson, Virginia that combines the peaceful natural beauty of the land with the practicality of sustainable living. Garden Atrium homes are designed to be eco-friendly with zero cost utilities and to maximize the amount of green space and natural sunlight. All homeowners share a private park that includes a pond, gazebo, fruit orchard, fountain and space for a personal garden. The advanced architectural design of the house allows the maximum amount of available sunlight to be available in the house; a large skylight in the center of the house covers a complete atrium garden. Green Features include passive solar heating and cooling, closed-loop geothermal system, exterior photovoltaic panel generates power for the house, superior insulation, individual irrigation systems that employ rainwater harvesting.
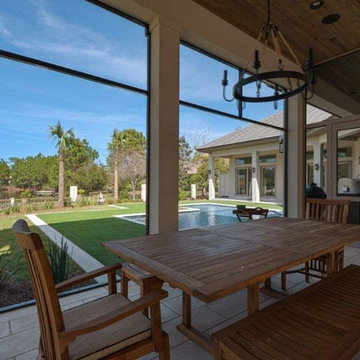
This is an example of an expansive farmhouse conservatory in Miami with limestone flooring, a standard fireplace, a brick fireplace surround, a standard ceiling and beige floors.
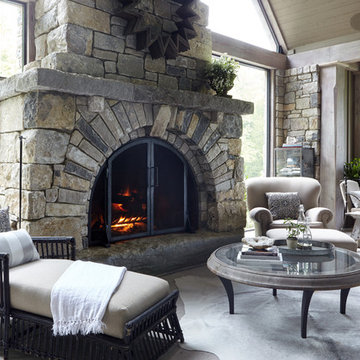
Inspiration for a large traditional conservatory in Nashville with limestone flooring, a standard fireplace, a standard ceiling, grey floors and a stone fireplace surround.
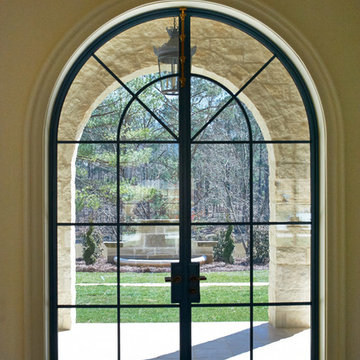
This is an example of a large mediterranean conservatory in Raleigh with limestone flooring.
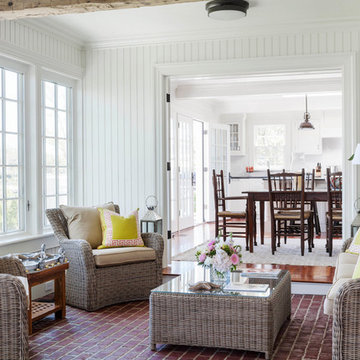
Design ideas for a medium sized nautical conservatory in Boston with brick flooring, a standard ceiling and red floors.
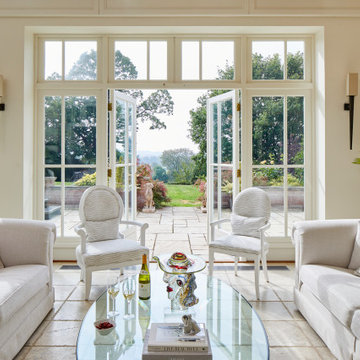
The Orangery is a serence space with views over the terraces and gardens. Neutral sofas are layered with beautiful cushions including fringed cushions from De Le Cuona.
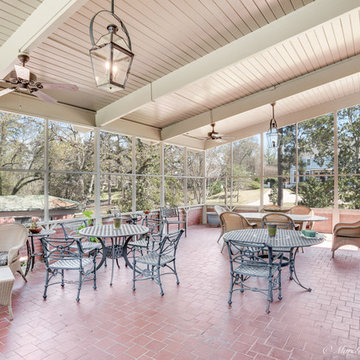
Design ideas for an expansive classic conservatory in New Orleans with brick flooring, no fireplace and a standard ceiling.
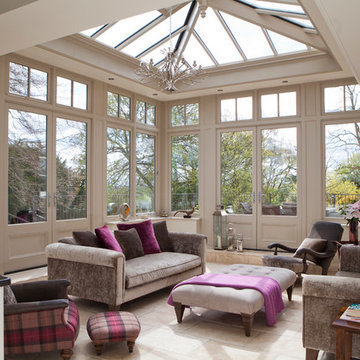
A beautiful orangery constructed on an old rectory in Nottinghamshire.
This project also included extensive building work by our Building Division to construct the raised base work, terrace, and stairs, all faced with reclaimed bricks.
Vale Paint Colour- Flagstone
Size- 5.7M X 5.1M
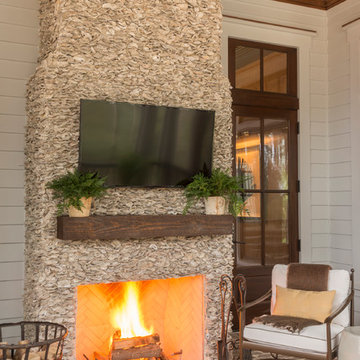
JS Gibson
Inspiration for a large traditional conservatory in Charleston with brick flooring, a standard fireplace, a standard ceiling and a brick fireplace surround.
Inspiration for a large traditional conservatory in Charleston with brick flooring, a standard fireplace, a standard ceiling and a brick fireplace surround.

Neighboring the kitchen, is the Sunroom. This quaint space fully embodies a cottage off the French Countryside. It was renovated from a study into a cozy sitting room.
Designed with large wall-length windows, a custom stone fireplace, and accents of purples, florals, and lush velvets. Exposed wooden beams and an antiqued chandelier perfectly blend the romantic yet rustic details found in French Country design.
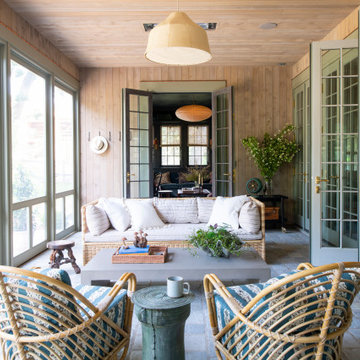
The main design goal of this Northern European country style home was to use traditional, authentic materials that would have been used ages ago. ORIJIN STONE premium stone was selected as one such material, taking the main stage throughout key living areas including the custom hand carved Alder™ Limestone fireplace in the living room, as well as the master bedroom Alder fireplace surround, the Greydon™ Sandstone cobbles used for flooring in the den, porch and dining room as well as the front walk, and for the Greydon Sandstone paving & treads forming the front entrance steps and landing, throughout the garden walkways and patios and surrounding the beautiful pool. This home was designed and built to withstand both trends and time, a true & charming heirloom estate.
Architecture: Rehkamp Larson Architects
Builder: Kyle Hunt & Partners
Landscape Design & Stone Install: Yardscapes
Mason: Meyer Masonry
Interior Design: Alecia Stevens Interiors
Photography: Scott Amundson Photography & Spacecrafting Photography
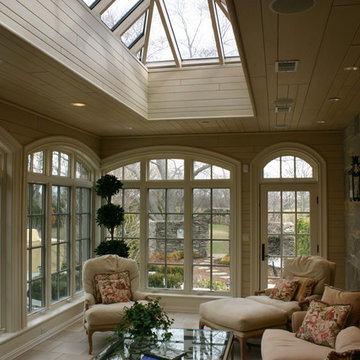
Interior Sunroom
Inspiration for a medium sized traditional conservatory in Chicago with limestone flooring, no fireplace, a skylight and beige floors.
Inspiration for a medium sized traditional conservatory in Chicago with limestone flooring, no fireplace, a skylight and beige floors.
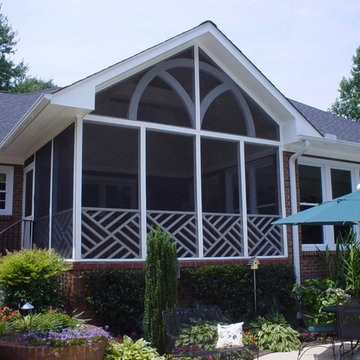
Design ideas for a medium sized classic conservatory in Other with brick flooring, a standard ceiling and no fireplace.
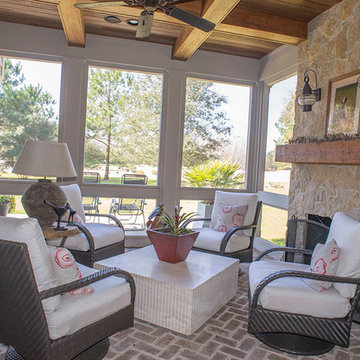
This is an example of a large rustic conservatory in Atlanta with brick flooring, a standard fireplace, a stone fireplace surround and a standard ceiling.
Conservatory with Limestone Flooring and Brick Flooring Ideas and Designs
7
