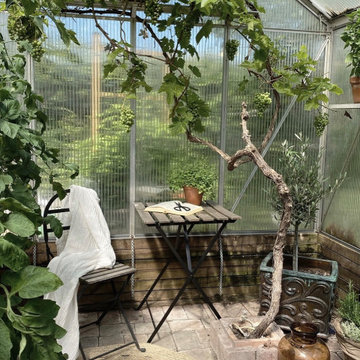Conservatory with Limestone Flooring and Brick Flooring Ideas and Designs
Refine by:
Budget
Sort by:Popular Today
41 - 60 of 763 photos
Item 1 of 3
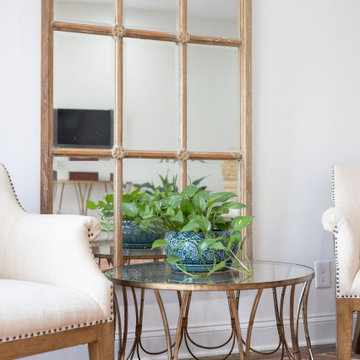
Wood used from original house implemented with exposed brick from original house.
Classic conservatory in Baltimore with brick flooring and brown floors.
Classic conservatory in Baltimore with brick flooring and brown floors.

This blue and white sunroom, adjacent to a dining area, occupies a large enclosed porch. The home was newly constructed to feel like it had stood for centuries. The dining porch, which is fully enclosed was built to look like a once open porch area, complete with clapboard walls to mimic the exterior.
We filled the space with French and Swedish antiques, like the daybed which serves as a sofa, and the marble topped table with brass gallery. The natural patina of the pieces was duplicated in the light fixtures with blue verdigris and brass detail, custom designed by Alexandra Rae, Los Angeles, fabricated by Charles Edwardes, London. Motorized grass shades, sisal rugs and limstone floors keep the space fresh and casual despite the pedigree of the pieces. All fabrics are by Schumacher.
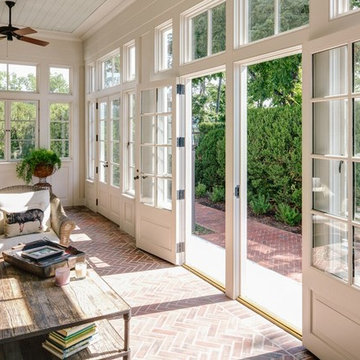
Design ideas for a large classic conservatory in Other with brick flooring, a standard ceiling, red floors and no fireplace.
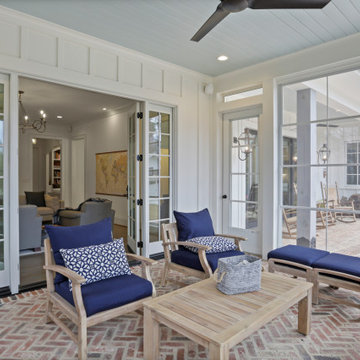
Design ideas for a contemporary conservatory in Atlanta with brick flooring, a standard fireplace and a brick fireplace surround.

Design ideas for a medium sized traditional conservatory in Minneapolis with limestone flooring, a standard fireplace, a stone fireplace surround and a standard ceiling.
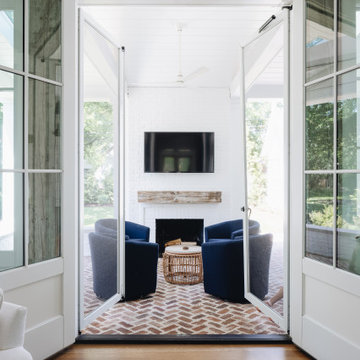
Back porch entertaining space with fireplace, outdoor kitchen, wood storage, refrigeration, brick pavers, skylights and lots of room for guests
Design ideas for a medium sized country conservatory in Chicago with brick flooring, a standard fireplace, a brick fireplace surround and a skylight.
Design ideas for a medium sized country conservatory in Chicago with brick flooring, a standard fireplace, a brick fireplace surround and a skylight.
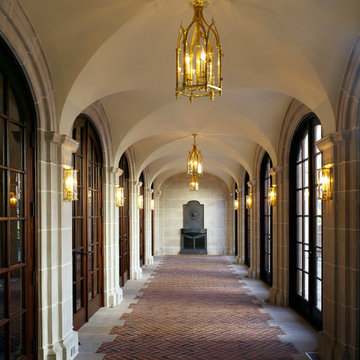
Ed Massery
Large traditional conservatory in Other with brick flooring, a standard fireplace, a metal fireplace surround and a standard ceiling.
Large traditional conservatory in Other with brick flooring, a standard fireplace, a metal fireplace surround and a standard ceiling.
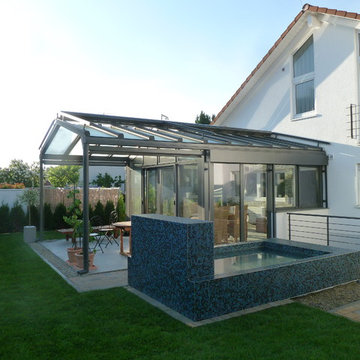
Hier ein perfektes Bauwerk - ein Wintergarten mit Überdachung kombiniert - vereint alles was Sie für ihre private Wellness - Oase - benötigen!
This is an example of a large contemporary conservatory in Frankfurt with limestone flooring, no fireplace, a glass ceiling and grey floors.
This is an example of a large contemporary conservatory in Frankfurt with limestone flooring, no fireplace, a glass ceiling and grey floors.
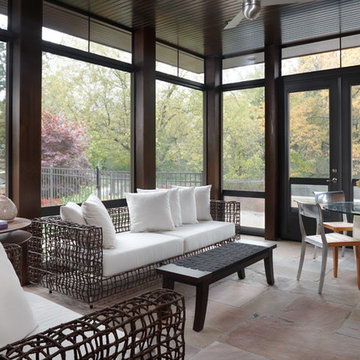
This is an example of a modern conservatory in Detroit with limestone flooring, no fireplace and a standard ceiling.
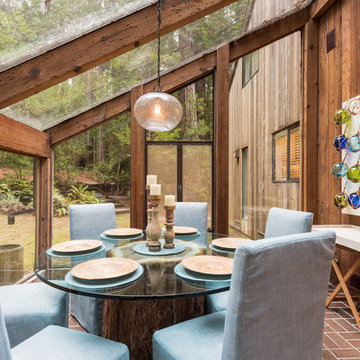
Meredith Gilardoni Photography
This is an example of a beach style conservatory in San Francisco with brick flooring, a glass ceiling, red floors and feature lighting.
This is an example of a beach style conservatory in San Francisco with brick flooring, a glass ceiling, red floors and feature lighting.

Design ideas for an expansive rural conservatory in Miami with limestone flooring, a standard fireplace, a standard ceiling, beige floors and a brick fireplace surround.
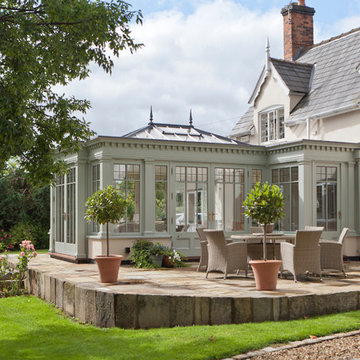
The success of a glazed building is in how much it will be used, how much it is enjoyed, and most importantly, how long it will last.
To assist the long life of our buildings, and combined with our unique roof system, many of our conservatories and orangeries are designed with decorative metal pilasters, incorporated into the framework for their structural stability.
This orangery also benefited from our trench heating system with cast iron floor grilles which are both an effective and attractive method of heating.
The dog tooth dentil moulding and spire finials are more examples of decorative elements that really enhance this traditional orangery. Two pairs of double doors open the room on to the garden.
Vale Paint Colour- Mothwing
Size- 6.3M X 4.7M
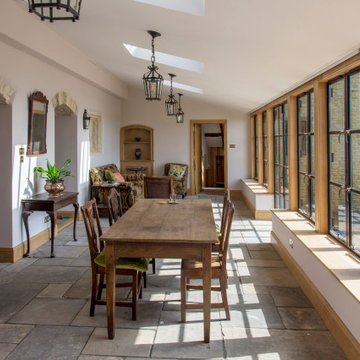
Interior of new extension
Inspiration for a medium sized traditional conservatory in Gloucestershire with limestone flooring, a skylight and grey floors.
Inspiration for a medium sized traditional conservatory in Gloucestershire with limestone flooring, a skylight and grey floors.
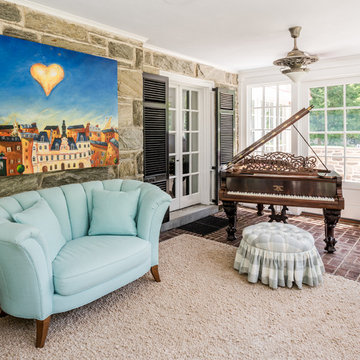
Angle Eye Photography
Inspiration for a traditional conservatory in Philadelphia with brick flooring and a standard ceiling.
Inspiration for a traditional conservatory in Philadelphia with brick flooring and a standard ceiling.
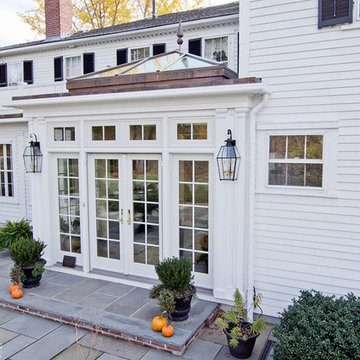
Inspiration for a small victorian conservatory in Boston with limestone flooring, a wood burning stove, a stone fireplace surround and a glass ceiling.
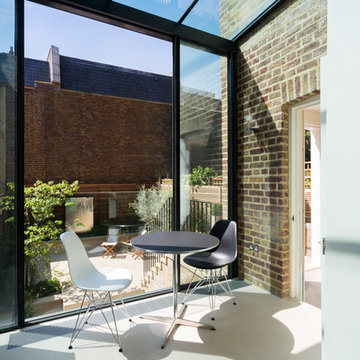
Photo of a medium sized contemporary conservatory in London with limestone flooring, no fireplace, a glass ceiling and white floors.
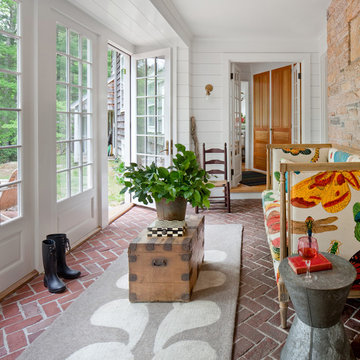
© Anthony Crisafulli 2015
Inspiration for a farmhouse conservatory in Providence with brick flooring, a standard ceiling and red floors.
Inspiration for a farmhouse conservatory in Providence with brick flooring, a standard ceiling and red floors.
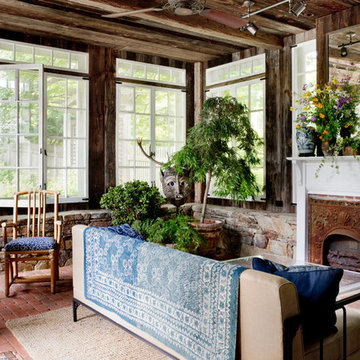
Photo: Rikki Snyder © 2015 Houzz
Farmhouse conservatory in New York with brick flooring, a standard fireplace, a standard ceiling and red floors.
Farmhouse conservatory in New York with brick flooring, a standard fireplace, a standard ceiling and red floors.
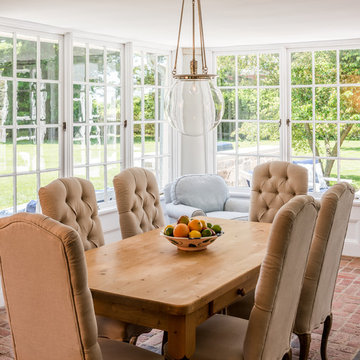
Angle Eye Photography -Jessica Fogle
Design ideas for a farmhouse conservatory in Philadelphia with brick flooring, a standard ceiling and red floors.
Design ideas for a farmhouse conservatory in Philadelphia with brick flooring, a standard ceiling and red floors.
Conservatory with Limestone Flooring and Brick Flooring Ideas and Designs
3
