Conservatory with Limestone Flooring and Marble Flooring Ideas and Designs
Refine by:
Budget
Sort by:Popular Today
221 - 240 of 626 photos
Item 1 of 3
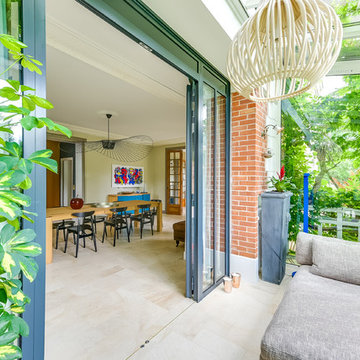
Meero
Medium sized modern conservatory in Paris with marble flooring, beige floors and a glass ceiling.
Medium sized modern conservatory in Paris with marble flooring, beige floors and a glass ceiling.
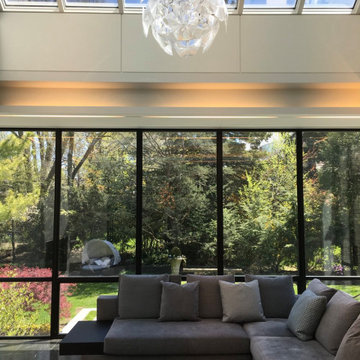
Inspiration for a medium sized modern conservatory in Toronto with marble flooring, no fireplace, a skylight and grey floors.
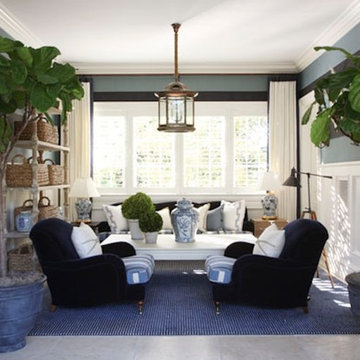
Photographed by Don Freeman
This is an example of a large traditional conservatory in Dallas with limestone flooring, a standard ceiling and blue floors.
This is an example of a large traditional conservatory in Dallas with limestone flooring, a standard ceiling and blue floors.
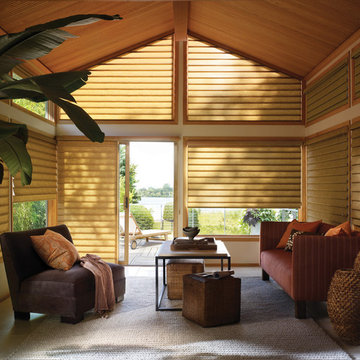
Medium sized world-inspired conservatory in New York with limestone flooring, no fireplace and a standard ceiling.
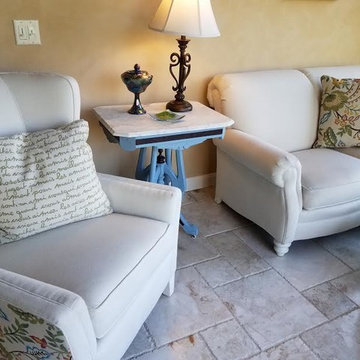
Painted side table accents this sunroom for a french country or beach cottage design.
Medium sized romantic conservatory in Chicago with marble flooring and a standard ceiling.
Medium sized romantic conservatory in Chicago with marble flooring and a standard ceiling.
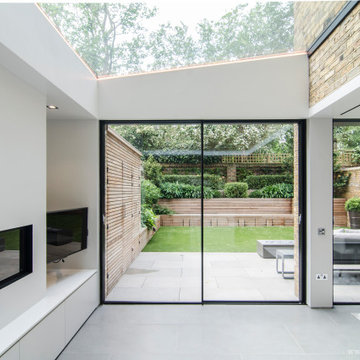
Large contemporary conservatory in London with limestone flooring, a skylight and grey floors.
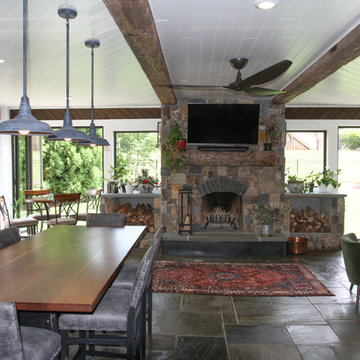
Ayers Landscaping was the General Contractor for room addition, landscape, pavers and sod.
Metal work and furniture done by Vise & Co.
This is an example of a large classic conservatory in Other with limestone flooring, a standard fireplace, a stone fireplace surround and multi-coloured floors.
This is an example of a large classic conservatory in Other with limestone flooring, a standard fireplace, a stone fireplace surround and multi-coloured floors.
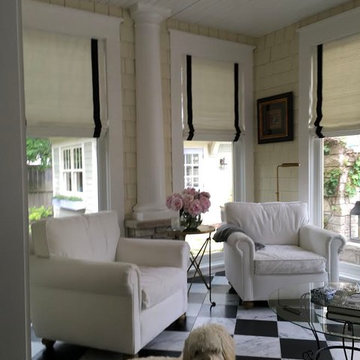
This is an example of a medium sized contemporary conservatory in Milwaukee with marble flooring, no fireplace, a standard ceiling and multi-coloured floors.
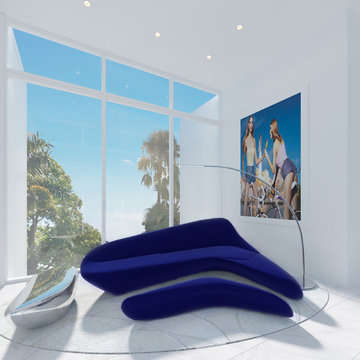
Britto Charette designed the interiors for the entire home, from the master bedroom and bathroom to the children’s and guest bedrooms, to an office suite and a “play terrace” for the family and their guests to enjoy.Ocean views. Custom interiors. Architectural details. Located in Miami’s Venetian Islands, Rivo Alto is a new-construction interior design project that our Britto Charette team is proud to showcase.
Our clients are a family from South America that values time outdoors. They’ve tasked us with creating a sense of movement in this vacation home and a seamless transition between indoor/outdoor spaces—something we’ll achieve with lots of glass.
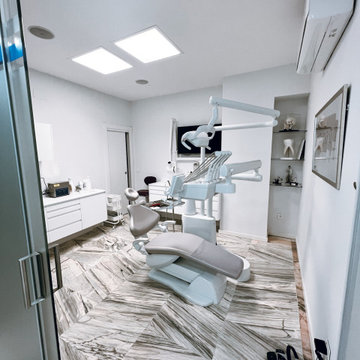
Gabinete 3 de la clínica.
Large modern conservatory in Madrid with marble flooring and multi-coloured floors.
Large modern conservatory in Madrid with marble flooring and multi-coloured floors.
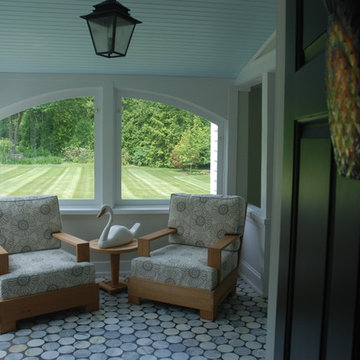
This is an example of a medium sized traditional conservatory in Bridgeport with no fireplace, a standard ceiling and marble flooring.
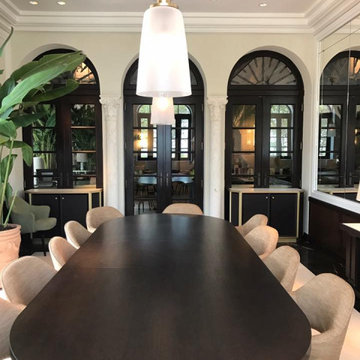
Custom made solid wood exclusively selected from amazonian lumber, these gallery shows and incredible mastercraft work.
This is an example of a large conservatory in Miami with marble flooring and white floors.
This is an example of a large conservatory in Miami with marble flooring and white floors.
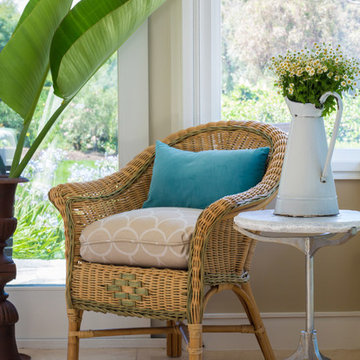
SoCal Contractor Construction
Erika Bierman Photography
Lori Dennis Interior Design
Design ideas for a large coastal conservatory in Los Angeles with marble flooring and beige floors.
Design ideas for a large coastal conservatory in Los Angeles with marble flooring and beige floors.
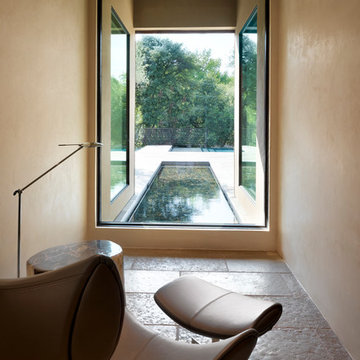
Photographer: Chip Allen
Photo of a small contemporary conservatory in Sacramento with limestone flooring and multi-coloured floors.
Photo of a small contemporary conservatory in Sacramento with limestone flooring and multi-coloured floors.
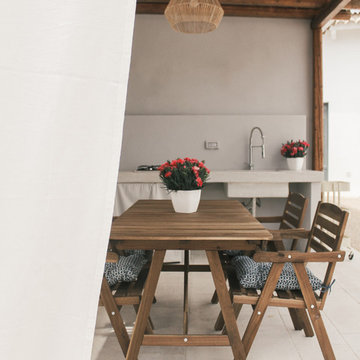
La veranda è pavimentata con lastre di biancone di Orosei e la copertura in cannicciato è sorretta da una struttura lignea alla quale è fissato un tendaggio che movimenta la struttura.
La cucina ha un top monolitico in cemento che ospita un lavabo e due fuochi.
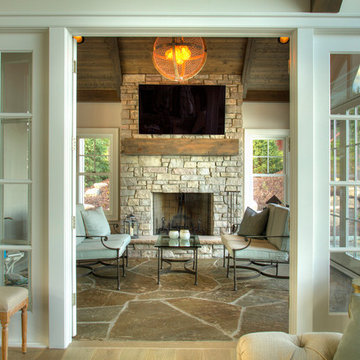
Photo of a medium sized classic conservatory in Minneapolis with limestone flooring, a standard fireplace, a stone fireplace surround and a standard ceiling.
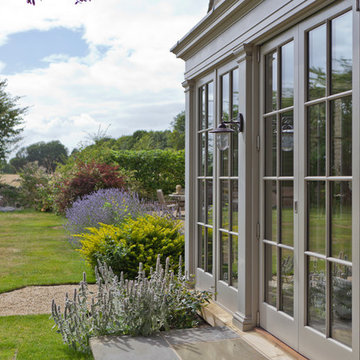
Photo of a large classic conservatory in Other with limestone flooring, no fireplace and a glass ceiling.
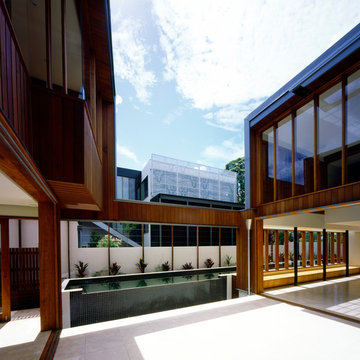
Richard Kirk Architect was one of several architects invited in 2005 to participate in the Elysium development which is an ambitious 189 lot boutique housing sub-division on a site to the west of the centre of Noosa on the Sunshine Coast. Elysium initially adopted architecture as the key driver for the amenity and quality of the environment for the entire development
Our approach was to consider the 6 houses as a family which shared the same materiality, construction and spatial organisation. The purpose of treating the houses as siblings was a deliberate attempt to control the built quality through shared details that would assist in the construction phase which did not involve the architects with the usual level of control and involvement.
Lot 176 is the first of the series and is in effect a prototype using the same materials, construction, and spatial ideas as a shared palette.
The residence on Lot 176 is located on a ridge along the west of the Elysium development with views to the rear into extant landscape and a golf course beyond. The residence occupies the majority of the allowable building envelope and then provides a carved out two story volume in the centre to allow light and ventilation to all interior spaces.
The carved interior volume provides an internal focus visually and functionally. The inside and outside are united by seamless transitions and the consistent use of a restrained palette of materials. Materials are generally timbers left to weather naturally, zinc, and self-finished oxide renders which will improve their appearance with time, allowing the houses to merge with the landscape with an overall desire for applied finishes to be kept to a minimum.
The organisational strategy was delivered by the topography which allowed the garaging of cars to occur below grade with the living spaces on the ground and sleeping spaces placed above. The removal of the garage spaces from the main living level allowed the main living spaces to link visually and physical along the long axis of the rectangular site and allowed the living spaces to be treated as a field of connected spaces and rooms whilst the bedrooms on the next level are conceived as nests floating above.
The building is largely opened on the short access to allow views out of site with the living level utilising sliding screens to opening the interior completely to the exterior. The long axis walls are largely solid and openings are finely screened with vertical timber to blend with the vertical cedar cladding to give the sense of taught solid volume folding over the long sides. On the short axis to the bedroom level the openings are finely screened with horizontal timber members which from within allow exterior views whilst presenting a solid volume albeit with a subtle change in texture. The careful screening allows the opening of the building without compromising security or privacy from the adjacent dwellings.
Photographer: Scott Burrows
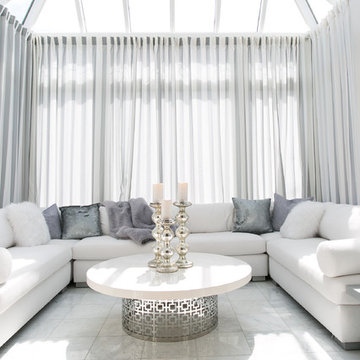
Large contemporary conservatory in Other with marble flooring, no fireplace, a skylight and white floors.
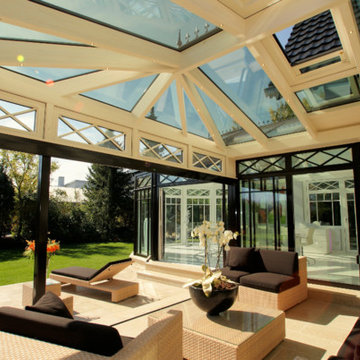
Dieser beeindrucke Wintergarten im viktorianischen Stil mit angeschlossenem Sommergarten wurde als Wohnraumerweiterung konzipiert und umgesetzt. Er sollte das Haus elegant zum großen Garten hin öffnen. Dies ist auch vor allem durch den Sommergarten gelungen, dessen schiebbaren Ganzglaselemente eine fast komplette Öffnung erlauben. Der Clou bei diesem Wintergarten ist der Kontrast zwischen klassischer Außenansicht und einem topmodernen Interieur-Design, das in einem edlen Weiß gehalten wurde. So lässt sich ganzjährig der Garten in vollen Zügen genießen, besonders auch abends dank stimmungsvollen Dreamlights in der Dachkonstruktion.
Gerne verwirklichen wir auch Ihren Traum von einem viktorianischen Wintergarten. Mehr Infos dazu finden Sie auf unserer Webseite www.krenzer.de. Sie können uns gerne telefonisch unter der 0049 6681 96360 oder via E-Mail an mail@krenzer.de erreichen. Wir würden uns freuen, von Ihnen zu hören. Auf unserer Webseite (www.krenzer.de) können Sie sich auch gerne einen kostenlosen Katalog bestellen.
Conservatory with Limestone Flooring and Marble Flooring Ideas and Designs
12