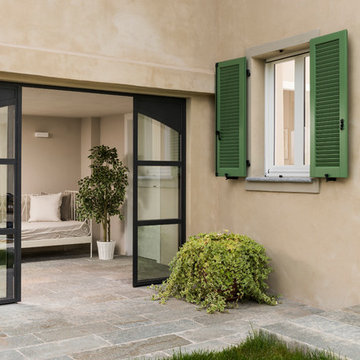Conservatory with Limestone Flooring and Marble Flooring Ideas and Designs
Refine by:
Budget
Sort by:Popular Today
141 - 160 of 626 photos
Item 1 of 3
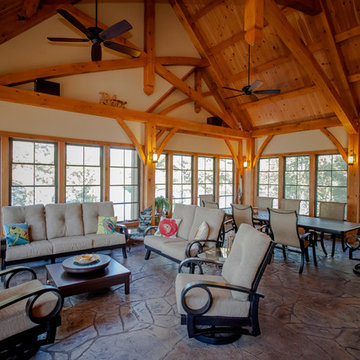
Design ideas for a large rustic conservatory in Ottawa with limestone flooring, no fireplace, a standard ceiling and grey floors.
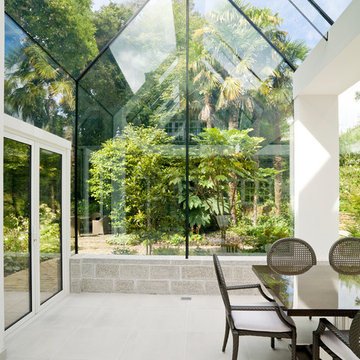
This structural glass addition to a Grade II Listed Arts and Crafts-inspired House built in the 20thC replaced an existing conservatory which had fallen into disrepair.
The replacement conservatory was designed to sit on the footprint of the previous structure, but with a significantly more contemporary composition.
Working closely with conservation officers to produce a design sympathetic to the historically significant home, we developed an innovative yet sensitive addition that used locally quarried granite, natural lead panels and a technologically advanced glazing system to allow a frameless, structurally glazed insertion which perfectly complements the existing house.
The new space is flooded with natural daylight and offers panoramic views of the gardens beyond.
Photograph: Collingwood Photography
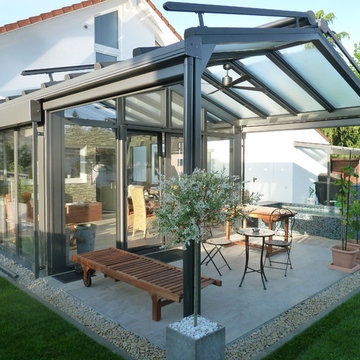
Hier ein perfektes Bauwerk - ein Wintergarten mit Überdachung kombiniert - vereint alles was Sie für ihre private Wellness - Oase - benötigen!
Large contemporary conservatory in Frankfurt with limestone flooring, no fireplace, a glass ceiling and grey floors.
Large contemporary conservatory in Frankfurt with limestone flooring, no fireplace, a glass ceiling and grey floors.
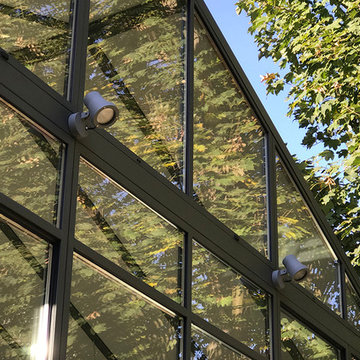
Renovation et agrandissement de la cuisine.
Les éclairages d'extérieur de la maison ont aussi été étudiés et installés.
Inspiration for a large contemporary conservatory in Paris with marble flooring, no fireplace, a glass ceiling and grey floors.
Inspiration for a large contemporary conservatory in Paris with marble flooring, no fireplace, a glass ceiling and grey floors.
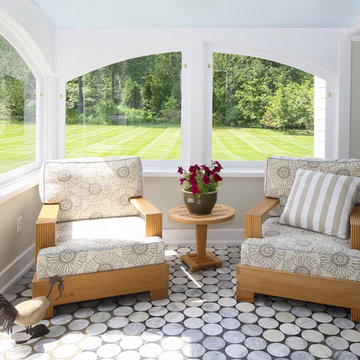
Medium sized traditional conservatory in Bridgeport with marble flooring, no fireplace and a standard ceiling.
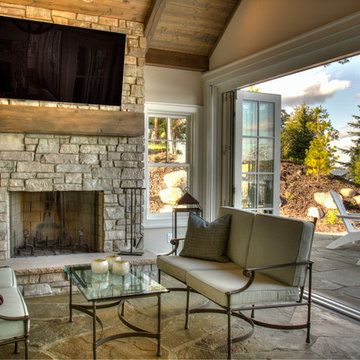
Medium sized classic conservatory in Minneapolis with limestone flooring, a standard fireplace, a stone fireplace surround and a standard ceiling.
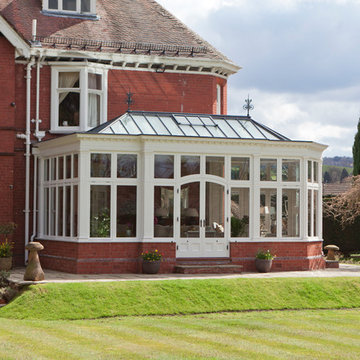
The design for this orangery took inspiration from architectural detail on the main house to produce a unique yet perfectly inclusive look.
The clerestory and curved detail to the door set match those on the house and the design required shaped corner columns to the facets.
Vale Paint Colour- Lighthouse
Size- 6.9M X 4.5 M
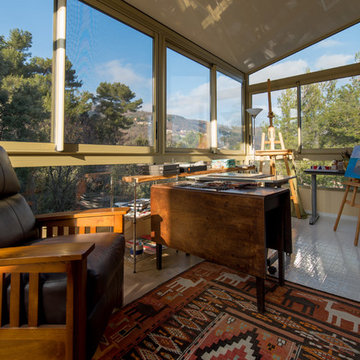
@Eric Zaragoza
Inspiration for a medium sized farmhouse conservatory in Marseille with limestone flooring and a standard ceiling.
Inspiration for a medium sized farmhouse conservatory in Marseille with limestone flooring and a standard ceiling.
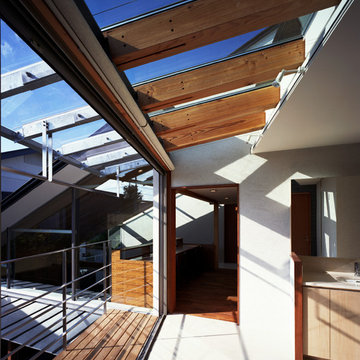
Large modern conservatory in Tokyo with marble flooring, beige floors, no fireplace and a glass ceiling.
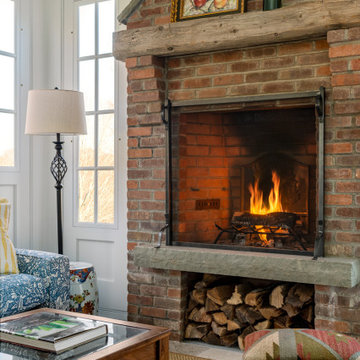
3 Season Room with fireplace and great views
Design ideas for a classic conservatory in New York with limestone flooring, a standard fireplace, a brick fireplace surround, a standard ceiling and grey floors.
Design ideas for a classic conservatory in New York with limestone flooring, a standard fireplace, a brick fireplace surround, a standard ceiling and grey floors.
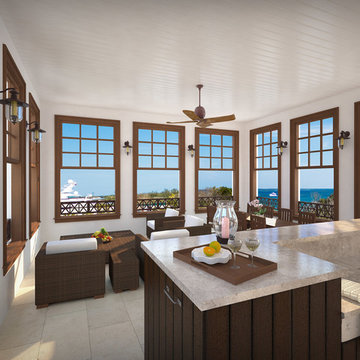
3D exterior rendering of a Private Villa at Great Exuma, Bahamas. Architecture and Interior design by Chancey Design Partnership
Photo of a large beach style conservatory in Other with limestone flooring and beige floors.
Photo of a large beach style conservatory in Other with limestone flooring and beige floors.
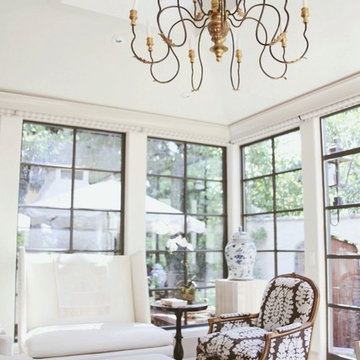
Large traditional conservatory in Salt Lake City with limestone flooring and a skylight.
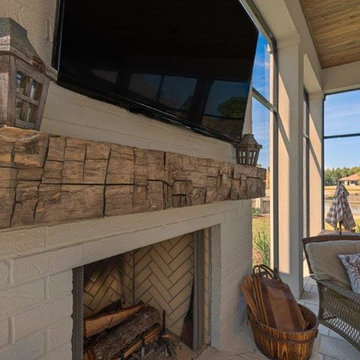
Design ideas for an expansive country conservatory in Miami with limestone flooring, a standard fireplace, a standard ceiling, beige floors and a brick fireplace surround.
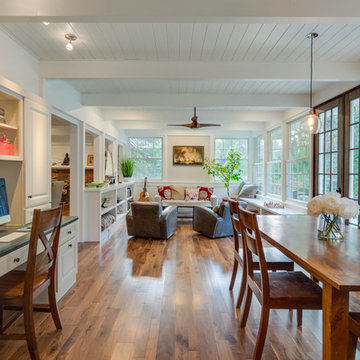
The sunroom addition replaces the exterior deck, connecting the existing kitchen and dining room. Conceived as an indoor patio, the room is finished with painted roof rafters and posts, double-hung windows, and painted wood ceiling. The off-white structure creates a serene transitional space connecting inside to outside.
Linda McManus Images
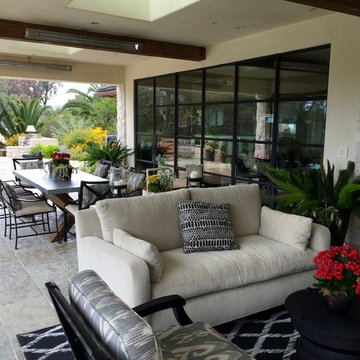
Modern contemporary backyard covered patio with dining and outdoor patio furniture settings, tile work, stonework walls and pillars, outdoor fireplace and plants
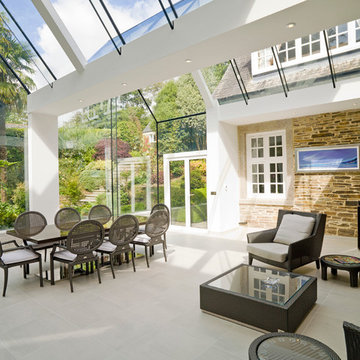
This structural glass addition to a Grade II Listed Arts and Crafts-inspired House built in the 20thC replaced an existing conservatory which had fallen into disrepair.
The replacement conservatory was designed to sit on the footprint of the previous structure, but with a significantly more contemporary composition.
Working closely with conservation officers to produce a design sympathetic to the historically significant home, we developed an innovative yet sensitive addition that used locally quarried granite, natural lead panels and a technologically advanced glazing system to allow a frameless, structurally glazed insertion which perfectly complements the existing house.
The new space is flooded with natural daylight and offers panoramic views of the gardens beyond.
Photograph: Collingwood Photography
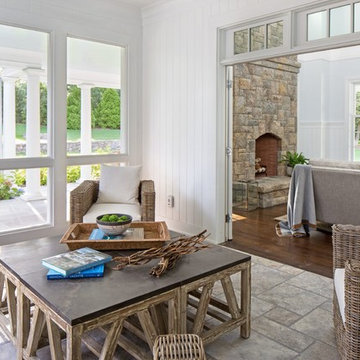
Photo of a medium sized classic conservatory in Other with limestone flooring, no fireplace, a standard ceiling and grey floors.
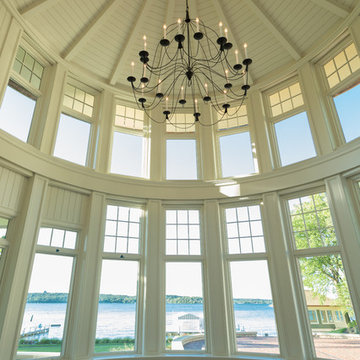
Lowell Custom Homes, Lake Geneva, WI. Lake house in Fontana, Wi. Rotunda sunroom overlooking Geneva Lake with boat docks and boathouse. Two story windows and transoms with grids, white paneled ceiling and iron chandelier
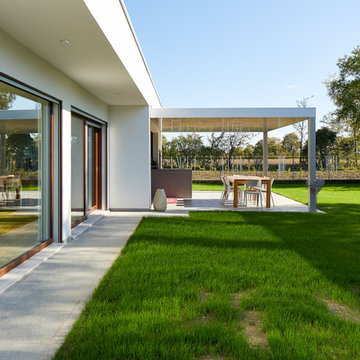
Photo Crivellari
Photo of a medium sized contemporary conservatory in Other with limestone flooring and grey floors.
Photo of a medium sized contemporary conservatory in Other with limestone flooring and grey floors.
Conservatory with Limestone Flooring and Marble Flooring Ideas and Designs
8
