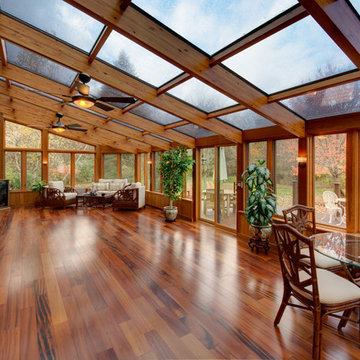Conservatory with Medium Hardwood Flooring and Marble Flooring Ideas and Designs
Refine by:
Budget
Sort by:Popular Today
1 - 20 of 3,198 photos
Item 1 of 3

Inspiration for an expansive rustic conservatory in Devon with medium hardwood flooring, a hanging fireplace, a concrete fireplace surround and brown floors.

Garden room with beech tree mural and vintage furniture
Design ideas for a medium sized rural conservatory in Essex with medium hardwood flooring, a standard ceiling, brown floors and a feature wall.
Design ideas for a medium sized rural conservatory in Essex with medium hardwood flooring, a standard ceiling, brown floors and a feature wall.

Inspiration for a large traditional conservatory in Omaha with marble flooring.

Phillip Mueller Photography, Architect: Sharratt Design Company, Interior Design: Martha O'Hara Interiors
Inspiration for a large classic conservatory in Minneapolis with medium hardwood flooring, a stone fireplace surround, a skylight, a standard fireplace and brown floors.
Inspiration for a large classic conservatory in Minneapolis with medium hardwood flooring, a stone fireplace surround, a skylight, a standard fireplace and brown floors.

Off the kitchen and overlooking the pool, the porch was remodeled into an office and cozy sunroom; it quickly became the grandchildren's favorite hangout. Sunbrella fabrics provide protection against sun and sticky hands.
Featured in Charleston Style + Design, Winter 2013
Holger Photography

Jonathan Reece
This is an example of a medium sized rustic conservatory in Portland Maine with medium hardwood flooring, a standard ceiling and brown floors.
This is an example of a medium sized rustic conservatory in Portland Maine with medium hardwood flooring, a standard ceiling and brown floors.

SpaceCrafting
Design ideas for a medium sized rustic conservatory in Minneapolis with medium hardwood flooring, a standard fireplace, a standard ceiling, grey floors and a stone fireplace surround.
Design ideas for a medium sized rustic conservatory in Minneapolis with medium hardwood flooring, a standard fireplace, a standard ceiling, grey floors and a stone fireplace surround.

west facing sunroom with views of the barns. This space is located just off the Great Room and offers a warm cozy retreat in the evening.
Small farmhouse conservatory in Detroit with medium hardwood flooring, a wood burning stove, a standard ceiling and brown floors.
Small farmhouse conservatory in Detroit with medium hardwood flooring, a wood burning stove, a standard ceiling and brown floors.

Sunroom furniture furnishing details including custom woven roman shades and light gray accent chairs.
Photo of a small classic conservatory in Charlotte with medium hardwood flooring and a standard ceiling.
Photo of a small classic conservatory in Charlotte with medium hardwood flooring and a standard ceiling.

This is an example of a contemporary conservatory in Chicago with medium hardwood flooring, a glass ceiling, brown floors, a ribbon fireplace, a stone fireplace surround and a feature wall.
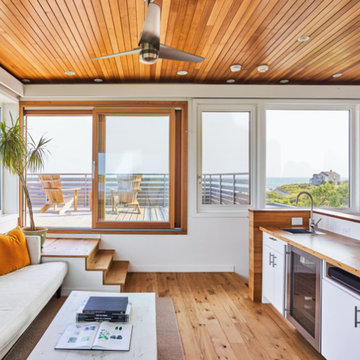
Plain Sawn Character White Oak in 6” widths in a stunning oceanfront residence in Little Compton, Rhode Island.
Inspiration for a nautical conservatory in Providence with medium hardwood flooring and brown floors.
Inspiration for a nautical conservatory in Providence with medium hardwood flooring and brown floors.

WINNER: Silver Award – One-of-a-Kind Custom or Spec 4,001 – 5,000 sq ft, Best in American Living Awards, 2019
Affectionately called The Magnolia, a reference to the architect's Southern upbringing, this project was a grass roots exploration of farmhouse architecture. Located in Phoenix, Arizona’s idyllic Arcadia neighborhood, the home gives a nod to the area’s citrus orchard history.
Echoing the past while embracing current millennial design expectations, this just-complete speculative family home hosts four bedrooms, an office, open living with a separate “dirty kitchen”, and the Stone Bar. Positioned in the Northwestern portion of the site, the Stone Bar provides entertainment for the interior and exterior spaces. With retracting sliding glass doors and windows above the bar, the space opens up to provide a multipurpose playspace for kids and adults alike.
Nearly as eyecatching as the Camelback Mountain view is the stunning use of exposed beams, stone, and mill scale steel in this grass roots exploration of farmhouse architecture. White painted siding, white interior walls, and warm wood floors communicate a harmonious embrace in this soothing, family-friendly abode.
Project Details // The Magnolia House
Architecture: Drewett Works
Developer: Marc Development
Builder: Rafterhouse
Interior Design: Rafterhouse
Landscape Design: Refined Gardens
Photographer: ProVisuals Media
Awards
Silver Award – One-of-a-Kind Custom or Spec 4,001 – 5,000 sq ft, Best in American Living Awards, 2019
Featured In
“The Genteel Charm of Modern Farmhouse Architecture Inspired by Architect C.P. Drewett,” by Elise Glickman for Iconic Life, Nov 13, 2019

Repurposing the floors from the original house as a ceiling detail help give the sunroom a warm, cozy vibe.
Medium sized farmhouse conservatory in Minneapolis with medium hardwood flooring, no fireplace and brown floors.
Medium sized farmhouse conservatory in Minneapolis with medium hardwood flooring, no fireplace and brown floors.
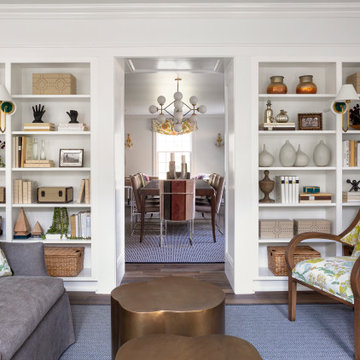
A Bright & Open Sunroom with Expansive Seating Options, Photo by Emily Minton Redfield
Medium sized classic conservatory in Chicago with medium hardwood flooring, no fireplace, a standard ceiling and brown floors.
Medium sized classic conservatory in Chicago with medium hardwood flooring, no fireplace, a standard ceiling and brown floors.

This cozy lake cottage skillfully incorporates a number of features that would normally be restricted to a larger home design. A glance of the exterior reveals a simple story and a half gable running the length of the home, enveloping the majority of the interior spaces. To the rear, a pair of gables with copper roofing flanks a covered dining area and screened porch. Inside, a linear foyer reveals a generous staircase with cascading landing.
Further back, a centrally placed kitchen is connected to all of the other main level entertaining spaces through expansive cased openings. A private study serves as the perfect buffer between the homes master suite and living room. Despite its small footprint, the master suite manages to incorporate several closets, built-ins, and adjacent master bath complete with a soaker tub flanked by separate enclosures for a shower and water closet.
Upstairs, a generous double vanity bathroom is shared by a bunkroom, exercise space, and private bedroom. The bunkroom is configured to provide sleeping accommodations for up to 4 people. The rear-facing exercise has great views of the lake through a set of windows that overlook the copper roof of the screened porch below.
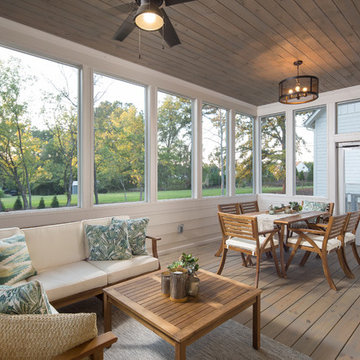
DAVID CANNON
Inspiration for a country conservatory in Atlanta with medium hardwood flooring, a standard ceiling and brown floors.
Inspiration for a country conservatory in Atlanta with medium hardwood flooring, a standard ceiling and brown floors.

Medium sized farmhouse conservatory in Nashville with medium hardwood flooring, no fireplace, a standard ceiling and brown floors.
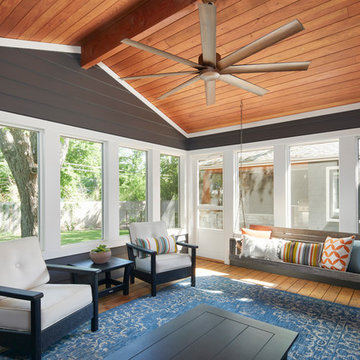
Photography by Andrea Calo
This is an example of a small farmhouse conservatory in Austin with medium hardwood flooring, a standard ceiling and brown floors.
This is an example of a small farmhouse conservatory in Austin with medium hardwood flooring, a standard ceiling and brown floors.
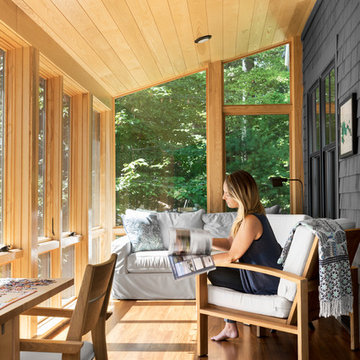
Contemporary meets rustic in this modern camp in Acton, Maine. Featuring Integrity from Marvin Windows and Doors.
Medium sized coastal conservatory in Portland Maine with medium hardwood flooring and brown floors.
Medium sized coastal conservatory in Portland Maine with medium hardwood flooring and brown floors.
Conservatory with Medium Hardwood Flooring and Marble Flooring Ideas and Designs
1
