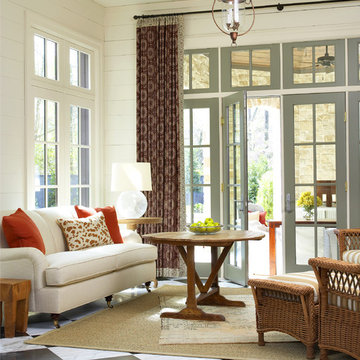Conservatory with Vinyl Flooring and Marble Flooring Ideas and Designs
Refine by:
Budget
Sort by:Popular Today
1 - 20 of 822 photos
Item 1 of 3
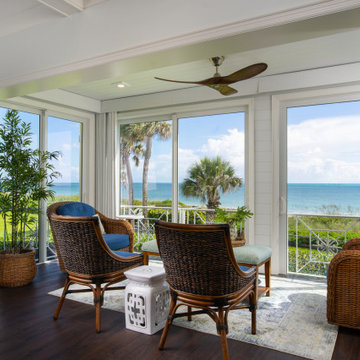
This sunroom makes the most of it's space with two stationary chairs & two swivel chairs to optimize the enjoyment of the views. The bench can multi-task as an additional perch point, cocktail table or ottoman. The area is grounded with a light green and blue, indoor outdoor area rug. The nickel board ceiling and walls combined with the fabrics and furniture create a decidedly coastal vibe. It's the perfect place to start your day with a cup of coffee and end it with a glass of wine!
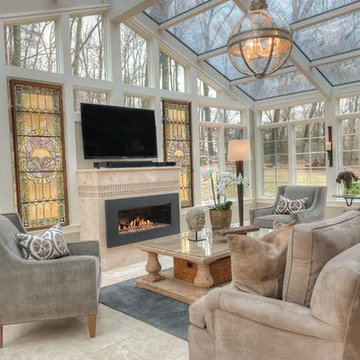
Design ideas for a large eclectic conservatory in New York with marble flooring, no fireplace, a stone fireplace surround, grey floors and a skylight.

Design ideas for a large traditional conservatory in Omaha with marble flooring, no fireplace, a glass ceiling and a feature wall.

The original room was just a screen room with a low flat ceiling constructed over decking. There was a door off to the side with a cumbersome staircase, another door leading to the rear yard and a slider leading into the house. Since the room was all screens it could not really be utilized all four seasons. Another issue, bugs would come in through the decking, the screens and the space under the two screen doors. To create a space that can be utilized all year round we rebuilt the walls, raised the ceiling, added insulation, installed a combination of picture and casement windows and a 12' slider along the deck wall. For the underneath we installed insulation and a new wood look vinyl floor. The space can now be comfortably utilized most of the year.

Inspiration for a large country conservatory in Louisville with vinyl flooring, a wood burning stove, a stacked stone fireplace surround and brown floors.

Turning this dark and dirty screen porch into a bright sunroom provided the perfect spot for a cheery playroom, making this house so much more functional for a family with two young kids.

This three seasons addition is a great sunroom during the warmer months.
Inspiration for a large classic conservatory in Other with vinyl flooring, no fireplace, a standard ceiling and grey floors.
Inspiration for a large classic conservatory in Other with vinyl flooring, no fireplace, a standard ceiling and grey floors.

photo by Ryan Bent
Inspiration for a small classic conservatory in Burlington with vinyl flooring, a wood burning stove, a metal fireplace surround and a standard ceiling.
Inspiration for a small classic conservatory in Burlington with vinyl flooring, a wood burning stove, a metal fireplace surround and a standard ceiling.

Sunroom vinyl plank (waterproof) flooring
This is an example of a medium sized contemporary conservatory in Baltimore with vinyl flooring, no fireplace, a standard ceiling and brown floors.
This is an example of a medium sized contemporary conservatory in Baltimore with vinyl flooring, no fireplace, a standard ceiling and brown floors.
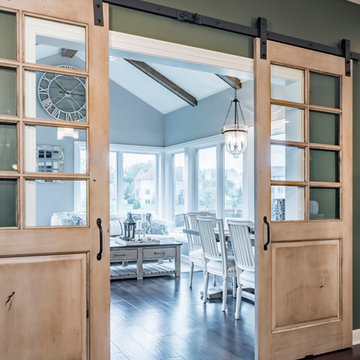
Rolfe Hokanson
This is an example of a medium sized shabby-chic style conservatory in Chicago with vinyl flooring and brown floors.
This is an example of a medium sized shabby-chic style conservatory in Chicago with vinyl flooring and brown floors.
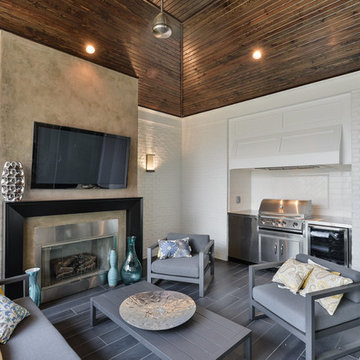
Inspiration for a large traditional conservatory in Louisville with vinyl flooring, a standard fireplace, a metal fireplace surround and a standard ceiling.

Sunroom in East Cobb Modern Home.
Interior design credit: Design & Curations
Photo by Elizabeth Lauren Granger Photography
Inspiration for a medium sized traditional conservatory in Atlanta with marble flooring, a standard ceiling and white floors.
Inspiration for a medium sized traditional conservatory in Atlanta with marble flooring, a standard ceiling and white floors.
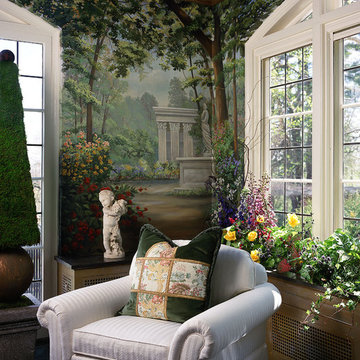
Sun and Garden Room Aurbach Mansion Showhouse:
This room was restored for a showhouse. We had hand painted murals done for the walls by Bill Riley. They depict walking on paths in a wondrous sculpture garden with flowers lining your every step. The molding was added at the top to make the room feel more intimate, then painted champagne metallic and Ralph Lauren midnight blue above that. The floors are verde marble. The ottoman is Mackenzie Childs. Antique pillows from The Martin Group.
Photography: Robert Benson Photography, Hartford, Ct.
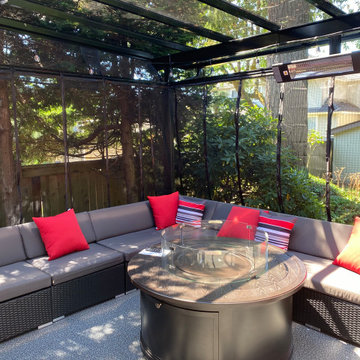
Sitting area, open deck. Glass sundeck enclosure
This is an example of a medium sized modern conservatory in Vancouver with vinyl flooring, a glass ceiling and grey floors.
This is an example of a medium sized modern conservatory in Vancouver with vinyl flooring, a glass ceiling and grey floors.

Medium sized classic conservatory in Philadelphia with marble flooring, a standard ceiling and multi-coloured floors.
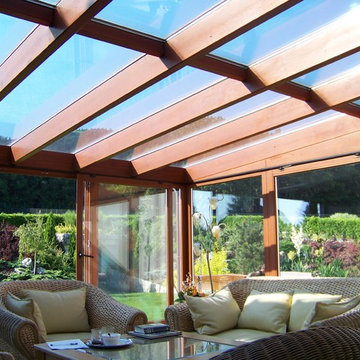
Gracja
Inspiration for a large traditional conservatory in Dresden with marble flooring and a standard fireplace.
Inspiration for a large traditional conservatory in Dresden with marble flooring and a standard fireplace.
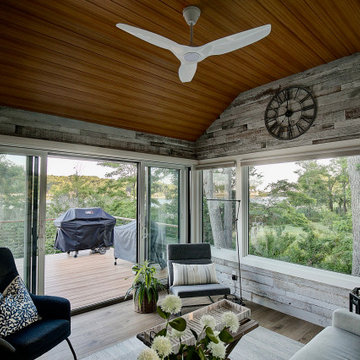
The original room was just a screen room with a low flat ceiling constructed over decking. There was a door off to the side with a cumbersome staircase, another door leading to the rear yard and a slider leading into the house. Since the room was all screens it could not really be utilized all four seasons. Another issue, bugs would come in through the decking, the screens and the space under the two screen doors. To create a space that can be utilized all year round we rebuilt the walls, raised the ceiling, added insulation, installed a combination of picture and casement windows and a 12' slider along the deck wall. For the underneath we installed insulation and a new wood look vinyl floor. The space can now be comfortably utilized most of the year.
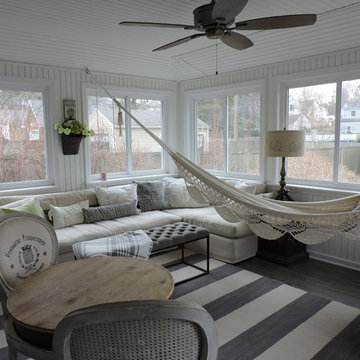
This added on renovation gave the cape another living area for three months out of the year. Layered in texture and pattern of gay & white adds to the simplicity and style.
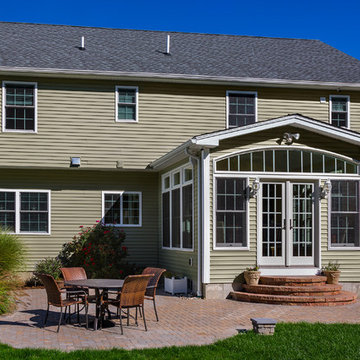
Design ideas for a medium sized classic conservatory in New York with marble flooring, no fireplace, a standard ceiling and brown floors.
Conservatory with Vinyl Flooring and Marble Flooring Ideas and Designs
1
