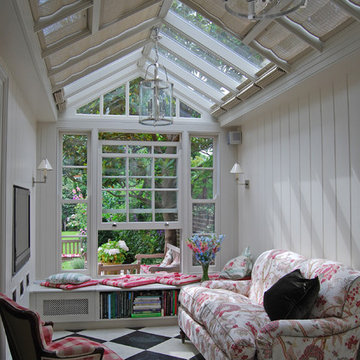Conservatory with Black Floors and Multi-coloured Floors Ideas and Designs
Refine by:
Budget
Sort by:Popular Today
1 - 20 of 770 photos
Item 1 of 3
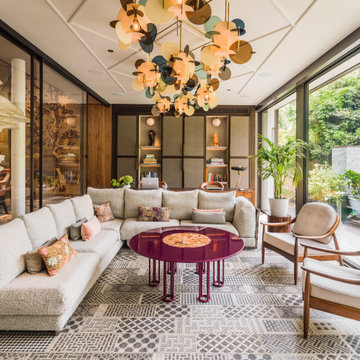
Inspiration for a contemporary conservatory in London with a standard ceiling and multi-coloured floors.
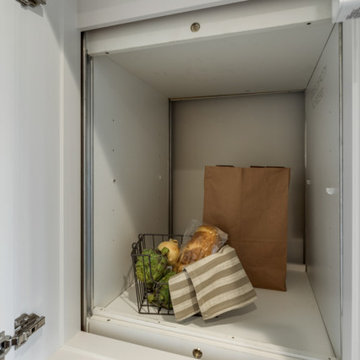
This is an example of a large country conservatory in Other with vinyl flooring, a standard ceiling and multi-coloured floors.

Large gray sectional paired with marble coffee table. Gold wire chairs with a corner fireplace. The ceiling is exposed wood beams and vaults towards the rest of the home. Four pairs of french doors offer lake views on two sides of the house.
Photographer: Martin Menocal

Tom Holdsworth Photography
Our clients wanted to create a room that would bring them closer to the outdoors; a room filled with natural lighting; and a venue to spotlight a modern fireplace.
Early in the design process, our clients wanted to replace their existing, outdated, and rundown screen porch, but instead decided to build an all-season sun room. The space was intended as a quiet place to read, relax, and enjoy the view.
The sunroom addition extends from the existing house and is nestled into its heavily wooded surroundings. The roof of the new structure reaches toward the sky, enabling additional light and views.
The floor-to-ceiling magnum double-hung windows with transoms, occupy the rear and side-walls. The original brick, on the fourth wall remains exposed; and provides a perfect complement to the French doors that open to the dining room and create an optimum configuration for cross-ventilation.
To continue the design philosophy for this addition place seamlessly merged natural finishes from the interior to the exterior. The Brazilian black slate, on the sunroom floor, extends to the outdoor terrace; and the stained tongue and groove, installed on the ceiling, continues through to the exterior soffit.
The room's main attraction is the suspended metal fireplace; an authentic wood-burning heat source. Its shape is a modern orb with a commanding presence. Positioned at the center of the room, toward the rear, the orb adds to the majestic interior-exterior experience.
This is the client's third project with place architecture: design. Each endeavor has been a wonderful collaboration to successfully bring this 1960s ranch-house into twenty-first century living.
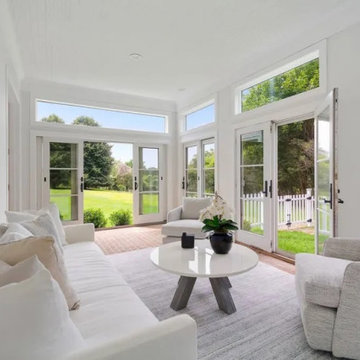
Design ideas for a large vintage conservatory in New York with brick flooring, a standard ceiling and multi-coloured floors.

The homeowners loved the character of their 100-year-old home near Lake Harriet, but the original layout no longer supported their busy family’s modern lifestyle. When they contacted the architect, they had a simple request: remodel our master closet. This evolved into a complete home renovation that took three-years of meticulous planning and tactical construction. The completed home demonstrates the overall goal of the remodel: historic inspiration with modern luxuries.

Surrounded by windows, one can take in the naturistic views from high above the creek. It’s possible the most brilliant feature of this room is the glass window cupola, giving an abundance of light to the entertainment space. Without skipping any small details, a bead board ceiling was added as was a 60-inch wood-bladed fan to move the air around in the space, especially when the circular windows are all open.
The airy four-season porch was designed as a place to entertain in a casual and relaxed setting. The sizable blue Ragno Calabria porcelain tile was continued from the outdoors and includes in-floor heating throughout the indoor space, for those chilly fall and winter days. Access to the outdoors from the either side of the curved, spacious room makes enjoying all the sights and sounds of great backyard living an escape of its own.
Susan Gilmore Photography
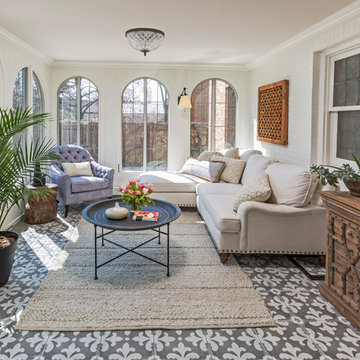
Photo: Edmunds Studios
Design: Angela Westmore, LLC
This is an example of a medium sized classic conservatory in Milwaukee with no fireplace, a standard ceiling, multi-coloured floors and ceramic flooring.
This is an example of a medium sized classic conservatory in Milwaukee with no fireplace, a standard ceiling, multi-coloured floors and ceramic flooring.
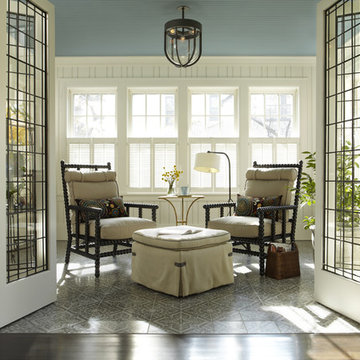
Karen Melvin Photography
Design ideas for a classic conservatory in Minneapolis with a standard ceiling and multi-coloured floors.
Design ideas for a classic conservatory in Minneapolis with a standard ceiling and multi-coloured floors.

Design ideas for a medium sized classic conservatory in Minneapolis with dark hardwood flooring, a standard ceiling, no fireplace and black floors.
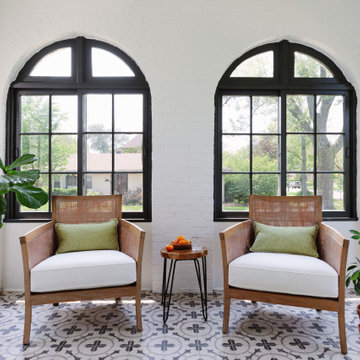
Photo of a medium sized traditional conservatory in Chicago with ceramic flooring, a standard ceiling and multi-coloured floors.
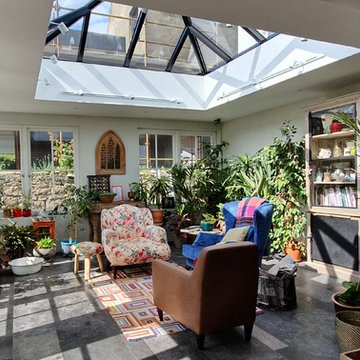
An Orangerie sunroom for plants and reading the Sunday papers.........
Inspiration for a vintage conservatory in Other with slate flooring, a skylight and black floors.
Inspiration for a vintage conservatory in Other with slate flooring, a skylight and black floors.
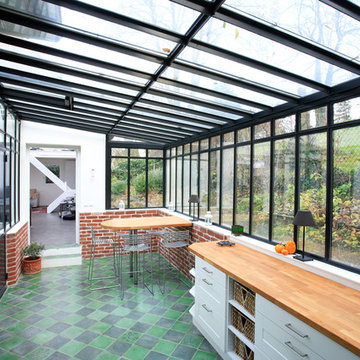
Inspiration for a large urban conservatory in Paris with no fireplace, a glass ceiling and multi-coloured floors.
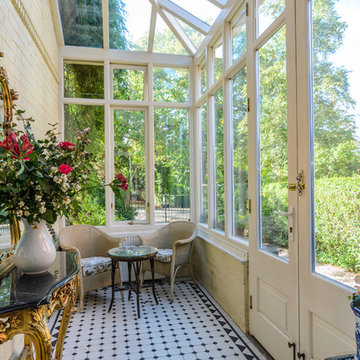
Gary Quigg Photography 2013
This is an example of a small victorian conservatory in Belfast with a glass ceiling, no fireplace and multi-coloured floors.
This is an example of a small victorian conservatory in Belfast with a glass ceiling, no fireplace and multi-coloured floors.
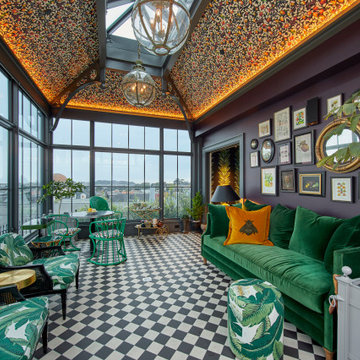
Inspiration for a traditional conservatory in San Francisco with multi-coloured floors and a skylight.

Inspiration for a small beach style conservatory in Nashville with slate flooring, a standard ceiling and black floors.
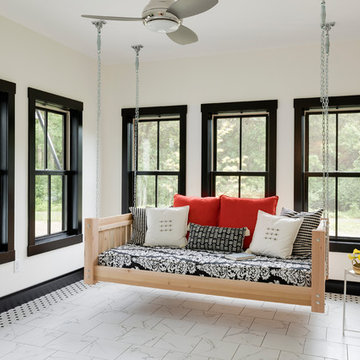
Design ideas for a classic conservatory in Other with a standard ceiling and multi-coloured floors.
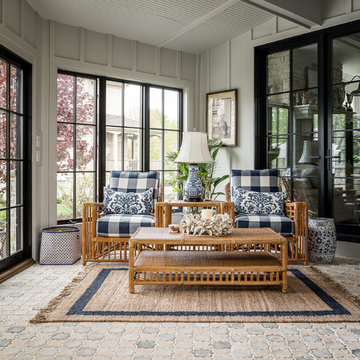
Picture Perfect House
Photo of a farmhouse conservatory in Chicago with brick flooring, a standard ceiling and multi-coloured floors.
Photo of a farmhouse conservatory in Chicago with brick flooring, a standard ceiling and multi-coloured floors.

Photo of a medium sized traditional conservatory in Atlanta with ceramic flooring, a wood burning stove, a skylight and multi-coloured floors.
Conservatory with Black Floors and Multi-coloured Floors Ideas and Designs
1
