Conservatory with Blue Floors and Multi-coloured Floors Ideas and Designs
Refine by:
Budget
Sort by:Popular Today
1 - 20 of 761 photos
Item 1 of 3
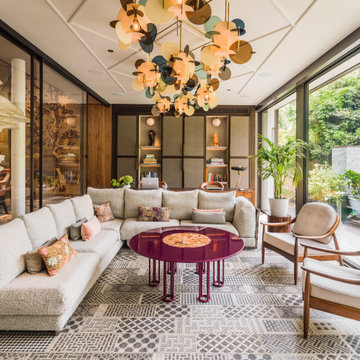
Inspiration for a contemporary conservatory in London with a standard ceiling and multi-coloured floors.

The original room was just a screen room with a low flat ceiling constructed over decking. There was a door off to the side with a cumbersome staircase, another door leading to the rear yard and a slider leading into the house. Since the room was all screens it could not really be utilized all four seasons. Another issue, bugs would come in through the decking, the screens and the space under the two screen doors. To create a space that can be utilized all year round we rebuilt the walls, raised the ceiling, added insulation, installed a combination of picture and casement windows and a 12' slider along the deck wall. For the underneath we installed insulation and a new wood look vinyl floor. The space can now be comfortably utilized most of the year.

second story sunroom addition
R Garrision Photograghy
Photo of a small farmhouse conservatory in Denver with travertine flooring, a skylight and multi-coloured floors.
Photo of a small farmhouse conservatory in Denver with travertine flooring, a skylight and multi-coloured floors.

Design ideas for a large country conservatory in Grand Rapids with porcelain flooring and multi-coloured floors.

Photography by Tim Souza
Design ideas for a medium sized traditional conservatory in Philadelphia with ceramic flooring, no fireplace, a standard ceiling and multi-coloured floors.
Design ideas for a medium sized traditional conservatory in Philadelphia with ceramic flooring, no fireplace, a standard ceiling and multi-coloured floors.

Inspired by the prestige of London's Berkeley Square, the traditional Victorian design is available in two on trend colours, Charcoal and Slate Blue for a contemporary twist on a classic. Size: 45 x 45 cm.
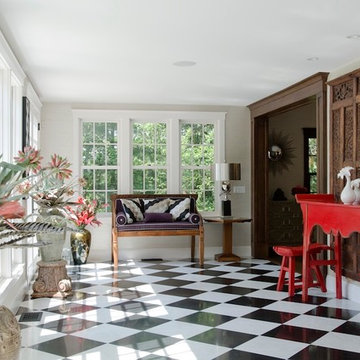
Photographer: James R. Salomon
Contractor: Carl Anderson, Anderson Contracting Services
This is an example of a large traditional conservatory in Boston with lino flooring, no fireplace, a standard ceiling and multi-coloured floors.
This is an example of a large traditional conservatory in Boston with lino flooring, no fireplace, a standard ceiling and multi-coloured floors.
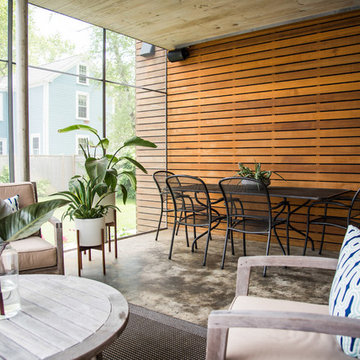
Freebird Photography
Inspiration for a contemporary conservatory in Boston with a standard ceiling and multi-coloured floors.
Inspiration for a contemporary conservatory in Boston with a standard ceiling and multi-coloured floors.
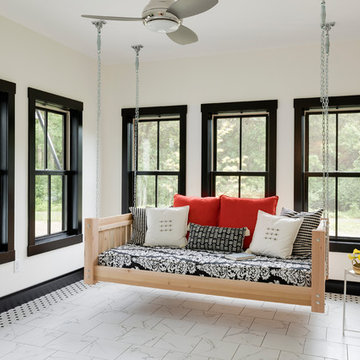
Design ideas for a classic conservatory in Other with a standard ceiling and multi-coloured floors.
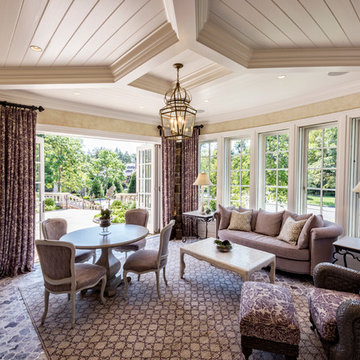
Scot Gordon Photography
Traditional conservatory in Philadelphia with ceramic flooring, a standard ceiling and multi-coloured floors.
Traditional conservatory in Philadelphia with ceramic flooring, a standard ceiling and multi-coloured floors.

The owners spend a great deal of time outdoors and desperately desired a living room open to the elements and set up for long days and evenings of entertaining in the beautiful New England air. KMA’s goal was to give the owners an outdoor space where they can enjoy warm summer evenings with a glass of wine or a beer during football season.
The floor will incorporate Natural Blue Cleft random size rectangular pieces of bluestone that coordinate with a feature wall made of ledge and ashlar cuts of the same stone.
The interior walls feature weathered wood that complements a rich mahogany ceiling. Contemporary fans coordinate with three large skylights, and two new large sliding doors with transoms.
Other features are a reclaimed hearth, an outdoor kitchen that includes a wine fridge, beverage dispenser (kegerator!), and under-counter refrigerator. Cedar clapboards tie the new structure with the existing home and a large brick chimney ground the feature wall while providing privacy from the street.
The project also includes space for a grill, fire pit, and pergola.
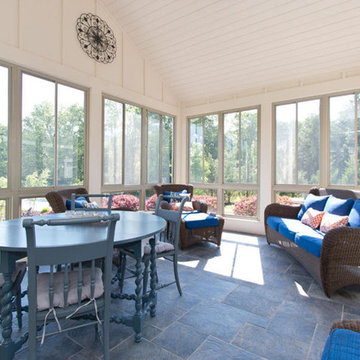
Inspiration for a farmhouse conservatory in Grand Rapids with slate flooring, a standard ceiling and blue floors.
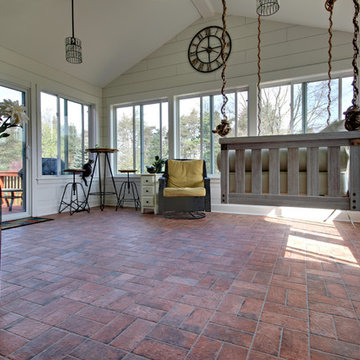
Part of a very large deck area was enclosed to create this 3 seasons porch. The floor is 4 x 8 Chicago Brick in Wrigley.
Inspiration for a large traditional conservatory in Grand Rapids with brick flooring and multi-coloured floors.
Inspiration for a large traditional conservatory in Grand Rapids with brick flooring and multi-coloured floors.

Nantucket Residence
Duffy Design Group, Inc.
Sam Gray Photography
Photo of a small beach style conservatory in Boston with painted wood flooring, a standard ceiling and blue floors.
Photo of a small beach style conservatory in Boston with painted wood flooring, a standard ceiling and blue floors.
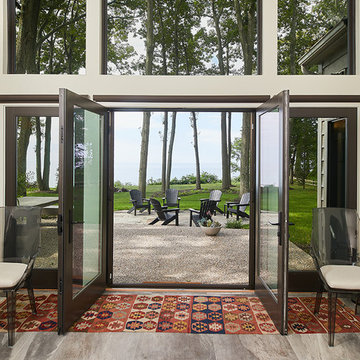
This is an example of a modern conservatory with multi-coloured floors and a standard ceiling.

Photography by Rathbun Photography LLC
Inspiration for a medium sized rustic conservatory in Milwaukee with slate flooring, a wood burning stove, a standard ceiling and multi-coloured floors.
Inspiration for a medium sized rustic conservatory in Milwaukee with slate flooring, a wood burning stove, a standard ceiling and multi-coloured floors.
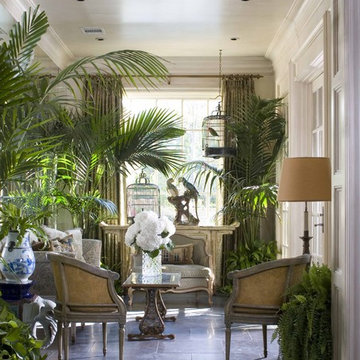
Photo by
Emily Minton Redfield
Small victorian conservatory in Dallas with a standard ceiling and blue floors.
Small victorian conservatory in Dallas with a standard ceiling and blue floors.
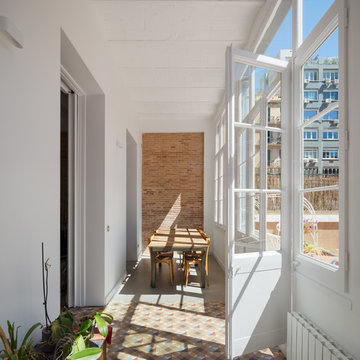
Fotografía Pol Viladoms
Mediterranean conservatory in Barcelona with concrete flooring, a standard ceiling, multi-coloured floors and a feature wall.
Mediterranean conservatory in Barcelona with concrete flooring, a standard ceiling, multi-coloured floors and a feature wall.
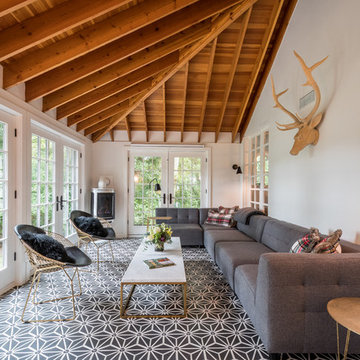
Cement tile floor in sunporch with exposed wood beam ceiling adds a ton of texture. The long gray sectional offers seating with lake views. Gold wire chairs, a gold metal table base with a marble table top both add different layers of texture. A corner modern fireplace adds warmth and ambiance. Wall mounted sconces add height and reading light at the corners of the sofa.
Photographer: Martin Menocal
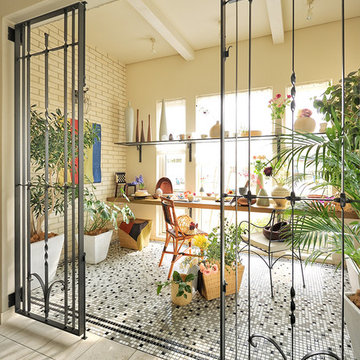
Design ideas for a small bohemian conservatory in Tokyo with a standard ceiling, porcelain flooring, no fireplace and multi-coloured floors.
Conservatory with Blue Floors and Multi-coloured Floors Ideas and Designs
1