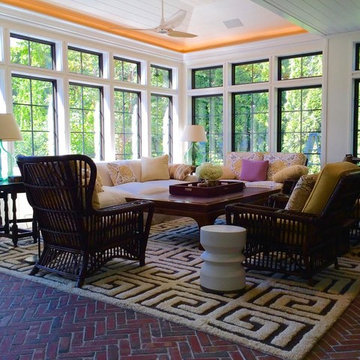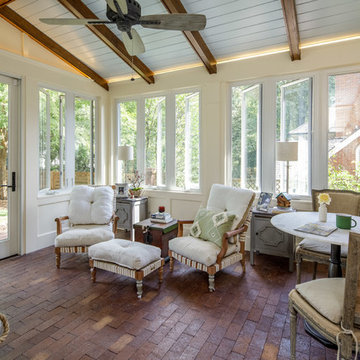Conservatory with Painted Wood Flooring and Brick Flooring Ideas and Designs
Refine by:
Budget
Sort by:Popular Today
1 - 20 of 634 photos
Item 1 of 3

Inspiration for a large classic conservatory in Other with brick flooring, a standard ceiling, no fireplace and red floors.

Builder: Pillar Homes - Photography: Landmark Photography
Medium sized classic conservatory in Minneapolis with brick flooring, a standard fireplace, a brick fireplace surround, a standard ceiling and red floors.
Medium sized classic conservatory in Minneapolis with brick flooring, a standard fireplace, a brick fireplace surround, a standard ceiling and red floors.
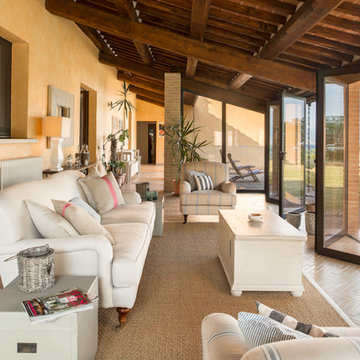
Henry William Woide Godfrey / Woide Angle Photography
Inspiration for a mediterranean conservatory in London with brick flooring and a standard ceiling.
Inspiration for a mediterranean conservatory in London with brick flooring and a standard ceiling.
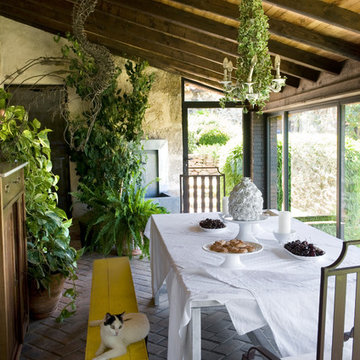
Photo of a medium sized shabby-chic style conservatory in Other with brick flooring, a standard ceiling and no fireplace.
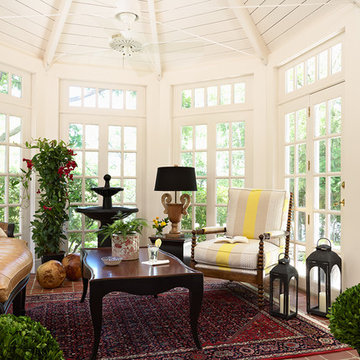
Designed by Sarah Nardi of Elsie Interior | Photography by Susan Gilmore
Photo of a traditional conservatory in Minneapolis with brick flooring and a standard ceiling.
Photo of a traditional conservatory in Minneapolis with brick flooring and a standard ceiling.
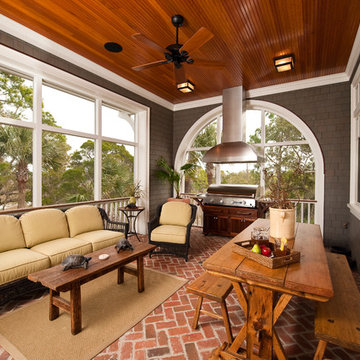
Classic conservatory in Charleston with brick flooring, a standard ceiling and red floors.

The spacious sunroom is a serene retreat with its panoramic views of the rural landscape through walls of Marvin windows. A striking brick herringbone pattern floor adds timeless charm, while a see-through gas fireplace creates a cozy focal point, perfect for all seasons. Above the mantel, a black-painted beadboard feature wall adds depth and character, enhancing the room's inviting ambiance. With its seamless blend of rustic and contemporary elements, this sunroom is a tranquil haven for relaxation and contemplation.
Martin Bros. Contracting, Inc., General Contractor; Helman Sechrist Architecture, Architect; JJ Osterloo Design, Designer; Photography by Marie Kinney.
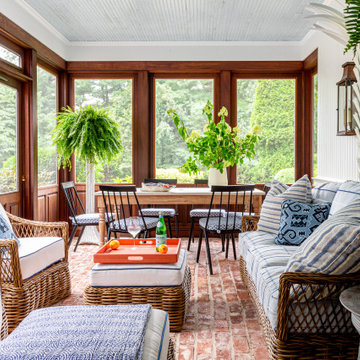
With a goal to not distract from the greenery outside, we incorporated greenery in our design, sticking to a classic blue and white scheme. Shiplap ceiling.
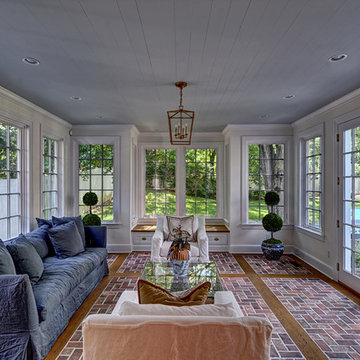
Jim Fuhrmann Photography
Inspiration for a large traditional conservatory in New York with brick flooring, no fireplace, a standard ceiling and brown floors.
Inspiration for a large traditional conservatory in New York with brick flooring, no fireplace, a standard ceiling and brown floors.
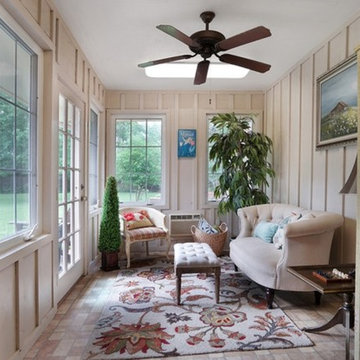
Photo of a small classic conservatory in New Orleans with brick flooring, no fireplace and a standard ceiling.
This is an example of a medium sized beach style conservatory in Boston with brick flooring, a standard ceiling, red floors and no fireplace.
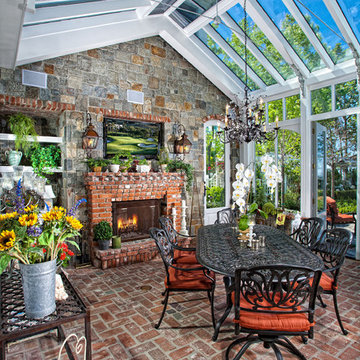
Sunlit Conservatory
Applied Photography
Photo of a classic conservatory in Orange County with brick flooring, a brick fireplace surround, a glass ceiling and red floors.
Photo of a classic conservatory in Orange County with brick flooring, a brick fireplace surround, a glass ceiling and red floors.
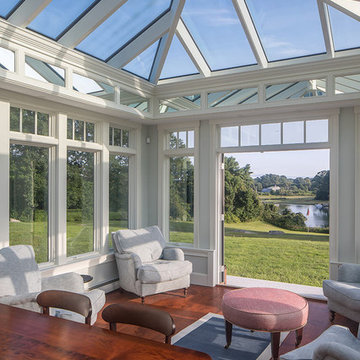
Every now and again we have the good fortune to provide our services in a location with stunningly gorgeous scenery. This Cape Neddick, Maine project represents one of those occasions. Nestled in the client’s backyard, the custom glass conservatory we designed and built offers breathtaking views of the Cape Neddick River flowing nearby. The picturesque result is a great example of how our custom glass enclosures can enhance your daily experience of the natural beauty that already surrounds your home.
This conservatory is iconic in its form, designed and styled to match the existing look of the client’s residence, and built to withstand the full brunt of a New England winter. Positioned to maximize views of the river, the glass addition is completed by an adjacent outdoor patio area which provides additional seating and room to entertain. The new space is annexed directly to the home via a steel-reinforced opening into the kitchen in order to provide a convenient access path between the home’s interior and exterior.
The mahogany glass roof frame was engineered in our workshop and then transported to the job site and positioned via crane in order to speed construction time without sacrificing quality. The conservatory’s exterior has been painted white to match the home. The floor frame sits atop helical piers and we used wide pine boards for the interior floor. As always, we selected some of the best US-made insulated glass on the market to complete the project. Low-e and argon gas-filled, these panes will provide the R values that make this a true four-season structure.
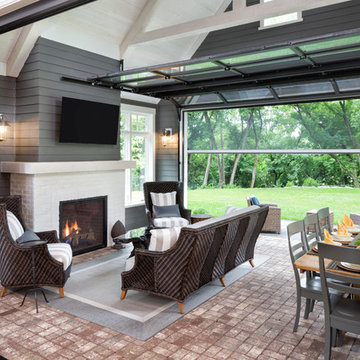
2018 Artisan Home Tour
Photo: LandMark Photography
Builder: Pillar Homes Partner
Design ideas for a classic conservatory in Minneapolis with brick flooring, a standard fireplace, a brick fireplace surround and a standard ceiling.
Design ideas for a classic conservatory in Minneapolis with brick flooring, a standard fireplace, a brick fireplace surround and a standard ceiling.
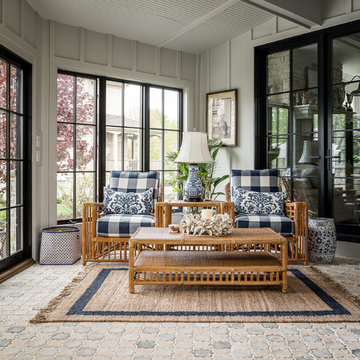
Picture Perfect House
Photo of a farmhouse conservatory in Chicago with brick flooring, a standard ceiling and multi-coloured floors.
Photo of a farmhouse conservatory in Chicago with brick flooring, a standard ceiling and multi-coloured floors.

Photo of a traditional conservatory in Atlanta with brick flooring, a standard fireplace, a brick fireplace surround, a standard ceiling, multi-coloured floors and a chimney breast.
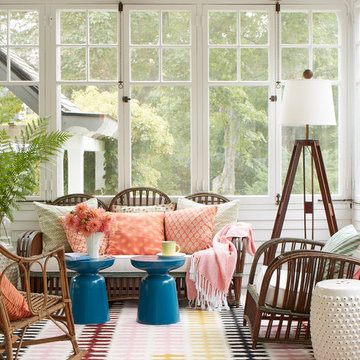
Photo of a medium sized beach style conservatory in Portland Maine with painted wood flooring and grey floors.
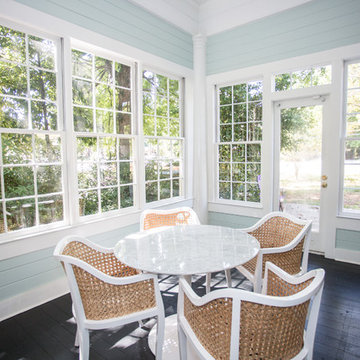
This is an example of a small farmhouse conservatory in Atlanta with painted wood flooring, no fireplace, a standard ceiling and black floors.
Conservatory with Painted Wood Flooring and Brick Flooring Ideas and Designs
1
