Conservatory with Slate Flooring and All Types of Fireplace Surround Ideas and Designs
Refine by:
Budget
Sort by:Popular Today
21 - 40 of 167 photos
Item 1 of 3
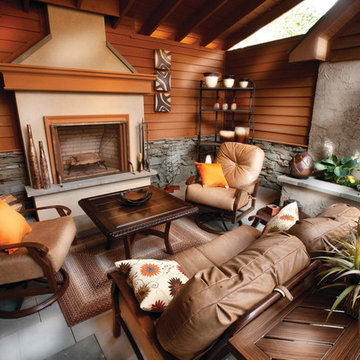
Kirk Zutell:
Medium sized rustic conservatory in Philadelphia with slate flooring, a standard fireplace, a stone fireplace surround and a skylight.
Medium sized rustic conservatory in Philadelphia with slate flooring, a standard fireplace, a stone fireplace surround and a skylight.
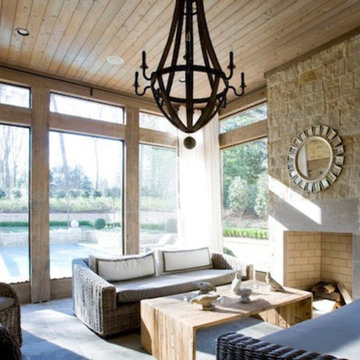
Design ideas for a large rustic conservatory in Nashville with slate flooring, a standard fireplace, a stone fireplace surround, a standard ceiling and grey floors.
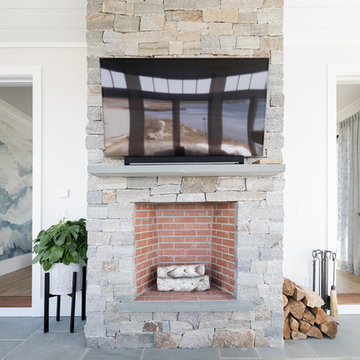
This beautiful fireplace has a mix of a natural stone and a darker red brick to create an exquisite and a one of a kind look.
Photo of a large beach style conservatory in Boston with a standard fireplace, a stone fireplace surround, a skylight, grey floors and slate flooring.
Photo of a large beach style conservatory in Boston with a standard fireplace, a stone fireplace surround, a skylight, grey floors and slate flooring.
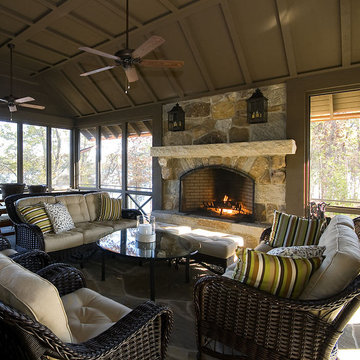
This refined Lake Keowee home, featured in the April 2012 issue of Atlanta Homes & Lifestyles Magazine, is a beautiful fusion of French Country and English Arts and Crafts inspired details. Old world stonework and wavy edge siding are topped by a slate roof. Interior finishes include natural timbers, plaster and shiplap walls, and a custom limestone fireplace. Photography by Accent Photography, Greenville, SC.
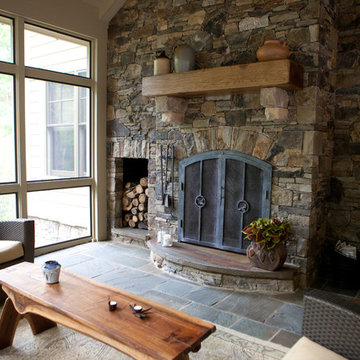
This is an example of a large rustic conservatory in Other with slate flooring, a standard fireplace, a stone fireplace surround and a standard ceiling.
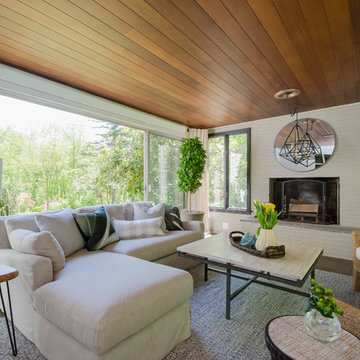
Photo: Wiley Aiken
Medium sized classic conservatory in Bridgeport with slate flooring, a standard fireplace, a brick fireplace surround, a standard ceiling and blue floors.
Medium sized classic conservatory in Bridgeport with slate flooring, a standard fireplace, a brick fireplace surround, a standard ceiling and blue floors.

This 2 story home with a first floor Master Bedroom features a tumbled stone exterior with iron ore windows and modern tudor style accents. The Great Room features a wall of built-ins with antique glass cabinet doors that flank the fireplace and a coffered beamed ceiling. The adjacent Kitchen features a large walnut topped island which sets the tone for the gourmet kitchen. Opening off of the Kitchen, the large Screened Porch entertains year round with a radiant heated floor, stone fireplace and stained cedar ceiling. Photo credit: Picture Perfect Homes

Photography by Lissa Gotwals
Photo of a large country conservatory in Other with slate flooring, a standard fireplace, a brick fireplace surround, a skylight and grey floors.
Photo of a large country conservatory in Other with slate flooring, a standard fireplace, a brick fireplace surround, a skylight and grey floors.

This is an example of a medium sized classic conservatory in Charlotte with slate flooring, a standard fireplace, a brick fireplace surround, a standard ceiling and grey floors.

Inspiration for a large traditional conservatory in Minneapolis with slate flooring, a wood burning stove, a stone fireplace surround, a standard ceiling and grey floors.

This is an example of a medium sized traditional conservatory in Charlotte with slate flooring, a standard fireplace, a brick fireplace surround, a standard ceiling and grey floors.

Rick Smoak Photography
This is an example of a medium sized traditional conservatory in Charlotte with slate flooring, a standard fireplace, a stone fireplace surround and a standard ceiling.
This is an example of a medium sized traditional conservatory in Charlotte with slate flooring, a standard fireplace, a stone fireplace surround and a standard ceiling.

Photo of a large traditional conservatory in Birmingham with slate flooring, a standard fireplace, a brick fireplace surround, a standard ceiling and grey floors.

Inspiration for a farmhouse conservatory in Chicago with slate flooring, a standard fireplace, a stone fireplace surround and a standard ceiling.

Inspiration for a medium sized traditional conservatory in Other with a standard fireplace, a stone fireplace surround, a standard ceiling, slate flooring and grey floors.

Sunroom is attached to back of garage, and includes a real masonry Rumford fireplace. French doors on three sides open to bluestone terraces and gardens. Plank door leads to garage. Ceiling and board and batten walls were whitewashed to contrast with stucco. Floor and terraces are bluestone. David Whelan photo

Inspiration for an expansive classic conservatory in DC Metro with a two-sided fireplace, a brick fireplace surround, multi-coloured floors, a standard ceiling, slate flooring and a chimney breast.
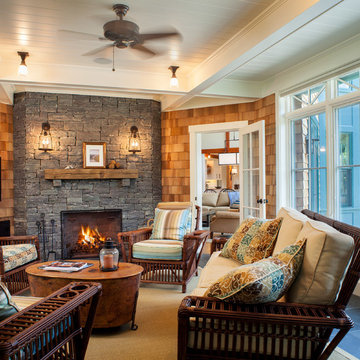
Robert Brewster Photography
Inspiration for a medium sized classic conservatory in Providence with slate flooring, a standard fireplace, a stone fireplace surround, a standard ceiling and black floors.
Inspiration for a medium sized classic conservatory in Providence with slate flooring, a standard fireplace, a stone fireplace surround, a standard ceiling and black floors.

Photo of a medium sized classic conservatory in New York with slate flooring, a standard fireplace, a stone fireplace surround, a standard ceiling and beige floors.
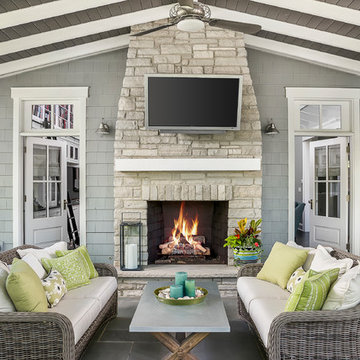
This is an example of a farmhouse conservatory in Chicago with slate flooring, a standard fireplace, a stone fireplace surround, a standard ceiling and grey floors.
Conservatory with Slate Flooring and All Types of Fireplace Surround Ideas and Designs
2