Contemporary Entrance with a Vaulted Ceiling Ideas and Designs
Refine by:
Budget
Sort by:Popular Today
161 - 180 of 289 photos
Item 1 of 3
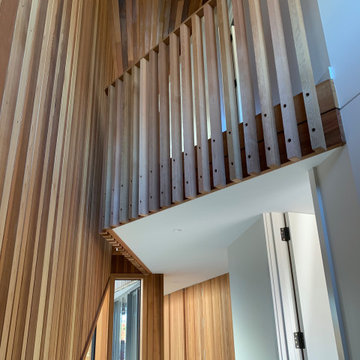
Entry, with cedar wall panelling
Photo of a medium sized contemporary foyer in Auckland with brown walls, concrete flooring, a single front door, a black front door, grey floors, a vaulted ceiling and wainscoting.
Photo of a medium sized contemporary foyer in Auckland with brown walls, concrete flooring, a single front door, a black front door, grey floors, a vaulted ceiling and wainscoting.
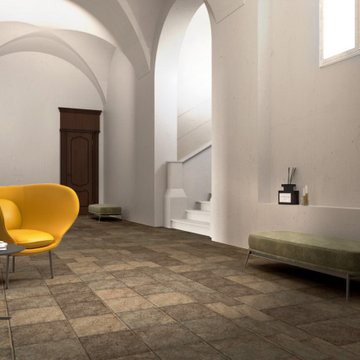
Volete inserire dei nuovi mobili ma non sapete se il risultato finale vi piacerà?
Inserire mobili moderni in una residenza storica è una scelta tutt’altro che facile, ma senz’altro vincente se ben studiata.
Seguiteci in questo progetto dove insieme a Memo Living Arredamenti abbiamo arredato il piano terra di una bellissima villa storica del cuneese.
Tutto il fascino di una dimora storica edificata a metà del XV secolo, viene esaltato dalla perfetta sintesi tra passato e arredi di design dai colori profondi e decisi.
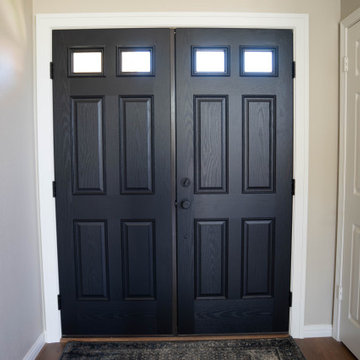
Large contemporary foyer in Los Angeles with beige walls, medium hardwood flooring, a double front door, a black front door, brown floors and a vaulted ceiling.
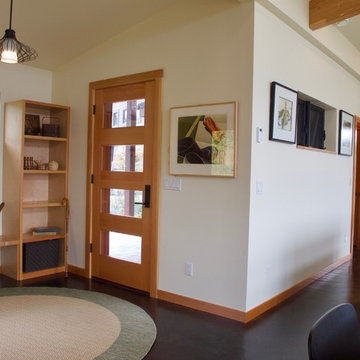
The entry vestibule has built in cubbies and a Bech for shoes, coats and taking off you shoes and is open to the great room.
Photo of a medium sized contemporary vestibule in Seattle with white walls, concrete flooring, a single front door, a medium wood front door, brown floors and a vaulted ceiling.
Photo of a medium sized contemporary vestibule in Seattle with white walls, concrete flooring, a single front door, a medium wood front door, brown floors and a vaulted ceiling.
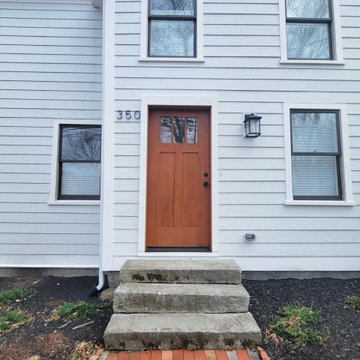
Medium sized contemporary front door in Boston with white walls, a single front door, a red front door and a vaulted ceiling.
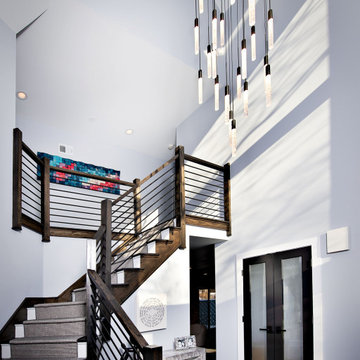
Design ideas for a large contemporary foyer in Chicago with blue walls, dark hardwood flooring, brown floors and a vaulted ceiling.
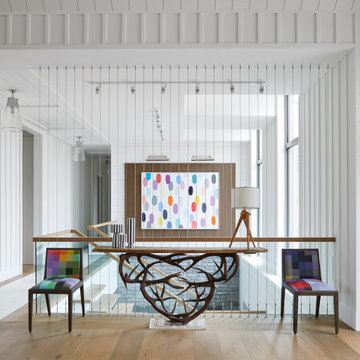
Stone fireplace with suspended chimney in the middle of the room provides an open concept layout and clear views from one end of the home to the other.
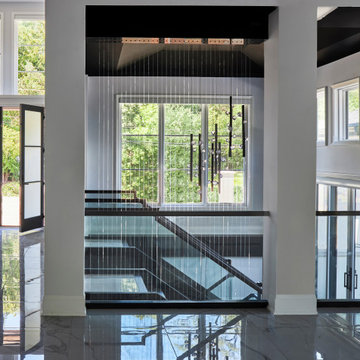
The two-level water wall begins in the main entry and rains down to the entertainment center in the lower level.
Inspiration for an expansive contemporary foyer in Chicago with white walls, porcelain flooring, a double front door, a brown front door and a vaulted ceiling.
Inspiration for an expansive contemporary foyer in Chicago with white walls, porcelain flooring, a double front door, a brown front door and a vaulted ceiling.
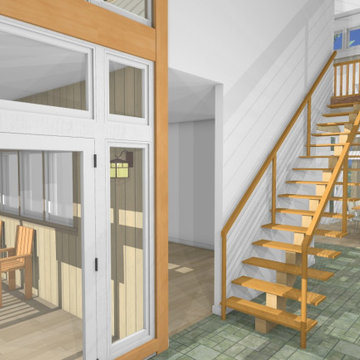
Open plan with new main entry and foyer, hallway, and stairs.
Medium sized contemporary foyer in Other with a vaulted ceiling.
Medium sized contemporary foyer in Other with a vaulted ceiling.
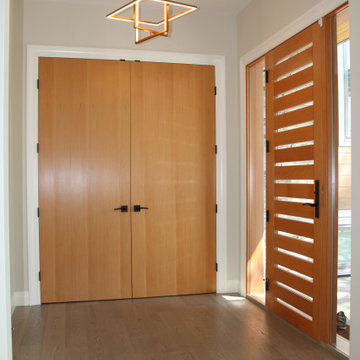
A spacious entry with a large storage closet with beautiful doors
Inspiration for a medium sized contemporary foyer in Vancouver with grey walls, light hardwood flooring, a single front door, a medium wood front door, beige floors and a vaulted ceiling.
Inspiration for a medium sized contemporary foyer in Vancouver with grey walls, light hardwood flooring, a single front door, a medium wood front door, beige floors and a vaulted ceiling.
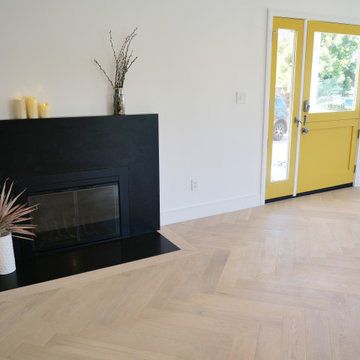
This Dutch door opens up to the open concept living area.
Photo of a medium sized contemporary front door in Los Angeles with white walls, light hardwood flooring, a stable front door, a yellow front door, white floors and a vaulted ceiling.
Photo of a medium sized contemporary front door in Los Angeles with white walls, light hardwood flooring, a stable front door, a yellow front door, white floors and a vaulted ceiling.
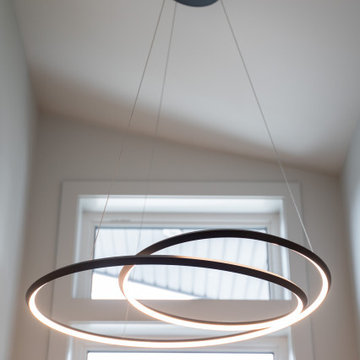
The Quamichan Net Zero Home is the Cowichan Valley’s first officially labelled Net Zero Home. Designed by award-winning Hoyt Design Co., it is located on the shores of Quamichan Lake in Duncan. It features 3,397 sq. ft. of living space over 2 levels. The design had to be carefully crafted to fit between two existing homes on a tight subdivision lot. But it captures the views of the lake beautifully through the large triple pane windows.
This custom home has 3 bedrooms, 3.5 bathrooms, a fitness room, and a large workshop. The home also includes a 474 sq. ft. garage and two levels of decking at the rear.
Recently, Quamichan Net Zero won a Gold Award for Best Single Family Detached Home $1 – 1.2 Million in the Victoria Residential Builders' Association's CARE Awards.
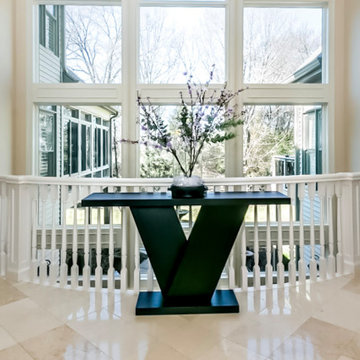
Large contemporary foyer in St Louis with beige walls, marble flooring, a double front door, white floors, a vaulted ceiling, wainscoting and a metal front door.
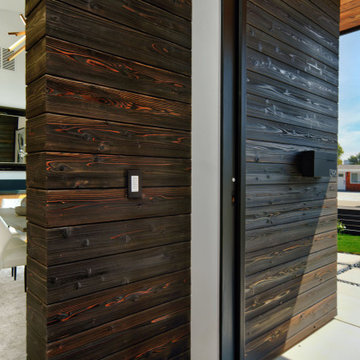
Shou sugi ban wood continues from the exterior to the interior of the home.
Design ideas for a medium sized contemporary foyer in San Francisco with white walls, brown floors, a vaulted ceiling and wood walls.
Design ideas for a medium sized contemporary foyer in San Francisco with white walls, brown floors, a vaulted ceiling and wood walls.
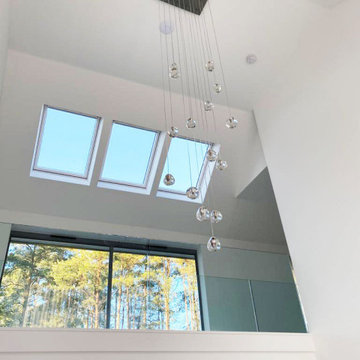
Inspiration for an expansive contemporary hallway in Other with white walls, a double front door, a black front door and a vaulted ceiling.
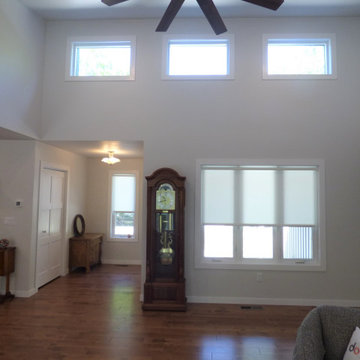
View from Living Room of Entry. Flat ceiling over entry opens into open Great Room space. Contemporary shed roof allows transom windows to let in the light.
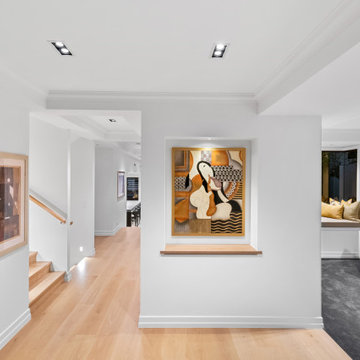
Photo of a large contemporary entrance in Brisbane with white walls, light hardwood flooring, a double front door, brown floors and a vaulted ceiling.
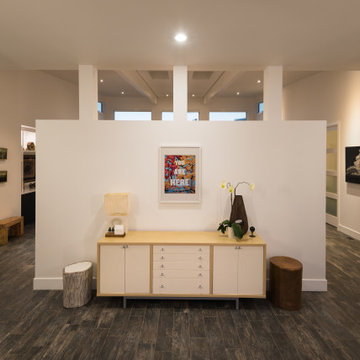
Design ideas for a contemporary foyer in Other with dark hardwood flooring and a vaulted ceiling.
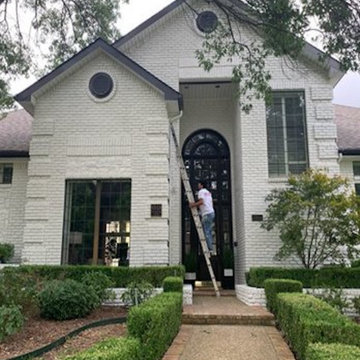
Photo of a large contemporary front door in Other with white walls, brick flooring, a single front door, a brown front door, red floors and a vaulted ceiling.
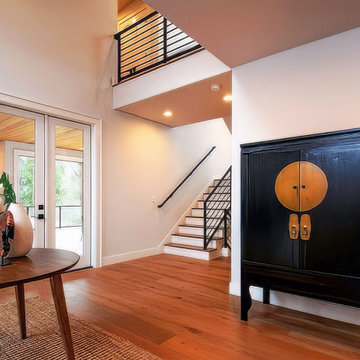
Nice entry with full lite french doors and stairwell with balcony overlooking the 2nd floor.
Photo of a large contemporary hallway in Seattle with white walls, dark hardwood flooring, a double front door, a glass front door, brown floors and a vaulted ceiling.
Photo of a large contemporary hallway in Seattle with white walls, dark hardwood flooring, a double front door, a glass front door, brown floors and a vaulted ceiling.
Contemporary Entrance with a Vaulted Ceiling Ideas and Designs
9