Contemporary Entrance with a Vaulted Ceiling Ideas and Designs
Refine by:
Budget
Sort by:Popular Today
141 - 160 of 289 photos
Item 1 of 3
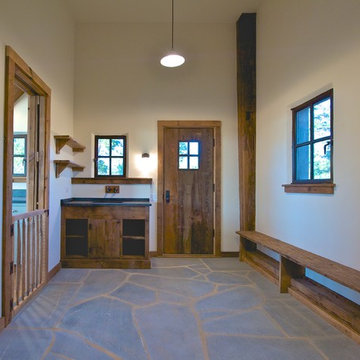
Paul Goossens
Design ideas for a large contemporary foyer in Burlington with white walls, granite flooring, a single front door, a medium wood front door, grey floors, a vaulted ceiling and wood walls.
Design ideas for a large contemporary foyer in Burlington with white walls, granite flooring, a single front door, a medium wood front door, grey floors, a vaulted ceiling and wood walls.
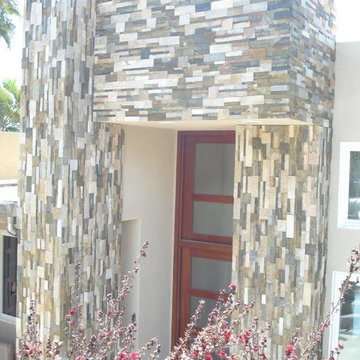
Ocean view custom home
Major remodel with new lifted high vault ceiling and ribbnon windows above clearstory http://ZenArchitect.com
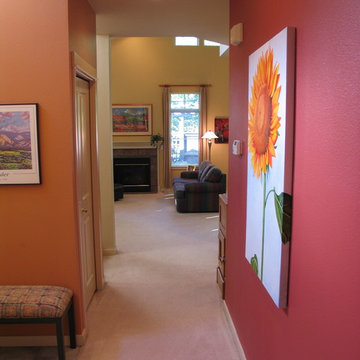
This warm colored entry welcomes Northwesterners in from the cold, framing artwork in a big way and celebrating the structure of the architecture in this Redmond townhome. The orange volume houses the coat closet and climbs up part of the stairs. The red volume wraps the focal art wall in the hall, providing active contrast to the restful pale green that envelopes you into a light bright nature-based open living space, where the "Gray Northwet" can't get at you. Until you leave again.
Sunflower Original Art: Cedar West
Paint: Phoenix Hammerstrom
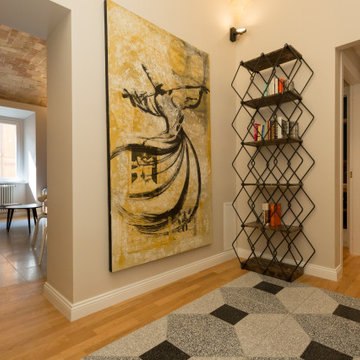
Design ideas for a small contemporary foyer in Rome with light hardwood flooring and a vaulted ceiling.
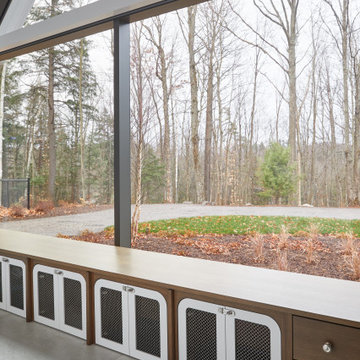
Large floor to ceiling windows looking out onto the back yard, with medium wood bench seating and storage below.
This is an example of a large contemporary boot room in Other with white walls, ceramic flooring, a single front door, grey floors and a vaulted ceiling.
This is an example of a large contemporary boot room in Other with white walls, ceramic flooring, a single front door, grey floors and a vaulted ceiling.
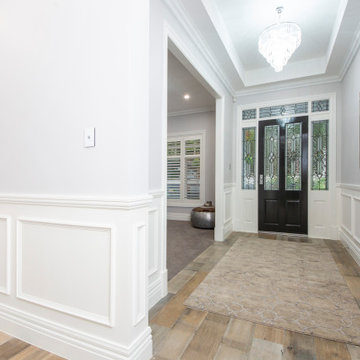
Inspiration for a medium sized contemporary foyer in Adelaide with grey walls, ceramic flooring, a single front door, a black front door, brown floors and a vaulted ceiling.
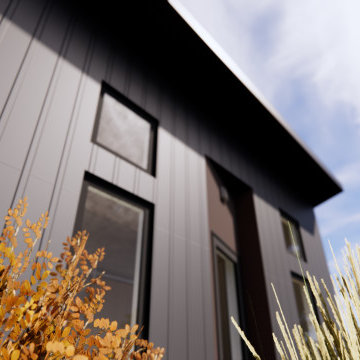
Exterior of 400 SF ADU. This project boasts a large vaulted living area in a one bed / one bath design.
ADUs can be rented out for additional income, which can help homeowners offset the cost of their mortgage or other expenses.
ADUs can provide extra living space for family members, guests, or renters.
ADUs can increase the value of a home, making it a wise investment.
Spacehouse ADUs are designed to make the most of every square foot, so you can enjoy all the comforts of home in a smaller space.
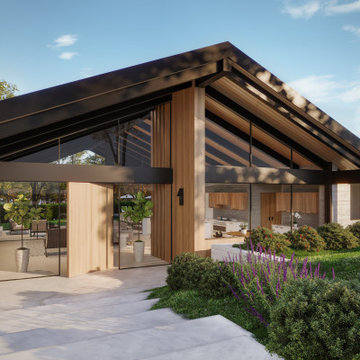
This contemporary Palos Verdes Estates residence showcases the mid-century post and beam style of architecture. The home includes a unique blend of steel, glass, concrete, and wood that exhibits modern elegance and promotes family connection.
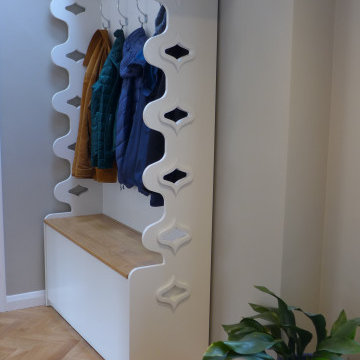
Bespoke shoe and coat storage in arts and crafts style
Photo of a medium sized contemporary vestibule in Wiltshire with grey walls, medium hardwood flooring, a single front door, a medium wood front door, beige floors and a vaulted ceiling.
Photo of a medium sized contemporary vestibule in Wiltshire with grey walls, medium hardwood flooring, a single front door, a medium wood front door, beige floors and a vaulted ceiling.
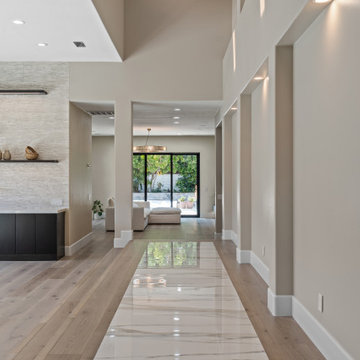
Photo of a large contemporary foyer in Orange County with beige walls, porcelain flooring, a single front door, a dark wood front door, multi-coloured floors and a vaulted ceiling.
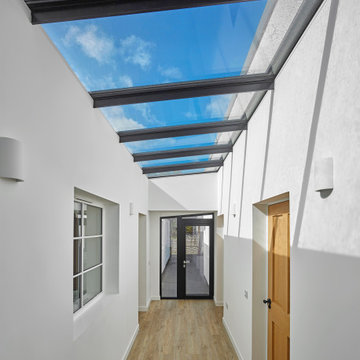
Our clients approached us with a view to refurbishing and extending disused outbuildings within their garden grounds. The project is set within the Arnothill and Dollar Park Conservation area in Falkirk and proposes conversion of the buildings into a ‘granny flat’.
The existing buildings are refurbished, linked and extended to the south with a zinc and timber clad conservatory maximising southern aspect. A new patio is formed level with internal floors and is provided with integrated planters to create a welcoming place to sit outside.
Internally the spaces are open to the pitch of the roof creating interesting volumes and high level clerestorey windows allow light deep into the building plan. The two bedroom dwelling is heated with an air source heat pump and whole house underfloor heating system. Glazing and patio spaces orientate to the south to maximise exposure to the sun.
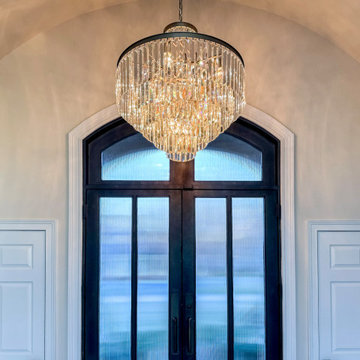
This is an example of a large contemporary foyer in St Louis with beige walls, marble flooring, a double front door, a metal front door, white floors, a vaulted ceiling and wainscoting.
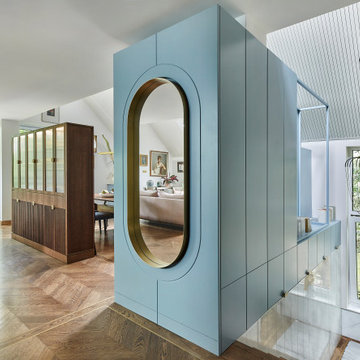
Medium sized contemporary hallway in London with white walls, medium hardwood flooring, a single front door, a metal front door and a vaulted ceiling.
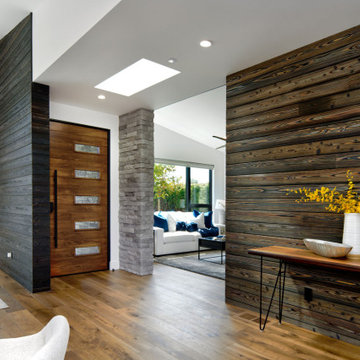
The entry, with skylight, stacked stone wall, shou sugi ban accents, is at the center of the front of the house. The open kitchen and dining room are on the left, the living room is on the right.
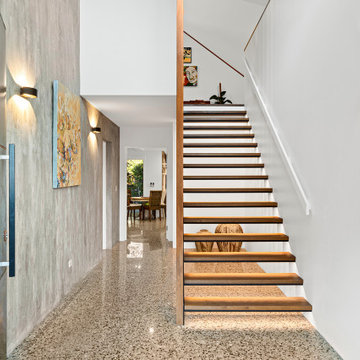
Design ideas for an expansive contemporary front door in Other with multi-coloured walls, concrete flooring, a pivot front door, a metal front door and a vaulted ceiling.
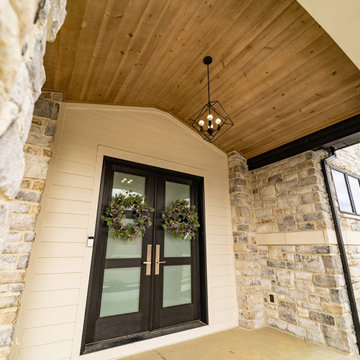
This is an example of a contemporary front door in Other with white walls, a double front door, a black front door and a vaulted ceiling.
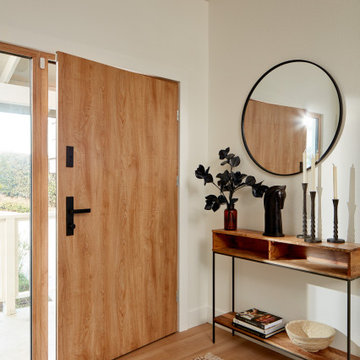
Photo of a contemporary entrance in San Francisco with white walls, medium hardwood flooring, a single front door, a medium wood front door, brown floors and a vaulted ceiling.
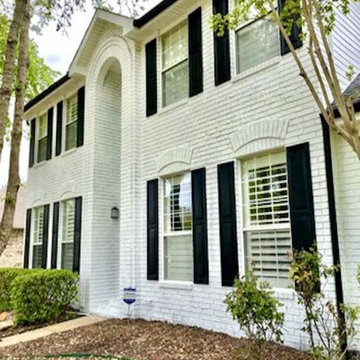
This is an example of a large contemporary front door in Other with white walls, brick flooring, a single front door, a brown front door, red floors and a vaulted ceiling.
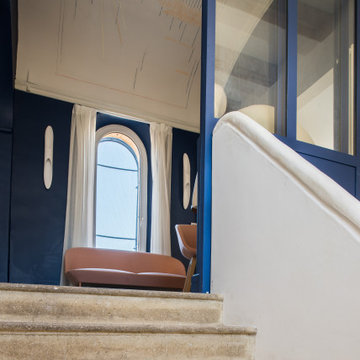
Le grand palier de l'escalier, anciennement une chapelle du couvent disparue lors d'une réhabilitation en 1990 a été aménagé en petit salon. Une verrière a été installée pour maitriser la température de l'espace. Les éléments décoratifs anciens ont été conservés et une fresque graphique crée pour agrémenté le plafond vouté.
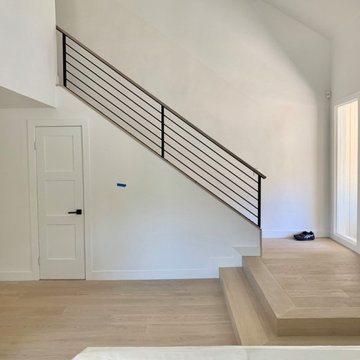
Contemporary entrance in Los Angeles with white walls, light hardwood flooring and a vaulted ceiling.
Contemporary Entrance with a Vaulted Ceiling Ideas and Designs
8