Contemporary Games Room with a Two-sided Fireplace Ideas and Designs
Refine by:
Budget
Sort by:Popular Today
1 - 20 of 1,065 photos
Item 1 of 3

With adjacent neighbors within a fairly dense section of Paradise Valley, Arizona, C.P. Drewett sought to provide a tranquil retreat for a new-to-the-Valley surgeon and his family who were seeking the modernism they loved though had never lived in. With a goal of consuming all possible site lines and views while maintaining autonomy, a portion of the house — including the entry, office, and master bedroom wing — is subterranean. This subterranean nature of the home provides interior grandeur for guests but offers a welcoming and humble approach, fully satisfying the clients requests.
While the lot has an east-west orientation, the home was designed to capture mainly north and south light which is more desirable and soothing. The architecture’s interior loftiness is created with overlapping, undulating planes of plaster, glass, and steel. The woven nature of horizontal planes throughout the living spaces provides an uplifting sense, inviting a symphony of light to enter the space. The more voluminous public spaces are comprised of stone-clad massing elements which convert into a desert pavilion embracing the outdoor spaces. Every room opens to exterior spaces providing a dramatic embrace of home to natural environment.
Grand Award winner for Best Interior Design of a Custom Home
The material palette began with a rich, tonal, large-format Quartzite stone cladding. The stone’s tones gaveforth the rest of the material palette including a champagne-colored metal fascia, a tonal stucco system, and ceilings clad with hemlock, a tight-grained but softer wood that was tonally perfect with the rest of the materials. The interior case goods and wood-wrapped openings further contribute to the tonal harmony of architecture and materials.
Grand Award Winner for Best Indoor Outdoor Lifestyle for a Home This award-winning project was recognized at the 2020 Gold Nugget Awards with two Grand Awards, one for Best Indoor/Outdoor Lifestyle for a Home, and another for Best Interior Design of a One of a Kind or Custom Home.
At the 2020 Design Excellence Awards and Gala presented by ASID AZ North, Ownby Design received five awards for Tonal Harmony. The project was recognized for 1st place – Bathroom; 3rd place – Furniture; 1st place – Kitchen; 1st place – Outdoor Living; and 2nd place – Residence over 6,000 square ft. Congratulations to Claire Ownby, Kalysha Manzo, and the entire Ownby Design team.
Tonal Harmony was also featured on the cover of the July/August 2020 issue of Luxe Interiors + Design and received a 14-page editorial feature entitled “A Place in the Sun” within the magazine.
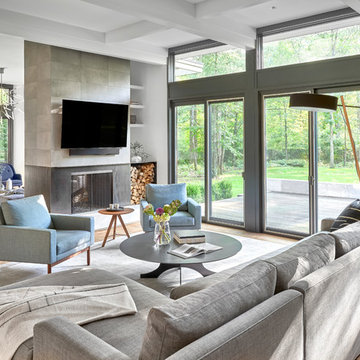
Tony Soluri
Inspiration for a large contemporary open plan games room in Chicago with white walls, light hardwood flooring, a two-sided fireplace and a wall mounted tv.
Inspiration for a large contemporary open plan games room in Chicago with white walls, light hardwood flooring, a two-sided fireplace and a wall mounted tv.
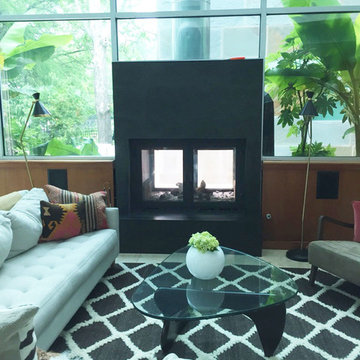
Acucraft UNITY 36 Indoor Outdoor See Through Fireplace with Rectangular Fronts & Doors, Black Matte Finish, Cylinder Handles, Stucco Surround and Hearth.
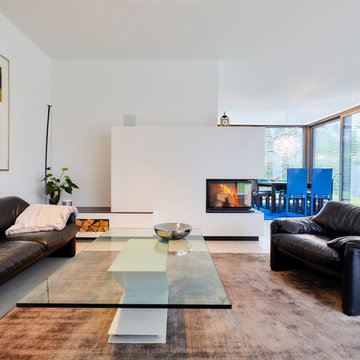
Das offene Wohnzimmer mit verschiedenen Sitzbereichen am Kamin oder direkt mit Blick in den Garten bietet viel Platz um Ruhe zu finden. Der Speicherkamin ist in der Gebäudemitte platziert, damit die Wärme den ganzen Tag in alle Richtungen strahlen kann. Der Ausblick in den Garten ist ohne Hindernisse möglich und kann Ebenerdig erreicht werden.
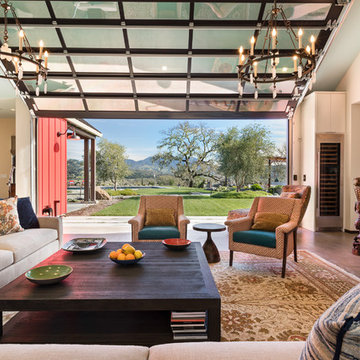
Great room with oversized furnishings opens to the outdoor living space with pool and outdoor kitchen. Garage door is motorized for a sleek look and easy passage for entertaining.
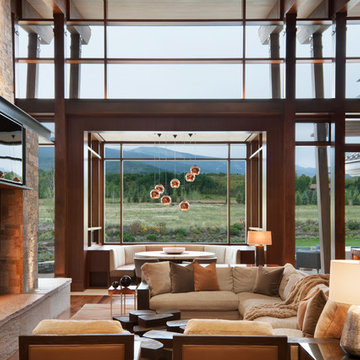
David O. Marlow
Expansive contemporary open plan games room in Denver with dark hardwood flooring, a two-sided fireplace, a stone fireplace surround, a wall mounted tv and brown floors.
Expansive contemporary open plan games room in Denver with dark hardwood flooring, a two-sided fireplace, a stone fireplace surround, a wall mounted tv and brown floors.
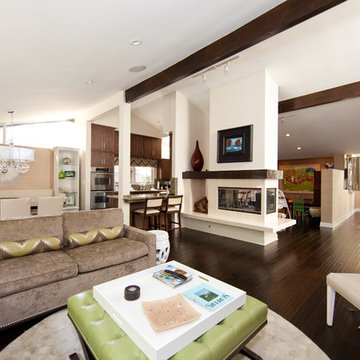
Photo of a contemporary open plan games room in Los Angeles with white walls, dark hardwood flooring and a two-sided fireplace.

2-story floor to ceiling Neolith Fireplace surround.
Pattern matching between multiple slabs.
Mitred corners to run the veins in a 'waterfall' like effect.
GaleRisa Photography
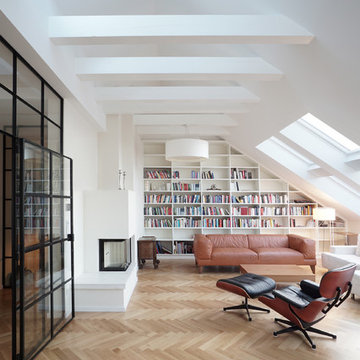
©wolff:architekten
Inspiration for a large contemporary enclosed games room in Berlin with a reading nook, white walls, medium hardwood flooring, a two-sided fireplace, a plastered fireplace surround and brown floors.
Inspiration for a large contemporary enclosed games room in Berlin with a reading nook, white walls, medium hardwood flooring, a two-sided fireplace, a plastered fireplace surround and brown floors.
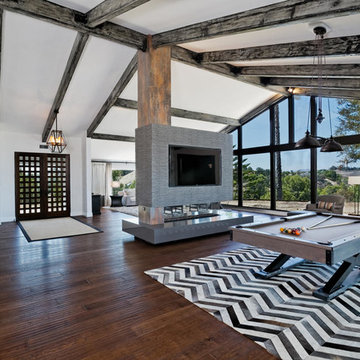
Chad Jones
Design ideas for a contemporary games room in Los Angeles with white walls, dark hardwood flooring, a two-sided fireplace and a built-in media unit.
Design ideas for a contemporary games room in Los Angeles with white walls, dark hardwood flooring, a two-sided fireplace and a built-in media unit.
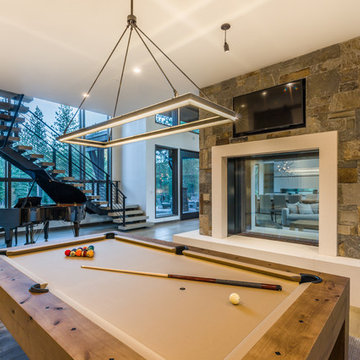
Photo by Vance Fox showing the Billiards Room on the backside of the large, custom double-sided fireplace from the Living Room, and opening to the Theater Room on the opposite side (not visible).
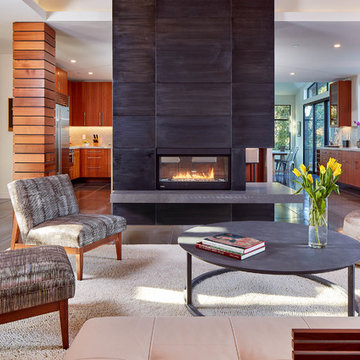
This is an example of a contemporary games room in San Francisco with white walls and a two-sided fireplace.
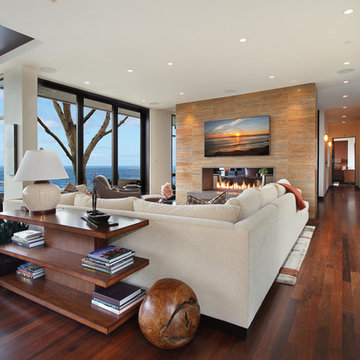
Large contemporary open plan games room in Orange County with a two-sided fireplace and white walls.
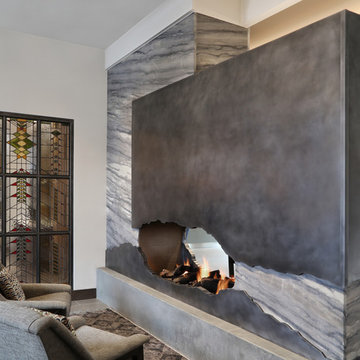
Medium sized contemporary open plan games room in Boise with a reading nook, white walls, ceramic flooring, a two-sided fireplace, a metal fireplace surround, no tv and grey floors.
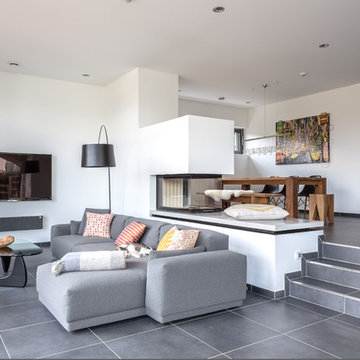
Medium sized contemporary open plan games room in Other with white walls, a two-sided fireplace, a plastered fireplace surround and a wall mounted tv.

This House was a true Pleasure to convert from what was a 1970's nightmare to a present day wonder of nothing but high end luxuries and amenities abound!
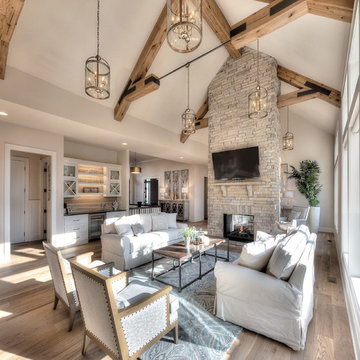
James Maidhof Photography
Design ideas for an expansive contemporary open plan games room in Kansas City with beige walls, light hardwood flooring, a two-sided fireplace, a stone fireplace surround and a wall mounted tv.
Design ideas for an expansive contemporary open plan games room in Kansas City with beige walls, light hardwood flooring, a two-sided fireplace, a stone fireplace surround and a wall mounted tv.

Frank Perez
Inspiration for an expansive contemporary open plan games room in San Francisco with limestone flooring, a built-in media unit, beige walls, a plastered fireplace surround and a two-sided fireplace.
Inspiration for an expansive contemporary open plan games room in San Francisco with limestone flooring, a built-in media unit, beige walls, a plastered fireplace surround and a two-sided fireplace.
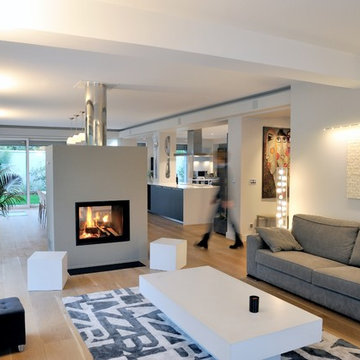
Salon ouvert sur la salle à manger et la cuisine
This is an example of a large contemporary open plan games room in Paris with grey walls, light hardwood flooring, a two-sided fireplace, a concrete fireplace surround, beige floors and a wall mounted tv.
This is an example of a large contemporary open plan games room in Paris with grey walls, light hardwood flooring, a two-sided fireplace, a concrete fireplace surround, beige floors and a wall mounted tv.

To receive information on products and materials used on this project, please contact me via http://www.iredzine.com
Photos by Jenifer Koskinen- Merritt Design Photo
Contemporary Games Room with a Two-sided Fireplace Ideas and Designs
1