Rustic Games Room with a Two-sided Fireplace Ideas and Designs
Refine by:
Budget
Sort by:Popular Today
1 - 20 of 255 photos
Item 1 of 3
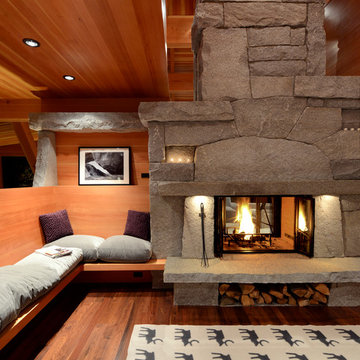
Rustic games room in Burlington with brown walls, dark hardwood flooring, a two-sided fireplace, a stone fireplace surround and brown floors.

This is a perfect setting for entertaining in a mountain retreat. Shoot pool, watch the game on tv and relax by the fire. Photo by Stacie Baragiola
Inspiration for a medium sized rustic open plan games room in Los Angeles with a game room, beige walls, medium hardwood flooring, a two-sided fireplace, a stone fireplace surround and a wall mounted tv.
Inspiration for a medium sized rustic open plan games room in Los Angeles with a game room, beige walls, medium hardwood flooring, a two-sided fireplace, a stone fireplace surround and a wall mounted tv.

Photography - LongViews Studios
Inspiration for an expansive rustic open plan games room in Other with brown walls, medium hardwood flooring, a two-sided fireplace, a stone fireplace surround, a wall mounted tv and brown floors.
Inspiration for an expansive rustic open plan games room in Other with brown walls, medium hardwood flooring, a two-sided fireplace, a stone fireplace surround, a wall mounted tv and brown floors.
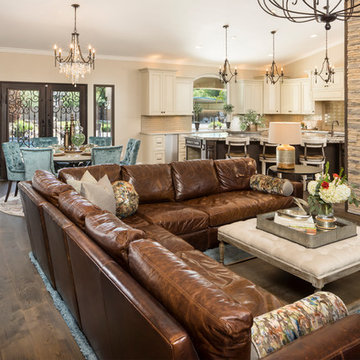
Shown in this photo: Leather sectional with custom pillows, tufted ottoman, stack stone wall, one-tier chandelier with authentic seashells, custom upholstered tufted dining chairs with nail heads, custom iron French door and windows, crackle glass brick backsplash, bronze 3-light pendant chandeliers, European oak wire brushed flooring and accessories/finishing touches designed by LMOH Home. | Photography Joshua Caldwell.
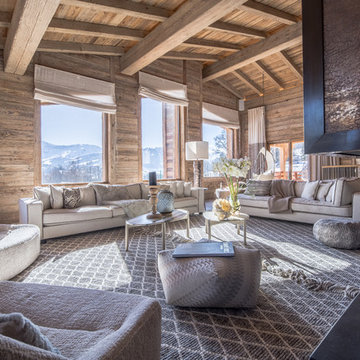
Les grandes baies vitrées du salon sur un panorama exceptionnel.
@DanielDurandPhotographe
Photo of a large rustic open plan games room in Lyon with beige walls, medium hardwood flooring, a two-sided fireplace and a metal fireplace surround.
Photo of a large rustic open plan games room in Lyon with beige walls, medium hardwood flooring, a two-sided fireplace and a metal fireplace surround.
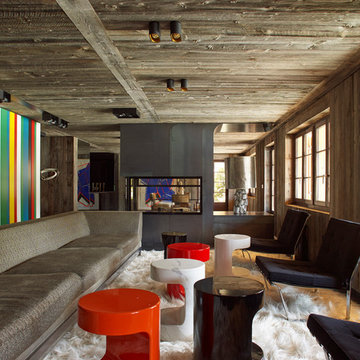
Inspiration for a large rustic open plan games room in Paris with a two-sided fireplace, a metal fireplace surround and no tv.
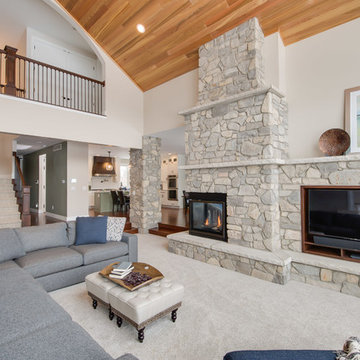
After finalizing the layout for their new build, the homeowners hired SKP Design to select all interior materials and finishes and exterior finishes. They wanted a comfortable inviting lodge style with a natural color palette to reflect the surrounding 100 wooded acres of their property. http://www.skpdesign.com/inviting-lodge
SKP designed three fireplaces in the great room, sunroom and master bedroom. The two-sided great room fireplace is the heart of the home and features the same stone used on the exterior, a natural Michigan stone from Stonemill. With Cambria countertops, the kitchen layout incorporates a large island and dining peninsula which coordinates with the nearby custom-built dining room table. Additional custom work includes two sliding barn doors, mudroom millwork and built-in bunk beds. Engineered wood floors are from Casabella Hardwood with a hand scraped finish. The black and white laundry room is a fresh looking space with a fun retro aesthetic.
Photography: Casey Spring
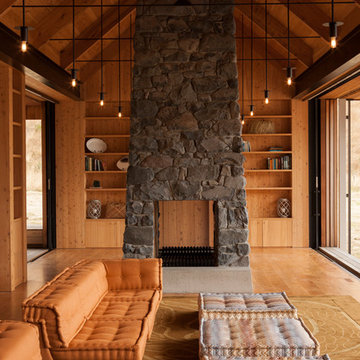
Simon Devitt
Design ideas for a rustic games room with brown walls, medium hardwood flooring, a two-sided fireplace, a stone fireplace surround and brown floors.
Design ideas for a rustic games room with brown walls, medium hardwood flooring, a two-sided fireplace, a stone fireplace surround and brown floors.
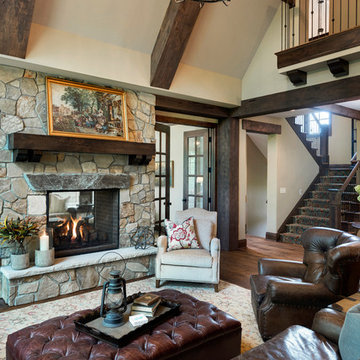
Builder: Stonewood, LLC. - Interior Designer: Studio M Interiors/Mingle - Photo: Spacecrafting Photography
Photo of an expansive rustic open plan games room in Minneapolis with beige walls, medium hardwood flooring, a two-sided fireplace, a stone fireplace surround and a wall mounted tv.
Photo of an expansive rustic open plan games room in Minneapolis with beige walls, medium hardwood flooring, a two-sided fireplace, a stone fireplace surround and a wall mounted tv.

Large family room designed for multi generation family gatherings. Modern open room connected to the kitchen and home bar.
Inspiration for a large rustic open plan games room in Denver with a home bar, beige walls, medium hardwood flooring, a two-sided fireplace, a stone fireplace surround, a built-in media unit, beige floors and a vaulted ceiling.
Inspiration for a large rustic open plan games room in Denver with a home bar, beige walls, medium hardwood flooring, a two-sided fireplace, a stone fireplace surround, a built-in media unit, beige floors and a vaulted ceiling.
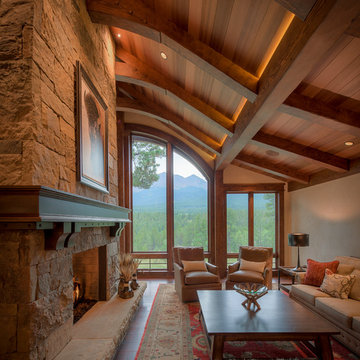
Photo of a large rustic open plan games room in Denver with beige walls, dark hardwood flooring, a two-sided fireplace, a stone fireplace surround and brown floors.
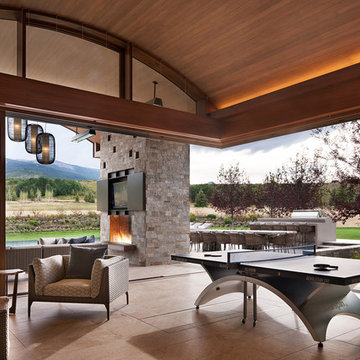
David O. Marlow Photography
Design ideas for an expansive rustic open plan games room in Denver with a game room, a two-sided fireplace and a stone fireplace surround.
Design ideas for an expansive rustic open plan games room in Denver with a game room, a two-sided fireplace and a stone fireplace surround.

Legacy Timberframe Shell Package. Interior desgn and construction completed by my wife and I. Nice open floor plan, 34' celings. Alot of old repurposed material as well as barn remenants.
Photo credit of D.E. Grabenstien
Barn and Loft Frame Credit: G3 Contracting
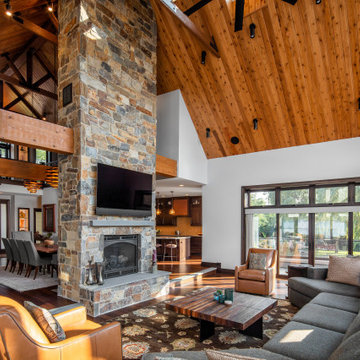
The view in the family room looking back towards the kitchen and the dining room.
Large rustic open plan games room in Chicago with white walls, dark hardwood flooring, a two-sided fireplace, a stone fireplace surround, a wall mounted tv and brown floors.
Large rustic open plan games room in Chicago with white walls, dark hardwood flooring, a two-sided fireplace, a stone fireplace surround, a wall mounted tv and brown floors.
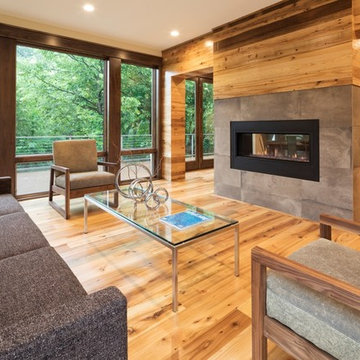
Landmark Photography
Design ideas for a large rustic open plan games room in Minneapolis with beige walls, medium hardwood flooring, a two-sided fireplace, a tiled fireplace surround, no tv and brown floors.
Design ideas for a large rustic open plan games room in Minneapolis with beige walls, medium hardwood flooring, a two-sided fireplace, a tiled fireplace surround, no tv and brown floors.
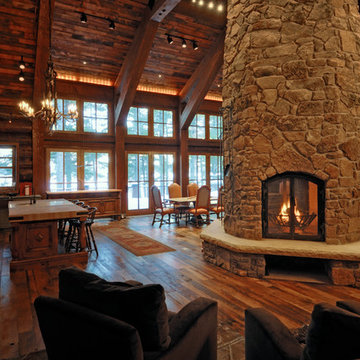
MA Peterson
www.mapeterson.com
Windows align the lake-view side of this warm custom-built home.
This is an example of an expansive rustic open plan games room in Minneapolis with a reading nook, brown walls, medium hardwood flooring, a two-sided fireplace, a stone fireplace surround and no tv.
This is an example of an expansive rustic open plan games room in Minneapolis with a reading nook, brown walls, medium hardwood flooring, a two-sided fireplace, a stone fireplace surround and no tv.
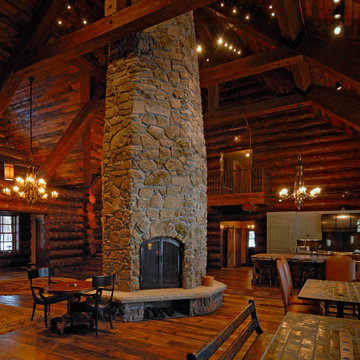
MA Peterson
www.mapeterson.com
A grand view of the natural stone fireplace in the midst of this open floor plan.
Design ideas for an expansive rustic open plan games room in Minneapolis with a reading nook, brown walls, medium hardwood flooring, a two-sided fireplace, a stone fireplace surround and no tv.
Design ideas for an expansive rustic open plan games room in Minneapolis with a reading nook, brown walls, medium hardwood flooring, a two-sided fireplace, a stone fireplace surround and no tv.

This Family room is well connected to both the Kitchen and Dining spaces, with the double-sided fireplace between.
Builder: Calais Custom Homes
Photography: Ashley Randall
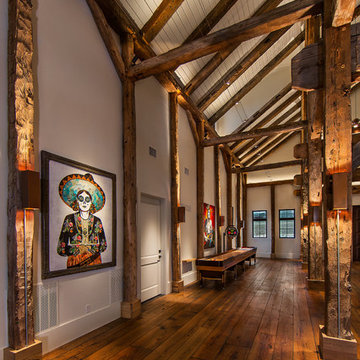
The lighting design in this rustic barn with a modern design was the designed and built by lighting designer Mike Moss. This was not only a dream to shoot because of my love for rustic architecture but also because the lighting design was so well done it was a ease to capture. Photography by Vernon Wentz of Ad Imagery
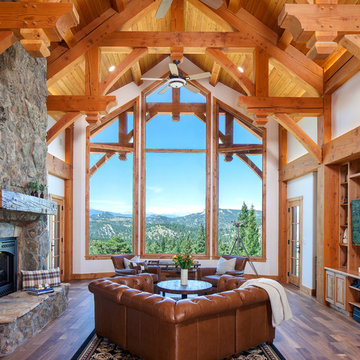
James Ray Spahn
Design ideas for a rustic games room in Denver with a two-sided fireplace, a stone fireplace surround, white walls, a built-in media unit, dark hardwood flooring and brown floors.
Design ideas for a rustic games room in Denver with a two-sided fireplace, a stone fireplace surround, white walls, a built-in media unit, dark hardwood flooring and brown floors.
Rustic Games Room with a Two-sided Fireplace Ideas and Designs
1