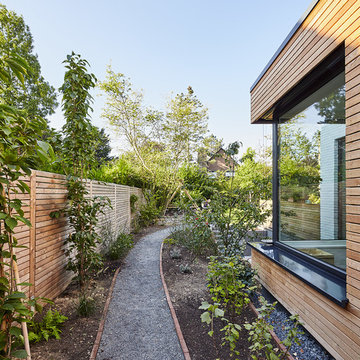Contemporary Side Garden Ideas and Designs
Refine by:
Budget
Sort by:Popular Today
1 - 20 of 2,934 photos
Item 1 of 3
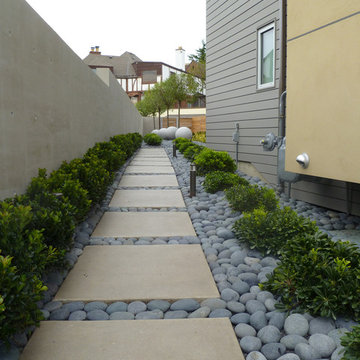
We installed hardscapes, elements and plantings
Photo of a contemporary side garden fence in Seattle with decorative stones.
Photo of a contemporary side garden fence in Seattle with decorative stones.
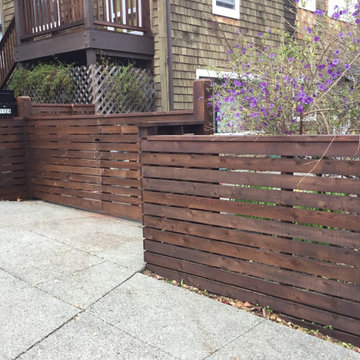
This is an example of a large contemporary side full sun garden in San Francisco with concrete paving.
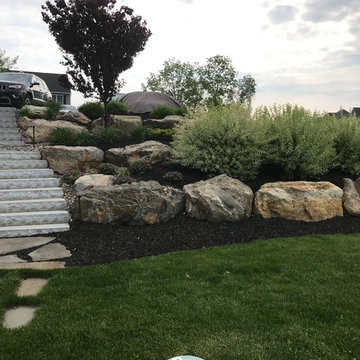
Stone steps leading to backyard.
Inspiration for a large contemporary side full sun garden in Philadelphia with a pathway, concrete paving and a metal fence.
Inspiration for a large contemporary side full sun garden in Philadelphia with a pathway, concrete paving and a metal fence.
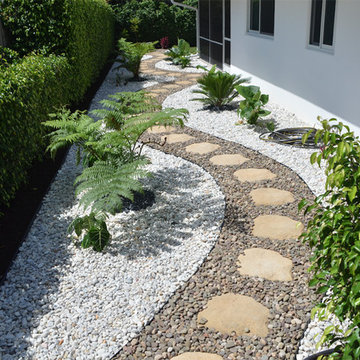
Inspiration for a medium sized contemporary side fully shaded garden in Miami with a garden path and gravel.
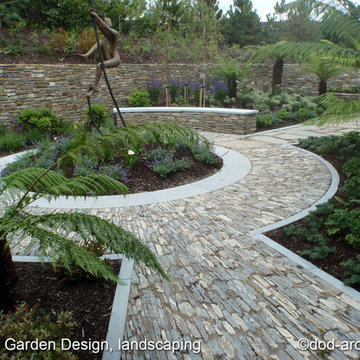
This is an example of a large contemporary side formal partial sun garden for summer in Other with natural stone paving.
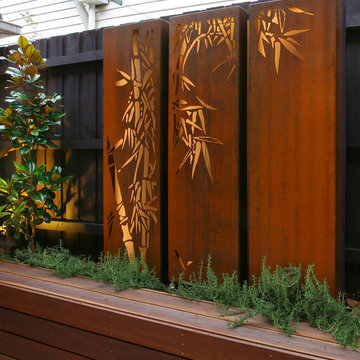
Corten screen, timber batten wall, light box, light feature
Inspiration for a large contemporary side garden in Melbourne with a retaining wall.
Inspiration for a large contemporary side garden in Melbourne with a retaining wall.
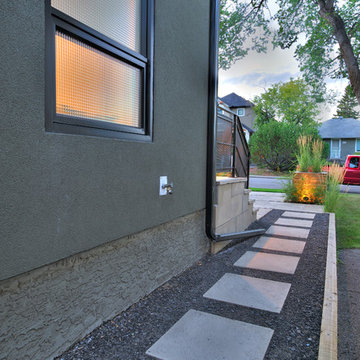
This garden is a perfect example of contemporary city design for a small space. Two custom built hardwood planters provide some height and depth to the narrow front yard. While the tile walkway is set on a stable concrete base ensuring safe passage in and out of the home in both summer and winter. The private back yard maximizes space by using a custom built hardwood table as both an architectural piece that defines the fire pit area, and an optional servery for larger dining parties.
Photo credit: Jamen Rhodes
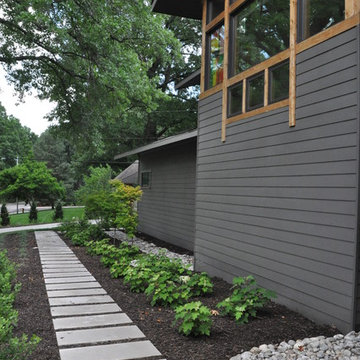
Large contemporary side full sun garden in Kansas City with a garden path and concrete paving.
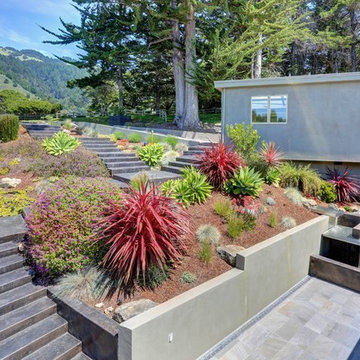
In our busy lives, creating a peaceful and rejuvenating home environment is essential to a healthy lifestyle. Built less than five years ago, this Stinson Beach Modern home is your own private oasis. Surrounded by a butterfly preserve and unparalleled ocean views, the home will lead you to a sense of connection with nature. As you enter an open living room space that encompasses a kitchen, dining area, and living room, the inspiring contemporary interior invokes a sense of relaxation, that stimulates the senses. The open floor plan and modern finishes create a soothing, tranquil, and uplifting atmosphere. The house is approximately 2900 square feet, has three (to possibly five) bedrooms, four bathrooms, an outdoor shower and spa, a full office, and a media room. Its two levels blend into the hillside, creating privacy and quiet spaces within an open floor plan and feature spectacular views from every room. The expansive home, decks and patios presents the most beautiful sunsets as well as the most private and panoramic setting in all of Stinson Beach. One of the home's noteworthy design features is a peaked roof that uses Kalwall's translucent day-lighting system, the most highly insulating, diffuse light-transmitting, structural panel technology. This protected area on the hill provides a dramatic roar from the ocean waves but without any of the threats of oceanfront living. Built on one of the last remaining one-acre coastline lots on the west side of the hill at Stinson Beach, the design of the residence is site friendly, using materials and finishes that meld into the hillside. The landscaping features low-maintenance succulents and butterfly friendly plantings appropriate for the adjacent Monarch Butterfly Preserve. Recalibrate your dreams in this natural environment, and make the choice to live in complete privacy on this one acre retreat. This home includes Miele appliances, Thermadore refrigerator and freezer, an entire home water filtration system, kitchen and bathroom cabinetry by SieMatic, Ceasarstone kitchen counter tops, hardwood and Italian ceramic radiant tile floors using Warmboard technology, Electric blinds, Dornbracht faucets, Kalwall skylights throughout livingroom and garage, Jeldwen windows and sliding doors. Located 5-8 minute walk to the ocean, downtown Stinson and the community center. It is less than a five minute walk away from the trail heads such as Steep Ravine and Willow Camp.
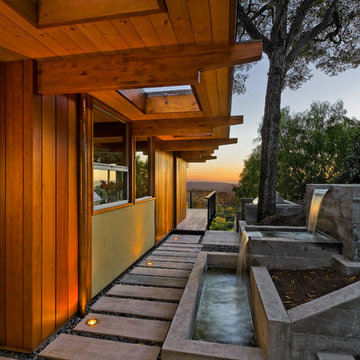
1950’s mid century modern hillside home.
full restoration | addition | modernization.
board formed concrete | clear wood finishes | mid-mod style.
Photography ©Ciro Coelho/ArchitecturalPhoto.com
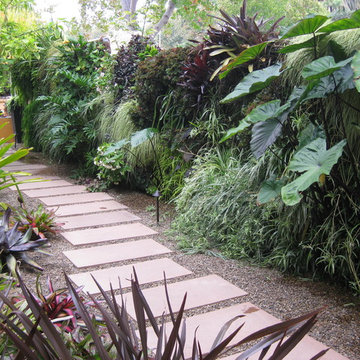
A 4o feet long green wall creates a living colorful mural on a side yard.
Amelia B. Lima
This is an example of a contemporary side garden in San Diego with gravel.
This is an example of a contemporary side garden in San Diego with gravel.
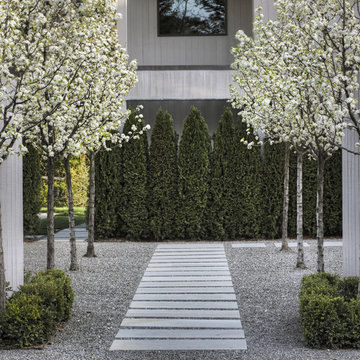
View into entry courtyard with bosque of pear trees.
Photo of an expansive contemporary side partial sun garden for spring in San Francisco with natural stone paving and a garden path.
Photo of an expansive contemporary side partial sun garden for spring in San Francisco with natural stone paving and a garden path.
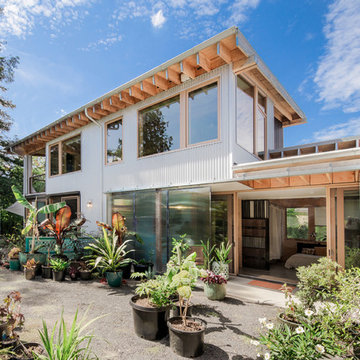
Conceived more similar to a loft type space rather than a traditional single family home, the homeowner was seeking to challenge a normal arrangement of rooms in favor of spaces that are dynamic in all 3 dimensions, interact with the yard, and capture the movement of light and air.
As an artist that explores the beauty of natural objects and scenes, she tasked us with creating a building that was not precious - one that explores the essence of its raw building materials and is not afraid of expressing them as finished.
We designed opportunities for kinetic fixtures, many built by the homeowner, to allow flexibility and movement.
The result is a building that compliments the casual artistic lifestyle of the occupant as part home, part work space, part gallery. The spaces are interactive, contemplative, and fun.
More details to come.
credits:
design: Matthew O. Daby - m.o.daby design
construction: Cellar Ridge Construction
structural engineer: Darla Wall - Willamette Building Solutions
photography: Erin Riddle - KLIK Concepts
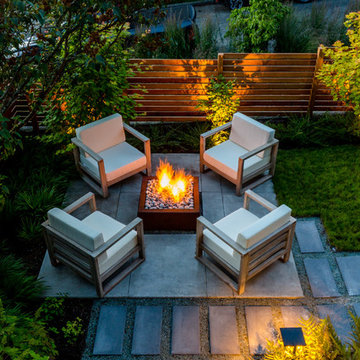
In Seattle's Fremont neighborhood SCJ Studio designed a new landscape to surround and set off a contemporary home by Coates Design Architects. The narrow spaces around the tall home needed structure and organization, and a thoughtful approach to layout and space programming. A concrete patio was installed with a Paloform Bento gas fire feature surrounded by lush, northwest planting. A horizontal board cedar fence provides privacy from the street and creates the cozy feeling of an outdoor room among the trees. LED low-voltage lighting by Kichler Lighting adds night-time warmth.
Photography by: Miranda Estes Photography
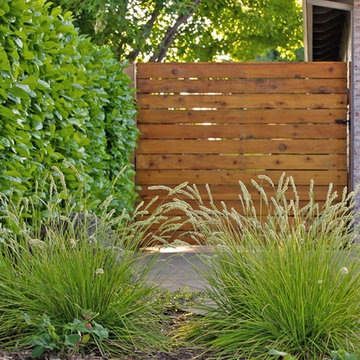
A cedar gate and Laurel hedge are combined to create an aesthetic facade for a private garden. Autumn moor grass (Sesleria autumnalis) and Oregon Grape (Mahonia repens) frame in the foreground.
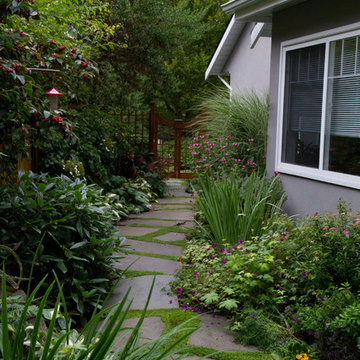
Photos by Josh Leslie
Small contemporary side partial sun garden for summer in Vancouver with a retaining wall and natural stone paving.
Small contemporary side partial sun garden for summer in Vancouver with a retaining wall and natural stone paving.
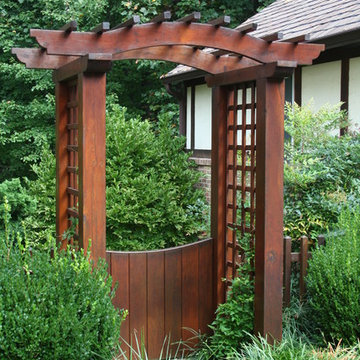
Designed and built by Land Art Design, Inc.
This is an example of a small contemporary side garden in DC Metro with a garden path and natural stone paving.
This is an example of a small contemporary side garden in DC Metro with a garden path and natural stone paving.

Built from the ground up on 80 acres outside Dallas, Oregon, this new modern ranch house is a balanced blend of natural and industrial elements. The custom home beautifully combines various materials, unique lines and angles, and attractive finishes throughout. The property owners wanted to create a living space with a strong indoor-outdoor connection. We integrated built-in sky lights, floor-to-ceiling windows and vaulted ceilings to attract ample, natural lighting. The master bathroom is spacious and features an open shower room with soaking tub and natural pebble tiling. There is custom-built cabinetry throughout the home, including extensive closet space, library shelving, and floating side tables in the master bedroom. The home flows easily from one room to the next and features a covered walkway between the garage and house. One of our favorite features in the home is the two-sided fireplace – one side facing the living room and the other facing the outdoor space. In addition to the fireplace, the homeowners can enjoy an outdoor living space including a seating area, in-ground fire pit and soaking tub.
Contemporary Side Garden Ideas and Designs
1

