Contemporary Wardrobe with Brown Floors Ideas and Designs
Refine by:
Budget
Sort by:Popular Today
221 - 240 of 2,125 photos
Item 1 of 3
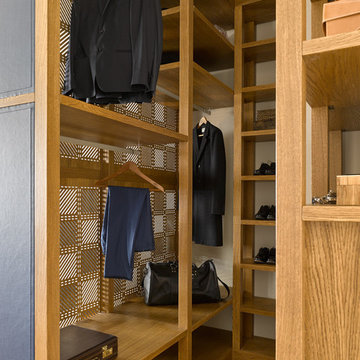
Сергей Ананьев
Inspiration for a contemporary gender neutral walk-in wardrobe in Moscow with open cabinets, medium wood cabinets, medium hardwood flooring and brown floors.
Inspiration for a contemporary gender neutral walk-in wardrobe in Moscow with open cabinets, medium wood cabinets, medium hardwood flooring and brown floors.
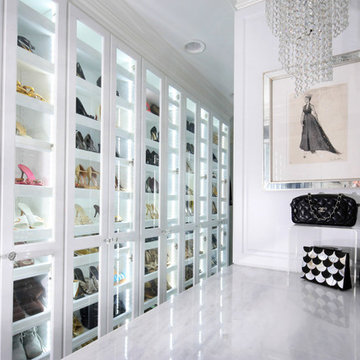
Brian Sanford Photography LLC
Photo of a large contemporary dressing room for women in Other with glass-front cabinets, white cabinets, dark hardwood flooring and brown floors.
Photo of a large contemporary dressing room for women in Other with glass-front cabinets, white cabinets, dark hardwood flooring and brown floors.
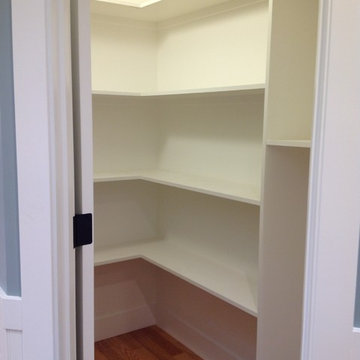
Dramatic new space tailored to fit owners sense of comfort...
Beautiful family room, breakfast nook, entry and gourmet kitchen. Entire home enhanced for elegant living.
• Modern technology throughout including Wi-Fi, radio RA switching systems, audio systems and alarm
• Custom cherry cabinetry
• Tasteful Skylights and trim
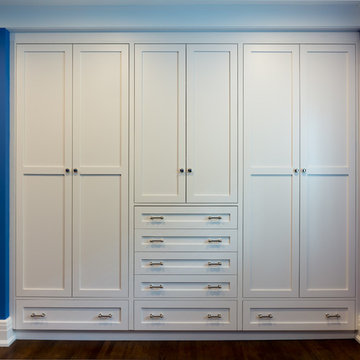
Bedroom closet mixing doors and drawers. White shaker style.
Photo of a medium sized contemporary gender neutral standard wardrobe in Toronto with shaker cabinets, white cabinets, medium hardwood flooring and brown floors.
Photo of a medium sized contemporary gender neutral standard wardrobe in Toronto with shaker cabinets, white cabinets, medium hardwood flooring and brown floors.
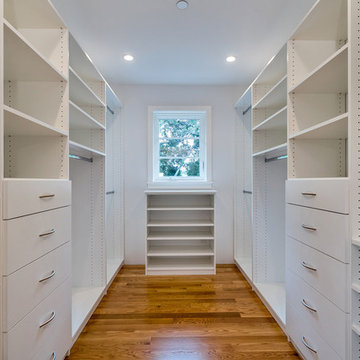
Walk-in Master closet with window and custom closet white cabinetry
Photo of a large contemporary gender neutral walk-in wardrobe in San Francisco with flat-panel cabinets, white cabinets, medium hardwood flooring and brown floors.
Photo of a large contemporary gender neutral walk-in wardrobe in San Francisco with flat-panel cabinets, white cabinets, medium hardwood flooring and brown floors.
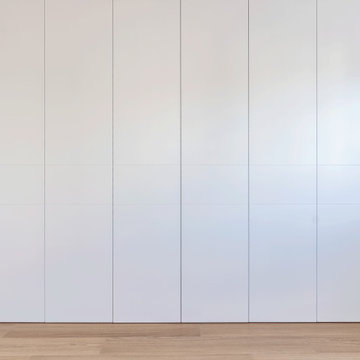
Photo of a large contemporary gender neutral built-in wardrobe in Other with flat-panel cabinets, white cabinets, medium hardwood flooring and brown floors.
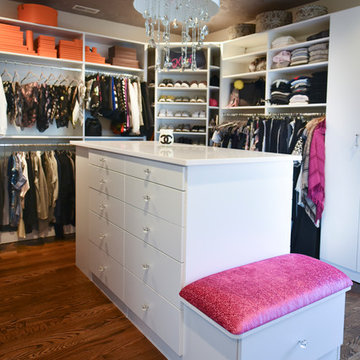
Designed by Sue Tinker of Closet Works
The white laminate system contrasts nicely with the shadowy, decorative ceiling allowing the design to pop.
This is an example of a large contemporary walk-in wardrobe for women in Chicago with flat-panel cabinets, white cabinets, medium hardwood flooring and brown floors.
This is an example of a large contemporary walk-in wardrobe for women in Chicago with flat-panel cabinets, white cabinets, medium hardwood flooring and brown floors.
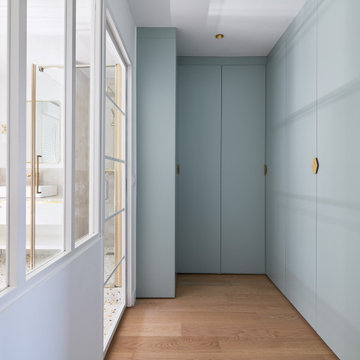
Inspiration for a medium sized contemporary gender neutral dressing room in Paris with beaded cabinets, green cabinets, light hardwood flooring and brown floors.
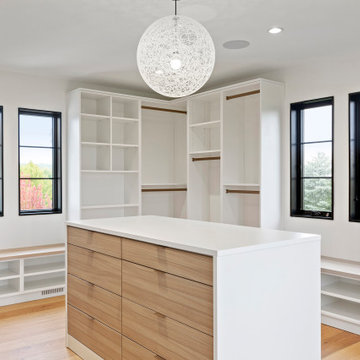
Custom closet with island in the master bedroom suite.
Design ideas for an expansive contemporary gender neutral walk-in wardrobe in Minneapolis with flat-panel cabinets, white cabinets, light hardwood flooring and brown floors.
Design ideas for an expansive contemporary gender neutral walk-in wardrobe in Minneapolis with flat-panel cabinets, white cabinets, light hardwood flooring and brown floors.
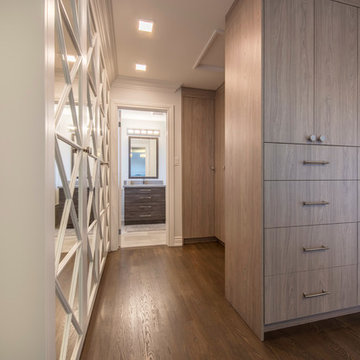
Large contemporary walk-in wardrobe for women in Toronto with flat-panel cabinets, medium wood cabinets, medium hardwood flooring and brown floors.
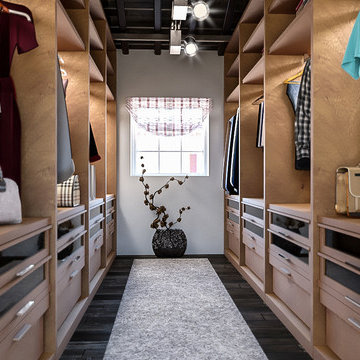
This is an example of a medium sized contemporary gender neutral walk-in wardrobe in Milan with open cabinets, brown cabinets, dark hardwood flooring and brown floors.

Brunswick Parlour transforms a Victorian cottage into a hard-working, personalised home for a family of four.
Our clients loved the character of their Brunswick terrace home, but not its inefficient floor plan and poor year-round thermal control. They didn't need more space, they just needed their space to work harder.
The front bedrooms remain largely untouched, retaining their Victorian features and only introducing new cabinetry. Meanwhile, the main bedroom’s previously pokey en suite and wardrobe have been expanded, adorned with custom cabinetry and illuminated via a generous skylight.
At the rear of the house, we reimagined the floor plan to establish shared spaces suited to the family’s lifestyle. Flanked by the dining and living rooms, the kitchen has been reoriented into a more efficient layout and features custom cabinetry that uses every available inch. In the dining room, the Swiss Army Knife of utility cabinets unfolds to reveal a laundry, more custom cabinetry, and a craft station with a retractable desk. Beautiful materiality throughout infuses the home with warmth and personality, featuring Blackbutt timber flooring and cabinetry, and selective pops of green and pink tones.
The house now works hard in a thermal sense too. Insulation and glazing were updated to best practice standard, and we’ve introduced several temperature control tools. Hydronic heating installed throughout the house is complemented by an evaporative cooling system and operable skylight.
The result is a lush, tactile home that increases the effectiveness of every existing inch to enhance daily life for our clients, proving that good design doesn’t need to add space to add value.
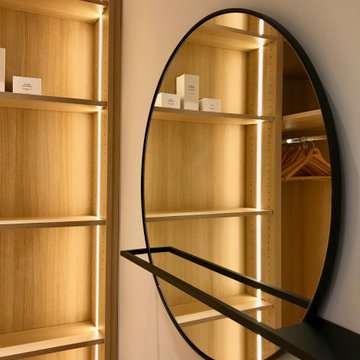
Ambiance chaleureuse pour ce dressing optimisé dans un espace réduit entre la salle d'eau et la chambre principale. Tous les moindres recoins ont été utilisé pour obtenir le maximum de rangement. La lumière led, douce se déclenche à l'approche. Un grand miroir agrandit l'espace et sert de vide-poches.
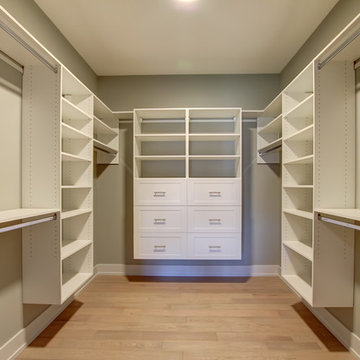
Design ideas for a medium sized contemporary gender neutral walk-in wardrobe in Toronto with shaker cabinets, white cabinets, light hardwood flooring and brown floors.
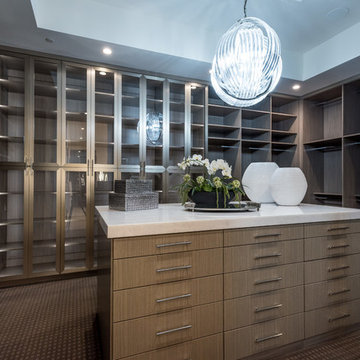
Her Closet - Custom Shelving
Large contemporary gender neutral dressing room in Las Vegas with flat-panel cabinets, medium wood cabinets, carpet and brown floors.
Large contemporary gender neutral dressing room in Las Vegas with flat-panel cabinets, medium wood cabinets, carpet and brown floors.
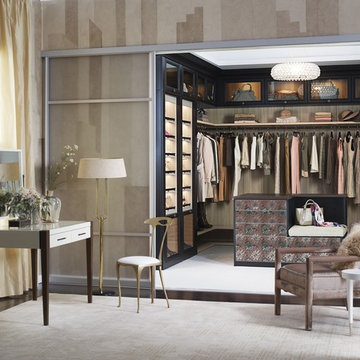
Luxurious Master Closet with Island
Design ideas for a large contemporary gender neutral walk-in wardrobe in Phoenix with dark wood cabinets, dark hardwood flooring, brown floors and open cabinets.
Design ideas for a large contemporary gender neutral walk-in wardrobe in Phoenix with dark wood cabinets, dark hardwood flooring, brown floors and open cabinets.
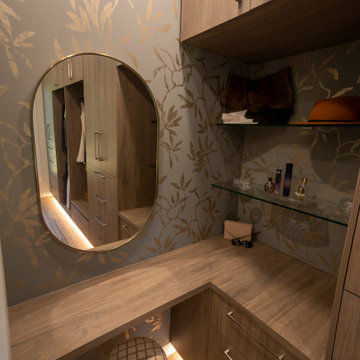
Make-up nook
Inspiration for a small contemporary dressing room for women in Other with flat-panel cabinets, medium wood cabinets, vinyl flooring and brown floors.
Inspiration for a small contemporary dressing room for women in Other with flat-panel cabinets, medium wood cabinets, vinyl flooring and brown floors.
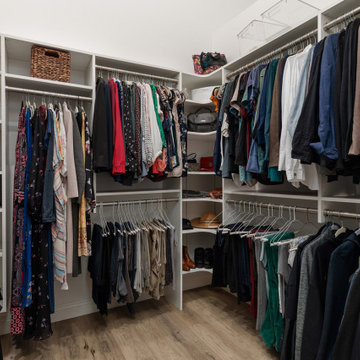
This outdated bathroom had a large garden tub that took up to much space and a very small shower and walk in closet. Not ideal for the primary bath. We removed the tub surround and added a new free standing tub that was better proportioned for the space. The entrance to the bathroom was moved to the other side of the room which allowed for the closet to enlarge and the shower to double in size. A fresh blue pallet was used with pattern and texture in mind. Large scale 24" x 48" tile was used in the shower to give it a slab like appearance. The marble and glass pebbles add a touch of sparkle to the shower floor and accent stripe. A marble herringbone was used as the vanity backsplash for interest. Storage was the goal in this bath. We achieved it by increasing the main vanity in length and adding a pantry with pull outs. The make up vanity has a cabinet that pulls out and stores all the tools for hair care.
A custom closet was added with shoe and handbag storage, a built in ironing board and plenty of hanging space. LVP was placed throughout the space to tie the closet and primary bedroom together.
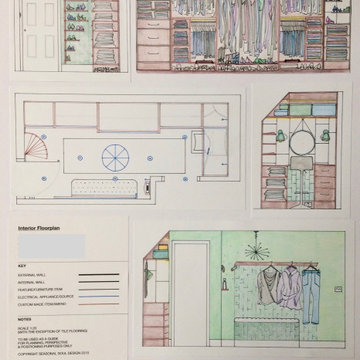
The main user for this area was female, and so the space was designed to accommodate all of the likely belongings and we created a make-up bar area to enjoy in addition.
We worked with our Client to complete an exercise for the appropriate volume of storage, on the basis of her existing belongings, and where priorities lie.
A floor plan with elevations was required for this project, alongside a colour proposal for the walls.
At this stage, we were looking at more colour and oak combinations in the scheme, on the basis of our Clients direction.
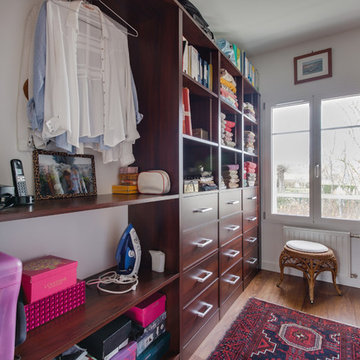
Meero
Inspiration for a small contemporary dressing room for women in Clermont-Ferrand with open cabinets, medium wood cabinets, laminate floors and brown floors.
Inspiration for a small contemporary dressing room for women in Clermont-Ferrand with open cabinets, medium wood cabinets, laminate floors and brown floors.
Contemporary Wardrobe with Brown Floors Ideas and Designs
12