Refine by:
Budget
Sort by:Popular Today
201 - 220 of 3,196 photos
Item 1 of 3
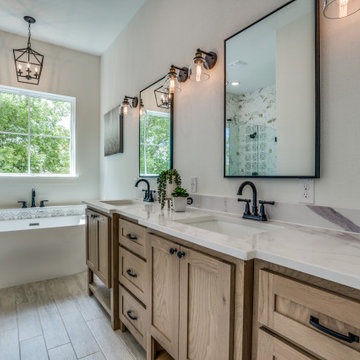
Beautiful owner's suite with a modern/urban farmhouse vibe. The freestanding tub and chandelier creates the perfect space for a relaxing evening. Floor to ceiling tile adds an amazing contrast for the custom stained vanity.
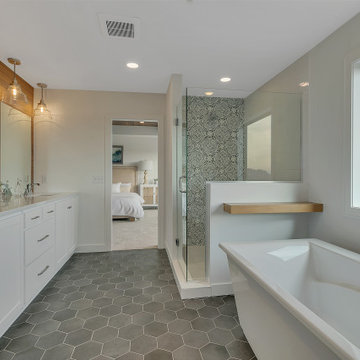
Inspiration for a large country ensuite bathroom in Minneapolis with white cabinets, a freestanding bath, a corner shower, white tiles, a submerged sink, wooden worktops, grey floors, a hinged door, white worktops, an enclosed toilet, a single sink and a built in vanity unit.
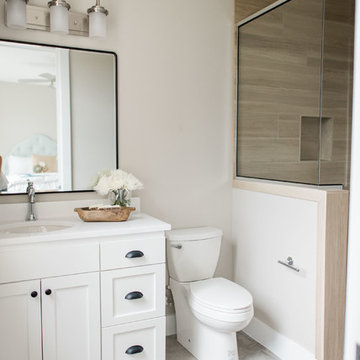
Madeline Harper Photography
Inspiration for a large rural ensuite bathroom in Austin with shaker cabinets, white cabinets, a freestanding bath, a corner shower, white walls, porcelain flooring, a built-in sink, engineered stone worktops, grey floors, a hinged door and white worktops.
Inspiration for a large rural ensuite bathroom in Austin with shaker cabinets, white cabinets, a freestanding bath, a corner shower, white walls, porcelain flooring, a built-in sink, engineered stone worktops, grey floors, a hinged door and white worktops.
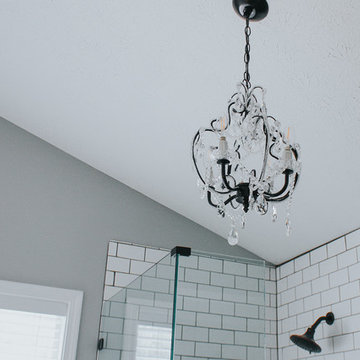
Photo Credit: This Original Life Photography
Photo of a small country ensuite bathroom in Atlanta with open cabinets, white cabinets, a claw-foot bath, a corner shower, a one-piece toilet, white tiles, ceramic tiles, grey walls, porcelain flooring, a vessel sink, granite worktops, grey floors and a hinged door.
Photo of a small country ensuite bathroom in Atlanta with open cabinets, white cabinets, a claw-foot bath, a corner shower, a one-piece toilet, white tiles, ceramic tiles, grey walls, porcelain flooring, a vessel sink, granite worktops, grey floors and a hinged door.
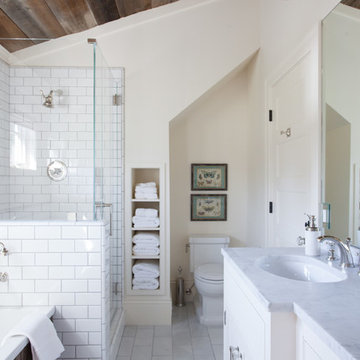
This was a new construction project photographed for Jim Clopton of McGuire Real Estate. Construction is by Lou Vierra of Vierra Fine Homes ( http://www.vierrafinehomes.com).
Photography by peterlyonsphoto.com
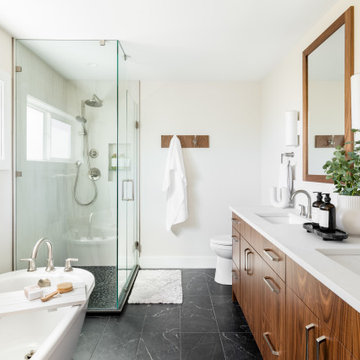
Design ideas for a medium sized farmhouse ensuite bathroom in Vancouver with flat-panel cabinets, medium wood cabinets, a freestanding bath, a corner shower, a two-piece toilet, beige tiles, porcelain tiles, beige walls, marble flooring, a submerged sink, engineered stone worktops, black floors, a hinged door, white worktops, double sinks and a built in vanity unit.

By removing the tall towers on both sides of the vanity and keeping the shelves open below, we were able to work with the existing vanity. It was refinished and received a marble top and backsplash as well as new sinks and faucets. We used a long, wide mirror to keep the face feeling as bright and light as possible and to reflect the pretty view from the window above the freestanding tub.

Design ideas for a large rural ensuite bathroom in Boston with shaker cabinets, white cabinets, a freestanding bath, a corner shower, a one-piece toilet, white tiles, metro tiles, grey walls, porcelain flooring, a submerged sink, marble worktops, brown floors, a hinged door, multi-coloured worktops, an enclosed toilet, a single sink, a freestanding vanity unit and tongue and groove walls.

Richard Downer
Inspiration for a medium sized farmhouse bathroom in Devon with a corner shower, a two-piece toilet, white tiles, metro tiles, grey walls, painted wood flooring, grey floors, an open shower and a pedestal sink.
Inspiration for a medium sized farmhouse bathroom in Devon with a corner shower, a two-piece toilet, white tiles, metro tiles, grey walls, painted wood flooring, grey floors, an open shower and a pedestal sink.

The rectilinear shape of the room is separated into different functional areas for bathing, grooming and showering. The creative layout of the space is crowned with the seated vanity as the anteroom, and an exit beyond the opening of the shower leads to the laundry and back end of the house. Bold patterned floor tile is a recurring theme throughout the house, a nod to the European practice of giving careful thought to this feature. The central light fixture, flare of the art deco crown molding, centered vanity cabinet and tall windows create a variety of sight lines and an artificial drop to the ceiling that grounds the space. Cove lighting is color changing and tunable to achieve the desired atmosphere and mood.
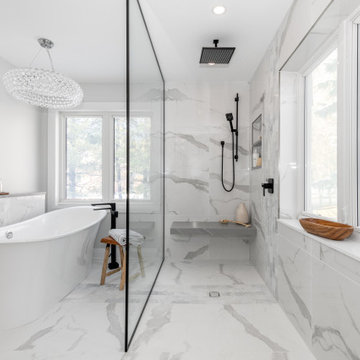
This homeowner requested an awesome shower and a space that is a reflection of their aesthetic. Our
unique approach to the layout, enabled us to create a large walk-in shower with floating bench. Black
fixtures and details are a reflection of the homeowners brave aesthetic.
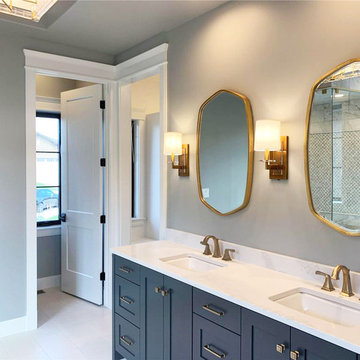
Master bathroom vanity accented with brass plumbing fixtures, wall sconces and hardware.
Photo of a rural ensuite bathroom in Denver with shaker cabinets, blue cabinets, a freestanding bath, a corner shower, grey walls, ceramic flooring, a submerged sink, engineered stone worktops, white floors, a shower curtain and white worktops.
Photo of a rural ensuite bathroom in Denver with shaker cabinets, blue cabinets, a freestanding bath, a corner shower, grey walls, ceramic flooring, a submerged sink, engineered stone worktops, white floors, a shower curtain and white worktops.
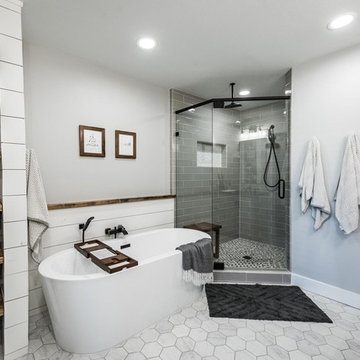
Large country ensuite bathroom in Dallas with shaker cabinets, white cabinets, a freestanding bath, a corner shower, a one-piece toilet, grey tiles, ceramic tiles, grey walls, ceramic flooring, a submerged sink, granite worktops, grey floors, a hinged door and black worktops.
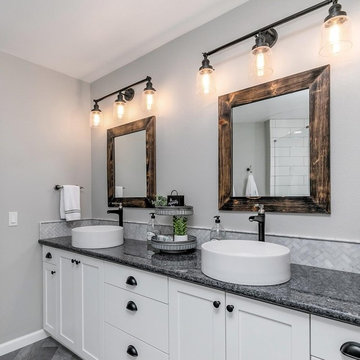
Design ideas for a large farmhouse ensuite bathroom in Portland with shaker cabinets, white cabinets, a corner shower, a one-piece toilet, white tiles, metro tiles, grey walls, vinyl flooring, a vessel sink, granite worktops, grey floors, a hinged door and black worktops.
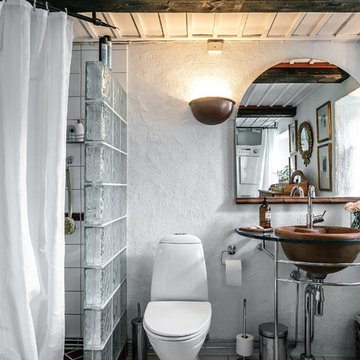
Photo of a small farmhouse shower room bathroom in Malmo with a corner shower, white walls, a pedestal sink, a one-piece toilet, white tiles, white floors and a shower curtain.
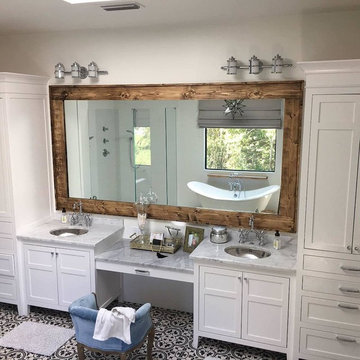
Photo of a large farmhouse ensuite bathroom in Tampa with shaker cabinets, white cabinets, a freestanding bath, a corner shower, white walls, cement flooring, a submerged sink, marble worktops, multi-coloured floors and a hinged door.
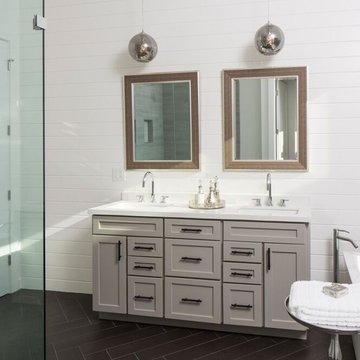
Design ideas for a large rural ensuite bathroom in Los Angeles with a submerged sink, shaker cabinets, grey cabinets, engineered stone worktops, a corner shower, a two-piece toilet, grey tiles, porcelain tiles, white walls and porcelain flooring.

This enormous primary bathroom has had a complete makeover. We carried through the same gorgeous blue custom cabinetry that's seen elsewhere throughout the house, added an entire wall of cabinetry storage, gorgeous textured wood grain hexagonal wall tile, modern industrial light fixtures, a brand new stand alone tub nestled among large sunny windows. Topping it all off is a huge walk in shower in various white tiles to keep the space light and bright!
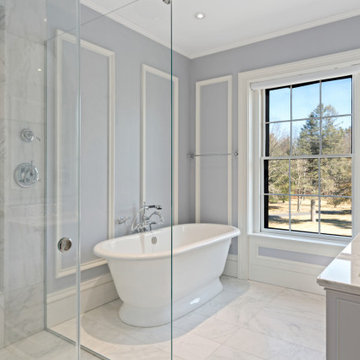
Classic family bathroom with custom vanity and free standing bath tub.
Design ideas for a large rural ensuite bathroom in Boston with grey cabinets, a corner shower, a two-piece toilet, grey tiles, marble tiles, grey walls, a submerged sink, marble worktops, grey floors, a sliding door, grey worktops, a wall niche, double sinks, a freestanding vanity unit, recessed-panel cabinets, a freestanding bath and marble flooring.
Design ideas for a large rural ensuite bathroom in Boston with grey cabinets, a corner shower, a two-piece toilet, grey tiles, marble tiles, grey walls, a submerged sink, marble worktops, grey floors, a sliding door, grey worktops, a wall niche, double sinks, a freestanding vanity unit, recessed-panel cabinets, a freestanding bath and marble flooring.

A barn-style door was installed for the guest bathroom, which features a shower nook.
The owner’s eclectic taste in furnishings give the home an overall cozy feeling that lends personality to the home.
Country Bathroom and Cloakroom with a Corner Shower Ideas and Designs
11

