Refine by:
Budget
Sort by:Popular Today
1 - 20 of 801 photos
Item 1 of 3

These first-time parents wanted to create a sanctuary in their home, a place to retreat and enjoy some self-care after a long day. They were inspired by the simplicity and natural elements found in wabi-sabi design so we took those basic elements and created a spa-like getaway.

Association de matériaux naturels au sol et murs pour une ambiance très douce. Malgré une configuration de pièce triangulaire, baignoire et douche ainsi qu'un meuble vasque sur mesure s'intègrent parfaitement.

Design ideas for a large scandinavian ensuite bathroom in Dallas with beaded cabinets, light wood cabinets, a freestanding bath, a corner shower, a one-piece toilet, black and white tiles, ceramic tiles, white walls, ceramic flooring, a submerged sink, marble worktops, black floors, a hinged door, black worktops, a shower bench, a single sink, a drop ceiling and a built in vanity unit.

Un air de boudoir pour cet espace, entre rangements aux boutons en laiton, et la niche qui accueille son miroir doré sur fond de mosaïque rose ! Beaucoup de détails qui font la différence !
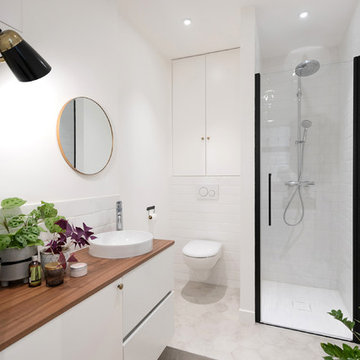
Inspiration for a scandi ensuite bathroom in Lyon with flat-panel cabinets, white cabinets, a corner shower, a wall mounted toilet, white tiles, white walls, a vessel sink, wooden worktops, beige floors, a hinged door and brown worktops.
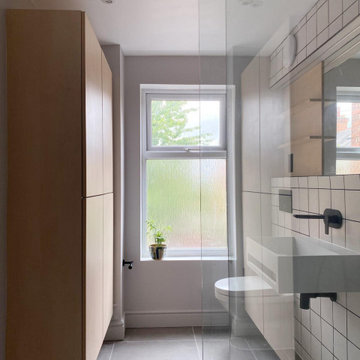
Small scandinavian ensuite bathroom in Other with white cabinets, a corner shower, a wall mounted toilet, black and white tiles, ceramic tiles, grey walls, porcelain flooring, a wall-mounted sink, grey floors, a hinged door, a single sink and a floating vanity unit.
We teamed up with an investor to design a one-of-a-kind property. We created a very clear vision for this home: Scandinavian minimalism. Our intention for this home was to incorporate as many natural materials that we could. We started by selecting polished concrete floors throughout the entire home. To balance this masculinity, we chose soft, natural wood grain cabinetry for the kitchen, bathrooms and mudroom. In the kitchen, we made the hood a focal point by wrapping it in marble and installing a herringbone tile to the ceiling. We accented the rooms with brass and polished chrome, giving the home a light and airy feeling. We incorporated organic textures and soft lines throughout. The bathrooms feature a dimensioned shower tile and leather towel hooks. We drew inspiration for the color palette and styling by our surroundings - the desert.

La salle de bain vieillotte s'est transformée en un havre de douceur et de fraicheur. Un grès cérame imitation carreau de ciment a été posé sur le mur de la douche pour apporter du cachet. Le mur juxtaposé a été peint dans une teinte vert d'eau qui rappelle la faience, ce qui permet de faire ressortir les éléments muraux.
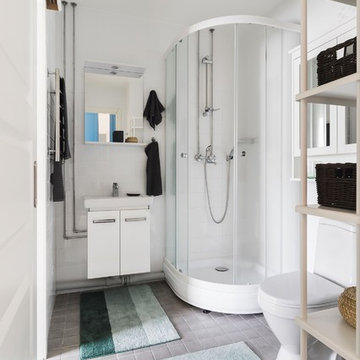
Medium sized scandi shower room bathroom in Saint Petersburg with flat-panel cabinets, white cabinets, a corner shower, a one-piece toilet, white tiles, ceramic tiles, white walls, porcelain flooring, a built-in sink, grey floors and a sliding door.
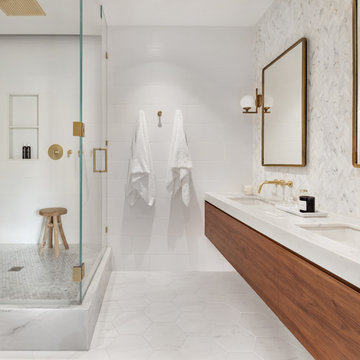
Photo of a scandi bathroom in New York with flat-panel cabinets, medium wood cabinets, a corner shower, white tiles, white walls, a submerged sink, marble worktops, white floors, a hinged door and white worktops.
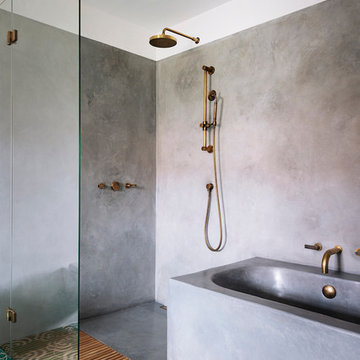
Die Badewanne und die Dusche wurde aus imprägniertem Tadelakt geformt. Ein flächenbündiger Rost aus Teakholz bildet den Übergang zu den Zementfliesen und bringt eine warme Atmosphäre in den Raum.
Foto: Sorin Morar

We took this ordinary master bath/bedroom and turned it into a more functional, eye-candy, and updated retreat. From the faux brick wall in the master bath, floating bedside table from Wheatland Cabinets, sliding barn door into the master bath, free-standing tub, Restoration Hardware light fixtures, and custom vanity. All right in the heart of the Chicago suburbs.
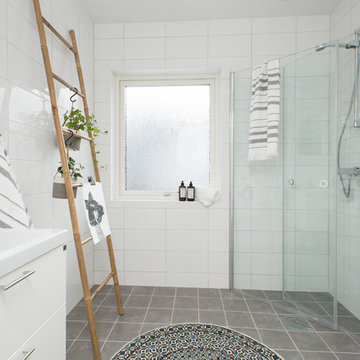
elcadafotografi
This is an example of a large scandinavian shower room bathroom in Stockholm with flat-panel cabinets, white cabinets, a corner shower, grey tiles, white tiles, white walls, an integrated sink, ceramic tiles and a hinged door.
This is an example of a large scandinavian shower room bathroom in Stockholm with flat-panel cabinets, white cabinets, a corner shower, grey tiles, white tiles, white walls, an integrated sink, ceramic tiles and a hinged door.
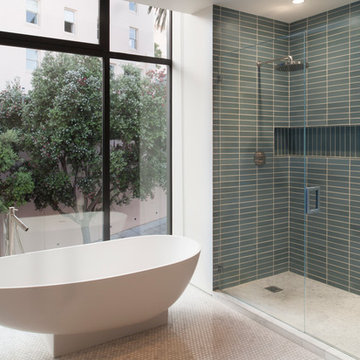
photo by Sharon Risedorph
George Bradley | Architecture + Design
Design ideas for a medium sized scandinavian ensuite bathroom in San Francisco with flat-panel cabinets, white cabinets, marble worktops, a freestanding bath, a corner shower, a one-piece toilet, blue tiles, ceramic tiles, white walls and marble flooring.
Design ideas for a medium sized scandinavian ensuite bathroom in San Francisco with flat-panel cabinets, white cabinets, marble worktops, a freestanding bath, a corner shower, a one-piece toilet, blue tiles, ceramic tiles, white walls and marble flooring.
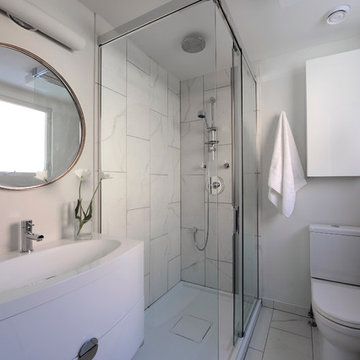
This beautiful 1940's Bungalow was consciously renovated to respect the architectural style of the neighborhood. This master bathroom was featured in The Ottawa Magazine: Modern Love - Interior Design Issue. Click the link below to check out what the design community is saying about this modern love.
http://www.ottawamagazine.com/homes-gardens/2012/04/05/a-house-we-love-after-moving-into-a-1940s-bungalow-a-design-savvy-couple-commits-to-a-creative-reno/#more-27808
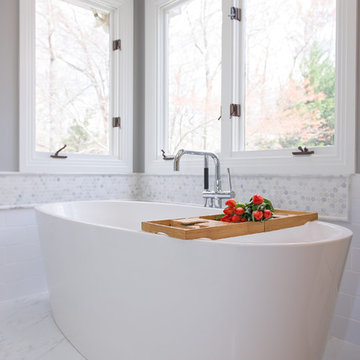
Design ideas for a large scandi ensuite bathroom in Other with shaker cabinets, white cabinets, a freestanding bath, a corner shower, a two-piece toilet, white tiles, marble tiles, grey walls, porcelain flooring, a submerged sink and marble worktops.
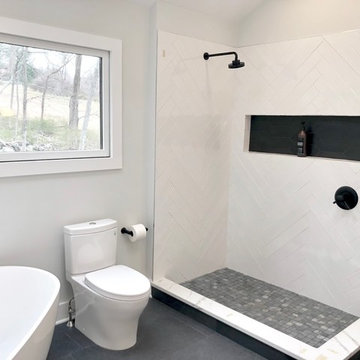
On this project we combined a dressing area and a small master bathroom to create a large spa like master bath with a vaulted ceiling. A large 10' wall mounted floating vanity is the focal point of this beautiful Scandinavian master bathroom renovation.
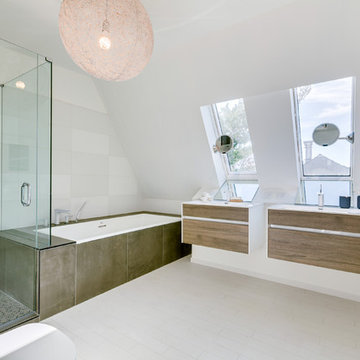
Photography by Silverhouse HD
Architect: Baukultur/ca
Listing Realtor: Steve Fudge
Photo of a large scandi ensuite bathroom in Toronto with flat-panel cabinets, medium wood cabinets, a built-in bath, a corner shower, grey tiles, white tiles, ceramic tiles, white walls, porcelain flooring, an integrated sink, solid surface worktops, beige floors and a hinged door.
Photo of a large scandi ensuite bathroom in Toronto with flat-panel cabinets, medium wood cabinets, a built-in bath, a corner shower, grey tiles, white tiles, ceramic tiles, white walls, porcelain flooring, an integrated sink, solid surface worktops, beige floors and a hinged door.
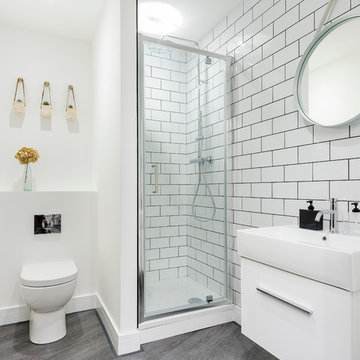
Scandinavian bathroom in Dorset with flat-panel cabinets, white cabinets, a corner shower, a one-piece toilet, white tiles, metro tiles, white walls, dark hardwood flooring, a wall-mounted sink and grey floors.

La salle d'eau fut un petit challenge ! Très petite, nous avons pu installer le minimum avec des astuces: un wc suspendu de faible profondeur, permettant l'installation d'un placard de rangement sur-mesure au-dessus. Une douche en quart de cercle gain de place. Mais surtout un évier spécial passant au-dessus d'un lave-linge faible profondeur !
Scandinavian Bathroom and Cloakroom with a Corner Shower Ideas and Designs
1

